Modern Cloakroom with an Integrated Sink Ideas and Designs
Refine by:
Budget
Sort by:Popular Today
161 - 180 of 829 photos
Item 1 of 3
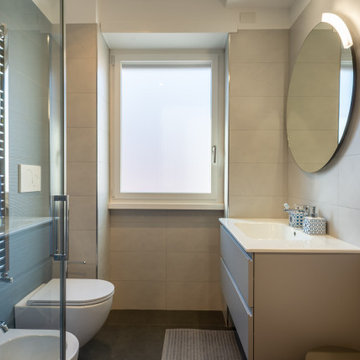
Nel bagno più piccolo si è optato per il colore, alternano lastre grandi a pavimento e mattonelle 20x75 color bianco e Avio per il rivestimento.
Inspiration for a small modern cloakroom in Rome with flat-panel cabinets, beige cabinets, a two-piece toilet, blue tiles, porcelain tiles, white walls, porcelain flooring, an integrated sink, grey floors, white worktops and a floating vanity unit.
Inspiration for a small modern cloakroom in Rome with flat-panel cabinets, beige cabinets, a two-piece toilet, blue tiles, porcelain tiles, white walls, porcelain flooring, an integrated sink, grey floors, white worktops and a floating vanity unit.
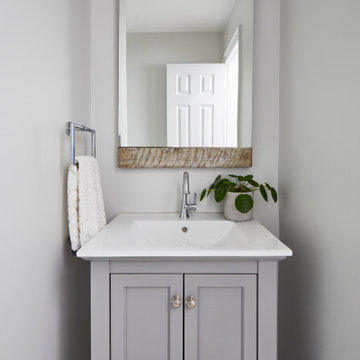
This is an example of a small modern cloakroom in Toronto with recessed-panel cabinets, grey cabinets, grey tiles, an integrated sink, engineered stone worktops and a freestanding vanity unit.
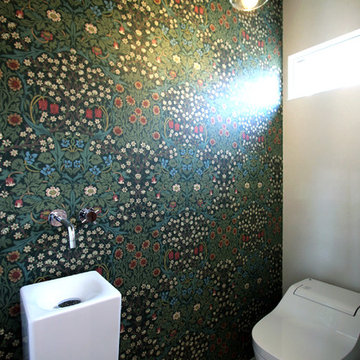
杜の家
Design ideas for a modern cloakroom in Other with open cabinets, a one-piece toilet, white tiles, porcelain tiles, white walls, vinyl flooring, an integrated sink, solid surface worktops and brown floors.
Design ideas for a modern cloakroom in Other with open cabinets, a one-piece toilet, white tiles, porcelain tiles, white walls, vinyl flooring, an integrated sink, solid surface worktops and brown floors.
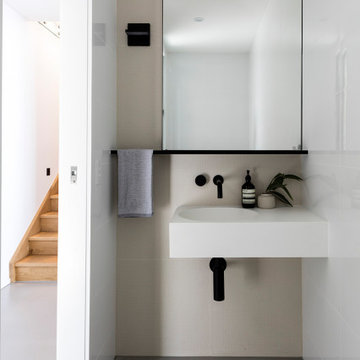
Design ideas for a modern cloakroom in Sunshine Coast with beige tiles, concrete flooring, an integrated sink, grey floors and white worktops.
Beautiful Mont Royal (Calgary) house featuring quartz countertops, Cristallo Quartzite kitchen backsplash and powder room lit counter.
Stone and tile by ICON Stone + Tile :: www.iconstonetile.com
Photo Credit: Barbara Blakey
Design: Shaun Ford & Co.
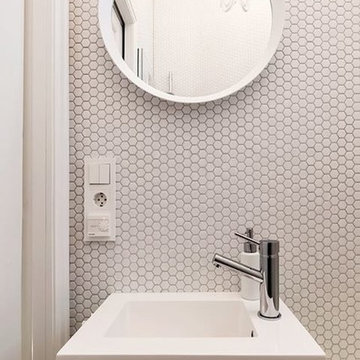
This small powder room has a recycled glass mosaic called Hexagon 280. This color also comes in 3/4"x3/4", 3/8"x3/8" and small rectangles. There is a variety of colors to choose from.
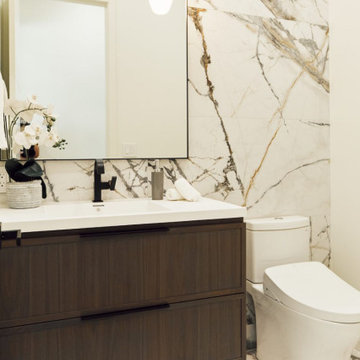
With large floor-to-ceiling tile and a floating walnut vanity, the powder room is inviting and luxurious.
Inspiration for a modern cloakroom in Seattle with shaker cabinets, dark wood cabinets, a bidet, an integrated sink, solid surface worktops, white worktops and a floating vanity unit.
Inspiration for a modern cloakroom in Seattle with shaker cabinets, dark wood cabinets, a bidet, an integrated sink, solid surface worktops, white worktops and a floating vanity unit.
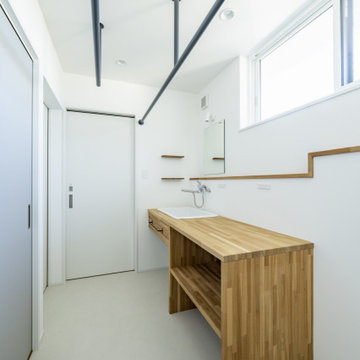
暮らしながら書道教室を開ける家がいい。
教室とプライベート空間をしっかりわけたい。
開放的な中庭があるコの字型の間取りがいい。
リビングの窓にはおしゃれな障子を。
無垢床は自然な雰囲気のナラをリビングに。
踏み心地よい北米松を寝室に選んだ。
家族みんなで動線を考え、たったひとつ間取りにたどり着いた。
光と風を取り入れ、快適に暮らせるようなつくりを。
そんな理想を取り入れた建築計画を一緒に考えました。
そして、家族の想いがまたひとつカタチになりました。
家族構成:夫婦
施工面積: 117.17㎡(35.44坪)
竣工:2022年11月
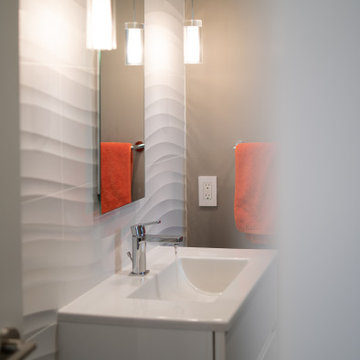
Updated powder bath with floor to ceiling tile
Photo of a small modern cloakroom in San Francisco with flat-panel cabinets, white cabinets, ceramic tiles, ceramic flooring, an integrated sink, solid surface worktops, grey floors, white worktops and a built in vanity unit.
Photo of a small modern cloakroom in San Francisco with flat-panel cabinets, white cabinets, ceramic tiles, ceramic flooring, an integrated sink, solid surface worktops, grey floors, white worktops and a built in vanity unit.
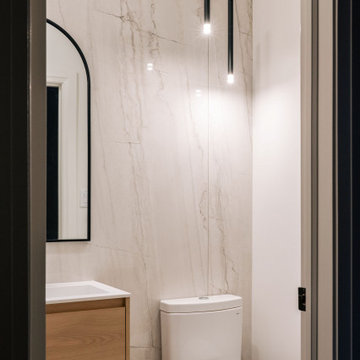
Small modern cloakroom in Toronto with flat-panel cabinets, light wood cabinets, a one-piece toilet, multi-coloured tiles, porcelain tiles, white walls, porcelain flooring, an integrated sink, quartz worktops, grey floors, white worktops and a floating vanity unit.
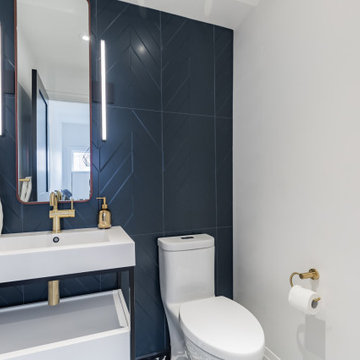
Feature wall in teal green large format chevron tiles teamed up with black and white patterned floor tiles. Walnut framed elongated mirror, a one piece toilet with hidden traps and soft close seat. The vanity exposes the drain p-trap - plumbing fixtures, toilet paper holder and towel rack in satin brass; linear LED wall sconces flank the vanity mirror; black 2-panel door with matte black hardware
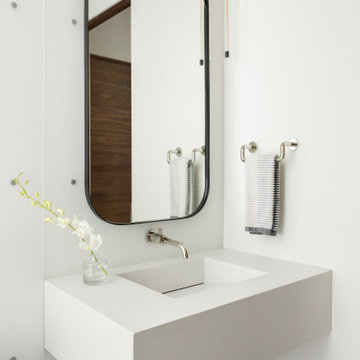
Custom, custom, custom! Vanity wall is comprised of illuminated Lumicor panels, mirror and pendant are suspend just proud of the Lumicor. Custom vanity is mitered quartz with the perfect ramp sink.
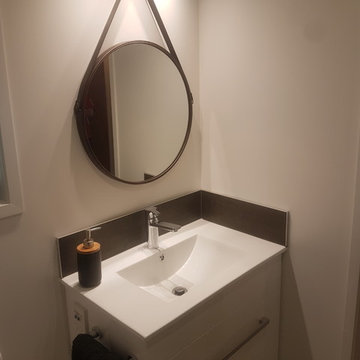
Inspiration for a small modern cloakroom in Hamilton with white cabinets, a one-piece toilet, white tiles, white walls, ceramic flooring, an integrated sink and grey floors.
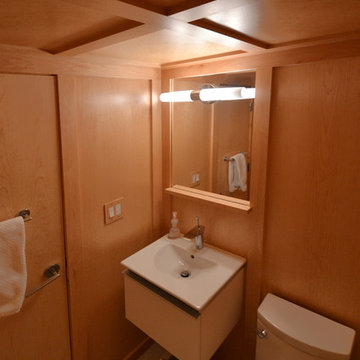
Jenely Rivera
Modern cloakroom in DC Metro with flat-panel cabinets, white cabinets, a two-piece toilet, brown walls and an integrated sink.
Modern cloakroom in DC Metro with flat-panel cabinets, white cabinets, a two-piece toilet, brown walls and an integrated sink.
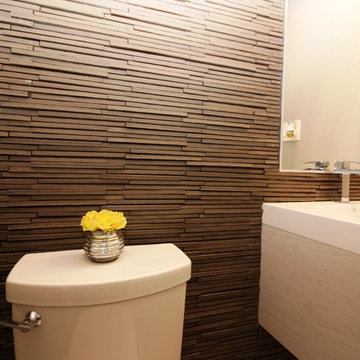
Photo of a medium sized modern cloakroom in Toronto with flat-panel cabinets, grey cabinets, a one-piece toilet, brown walls, an integrated sink and white worktops.
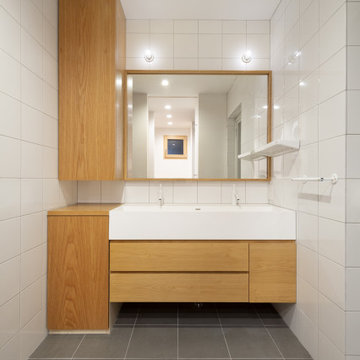
Photo of a small modern cloakroom in Tokyo with freestanding cabinets, white cabinets, white tiles, ceramic tiles, white walls, cement flooring, an integrated sink, solid surface worktops, grey floors, white worktops and a built in vanity unit.
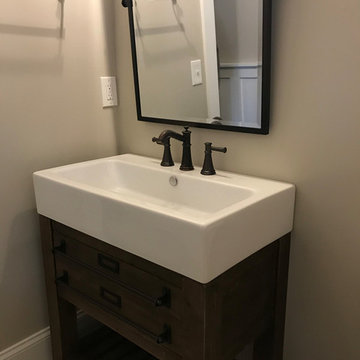
Photo of a small modern cloakroom in New York with freestanding cabinets, brown cabinets, a one-piece toilet and an integrated sink.
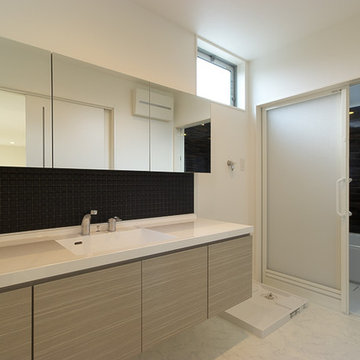
大きな洗面化粧台を設置した洗面脱衣室。カウンターは約1.8mあり、家族が一緒に使用することができます。
Medium sized modern cloakroom in Other with white worktops, flat-panel cabinets, grey cabinets, black tiles, mosaic tiles, white walls, vinyl flooring, an integrated sink, solid surface worktops, white floors, a floating vanity unit, a wallpapered ceiling and wallpapered walls.
Medium sized modern cloakroom in Other with white worktops, flat-panel cabinets, grey cabinets, black tiles, mosaic tiles, white walls, vinyl flooring, an integrated sink, solid surface worktops, white floors, a floating vanity unit, a wallpapered ceiling and wallpapered walls.
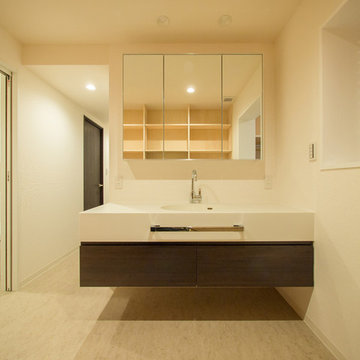
洗面所やトイレはバックヤードに設置して、来客者の動線、普段の生活動線と分離しています。二つの洗面台を設けているので朝の混雑時も安心して使用できます。
Photo of a medium sized modern cloakroom in Tokyo with flat-panel cabinets, dark wood cabinets, a one-piece toilet, white walls, vinyl flooring, an integrated sink, solid surface worktops and white floors.
Photo of a medium sized modern cloakroom in Tokyo with flat-panel cabinets, dark wood cabinets, a one-piece toilet, white walls, vinyl flooring, an integrated sink, solid surface worktops and white floors.

洗面コーナー〜ユーティリティー
Photo of a large modern cloakroom in Tokyo with beaded cabinets, medium wood cabinets, white tiles, porcelain flooring, an integrated sink, solid surface worktops, white floors and white walls.
Photo of a large modern cloakroom in Tokyo with beaded cabinets, medium wood cabinets, white tiles, porcelain flooring, an integrated sink, solid surface worktops, white floors and white walls.
Modern Cloakroom with an Integrated Sink Ideas and Designs
9