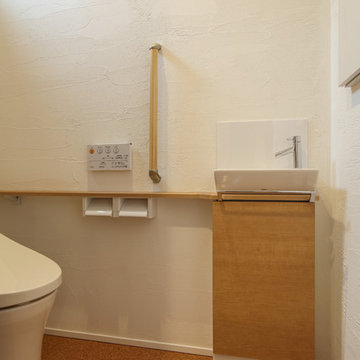Modern Cloakroom with Cork Flooring Ideas and Designs
Refine by:
Budget
Sort by:Popular Today
1 - 20 of 39 photos
Item 1 of 3
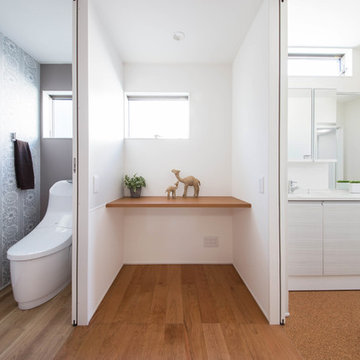
二世帯住宅
Inspiration for a modern cloakroom in Other with flat-panel cabinets, white cabinets, a one-piece toilet, white walls, cork flooring, an integrated sink, brown floors and white worktops.
Inspiration for a modern cloakroom in Other with flat-panel cabinets, white cabinets, a one-piece toilet, white walls, cork flooring, an integrated sink, brown floors and white worktops.
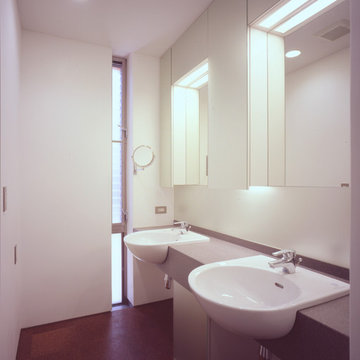
Photo/Nacasa & Partners
Design ideas for a large modern cloakroom in Tokyo with glass-front cabinets, white cabinets, white walls, cork flooring, a built-in sink, solid surface worktops and brown floors.
Design ideas for a large modern cloakroom in Tokyo with glass-front cabinets, white cabinets, white walls, cork flooring, a built-in sink, solid surface worktops and brown floors.
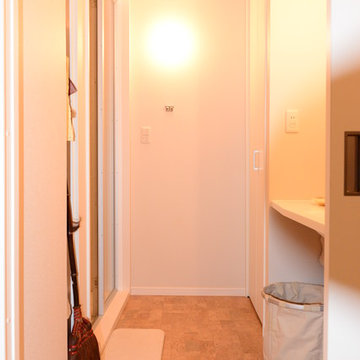
大人のシンプルな暮らし 暮らしやすいワンルームへスケルトンリフォーム
Modern cloakroom in Tokyo with white walls, cork flooring, solid surface worktops, brown floors and a submerged sink.
Modern cloakroom in Tokyo with white walls, cork flooring, solid surface worktops, brown floors and a submerged sink.
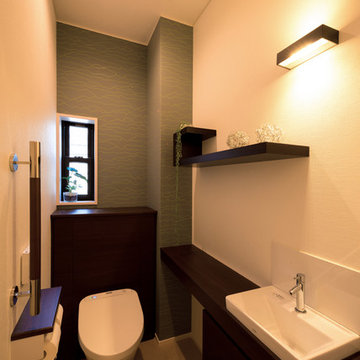
ウォールナット色のカウンター類に、モダンな柄の輸入壁紙をアクセントにした、落ち着きのあるトイレ空間。
Inspiration for a modern cloakroom in Other with a one-piece toilet, white walls, cork flooring, a vessel sink, white floors, flat-panel cabinets, dark wood cabinets and wooden worktops.
Inspiration for a modern cloakroom in Other with a one-piece toilet, white walls, cork flooring, a vessel sink, white floors, flat-panel cabinets, dark wood cabinets and wooden worktops.
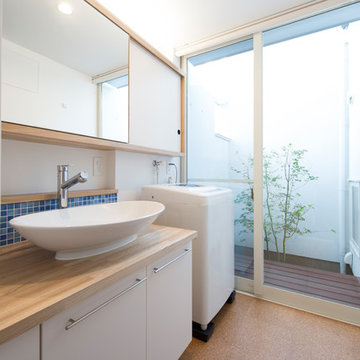
川沿いに建つカフェハウス photo by 竹田 宗司
Design ideas for a modern cloakroom in Other with freestanding cabinets, white cabinets, blue tiles, porcelain tiles, white walls, cork flooring, a vessel sink, wooden worktops, brown floors and beige worktops.
Design ideas for a modern cloakroom in Other with freestanding cabinets, white cabinets, blue tiles, porcelain tiles, white walls, cork flooring, a vessel sink, wooden worktops, brown floors and beige worktops.
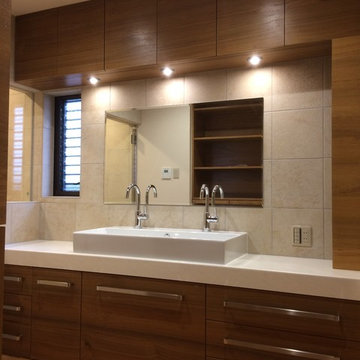
チークの突き板で造ったオリジナルの洗面化粧台です。
Photo of a large modern cloakroom in Other with freestanding cabinets, medium wood cabinets, beige tiles, limestone tiles, beige walls, cork flooring, a console sink, solid surface worktops and orange floors.
Photo of a large modern cloakroom in Other with freestanding cabinets, medium wood cabinets, beige tiles, limestone tiles, beige walls, cork flooring, a console sink, solid surface worktops and orange floors.
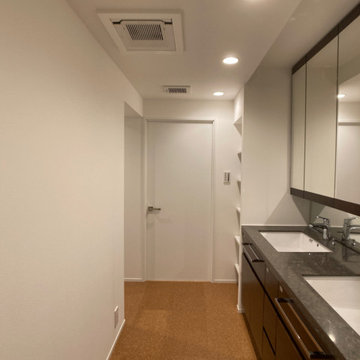
展示品の洗面化粧台を計画に組み込む
Modern cloakroom in Tokyo with flat-panel cabinets, black cabinets, white walls, cork flooring, a submerged sink, engineered stone worktops, beige floors, black worktops, a freestanding vanity unit, a wallpapered ceiling and wallpapered walls.
Modern cloakroom in Tokyo with flat-panel cabinets, black cabinets, white walls, cork flooring, a submerged sink, engineered stone worktops, beige floors, black worktops, a freestanding vanity unit, a wallpapered ceiling and wallpapered walls.
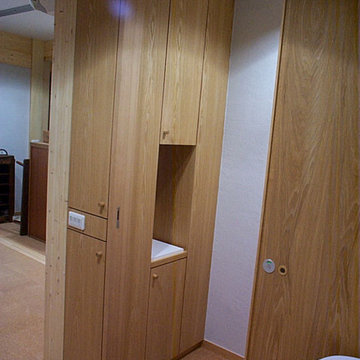
■正面はトイレの収納です。洗面上の収納も兼ねています。収納真ん中にトイレ照明用のスイッチを組み込みました。
Small modern cloakroom in Tokyo with white cabinets, a one-piece toilet, grey tiles, grey walls, cork flooring, a wall-mounted sink, onyx worktops, brown floors and a wallpapered ceiling.
Small modern cloakroom in Tokyo with white cabinets, a one-piece toilet, grey tiles, grey walls, cork flooring, a wall-mounted sink, onyx worktops, brown floors and a wallpapered ceiling.
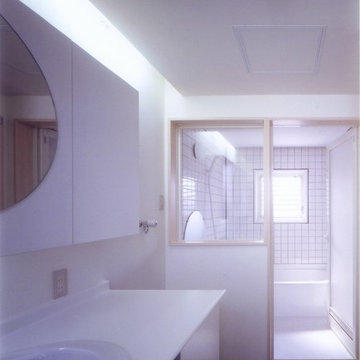
トイレ・洗面所より浴室を見る。空間をつなげることにより、狭さを感じない。
This is an example of a modern cloakroom in Other with flat-panel cabinets, white cabinets, white walls, cork flooring, a built-in sink, solid surface worktops and black floors.
This is an example of a modern cloakroom in Other with flat-panel cabinets, white cabinets, white walls, cork flooring, a built-in sink, solid surface worktops and black floors.
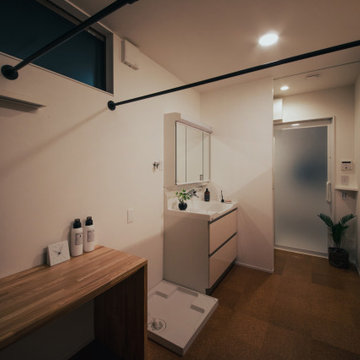
Medium sized modern cloakroom in Other with white walls, cork flooring, solid surface worktops, brown floors, a wallpapered ceiling and wallpapered walls.
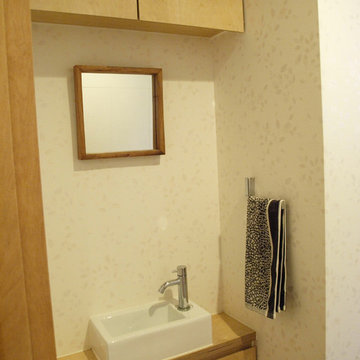
with SPACE VISION
【手洗い収納家具にもミルフィーユをいたる所に!】
ミルフィーユを想起させる美しい断面模様のある白樺耐水合板の積極的な採用を提案し、製菓業界に縁のある住まい手も「本当にミルフィーユみたいで面白い!」と大変気に入ってくださったため、いたる所に目につくようにふんだんに活用している。
但し木製枠付き鏡は空間に作用するカワイイ雰囲気を醸し出すために、敢えてアクセントになるように少しだけ濃い色味の枠をセレクトしている。
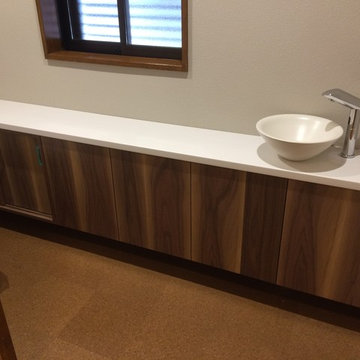
ウォルナットの突き板で造ったトイレカウンター
This is an example of a large modern cloakroom in Other with flat-panel cabinets, dark wood cabinets, a one-piece toilet, beige tiles, beige walls, cork flooring, a console sink, laminate worktops and brown floors.
This is an example of a large modern cloakroom in Other with flat-panel cabinets, dark wood cabinets, a one-piece toilet, beige tiles, beige walls, cork flooring, a console sink, laminate worktops and brown floors.
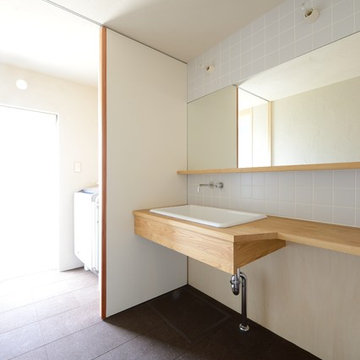
三世帯で暮らす家
Inspiration for a modern cloakroom in Other with black tiles, cork flooring and wooden worktops.
Inspiration for a modern cloakroom in Other with black tiles, cork flooring and wooden worktops.
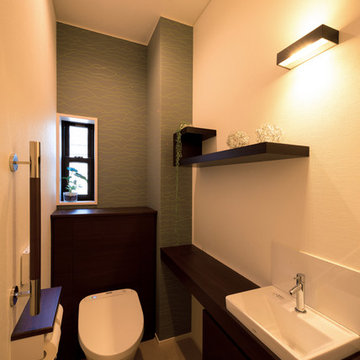
カウンターやキャビネットのウォールナット柄に、モダンな柄の輸入壁紙がアクセントになった、落ち着き感のあるトイレ空間です。
Design ideas for a modern cloakroom in Other with flat-panel cabinets, dark wood cabinets, a one-piece toilet, white walls, cork flooring, a built-in sink, wooden worktops and white floors.
Design ideas for a modern cloakroom in Other with flat-panel cabinets, dark wood cabinets, a one-piece toilet, white walls, cork flooring, a built-in sink, wooden worktops and white floors.
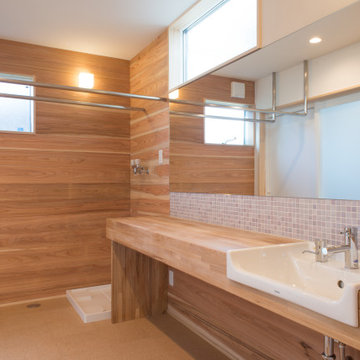
Inspiration for a large modern cloakroom in Other with brown cabinets, porcelain tiles, white walls, cork flooring, a vessel sink, wooden worktops, brown floors, brown worktops, a built in vanity unit, a wallpapered ceiling and wood walls.
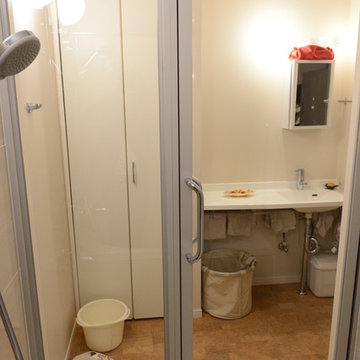
大人のシンプルな暮らし 暮らしやすいワンルームへスケルトンリフォーム
This is an example of a modern cloakroom in Tokyo with white walls, cork flooring, a submerged sink, solid surface worktops and brown floors.
This is an example of a modern cloakroom in Tokyo with white walls, cork flooring, a submerged sink, solid surface worktops and brown floors.
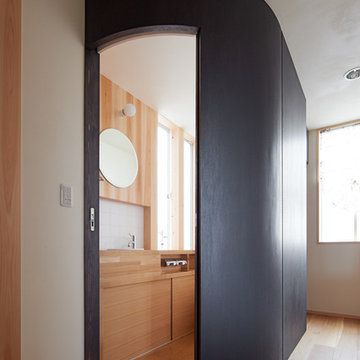
R トイレ
階段室に面していることからRの曲面で柔らかく間仕切り,引き戸の入口も同じRでデザイン.引き戸を閉めていると壁の一部のように見えるように工夫しています.
This is an example of a modern cloakroom in Osaka with freestanding cabinets, cork flooring, wooden worktops, black cabinets, white tiles, porcelain tiles, black walls, a submerged sink, beige floors and beige worktops.
This is an example of a modern cloakroom in Osaka with freestanding cabinets, cork flooring, wooden worktops, black cabinets, white tiles, porcelain tiles, black walls, a submerged sink, beige floors and beige worktops.
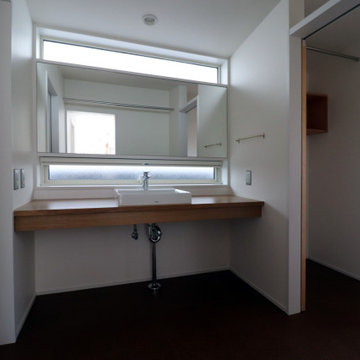
洗面室と脱衣室の様子。鏡の上下に窓を設置し、日中は照明なしでも気持ちよく使用できる。洗面カウンター下部は建て主が既製品の収納等を置く予定。
Inspiration for a small modern cloakroom in Other with open cabinets, dark wood cabinets, a one-piece toilet, white tiles, white walls, cork flooring, a vessel sink, wooden worktops, brown floors, beige worktops, a built in vanity unit, a wallpapered ceiling and wallpapered walls.
Inspiration for a small modern cloakroom in Other with open cabinets, dark wood cabinets, a one-piece toilet, white tiles, white walls, cork flooring, a vessel sink, wooden worktops, brown floors, beige worktops, a built in vanity unit, a wallpapered ceiling and wallpapered walls.
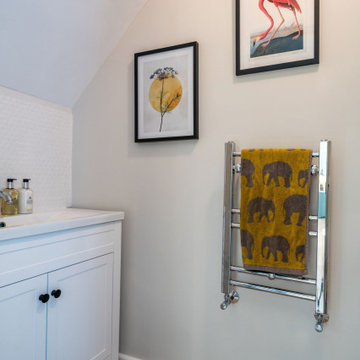
This utility room (and WC) was created in a previously dead space. It included a new back door to the garden and lots of storage as well as more work surface and also a second sink. We continued the floor through. Glazed doors to the front and back of the house meant we could get light from all areas and access to all areas of the home.
Modern Cloakroom with Cork Flooring Ideas and Designs
1
