Modern Cloakroom with Soapstone Worktops Ideas and Designs
Refine by:
Budget
Sort by:Popular Today
1 - 15 of 15 photos
Item 1 of 3

How do you bring a small space to the next level? Tile all the way up to the ceiling! This 3 dimensional, marble tile bounces off the wall and gives the space the wow it desires. It compliments the soapstone vanity top and the floating, custom vanity but neither get ignored.

Kurnat Woodworking custom made vanities
Medium sized modern cloakroom in New York with flat-panel cabinets, grey cabinets, a two-piece toilet, beige walls, porcelain flooring, a submerged sink, soapstone worktops, grey floors and white worktops.
Medium sized modern cloakroom in New York with flat-panel cabinets, grey cabinets, a two-piece toilet, beige walls, porcelain flooring, a submerged sink, soapstone worktops, grey floors and white worktops.
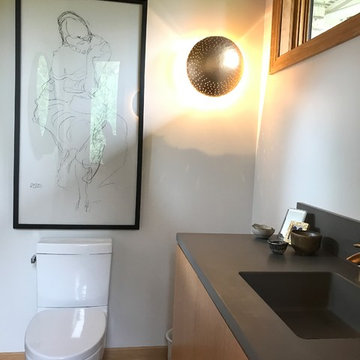
This is an example of a medium sized modern cloakroom in Detroit with flat-panel cabinets, light wood cabinets, a one-piece toilet, white walls, light hardwood flooring, an integrated sink, soapstone worktops and grey worktops.
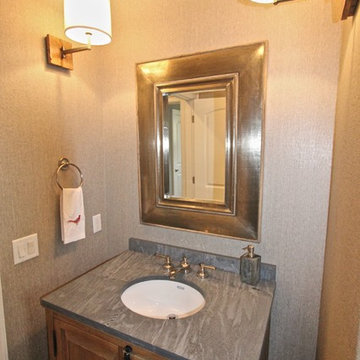
Added pale gray blue grass cloth to give color and texture. Metal framed mirror is fresh and modern. Grey slab counter with bleached oak vanity. Industrial sconces.
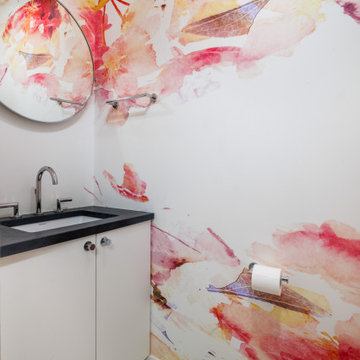
This is an example of a small modern cloakroom in New York with flat-panel cabinets, white cabinets, a wall mounted toilet, multi-coloured walls, marble flooring, a submerged sink, soapstone worktops, grey floors, grey worktops, a built in vanity unit and wallpapered walls.
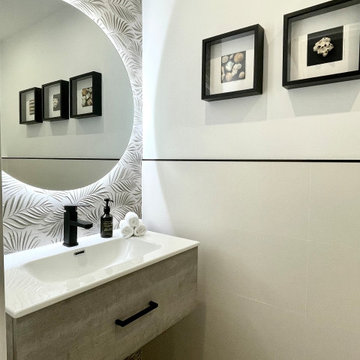
DESPUÉS: Para optimizar el espacio del aseo, se colocó una puerta corredera, lo que lo ha convertido en un espacio cómodo de utilizar, y mucho más amplio. Utilizar azulejos 3D aportan un toque de diseño. Y se trabajó con la iluminación indirecta para poder jugar con las luces y las sombras.
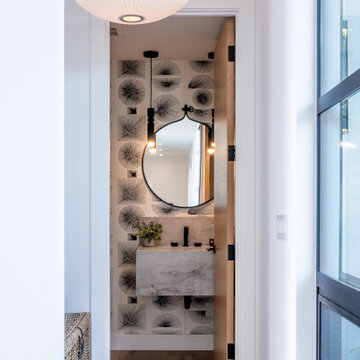
Powder room.
Design ideas for a medium sized modern cloakroom in Seattle with white cabinets, white walls, light hardwood flooring, a wall-mounted sink, soapstone worktops, brown floors, white worktops and a floating vanity unit.
Design ideas for a medium sized modern cloakroom in Seattle with white cabinets, white walls, light hardwood flooring, a wall-mounted sink, soapstone worktops, brown floors, white worktops and a floating vanity unit.
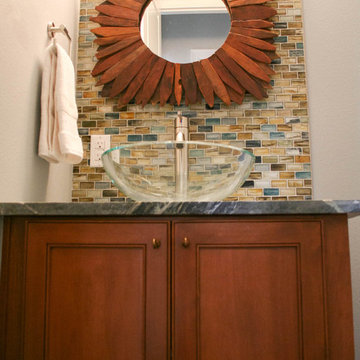
Claire Barrett Patrick
Design ideas for a modern cloakroom in Austin with recessed-panel cabinets, medium wood cabinets, multi-coloured tiles, glass tiles, grey walls, a vessel sink and soapstone worktops.
Design ideas for a modern cloakroom in Austin with recessed-panel cabinets, medium wood cabinets, multi-coloured tiles, glass tiles, grey walls, a vessel sink and soapstone worktops.
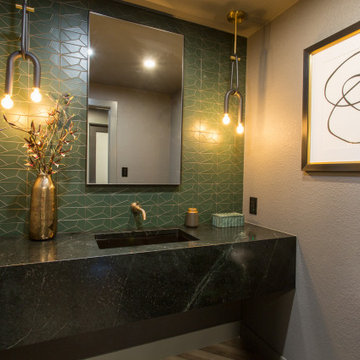
This is an example of an expansive modern cloakroom in Denver with soapstone worktops, a floating vanity unit and a submerged sink.
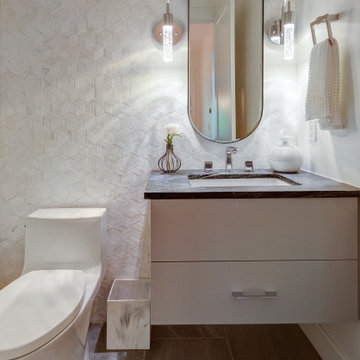
How do you bring a small space to the next level? Tile all the way up to the ceiling! This 3 dimensional, marble tile bounces off the wall and gives the space the wow it desires. It compliments the soapstone vanity top and the floating, custom vanity but neither get ignored.
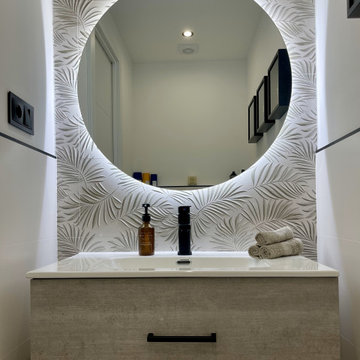
DESPUÉS: Para optimizar el espacio del aseo, se colocó una puerta corredera, lo que lo ha convertido en un espacio cómodo de utilizar, y mucho más amplio. Utilizar azulejos 3D aportan un toque de diseño. Y se trabajó con la iluminación indirecta para poder jugar con las luces y las sombras.
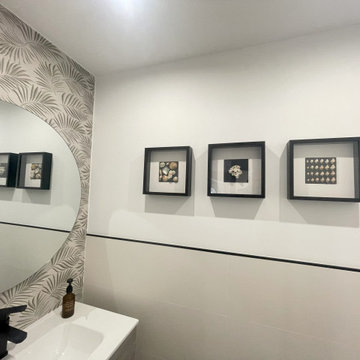
DESPUÉS: Para optimizar el espacio del aseo, se colocó una puerta corredera, lo que lo ha convertido en un espacio cómodo de utilizar, y mucho más amplio. Utilizar azulejos 3D aportan un toque de diseño. Y se trabajó con la iluminación indirecta para poder jugar con las luces y las sombras.
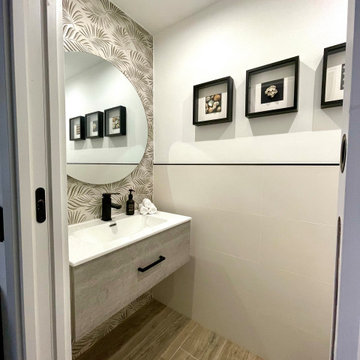
DESPUÉS: Para optimizar el espacio del aseo, se colocó una puerta corredera, lo que lo ha convertido en un espacio cómodo de utilizar, y mucho más amplio. Utilizar azulejos 3D aportan un toque de diseño. Y se trabajó con la iluminación indirecta para poder jugar con las luces y las sombras.
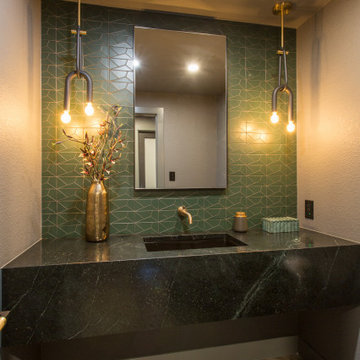
Expansive modern cloakroom in Denver with soapstone worktops and a floating vanity unit.
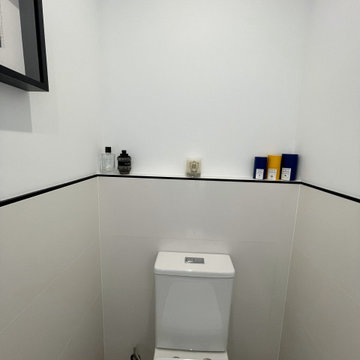
DESPUÉS: Para optimizar el espacio del aseo, se colocó una puerta corredera, lo que lo ha convertido en un espacio cómodo de utilizar, y mucho más amplio. Utilizar azulejos 3D aportan un toque de diseño. Y se trabajó con la iluminación indirecta para poder jugar con las luces y las sombras.
Modern Cloakroom with Soapstone Worktops Ideas and Designs
1