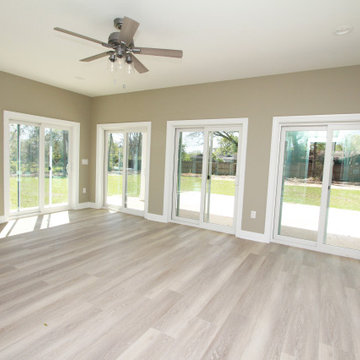Modern Conservatory with Vinyl Flooring Ideas and Designs
Refine by:
Budget
Sort by:Popular Today
1 - 20 of 55 photos
Item 1 of 3
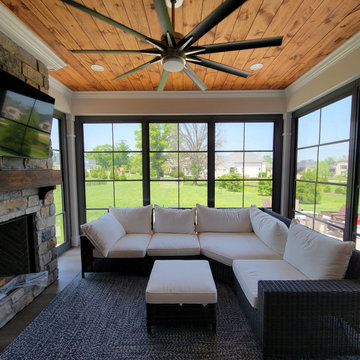
Refresh existing screen porch converting to 3/4 season sunroom, add gas fireplace with TV, new crown molding, nickel gap wood ceiling, stone fireplace, luxury vinyl wood flooring.
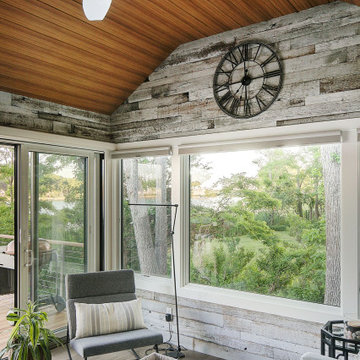
The original room was just a screen room with a low flat ceiling constructed over decking. There was a door off to the side with a cumbersome staircase, another door leading to the rear yard and a slider leading into the house. Since the room was all screens it could not really be utilized all four seasons. Another issue, bugs would come in through the decking, the screens and the space under the two screen doors. To create a space that can be utilized all year round we rebuilt the walls, raised the ceiling, added insulation, installed a combination of picture and casement windows and a 12' slider along the deck wall. For the underneath we installed insulation and a new wood look vinyl floor. The space can now be comfortably utilized most of the year.
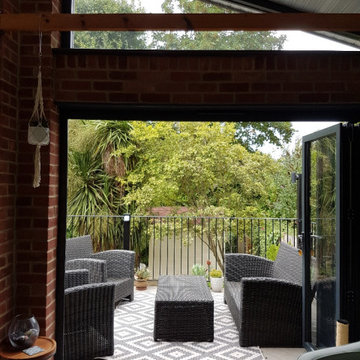
Sunroom leading from Dining Room and Kitchen with double aspect bifold doors out onto a composite deck.
Medium sized modern conservatory in Essex with vinyl flooring, a standard ceiling and grey floors.
Medium sized modern conservatory in Essex with vinyl flooring, a standard ceiling and grey floors.
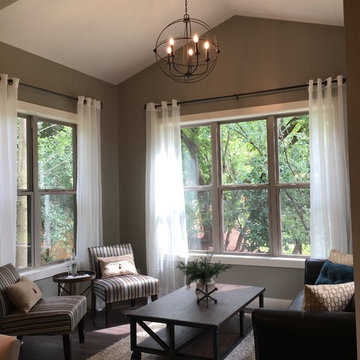
Enjoy this space surrounded by nature and wildlife scenery with lots of natural lighting from the large windows. Want to enjoy the outdoors? There is a door leading to the deck area off of this room.
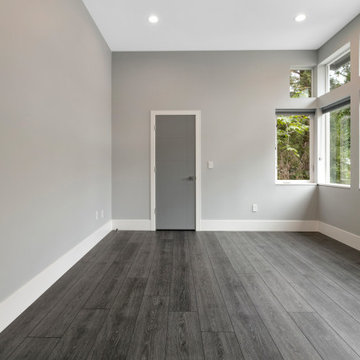
Dark, striking, modern. This dark floor with white wire-brush is sure to make an impact. The Modin Rigid luxury vinyl plank flooring collection is the new standard in resilient flooring. Modin Rigid offers true embossed-in-register texture, creating a surface that is convincing to the eye and to the touch; a low sheen level to ensure a natural look that wears well over time; four-sided enhanced bevels to more accurately emulate the look of real wood floors; wider and longer waterproof planks; an industry-leading wear layer; and a pre-attached underlayment.
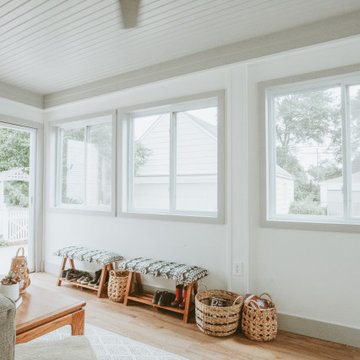
Design ideas for a small modern conservatory in Detroit with vinyl flooring, a standard ceiling and brown floors.
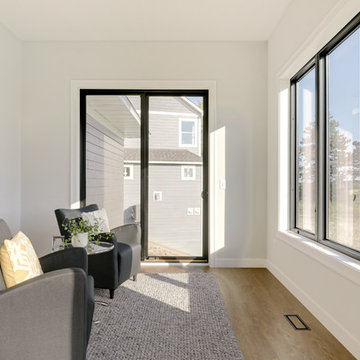
Inspiration for a small modern conservatory in Minneapolis with vinyl flooring, a standard ceiling and brown floors.
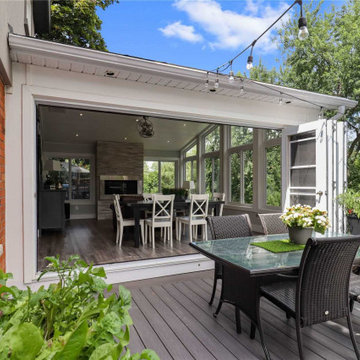
SUNROOM WITH SHADOW BOARD CEILING
Design ideas for a large modern conservatory in Philadelphia with vinyl flooring, a standard ceiling and multi-coloured floors.
Design ideas for a large modern conservatory in Philadelphia with vinyl flooring, a standard ceiling and multi-coloured floors.
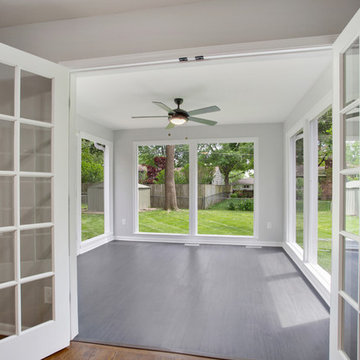
We wanted to define this space as separate yet open. As a result, we installed interior french doors. The sunroom is flooded with so much natural light throughout the day and to have these doors was an amazing feature. The flooring is a luxury/waterproof vinyl plank. It's engineered to feel and look like a black hardwood, but without the heavy weight. Watch the full renovation on youtube: https://youtu.be/JWOF-K-yjxA
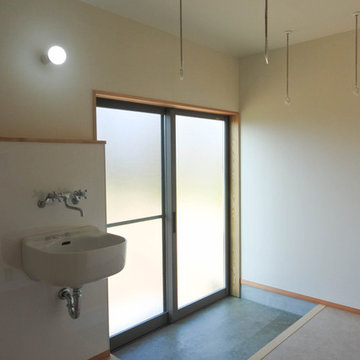
Inspiration for a medium sized modern conservatory in Other with vinyl flooring and beige floors.
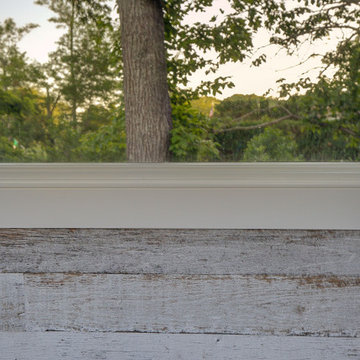
The original room was just a screen room with a low flat ceiling constructed over decking. There was a door off to the side with a cumbersome staircase, another door leading to the rear yard and a slider leading into the house. Since the room was all screens it could not really be utilized all four seasons. Another issue, bugs would come in through the decking, the screens and the space under the two screen doors. To create a space that can be utilized all year round we rebuilt the walls, raised the ceiling, added insulation, installed a combination of picture and casement windows and a 12' slider along the deck wall. For the underneath we installed insulation and a new wood look vinyl floor. The space can now be comfortably utilized most of the year.
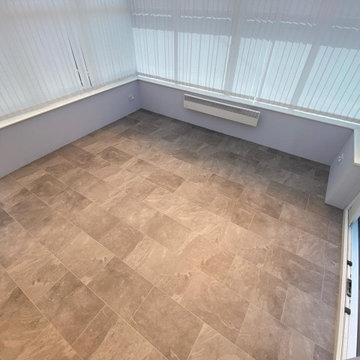
Karndean Knight Luxury Vinyl Tiles (LVT) Flooring for a customer in Worthing, West Sussex.
Conservatory flooring from Flooring HUT.
Flooring laid through the Flooring HUT Supply and Fit service offered in the local area.
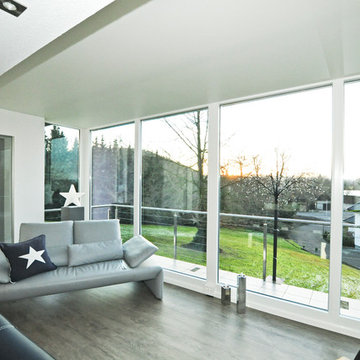
Glasanbau auf Terrassen,
Vinylboden von KWG, Glasfensterelemente von Weru, Spanndecke von Ciling, Sonnenschutz Aussen durch Raffstore von Warema
Design ideas for a medium sized modern conservatory in Dortmund with vinyl flooring.
Design ideas for a medium sized modern conservatory in Dortmund with vinyl flooring.
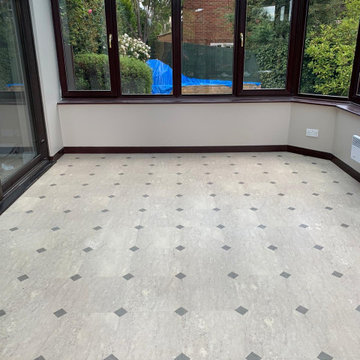
AMTICO
- Signature/Decor
- Keystone Glint (pattern)
- Conservatory in Broxbourne home
Image 2/3
Photo of a large modern conservatory in Hertfordshire with vinyl flooring, a standard ceiling and grey floors.
Photo of a large modern conservatory in Hertfordshire with vinyl flooring, a standard ceiling and grey floors.
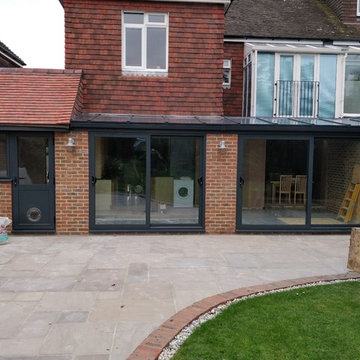
Stuart Cruse
Design ideas for a large modern conservatory in Sussex with vinyl flooring, a glass ceiling and grey floors.
Design ideas for a large modern conservatory in Sussex with vinyl flooring, a glass ceiling and grey floors.
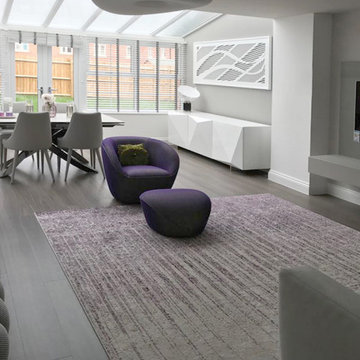
Interiors, finishes, lighting and bespoke art for a new build property in a contemporary/modern style.
Photo of a medium sized modern conservatory in London with vinyl flooring, no fireplace, a glass ceiling and brown floors.
Photo of a medium sized modern conservatory in London with vinyl flooring, no fireplace, a glass ceiling and brown floors.
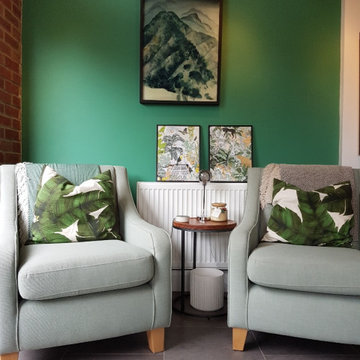
Sunroom leading from Dining Room and Kitchen with double aspect bifold doors out onto a composite deck.
Inspiration for a medium sized modern conservatory in Essex with vinyl flooring, a standard ceiling and grey floors.
Inspiration for a medium sized modern conservatory in Essex with vinyl flooring, a standard ceiling and grey floors.
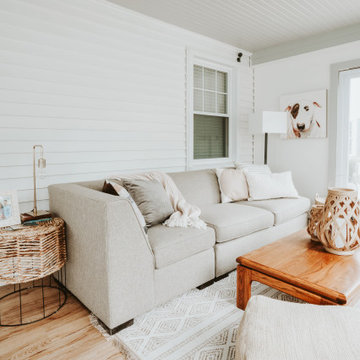
This is an example of a small modern conservatory in Detroit with vinyl flooring, a standard ceiling and brown floors.
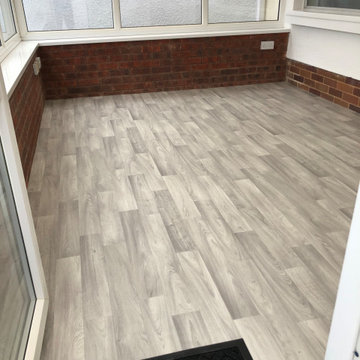
Sheet vinyl installed to a conservatory.
Large modern conservatory in Devon with vinyl flooring and grey floors.
Large modern conservatory in Devon with vinyl flooring and grey floors.
Modern Conservatory with Vinyl Flooring Ideas and Designs
1
