Modern Dining Room with a Ribbon Fireplace Ideas and Designs
Refine by:
Budget
Sort by:Popular Today
1 - 20 of 364 photos
Item 1 of 3
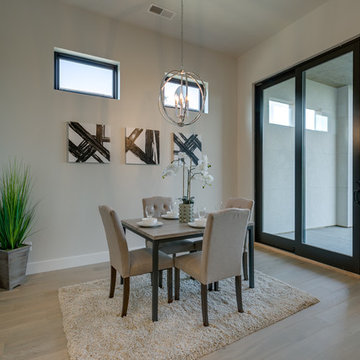
This is an example of a medium sized modern open plan dining room in Boise with grey walls, light hardwood flooring, a ribbon fireplace, a tiled fireplace surround and beige floors.

A window seat was added to the front window and the existing fireplace was transformed dramatic porcelain tiles and a gas insert. The vertical oak slats separate the entry door and hold a pair of floating wood drawers. Below is a shoe cabinet - making sure all clutter is hidden behind modern finishes.
Photograph: Jeffrey Totaro
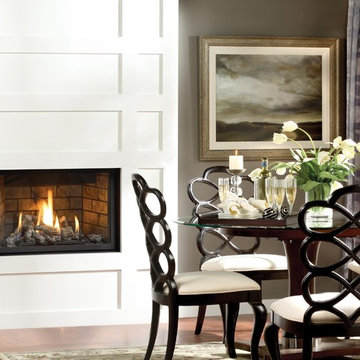
The Solara gas fireplace offers great versatility and is equally compatible with classic or contemporary interior design. Available with your choice of realistic ceramic logs or contemporary rock set.

Design ideas for a large modern open plan dining room in Los Angeles with white walls, medium hardwood flooring, a ribbon fireplace, a stone fireplace surround and brown floors.

This is an example of a small modern enclosed dining room in New York with grey walls, dark hardwood flooring, a ribbon fireplace and a tiled fireplace surround.

This open concept dining room not only is open to the kitchen and living room but also flows out to sprawling decks overlooking Silicon Valley. The weathered wood table and custom veneer millwork are juxtaposed against the sleek nature of the polished concrete floors and metal detailing on the custom fireplace.

This is an example of a modern dining room in San Francisco with a stone fireplace surround, white walls, light hardwood flooring and a ribbon fireplace.
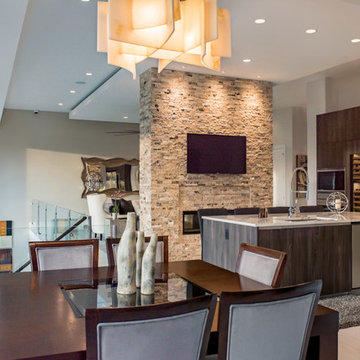
Kelly Ann Photos
Photo of a medium sized modern kitchen/dining room in Cincinnati with marble flooring, a ribbon fireplace, a stone fireplace surround and white walls.
Photo of a medium sized modern kitchen/dining room in Cincinnati with marble flooring, a ribbon fireplace, a stone fireplace surround and white walls.

Wide-Plank European White Oak with White Wash Custom Offsite Finish.
Also: Gray Barn Board Wall Cladding. Truly reclaimed Barn Board.
Design ideas for a large modern kitchen/dining room in Denver with white walls, light hardwood flooring, a ribbon fireplace, a wooden fireplace surround and feature lighting.
Design ideas for a large modern kitchen/dining room in Denver with white walls, light hardwood flooring, a ribbon fireplace, a wooden fireplace surround and feature lighting.

Edward C. Butera
Photo of a large modern open plan dining room in Miami with beige walls, marble flooring, a ribbon fireplace, a stone fireplace surround and feature lighting.
Photo of a large modern open plan dining room in Miami with beige walls, marble flooring, a ribbon fireplace, a stone fireplace surround and feature lighting.
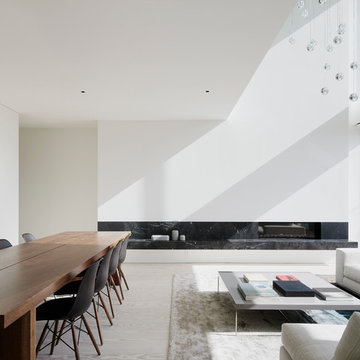
Medium sized modern open plan dining room in San Francisco with white walls, light hardwood flooring, a ribbon fireplace and a stone fireplace surround.
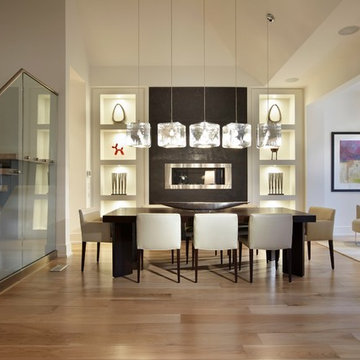
A modern home with clean lines and open, bright rooms.
Photo of a medium sized modern open plan dining room in Toronto with white walls, light hardwood flooring, a ribbon fireplace and a concrete fireplace surround.
Photo of a medium sized modern open plan dining room in Toronto with white walls, light hardwood flooring, a ribbon fireplace and a concrete fireplace surround.
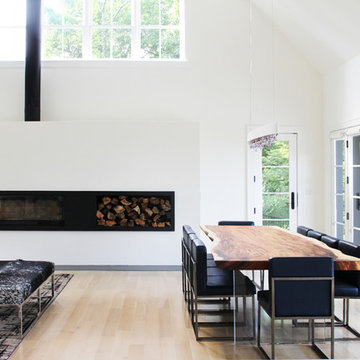
Casey Shea
Medium sized modern open plan dining room in New York with white walls, light hardwood flooring, a ribbon fireplace and a metal fireplace surround.
Medium sized modern open plan dining room in New York with white walls, light hardwood flooring, a ribbon fireplace and a metal fireplace surround.
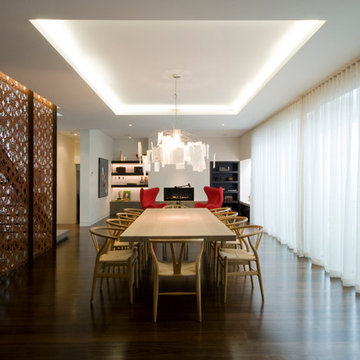
Photo of an expansive modern open plan dining room in Melbourne with white walls, dark hardwood flooring and a ribbon fireplace.
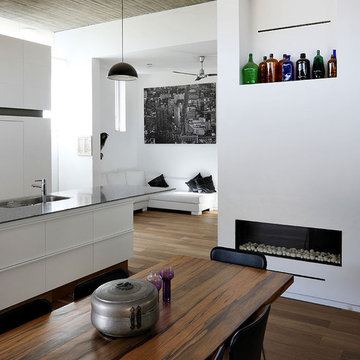
Design ideas for a medium sized modern dining room in Tel Aviv with white walls, a ribbon fireplace, dark hardwood flooring and a plastered fireplace surround.
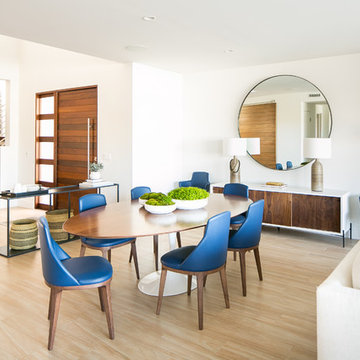
An open concept Living/Dining Room in this modern beachfront house uses Midcentury design and kid-friendly materials like eco leather and wood tile flooring. Hand thrown pottery lamps and an oversized mirror accentuate the space. Photography by Ryan Garvin.

Fun, luxurious, space enhancing solutions and pops of color were the theme for this globe-trotter young couple’s downtown condo.
The result is a space that truly reflect’s their vibrant and upbeat personalities, while being extremely functional without sacrificing looks. It is a space that exudes happiness and joie de vivre, from the secret bar to the inviting patio.
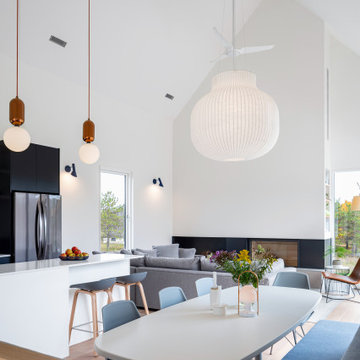
Inspiration for a modern kitchen/dining room in Toronto with white walls, light hardwood flooring, a ribbon fireplace and a metal fireplace surround.

EL ANTES Y DESPUÉS DE UN SÓTANO EN BRUTO. (Fotografía de Juanan Barros)
Nuestros clientes quieren aprovechar y disfrutar del espacio del sótano de su casa con un programa de necesidades múltiple: hacer una sala de cine, un gimnasio, una zona de cocina, una mesa para jugar en familia, un almacén y una zona de chimenea. Les planteamos un proyecto que convierte una habitación bajo tierra con acabados “en bruto” en un espacio acogedor y con un interiorismo de calidad... para pasar allí largos ratos All Together.
Diseñamos un gran espacio abierto con distintos ambientes aprovechando rincones, graduando la iluminación, bajando y subiendo los techos, o haciendo un banco-espejo entre la pared de armarios de almacenaje, de manera que cada uso y cada lugar tenga su carácter propio sin romper la fluidez espacial.
La combinación de la iluminación indirecta del techo o integrada en el mobiliario hecho a medida, la elección de los materiales con acabados en madera (de Alvic), el papel pintado (de Tres Tintas) y el complemento de color de los sofás (de Belta&Frajumar) hacen que el conjunto merezca esta valoración en Houzz por parte de los clientes: “… El resultado final es magnífico: el sótano se ha transformado en un lugar acogedor y cálido, todo encaja y todo tiene su sitio, teniendo una estética moderna y elegante. Fue un acierto dejar las elecciones de mobiliario, colores, materiales, etc. en sus manos”.

Medium sized modern open plan dining room in Valencia with beige walls, porcelain flooring, a ribbon fireplace, a metal fireplace surround, grey floors and wood walls.
Modern Dining Room with a Ribbon Fireplace Ideas and Designs
1