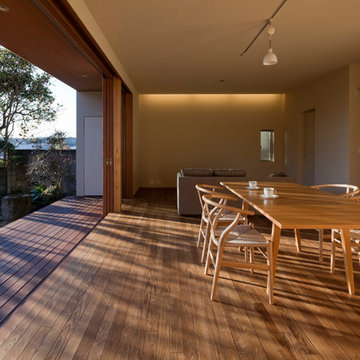Modern Dining Room with Brown Floors Ideas and Designs
Refine by:
Budget
Sort by:Popular Today
1 - 20 of 5,770 photos
Item 1 of 3

Design ideas for a large modern open plan dining room in Los Angeles with white walls, medium hardwood flooring, a ribbon fireplace, a stone fireplace surround and brown floors.

Photo of a small modern kitchen/dining room in Montreal with white walls, light hardwood flooring, no fireplace and brown floors.
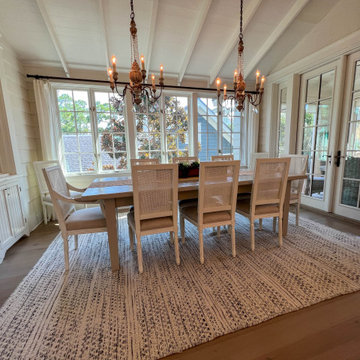
Welcome to our exquisite project featuring a luxurious dining room in a modern house. Adorned with elegant Dutch chandeliers, sleek chairs, and a stunning table atop a plush carpet, this space embodies sophistication and comfort. Flat cabinets provide ample storage while allowing the room's sleek aesthetic to shine. Natural light streams through expansive glass windows and doors, reflecting off polished wooden tiles, creating an inviting ambiance. Located in the vibrant communities of Clearwater, Florida, and Tampa, our remodeling and interior design ideas are tailored to the unique charm of the 33756 area. Trust our expert general contracting team to bring your custom home vision to life, whether through renovations, home additions, or personalized decor touches. Welcome to a world where luxury meets functionality, where every detail is meticulously crafted to exceed your expectations.

A visual artist and his fiancée’s house and studio were designed with various themes in mind, such as the physical context, client needs, security, and a limited budget.
Six options were analyzed during the schematic design stage to control the wind from the northeast, sunlight, light quality, cost, energy, and specific operating expenses. By using design performance tools and technologies such as Fluid Dynamics, Energy Consumption Analysis, Material Life Cycle Assessment, and Climate Analysis, sustainable strategies were identified. The building is self-sufficient and will provide the site with an aquifer recharge that does not currently exist.
The main masses are distributed around a courtyard, creating a moderately open construction towards the interior and closed to the outside. The courtyard contains a Huizache tree, surrounded by a water mirror that refreshes and forms a central part of the courtyard.
The house comprises three main volumes, each oriented at different angles to highlight different views for each area. The patio is the primary circulation stratagem, providing a refuge from the wind, a connection to the sky, and a night sky observatory. We aim to establish a deep relationship with the site by including the open space of the patio.
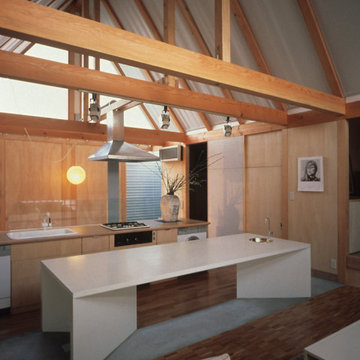
内部の仕上は、木の軸組を生かして木地のままの仕上仕上とし、この住宅をローコストにおさえることが可能となっています。
Design ideas for a medium sized modern open plan dining room with beige walls, brown floors, wood walls and medium hardwood flooring.
Design ideas for a medium sized modern open plan dining room with beige walls, brown floors, wood walls and medium hardwood flooring.
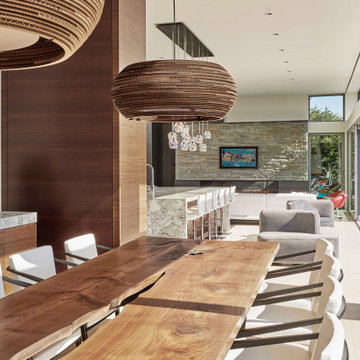
Design ideas for a medium sized modern kitchen/dining room in Seattle with white walls, dark hardwood flooring, no fireplace and brown floors.
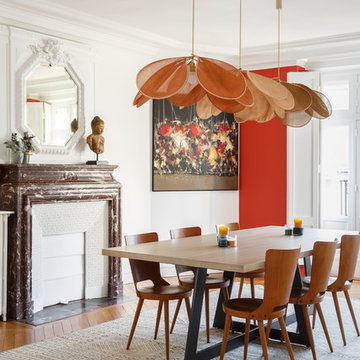
Stephane Vasco
Modern enclosed dining room in Other with white walls, medium hardwood flooring, a standard fireplace and brown floors.
Modern enclosed dining room in Other with white walls, medium hardwood flooring, a standard fireplace and brown floors.
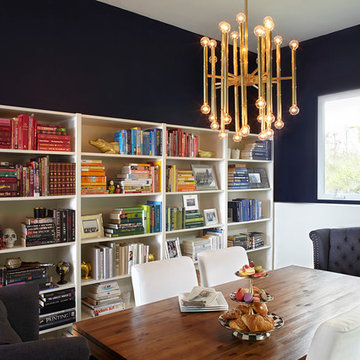
Photo of a medium sized modern enclosed dining room in Seattle with blue walls, dark hardwood flooring, no fireplace and brown floors.
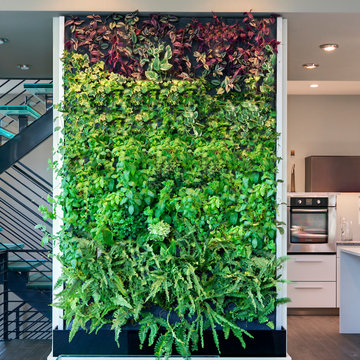
To receive information on products and materials used on this project, please contact me via http://www.iredzine.com
Photos by Jenifer Koskinen- Merritt Design Photo
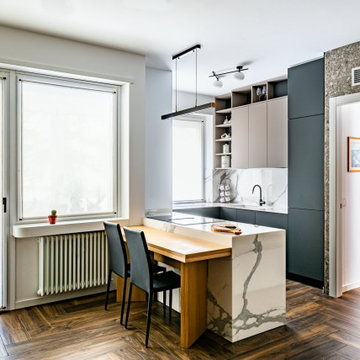
Luce: la portafinestra che da sulla veranda interna e la finestra fissa della portano all'interno del Living tanta luce, mentre in cucina abbiamo un altra finestra appoggiata sul piano!

Looking for modern!? Look no further. Imagine dinner under this ultra modern chandelier, wrapped in geometrical board and batten white walls set on these beautiful wood floors.

This is a light rustic European White Oak hardwood floor.
Photo of a medium sized modern open plan dining room in Santa Barbara with white walls, medium hardwood flooring, brown floors and a timber clad ceiling.
Photo of a medium sized modern open plan dining room in Santa Barbara with white walls, medium hardwood flooring, brown floors and a timber clad ceiling.
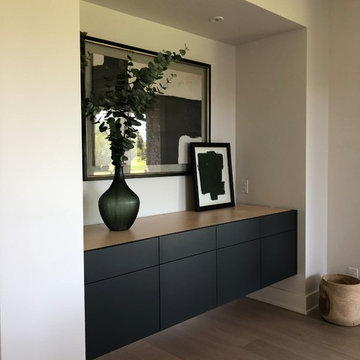
This is an example of a large modern kitchen/dining room in Omaha with yellow walls, light hardwood flooring and brown floors.
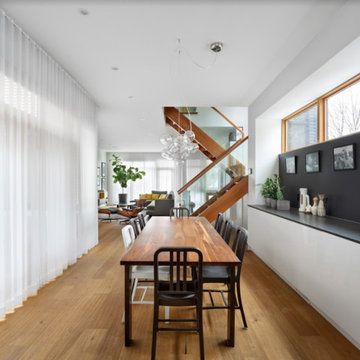
Medium sized modern kitchen/dining room in Ottawa with white walls, medium hardwood flooring, no fireplace and brown floors.
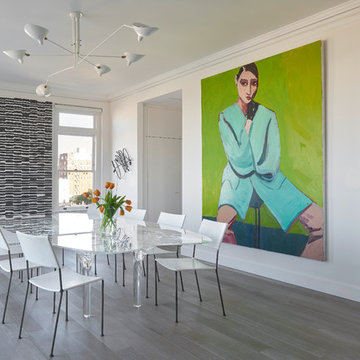
Dining room extraordinaire. White ceiling nipple light fixture. Duo entry into entertaining kitchen corridor.
Solid dining table art piece. Framed by windows that show an illuminated San Francisco viewpoint.
Photos by: Jonathan Mitchell
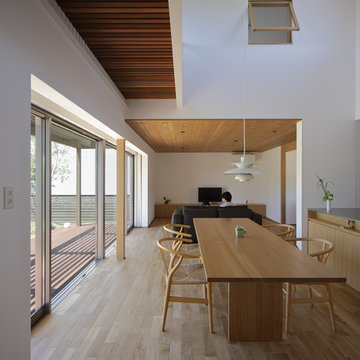
ダイニング
photo by Blitz studio
Modern open plan dining room in Fukuoka with white walls, medium hardwood flooring and brown floors.
Modern open plan dining room in Fukuoka with white walls, medium hardwood flooring and brown floors.
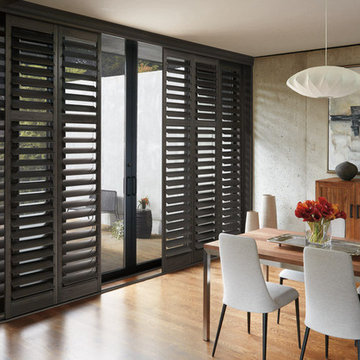
Inspiration for a medium sized modern dining room in Sacramento with white walls, medium hardwood flooring, no fireplace and brown floors.

The Kitchen opens into the Dining Room and Family Room
Photos by Gibeon Photography
This is an example of a modern dining room in Other with beige walls, dark hardwood flooring, a standard fireplace, a stone fireplace surround and brown floors.
This is an example of a modern dining room in Other with beige walls, dark hardwood flooring, a standard fireplace, a stone fireplace surround and brown floors.
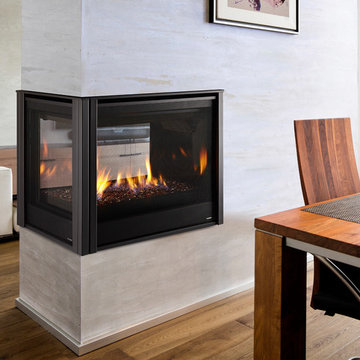
Design ideas for a medium sized modern open plan dining room in Boston with beige walls, medium hardwood flooring, a two-sided fireplace, a tiled fireplace surround and brown floors.
Modern Dining Room with Brown Floors Ideas and Designs
1
