Modern Dining Room with Porcelain Flooring Ideas and Designs
Refine by:
Budget
Sort by:Popular Today
141 - 160 of 1,713 photos
Item 1 of 3
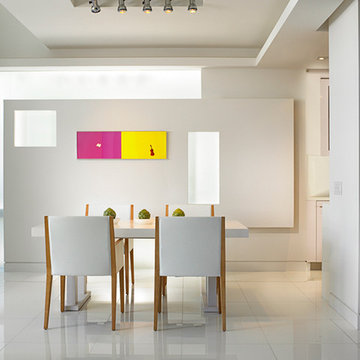
Louis Shuster designed this 2,800 square foot condominium which bears the hallmarks of a remarkable museum space with the comforts of waterfront living as well.
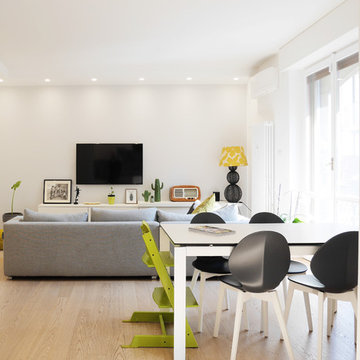
Fotografie di Maurizio Splendore
This is an example of a medium sized modern dining room in Milan with white walls, porcelain flooring and beige floors.
This is an example of a medium sized modern dining room in Milan with white walls, porcelain flooring and beige floors.
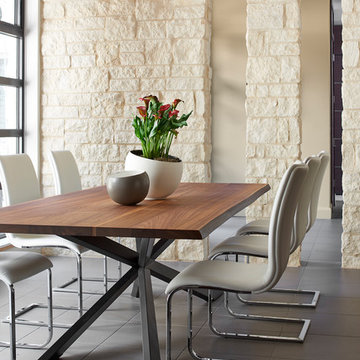
The Dining Room shares its limestone column border with the Entry Hall. New Mood Design recommended an intimate and minimally furnished space for formal family gatherings because the couple (whose four young adult children and grandkids come and go) spend most of their time in the spacious family room and kitchen. This room faces the interior courtyard; soft light plays through the room all day!
Love the drama (yet simplicity) of the dining table with live wood edge top, and the contrast of a warm wood with industrial steel base!
Photography ©: Marc Mauldin Photography Inc., Atlanta
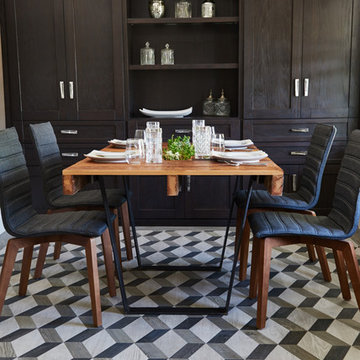
From the Carriage House Dining Room of the 2015 Pasadena Showcase House.
Porcelain
Like the elegant suit of well dressed gentleman, Sterling Row tiles are exquisitely tailored in both shape and color. Created from a combination of porcelain tile and marble in tones of grey, white and black, the designs of Sterling Row are inspired by the elegant feel of fine fabrics, the richness of burnished leather and the luxuriously appointed shops of the finest tailors in London, Manhattan and Paris. Sterling Row offers the look of exquisite wood and marble inlay that can be used in any space of the home, and most commercial applications, with minimal maintenance.
Usage:
Residential: All interior surfaces, exterior walls and pool lines. Commercial: All interior surfaces, including heavy pedestrian traffic flooring. Exterior walls and water features. See Tools | Usage Guide for more details.
For more information on Sterling Row, please visit http://walkerzanger.com/collections/products.php?view=mat&mat=New&coll=Sterling%20Row
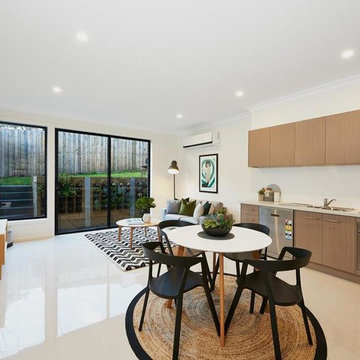
Not just a pretty face, the light filled, practical layouts have a lovely open plan kitchen/living area with a massive three metre high ceilings, overlooking a northern facing gardens.
The beautiful porcelain tiles add a sophisticated, sensual finish to the floors, and you will love sitting on the sun-soaked terrace enjoying a coffee or revitalising drink surrounded by trees and birds.
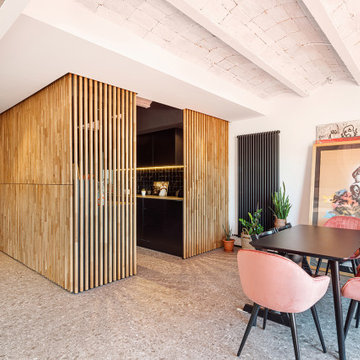
► Unificación de dos pisos y reforma integral de vivienda:
✓ Refuerzos estructurales.
✓ Recuperación de "Volta Catalana".
✓ Cerramiento de roble alistonado.
✓ Fabricación de muebles de cocina a medida.
✓ Luminarias empotradas.
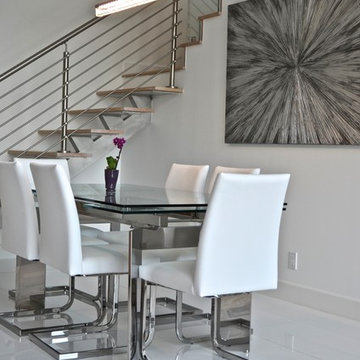
Robin Lampert
This is an example of a small modern open plan dining room in Miami with white walls and porcelain flooring.
This is an example of a small modern open plan dining room in Miami with white walls and porcelain flooring.
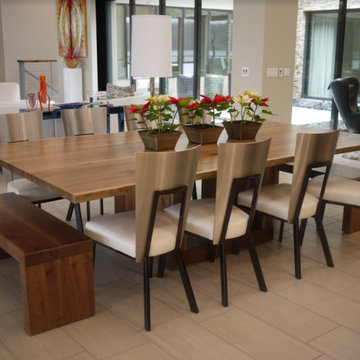
Design ideas for a large modern open plan dining room in Other with beige walls, porcelain flooring and beige floors.
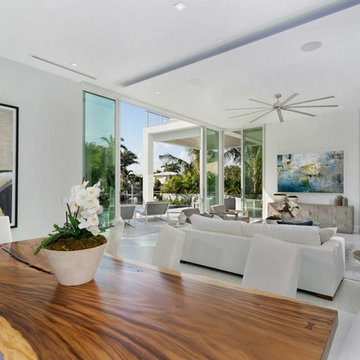
Dining Room
Inspiration for a medium sized modern open plan dining room in Miami with beige walls, porcelain flooring, no fireplace and beige floors.
Inspiration for a medium sized modern open plan dining room in Miami with beige walls, porcelain flooring, no fireplace and beige floors.
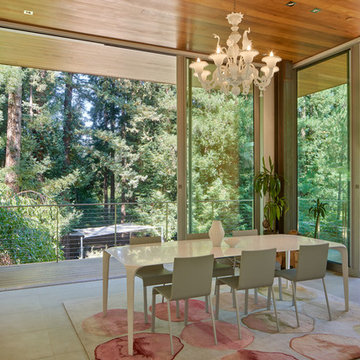
Bruce Damonte
Photo of a medium sized modern enclosed dining room in San Francisco with white walls, porcelain flooring, no fireplace and grey floors.
Photo of a medium sized modern enclosed dining room in San Francisco with white walls, porcelain flooring, no fireplace and grey floors.
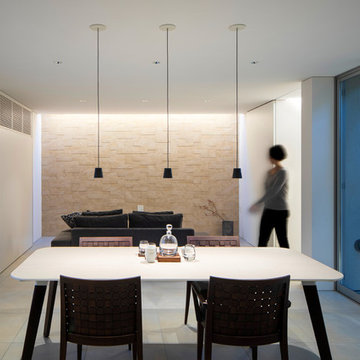
Photo by 冨田英次
Medium sized modern open plan dining room in Osaka with brown walls, porcelain flooring, no fireplace and grey floors.
Medium sized modern open plan dining room in Osaka with brown walls, porcelain flooring, no fireplace and grey floors.
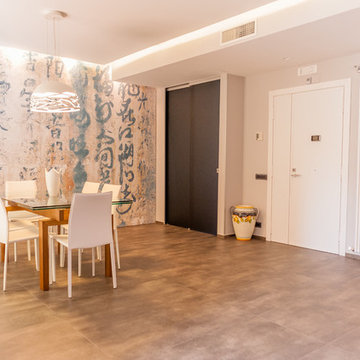
Valerio Acampora
This is an example of a medium sized modern open plan dining room in Naples with grey walls, porcelain flooring and grey floors.
This is an example of a medium sized modern open plan dining room in Naples with grey walls, porcelain flooring and grey floors.
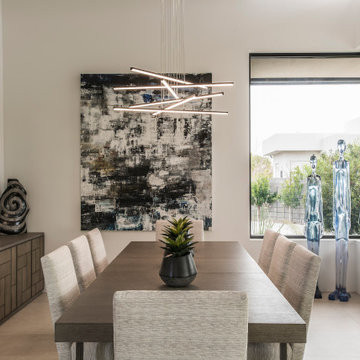
Above and Beyond is the third residence in a four-home collection in Paradise Valley, Arizona. Originally the site of the abandoned Kachina Elementary School, the infill community, appropriately named Kachina Estates, embraces the remarkable views of Camelback Mountain.
Nestled into an acre sized pie shaped cul-de-sac lot, the lot geometry and front facing view orientation created a remarkable privacy challenge and influenced the forward facing facade and massing. An iconic, stone-clad massing wall element rests within an oversized south-facing fenestration, creating separation and privacy while affording views “above and beyond.”
Above and Beyond has Mid-Century DNA married with a larger sense of mass and scale. The pool pavilion bridges from the main residence to a guest casita which visually completes the need for protection and privacy from street and solar exposure.
The pie-shaped lot which tapered to the south created a challenge to harvest south light. This was one of the largest spatial organization influencers for the design. The design undulates to embrace south sun and organically creates remarkable outdoor living spaces.
This modernist home has a palate of granite and limestone wall cladding, plaster, and a painted metal fascia. The wall cladding seamlessly enters and exits the architecture affording interior and exterior continuity.
Kachina Estates was named an Award of Merit winner at the 2019 Gold Nugget Awards in the category of Best Residential Detached Collection of the Year. The annual awards ceremony was held at the Pacific Coast Builders Conference in San Francisco, CA in May 2019.
Project Details: Above and Beyond
Architecture: Drewett Works
Developer/Builder: Bedbrock Developers
Interior Design: Est Est
Land Planner/Civil Engineer: CVL Consultants
Photography: Dino Tonn and Steven Thompson
Awards:
Gold Nugget Award of Merit - Kachina Estates - Residential Detached Collection of the Year
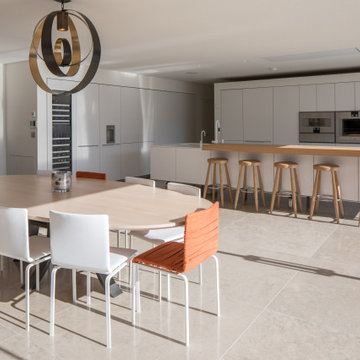
This is an example of a large modern open plan dining room in Devon with porcelain flooring, no fireplace and a feature wall.
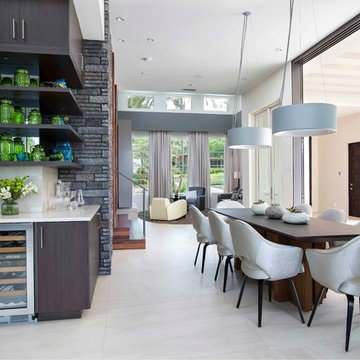
Photo by Uneek Luxury Tours, LLC
This is an example of a modern dining room in Orlando with porcelain flooring.
This is an example of a modern dining room in Orlando with porcelain flooring.
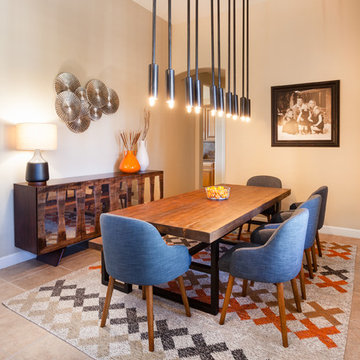
James Stewart
Large modern open plan dining room in Phoenix with beige walls and porcelain flooring.
Large modern open plan dining room in Phoenix with beige walls and porcelain flooring.
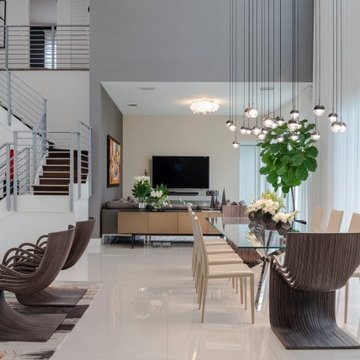
Inspiration for a large modern open plan dining room in Miami with grey walls, porcelain flooring and white floors.
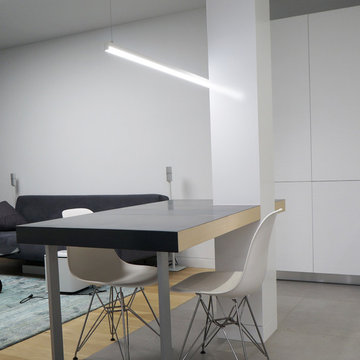
DETAIL - view of dining table supported on one side by building column of the other U shaped leg
This is an example of a small modern kitchen/dining room in New York with porcelain flooring, grey floors and white walls.
This is an example of a small modern kitchen/dining room in New York with porcelain flooring, grey floors and white walls.
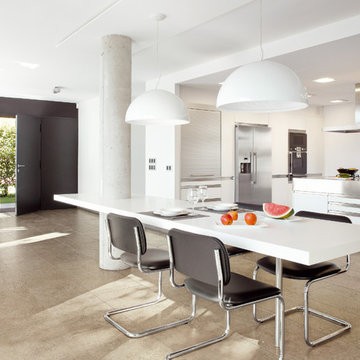
Photo Credit: Floor Gres Ceramiche
Floor Gres brings the quality of a technical Italian porcelain to the stone-look. The nine stone colors are available in the “Soft Finish” which looks and feels like a honed stone.
Suitable for both commercial and residential installations (bathrooms, living roooms, bedrooms, or kitchens).
Tileshop
1005 Harrison Street
Berkeley, CA 94710
Tileshop
480 E. Brokaw Road
San Jose, CA 95112
Tileshop
16216 Raymer Street
Van Nuys, CA 91406
Other California Locations: Berkeley and San Jose and Van Nuys (Los Angeles)
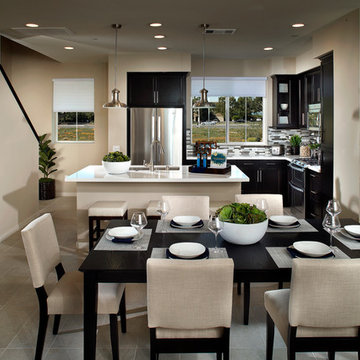
Metro at Bonita Village - Residence 2 - Kitchen and Dining Area
-Barstools: OSP Designs
-Dining Table: Coaster Furniture Lexington Table
-Dining Chairs: Wayfar Shoal Creek Parsons Chair
Modern Dining Room with Porcelain Flooring Ideas and Designs
8