Modern Entrance with a Stable Front Door Ideas and Designs
Refine by:
Budget
Sort by:Popular Today
1 - 20 of 30 photos
Item 1 of 3
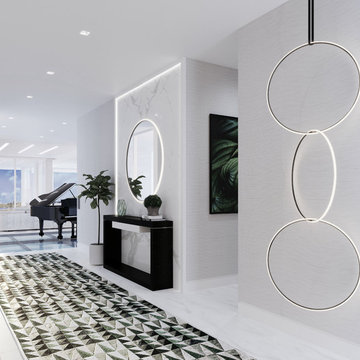
Britto Charette designed the interiors for the entire home, from the master bedroom and bathroom to the children’s and guest bedrooms, to an office suite and a “play terrace” for the family and their guests to enjoy.Ocean views. Custom interiors. Architectural details. Located in Miami’s Venetian Islands, Rivo Alto is a new-construction interior design project that our Britto Charette team is proud to showcase.
Our clients are a family from South America that values time outdoors. They’ve tasked us with creating a sense of movement in this vacation home and a seamless transition between indoor/outdoor spaces—something we’ll achieve with lots of glass.
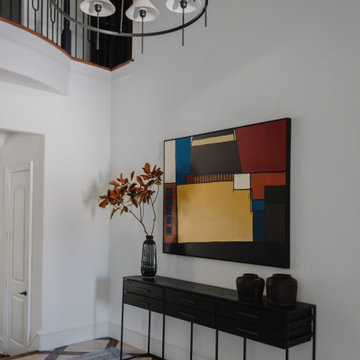
A fifteen year old home is redesigned for peaceful and practical living. An upgrade in first impressions includes a clean and modern foyer joined by a sophisticated wine and whisky room. Small, yet dramatic changes provide personal spaces to relax, unwind, and entertain.
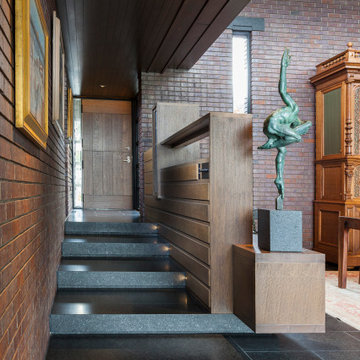
A tea pot, being a vessel, is defined by the space it contains, it is not the tea pot that is important, but the space.
Crispin Sartwell
Located on a lake outside of Milwaukee, the Vessel House is the culmination of an intense 5 year collaboration with our client and multiple local craftsmen focused on the creation of a modern analogue to the Usonian Home.
As with most residential work, this home is a direct reflection of it’s owner, a highly educated art collector with a passion for music, fine furniture, and architecture. His interest in authenticity drove the material selections such as masonry, copper, and white oak, as well as the need for traditional methods of construction.
The initial diagram of the house involved a collection of embedded walls that emerge from the site and create spaces between them, which are covered with a series of floating rooves. The windows provide natural light on three sides of the house as a band of clerestories, transforming to a floor to ceiling ribbon of glass on the lakeside.
The Vessel House functions as a gallery for the owner’s art, motorcycles, Tiffany lamps, and vintage musical instruments – offering spaces to exhibit, store, and listen. These gallery nodes overlap with the typical house program of kitchen, dining, living, and bedroom, creating dynamic zones of transition and rooms that serve dual purposes allowing guests to relax in a museum setting.
Through it’s materiality, connection to nature, and open planning, the Vessel House continues many of the Usonian principles Wright advocated for.
Overview
Oconomowoc, WI
Completion Date
August 2015
Services
Architecture, Interior Design, Landscape Architecture
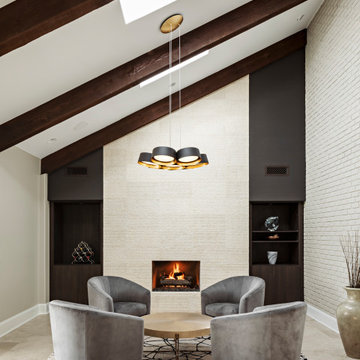
Large modern foyer in Phoenix with grey walls, travertine flooring, a stable front door, a black front door and beige floors.
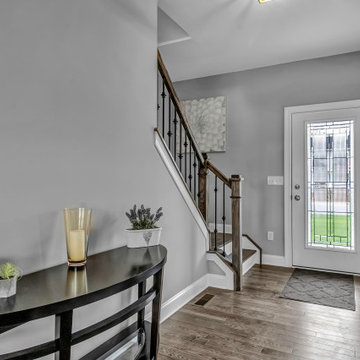
Entry Hall Bartlett in New York
Design ideas for a modern hallway in New York with grey walls, medium hardwood flooring, a stable front door and a white front door.
Design ideas for a modern hallway in New York with grey walls, medium hardwood flooring, a stable front door and a white front door.
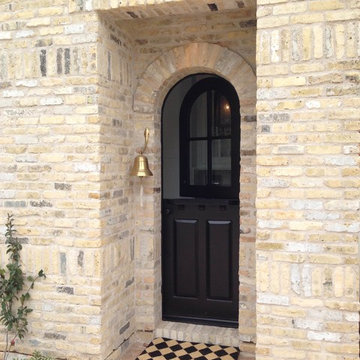
Iron Front Door
Visit Our Showroom!
15125 North Hayden Road
Scottsdale, AZ 85260
Design ideas for a small modern hallway in Phoenix with multi-coloured walls, brick flooring, a stable front door and a metal front door.
Design ideas for a small modern hallway in Phoenix with multi-coloured walls, brick flooring, a stable front door and a metal front door.
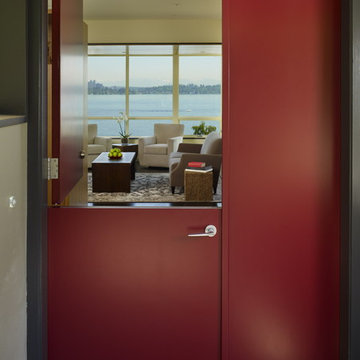
Photo: Ben Benschneider; Interior Design: NB Design Group
Design ideas for a modern entrance in Seattle with a stable front door and a red front door.
Design ideas for a modern entrance in Seattle with a stable front door and a red front door.
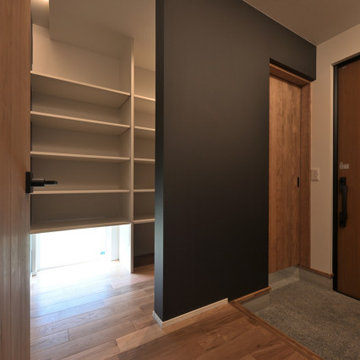
玄関はシューズクロークとホールを分けて。来客からは収納が見えません。
Inspiration for a modern entrance in Other with black walls, dark hardwood flooring, a stable front door, a brown front door and beige floors.
Inspiration for a modern entrance in Other with black walls, dark hardwood flooring, a stable front door, a brown front door and beige floors.
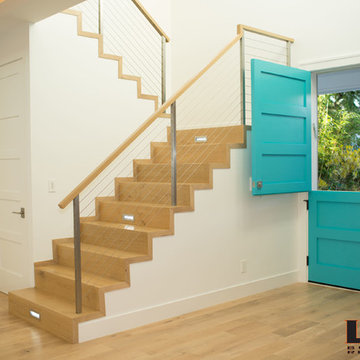
Photo of a modern entrance in Los Angeles with white walls, light hardwood flooring and a stable front door.
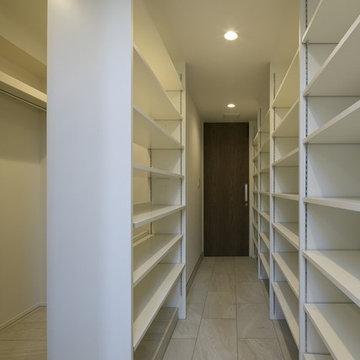
シューズインクローゼット
Photo of a medium sized modern hallway in Other with beige walls, ceramic flooring, a stable front door, a dark wood front door and beige floors.
Photo of a medium sized modern hallway in Other with beige walls, ceramic flooring, a stable front door, a dark wood front door and beige floors.
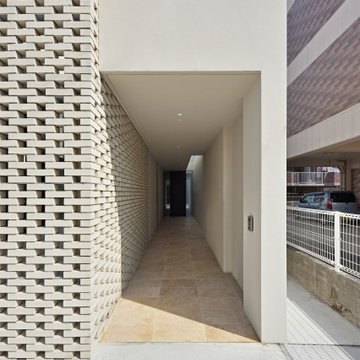
オンオフを促すアプローチ空間。
壁面と一体となった隠し扉で直接中庭へもアクセス
Design ideas for a modern vestibule in Other with beige walls, porcelain flooring, a stable front door, a dark wood front door and beige floors.
Design ideas for a modern vestibule in Other with beige walls, porcelain flooring, a stable front door, a dark wood front door and beige floors.
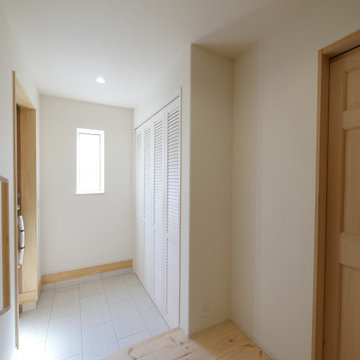
玄関にはシューズクローゼットをつくり靴だけでなく色んなものを収納できるようにしました。
室内は、パインの無垢床と無垢のドアです。
This is an example of a modern entrance in Fukuoka with white walls, light hardwood flooring, a stable front door, a light wood front door, beige floors, a wallpapered ceiling and wallpapered walls.
This is an example of a modern entrance in Fukuoka with white walls, light hardwood flooring, a stable front door, a light wood front door, beige floors, a wallpapered ceiling and wallpapered walls.
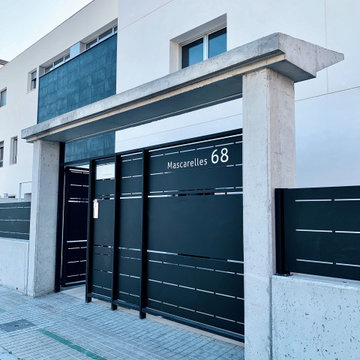
Design ideas for a large modern front door in Alicante-Costa Blanca with grey walls, limestone flooring, a stable front door, a black front door, grey floors, exposed beams and brick walls.
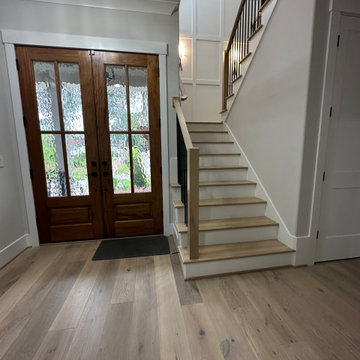
What are the main benefits of installing engineered hardwood floors?
1. Enhanced durability
2. Stability
3. Moisture resistance
In addition to these benefits, engineered hardwood is suitable for various installation settings, including basements and areas with fluctuating humidity levels.
Floors: Hawthorne Oak, Novella Collection
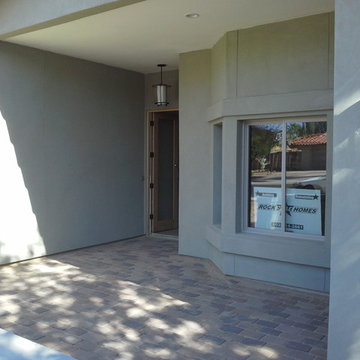
Inspiration for a modern front door in Phoenix with green walls, brick flooring, a stable front door and a light wood front door.
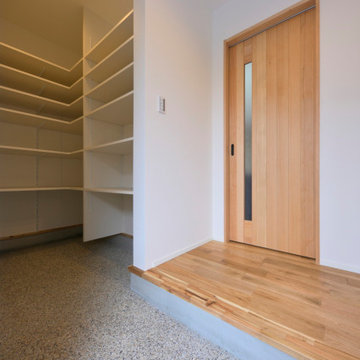
玄関を入ってすぐのシューズクローク。このままでは丸見えなので、ロールカーテンなどを付けて目隠しする予定。靴だけでなく、アウトドア用品の収納としても使えるように土間繋がりにしています。
Design ideas for a modern hallway in Other with white walls, medium hardwood flooring, a stable front door, a brown front door and beige floors.
Design ideas for a modern hallway in Other with white walls, medium hardwood flooring, a stable front door, a brown front door and beige floors.
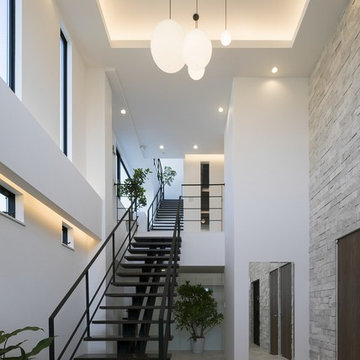
7つのペンダントライトが浮遊する玄関ホール
Design ideas for a modern entrance in Other with beige walls, ceramic flooring, a stable front door, a dark wood front door and beige floors.
Design ideas for a modern entrance in Other with beige walls, ceramic flooring, a stable front door, a dark wood front door and beige floors.
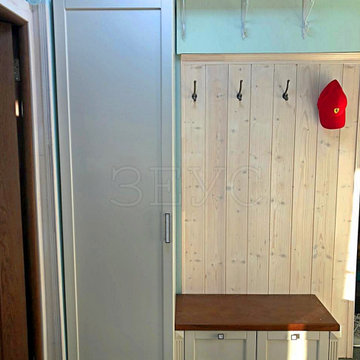
Небольшая, но вместительная прихожая. Мы за экологичность, поэтому наша мебель из экологически чистых материалов...
This is an example of a medium sized modern hallway in Moscow with green walls, marble flooring, a stable front door, a dark wood front door and multi-coloured floors.
This is an example of a medium sized modern hallway in Moscow with green walls, marble flooring, a stable front door, a dark wood front door and multi-coloured floors.
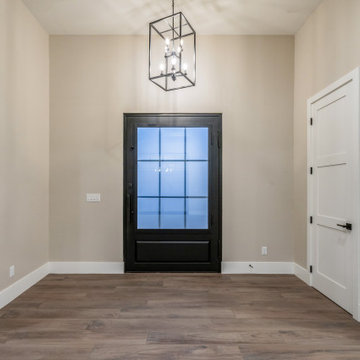
Design ideas for a large modern front door in Phoenix with ceramic flooring, a stable front door and a black front door.
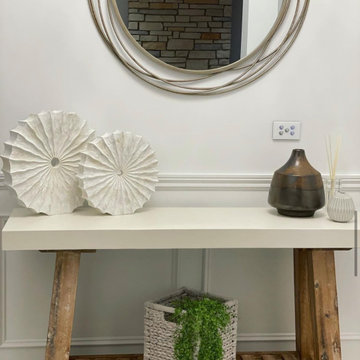
Medium sized modern foyer in Melbourne with a stable front door and a dark wood front door.
Modern Entrance with a Stable Front Door Ideas and Designs
1