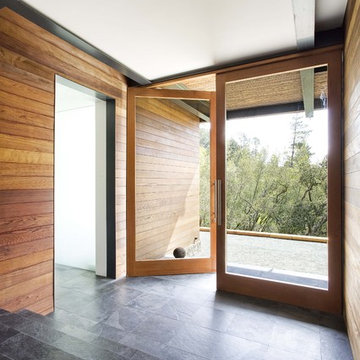Modern Entrance with Black Floors Ideas and Designs
Refine by:
Budget
Sort by:Popular Today
1 - 20 of 345 photos
Item 1 of 3
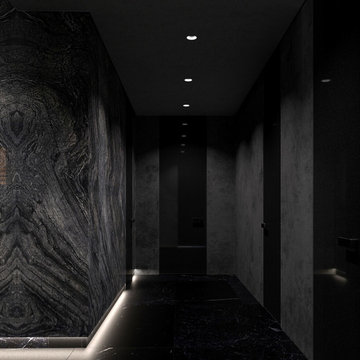
This is an example of a modern vestibule in Other with black walls, a black front door and black floors.

The plantation style entry creates a stunning entrance to the home with it's low rock wall and half height rock columns the double white pillars add interest and a feeling of lightness to the heavy rock base. The exterior walls are finished in a white board and batten paneling, with black windows, and large dark bronze sconces. The large glass front door opens into the great room. The freshly planted tropical planters can be seen just beginning to grow in.
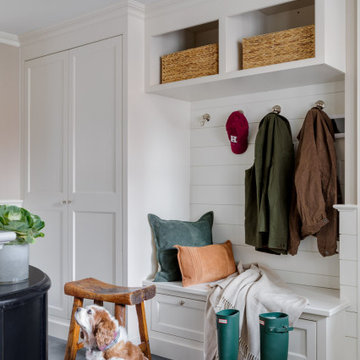
Inspiration for a large modern boot room in Bridgeport with white walls, slate flooring and black floors.
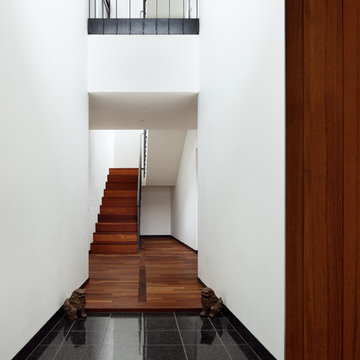
Inspiration for a modern hallway in Osaka with white walls, marble flooring, a single front door, a medium wood front door and black floors.

New build dreams always require a clear design vision and this 3,650 sf home exemplifies that. Our clients desired a stylish, modern aesthetic with timeless elements to create balance throughout their home. With our clients intention in mind, we achieved an open concept floor plan complimented by an eye-catching open riser staircase. Custom designed features are showcased throughout, combined with glass and stone elements, subtle wood tones, and hand selected finishes.
The entire home was designed with purpose and styled with carefully curated furnishings and decor that ties these complimenting elements together to achieve the end goal. At Avid Interior Design, our goal is to always take a highly conscious, detailed approach with our clients. With that focus for our Altadore project, we were able to create the desirable balance between timeless and modern, to make one more dream come true.

Photo of a modern hallway in Tokyo Suburbs with white walls, terracotta flooring, a single front door, a metal front door, black floors, a wallpapered ceiling and wallpapered walls.
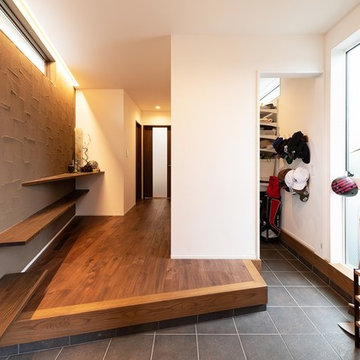
This is an example of a modern hallway in Kyoto with multi-coloured walls and black floors.

Kaplan Architects, AIA
Location: Redwood City , CA, USA
Custom walnut entry door into new residence and cable railing at the interior stair.
Kaplan Architects Photo
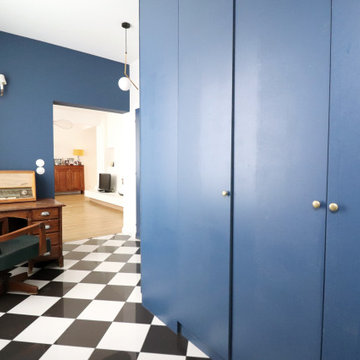
Espace bureau dans l'entrée
linéaire de placards et penderies sur mesure
menuiserie bleues
sol damier noir et blanc carrelage finition laquée
Photo of a medium sized modern vestibule in Paris with blue walls, ceramic flooring and black floors.
Photo of a medium sized modern vestibule in Paris with blue walls, ceramic flooring and black floors.
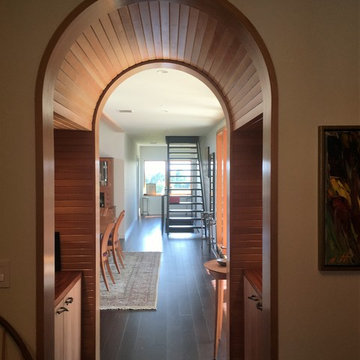
This wood arch is the link between the entry and the
living area. The interstitial space has a zen like feel to it.
Photo by TruexCullins Architects

The homeowners sought to create a modest, modern, lakeside cottage, nestled into a narrow lot in Tonka Bay. The site inspired a modified shotgun-style floor plan, with rooms laid out in succession from front to back. Simple and authentic materials provide a soft and inviting palette for this modern home. Wood finishes in both warm and soft grey tones complement a combination of clean white walls, blue glass tiles, steel frames, and concrete surfaces. Sustainable strategies were incorporated to provide healthy living and a net-positive-energy-use home. Onsite geothermal, solar panels, battery storage, insulation systems, and triple-pane windows combine to provide independence from frequent power outages and supply excess power to the electrical grid.
Photos by Corey Gaffer
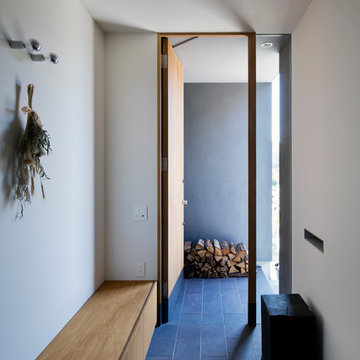
玄関扉の外に、壁に囲まれた広めのポーチがあります。
雨天時など雨を避けて室内に入ることが出来ます。写真では薪ストーブ用の薪を置かれていました。
玄関の収納は腰掛ける事も出来る高さです。
photo by 冨田英次
Photo of a small modern hallway in Kobe with white walls, a single front door, a medium wood front door and black floors.
Photo of a small modern hallway in Kobe with white walls, a single front door, a medium wood front door and black floors.

Front Entry features traditional details and finishes with modern, oversized front door - Old Northside Historic Neighborhood, Indianapolis - Architect: HAUS | Architecture For Modern Lifestyles - Builder: ZMC Custom Homes
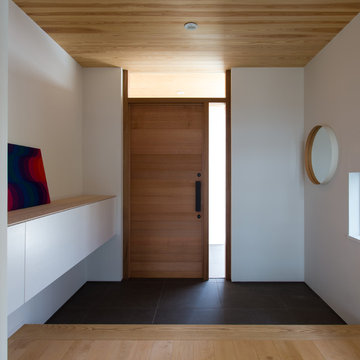
Inspiration for a modern hallway in Nagoya with white walls, a single front door, a medium wood front door and black floors.
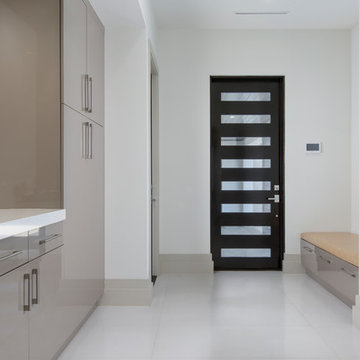
Design ideas for a modern boot room in Orlando with grey walls, porcelain flooring, a single front door, a black front door and black floors.
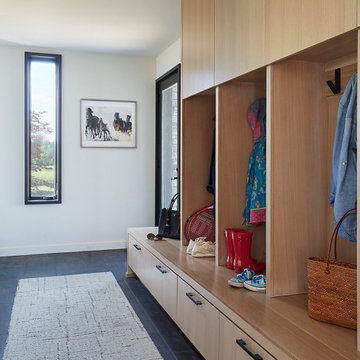
Inspiration for a large modern boot room in Milwaukee with multi-coloured walls, a single front door and black floors.
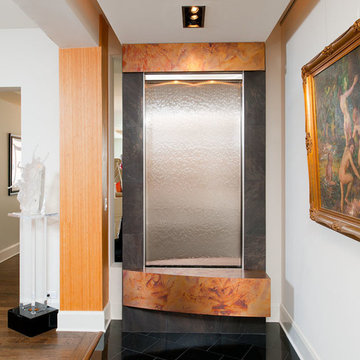
Water Feature
Craig Thompson Photography
Photo of a medium sized modern hallway in Other with white walls, granite flooring and black floors.
Photo of a medium sized modern hallway in Other with white walls, granite flooring and black floors.
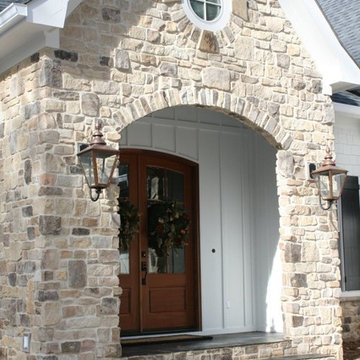
Daco Real Stone Veneers is the perfect solution for updating your exterior by adding the timeless beauty of natural stone that is as easy to use as tile
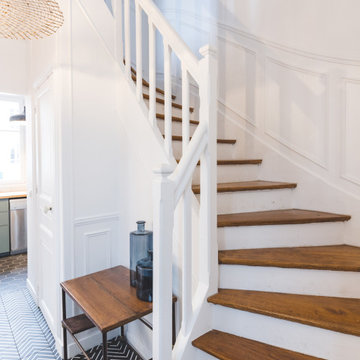
Inspiration for a medium sized modern hallway in Bordeaux with white walls, ceramic flooring, a white front door and black floors.
Modern Entrance with Black Floors Ideas and Designs
1
