Modern Entrance with Brown Floors Ideas and Designs
Refine by:
Budget
Sort by:Popular Today
81 - 100 of 2,015 photos
Item 1 of 3
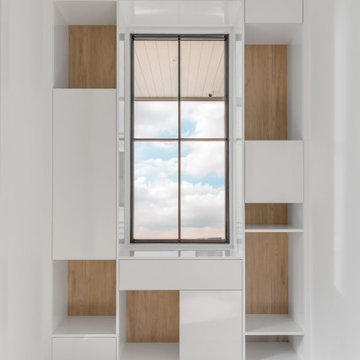
Inspiration for a medium sized modern foyer in Charleston with white walls, light hardwood flooring, a pivot front door, a black front door, brown floors and wood walls.
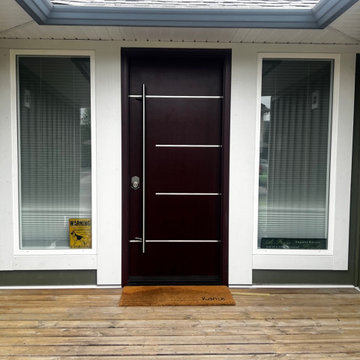
The stainless steel inlay on this mahogany entry door give it a unique and modern design!
Another beautiful door from Westeck!
Inspiration for a medium sized modern front door in Other with green walls, a single front door, a dark wood front door and brown floors.
Inspiration for a medium sized modern front door in Other with green walls, a single front door, a dark wood front door and brown floors.
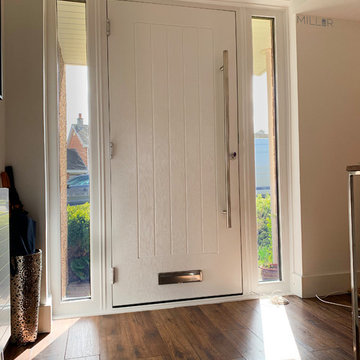
This is an example of a modern front door in Glasgow with white walls, dark hardwood flooring, a single front door, a grey front door and brown floors.
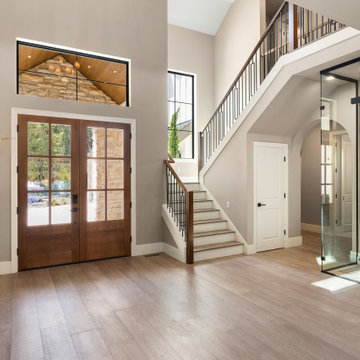
Photo of a modern foyer in Portland with grey walls, medium hardwood flooring, a double front door and brown floors.
Photo of a large modern front door in San Francisco with grey walls, medium hardwood flooring, a single front door, a glass front door and brown floors.
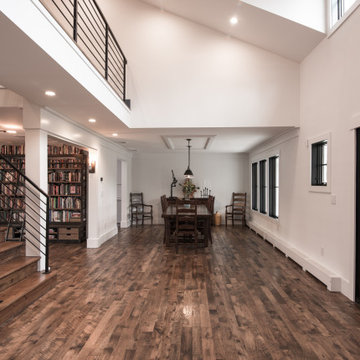
This is an example of an expansive modern foyer in New York with dark hardwood flooring, brown floors, white walls, a double front door and a black front door.
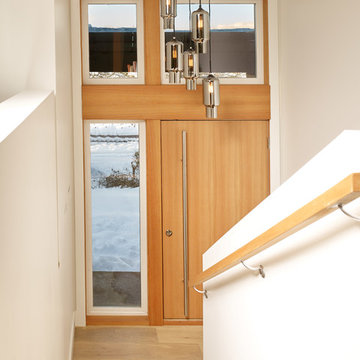
Architecture: One SEED Architecture + Interiors (www.oneseed.ca)
Photo: Martin Knowles Photo Media
Builder: Vertical Grain Projects
Multigenerational Vancouver Special Reno
#MGvancouverspecial
Vancouver, BC
Previous Project Next Project
2 780 SF
Interior and Exterior Renovation
We are very excited about the conversion of this Vancouver Special in East Van’s Renfrew-Collingwood area, zoned RS-1, into a contemporary multigenerational home. It will incorporate two generations immediately, with separate suites for the home owners and their parents, and will be flexible enough to accommodate the next generation as well, when the owners have children of their own. During the design process we addressed the needs of each group and took special care that each suite was designed with lots of light, high ceilings, and large rooms.
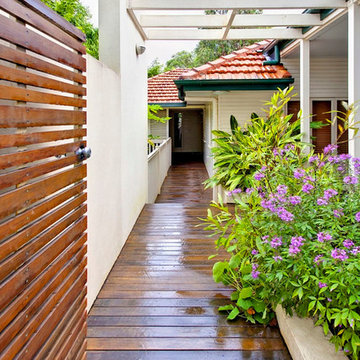
The aim of this renovation was to create an indoor-outdoor room that is enclosed to protect from the elements but also give the feeling of being outdoors. The room has many possibilities for use in both winter and summer. It can be closed off from the house and the shutters can be open or closed.
The client now has extra space with a view over the pool for all weather conditions. The room can be used to entertain or simply relax with the view. This renovation also provides the extra benefit of creating a roof over the patio area below.
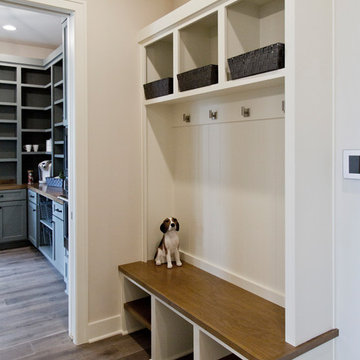
Inspiration for a medium sized modern boot room in Kansas City with beige walls, medium hardwood flooring and brown floors.
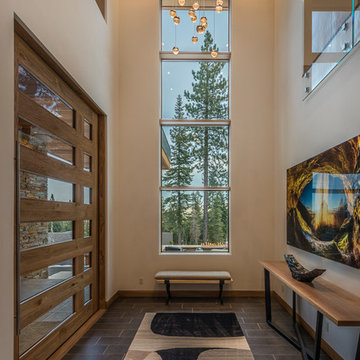
Martis Camp Realty
Photo of a large modern foyer in Sacramento with beige walls, porcelain flooring, a pivot front door, a brown front door and brown floors.
Photo of a large modern foyer in Sacramento with beige walls, porcelain flooring, a pivot front door, a brown front door and brown floors.
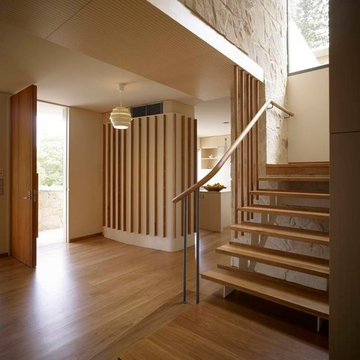
Photography by Brett Boardman
Design ideas for a modern foyer in Sydney with beige walls, medium hardwood flooring, a single front door, a medium wood front door and brown floors.
Design ideas for a modern foyer in Sydney with beige walls, medium hardwood flooring, a single front door, a medium wood front door and brown floors.
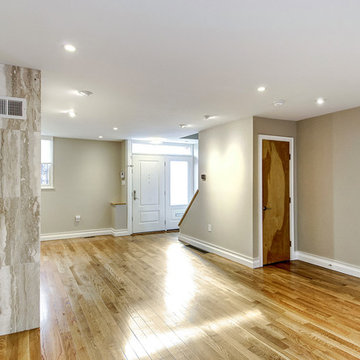
Mike Irby
Design ideas for a medium sized modern front door in Philadelphia with medium hardwood flooring, grey walls, a single front door, a white front door and brown floors.
Design ideas for a medium sized modern front door in Philadelphia with medium hardwood flooring, grey walls, a single front door, a white front door and brown floors.
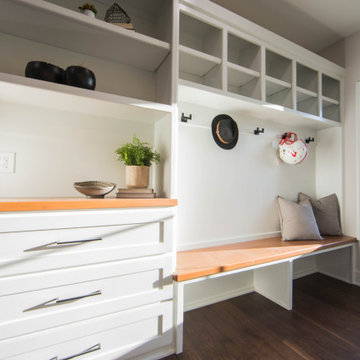
The custom built-in bench and storage is perfectly located when entering the home from the garage.
Inspiration for a medium sized modern boot room in Indianapolis with white walls, medium hardwood flooring and brown floors.
Inspiration for a medium sized modern boot room in Indianapolis with white walls, medium hardwood flooring and brown floors.
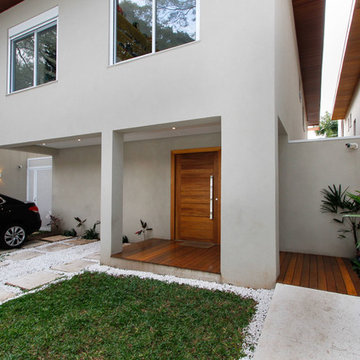
House entrance.
Photo: M. Caldo Studio
Medium sized modern entrance in Other with white walls, medium hardwood flooring, a pivot front door, a medium wood front door and brown floors.
Medium sized modern entrance in Other with white walls, medium hardwood flooring, a pivot front door, a medium wood front door and brown floors.

In this Cedar Rapids residence, sophistication meets bold design, seamlessly integrating dynamic accents and a vibrant palette. Every detail is meticulously planned, resulting in a captivating space that serves as a modern haven for the entire family.
The entryway is enhanced with a stunning blue and white carpet complemented by captivating statement lighting. The carefully curated elements combine to create an inviting and aesthetically pleasing space.
---
Project by Wiles Design Group. Their Cedar Rapids-based design studio serves the entire Midwest, including Iowa City, Dubuque, Davenport, and Waterloo, as well as North Missouri and St. Louis.
For more about Wiles Design Group, see here: https://wilesdesigngroup.com/
To learn more about this project, see here: https://wilesdesigngroup.com/cedar-rapids-dramatic-family-home-design
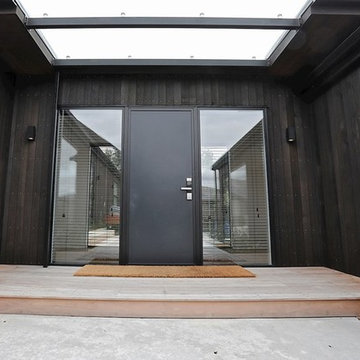
The expansive front entrance to the Wanaka feature home makes an impressive first impression.
Photo of a large modern front door in Other with brown walls, dark hardwood flooring, a single front door, a black front door and brown floors.
Photo of a large modern front door in Other with brown walls, dark hardwood flooring, a single front door, a black front door and brown floors.
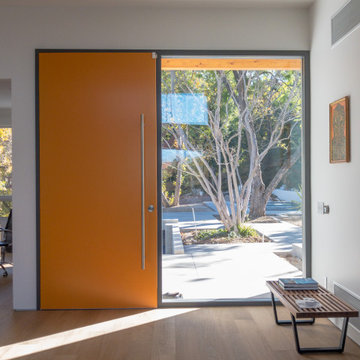
The ceilings were raised to 10' throughout much of the new house, and a skylight was installed over the interior stair to bring light to the darker level below.
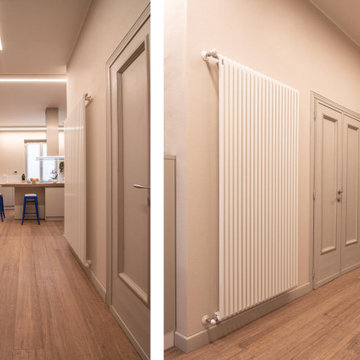
Vista dell'ingresso al piano primo, Il vecchio portoncino d'ingresso è stato dipinto di grigio direttamente dalla padrona di casa. Il grande ingresso è stato attrezzato con capienti colonne della cucina come fosse un prolungamento della stessa vista la grande quantità di spazio.
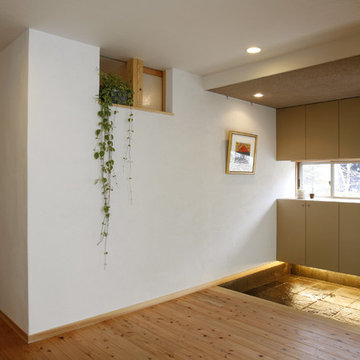
玄関ホール。寝室との間の壁の上部には、夏の風通しのために小窓を設置。
Photo of a medium sized modern hallway in Other with white walls, medium hardwood flooring, a sliding front door, a brown front door and brown floors.
Photo of a medium sized modern hallway in Other with white walls, medium hardwood flooring, a sliding front door, a brown front door and brown floors.
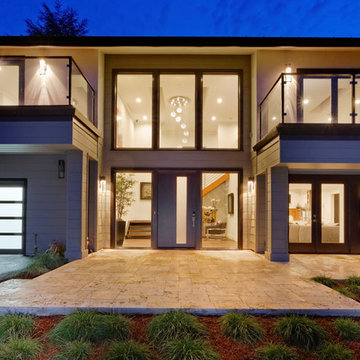
Designers: Revital Kaufman-Meron & Susan Bowen
Photographer : LicidPic Photography
Stager: Karen Brorsen Staging, LLC
Design ideas for a large modern entrance in San Francisco with white walls, a brown front door, brown floors, dark hardwood flooring and a single front door.
Design ideas for a large modern entrance in San Francisco with white walls, a brown front door, brown floors, dark hardwood flooring and a single front door.
Modern Entrance with Brown Floors Ideas and Designs
5