Modern Entrance with Granite Flooring Ideas and Designs
Refine by:
Budget
Sort by:Popular Today
1 - 20 of 131 photos
Item 1 of 3

Driveway to Front Entry Pavilion.
Built by Crestwood Construction.
Photo by Jeff Freeman.
This is an example of a medium sized modern entrance in Sacramento with white walls, granite flooring, a single front door, a dark wood front door and black floors.
This is an example of a medium sized modern entrance in Sacramento with white walls, granite flooring, a single front door, a dark wood front door and black floors.
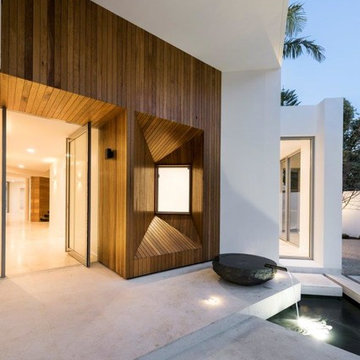
Dmax Photography
Modern entrance in Perth with white walls, granite flooring, a pivot front door and a light wood front door.
Modern entrance in Perth with white walls, granite flooring, a pivot front door and a light wood front door.
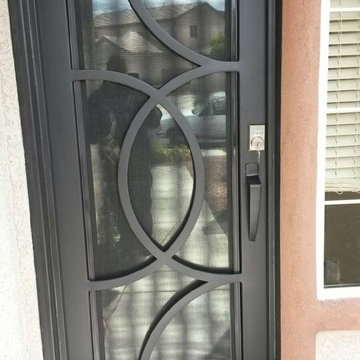
Modern simple entry door
Photo of a small modern front door in Las Vegas with white walls, granite flooring, a single front door and a black front door.
Photo of a small modern front door in Las Vegas with white walls, granite flooring, a single front door and a black front door.
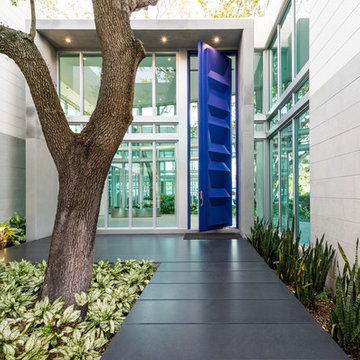
Only door in South Florida higher than 12'! This one is 18' 9''!! WOW now that is big! Door by HCD Construction Group
Picture by Antonio Chagin
Photo of a large modern front door in Miami with a pivot front door, white walls, granite flooring and a blue front door.
Photo of a large modern front door in Miami with a pivot front door, white walls, granite flooring and a blue front door.
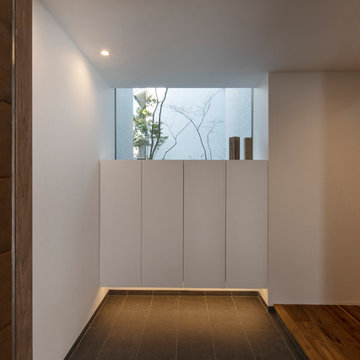
玄関1
Design ideas for a medium sized modern hallway in Nagoya with white walls, granite flooring and grey floors.
Design ideas for a medium sized modern hallway in Nagoya with white walls, granite flooring and grey floors.

本計画は名古屋市の歴史ある閑静な住宅街にあるマンションのリノベーションのプロジェクトで、夫婦と子ども一人の3人家族のための住宅である。
設計時の要望は大きく2つあり、ダイニングとキッチンが豊かでゆとりある空間にしたいということと、物は基本的には表に見せたくないということであった。
インテリアの基本構成は床をオーク無垢材のフローリング、壁・天井は塗装仕上げとし、その壁の随所に床から天井までいっぱいのオーク無垢材の小幅板が現れる。LDKのある主室は黒いタイルの床に、壁・天井は寒水入りの漆喰塗り、出入口や家具扉のある長手一面をオーク無垢材が7m以上連続する壁とし、キッチン側の壁はワークトップに合わせて御影石としており、各面に異素材が対峙する。洗面室、浴室は壁床をモノトーンの磁器質タイルで統一し、ミニマルで洗練されたイメージとしている。
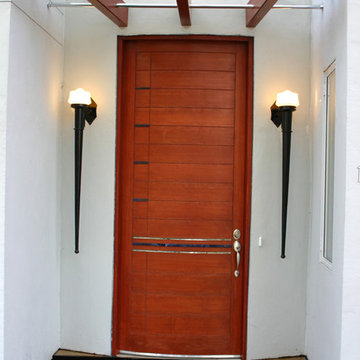
Modern front door in San Francisco with white walls, granite flooring, a single front door and a medium wood front door.
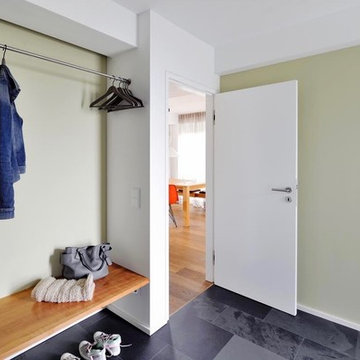
Jens Bruchhaus
Medium sized modern foyer in Munich with green walls, granite flooring, a single front door, a white front door and grey floors.
Medium sized modern foyer in Munich with green walls, granite flooring, a single front door, a white front door and grey floors.
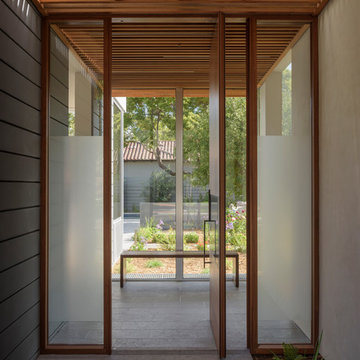
Mahogany and glass pivot door
This is an example of a modern entrance in San Francisco with beige walls, granite flooring, a pivot front door, a medium wood front door and grey floors.
This is an example of a modern entrance in San Francisco with beige walls, granite flooring, a pivot front door, a medium wood front door and grey floors.
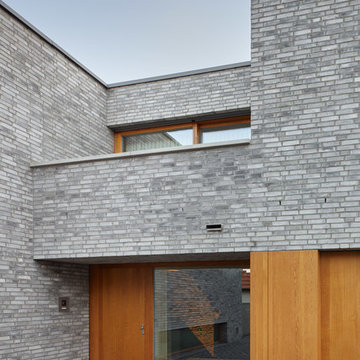
Photo of a medium sized modern front door in Other with grey walls, granite flooring, a single front door, a medium wood front door and grey floors.
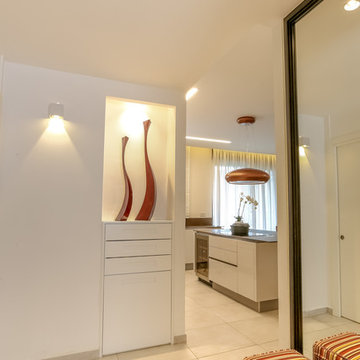
The small entrance to the apartment is made to appear larger with a wall-sized mirror in a dark metal frame. A built-in niche also adds depth to the small space, and creates space for storage and display of artwork.
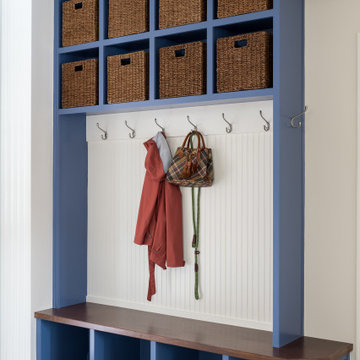
Our studio reconfigured our client’s space to enhance its functionality. We moved a small laundry room upstairs, using part of a large loft area, creating a spacious new room with soft blue cabinets and patterned tiles. We also added a stylish guest bathroom with blue cabinets and antique gold fittings, still allowing for a large lounging area. Downstairs, we used the space from the relocated laundry room to open up the mudroom and add a cheerful dog wash area, conveniently close to the back door.
---
Project completed by Wendy Langston's Everything Home interior design firm, which serves Carmel, Zionsville, Fishers, Westfield, Noblesville, and Indianapolis.
For more about Everything Home, click here: https://everythinghomedesigns.com/
To learn more about this project, click here:
https://everythinghomedesigns.com/portfolio/luxury-function-noblesville/
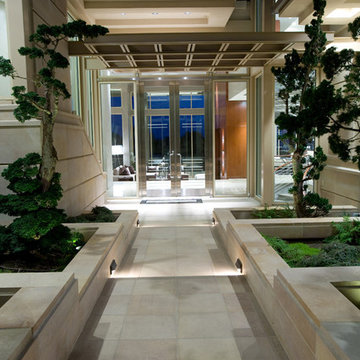
Inspiration for an expansive modern front door in Salt Lake City with a double front door, a glass front door, beige walls, granite flooring and beige floors.
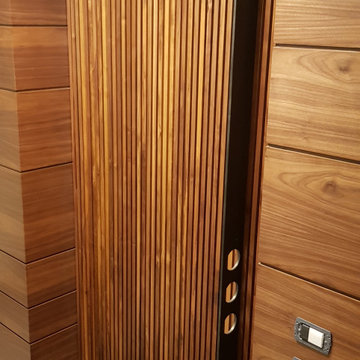
Inspiration for a medium sized modern front door in Other with grey walls, granite flooring, a pivot front door, a medium wood front door and grey floors.
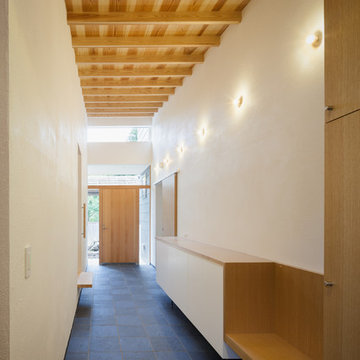
土間から北西の庭を見たところです。北西に対して伸びやかな断面を持つ空間です。壁は砂漆喰、床はスレート、天井は母屋あらわし。下足箱とベンチとコート掛けを一体で作りました。
Photo by 吉田誠
Modern entrance in Other with white walls, granite flooring, a single front door, a brown front door and black floors.
Modern entrance in Other with white walls, granite flooring, a single front door, a brown front door and black floors.
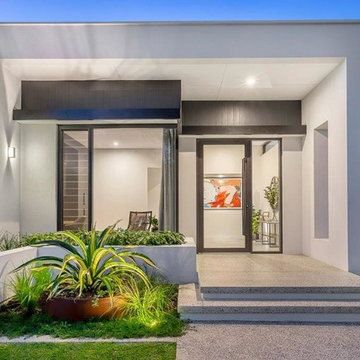
Inspiration for a medium sized modern front door in Perth with white walls, granite flooring, a pivot front door, a glass front door and grey floors.

Photo by 平井美行
Photo of a modern entrance in Osaka with granite flooring, a metal front door and grey floors.
Photo of a modern entrance in Osaka with granite flooring, a metal front door and grey floors.
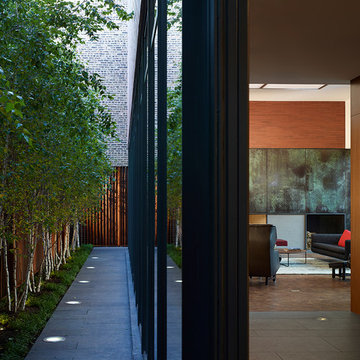
Photo © Christopher Barrett
Architect: Brininstool + Lynch Architecture Design
Photo of a large modern hallway in Chicago with black walls, granite flooring, a single front door and a metal front door.
Photo of a large modern hallway in Chicago with black walls, granite flooring, a single front door and a metal front door.
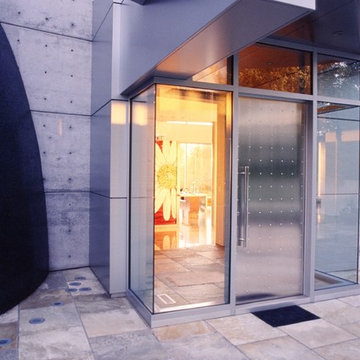
The Lakota Residence occupies a spectacular 10-acre site in the hills above northwest Portland, Oregon. The residence consists of a main house of nearly 10,000 sf and a caretakers cottage/guest house of 1,200 sf over a shop/garage. Both have been sited to capture the four mountain Cascade panorama plus views to the city and the Columbia River gorge while maintaining an internal privacy. The buildings are set in a highly manicured and refined immediate site set within a largely forested environment complete with a variety of wildlife.
Successful business people, the owners desired an elegant but "edgey" retreat that would accommodate an active social life while still functional as "mission control" for their construction materials business. There are days at a time when business is conducted from Lakota. The three-level main house has been benched into an edge of the site. Entry to the middle or main floor occurs from the south with the entry framing distant views to Mt. St. Helens and Mt. Rainier. Conceived as a ruin upon which a modernist house has been built, the radiused and largely opaque stone wall anchors a transparent steel and glass north elevation that consumes the view. Recreational spaces and garage occupy the lower floor while the upper houses sleeping areas at the west end and office functions to the east.
Obsessive with their concern for detail, the owners were involved daily on site during the construction process. Much of the interiors were sketched on site and mocked up at full scale to test formal concepts. Eight years from site selection to move in, the Lakota Residence is a project of the old school process.
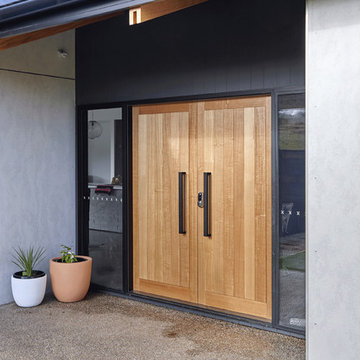
Photo of a small modern front door in Hobart with grey walls, granite flooring, a double front door and a light wood front door.
Modern Entrance with Granite Flooring Ideas and Designs
1