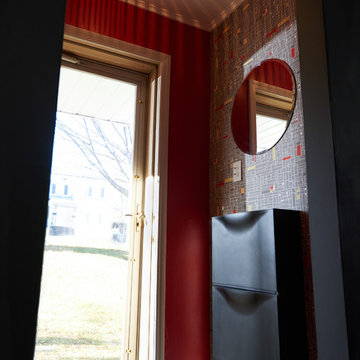Modern Entrance with Multi-coloured Walls Ideas and Designs
Sort by:Popular Today
1 - 20 of 260 photos

The pencil thin stacked stone cladding the entry wall extends to the outdoors. A spectacular LED modern chandelier by Avenue Lighting creates a dramatic focal point.
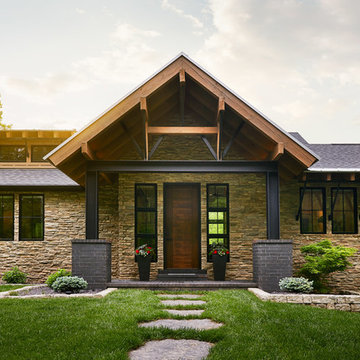
Front entry
Photo by: Starboard & Port L.L.C
Inspiration for a large modern front door in Other with multi-coloured walls, brick flooring, a single front door, a dark wood front door and multi-coloured floors.
Inspiration for a large modern front door in Other with multi-coloured walls, brick flooring, a single front door, a dark wood front door and multi-coloured floors.

Inspiration for a large modern foyer in Other with multi-coloured walls, concrete flooring and grey floors.
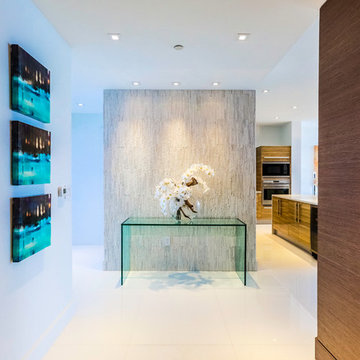
Inspiration for a medium sized modern foyer in Miami with multi-coloured walls, porcelain flooring and a single front door.
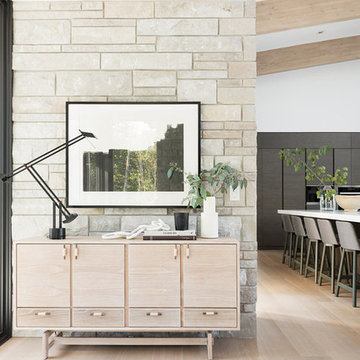
This is an example of a medium sized modern foyer in Salt Lake City with multi-coloured walls and light hardwood flooring.
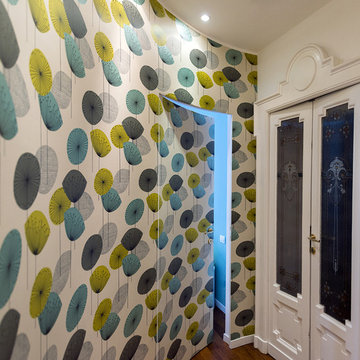
Foto di Mauro Santoro
Design ideas for a small modern foyer in Milan with multi-coloured walls, dark hardwood flooring, a double front door, a white front door and brown floors.
Design ideas for a small modern foyer in Milan with multi-coloured walls, dark hardwood flooring, a double front door, a white front door and brown floors.
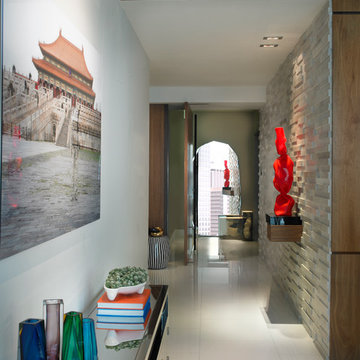
A crafted foyer dividing the entrance from the common living and dining areas experiments with organic elements and fine art.
Installed in the white marble wall is a custom-built hanging wood console supporting one of the homeowner's favorite art pieces. A recessed light is designed specially to highlight and announce the sculpture.
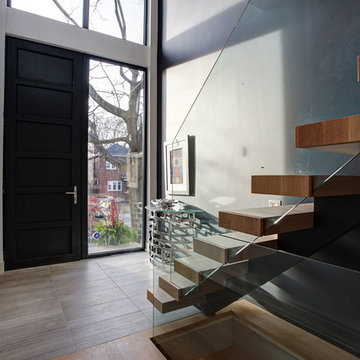
Photo of a medium sized modern front door in Toronto with multi-coloured walls, porcelain flooring, a single front door, a black front door and beige floors.
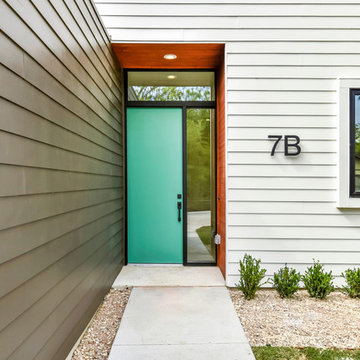
Front door, Twist Tours
Design ideas for a small modern front door in Austin with multi-coloured walls, concrete flooring, a single front door, a green front door and grey floors.
Design ideas for a small modern front door in Austin with multi-coloured walls, concrete flooring, a single front door, a green front door and grey floors.

Nos clients, une famille avec 3 enfants, ont fait l'achat d'un bien de 124 m² dans l'Ouest Parisien. Ils souhaitaient adapter à leur goût leur nouvel appartement. Pour cela, ils ont fait appel à @advstudio_ai et notre agence.
L'objectif était de créer un intérieur au look urbain, dynamique, coloré. Chaque pièce possède sa palette de couleurs. Ainsi dans le couloir, on est accueilli par une entrée bleue Yves Klein et des étagères déstructurées sur mesure. Les chambres sont tantôt bleu doux ou intense ou encore vert d'eau. La SDB, elle, arbore un côté plus minimaliste avec sa palette de gris, noirs et blancs.
La pièce de vie, espace majeur du projet, possède plusieurs facettes. Elle est à la fois une cuisine, une salle TV, un petit salon ou encore une salle à manger. Conformément au fil rouge directeur du projet, chaque coin possède sa propre identité mais se marie à merveille avec l'ensemble.
Ce projet a bénéficié de quelques ajustements sur mesure : le mur de brique et le hamac qui donnent un côté urbain atypique au coin TV ; les bureaux, la bibliothèque et la mezzanine qui ont permis de créer des rangements élégants, adaptés à l'espace.

A sliding door view to the outdoor kitchen and patio.
Custom windows, doors, and hardware designed and furnished by Thermally Broken Steel USA.
Design ideas for a large modern hallway in Salt Lake City with multi-coloured walls, medium hardwood flooring, a sliding front door, a glass front door, brown floors, a wood ceiling and wood walls.
Design ideas for a large modern hallway in Salt Lake City with multi-coloured walls, medium hardwood flooring, a sliding front door, a glass front door, brown floors, a wood ceiling and wood walls.
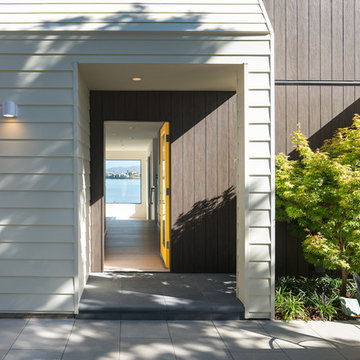
This 1970s vintage residence in Tiburon was ripe for an update. In addition to a new exterior that required much less maintenance than its original cedar shingle siding, we enlarged and enclosed the front patio and updated the entryway for a more modern and inviting outdoor space. Photo: Jonathan Mitchell Photography / jonathanmitchell.co
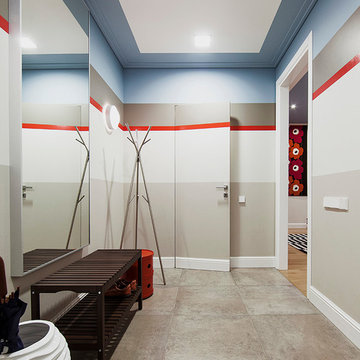
Юрий Гришко
Inspiration for a modern entrance in Moscow with multi-coloured walls.
Inspiration for a modern entrance in Moscow with multi-coloured walls.
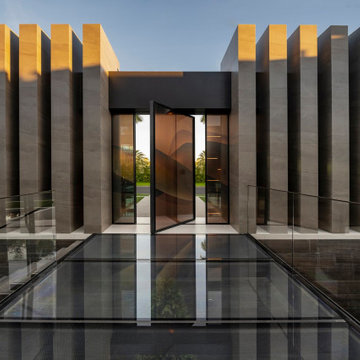
Serenity Indian Wells modern architectural luxury home pivot door front entrance. Photo by William MacCollum.
Photo of an expansive modern front door in Los Angeles with multi-coloured walls, porcelain flooring, a pivot front door, a glass front door and white floors.
Photo of an expansive modern front door in Los Angeles with multi-coloured walls, porcelain flooring, a pivot front door, a glass front door and white floors.

This remodel transformed two condos into one, overcoming access challenges. We designed the space for a seamless transition, adding function with a laundry room, powder room, bar, and entertaining space.
This mudroom exudes practical elegance with gray-white patterned wallpaper. Thoughtful design includes ample shoe storage, clothes hooks, a discreet pet food station, and comfortable seating, ensuring functional and stylish entry organization.
---Project by Wiles Design Group. Their Cedar Rapids-based design studio serves the entire Midwest, including Iowa City, Dubuque, Davenport, and Waterloo, as well as North Missouri and St. Louis.
For more about Wiles Design Group, see here: https://wilesdesigngroup.com/
To learn more about this project, see here: https://wilesdesigngroup.com/cedar-rapids-condo-remodel

Dean J. Birinyi Architectural Photography http://www.djbphoto.com
This is an example of a large modern foyer in San Francisco with multi-coloured walls, a single front door, a dark wood front door, laminate floors and beige floors.
This is an example of a large modern foyer in San Francisco with multi-coloured walls, a single front door, a dark wood front door, laminate floors and beige floors.
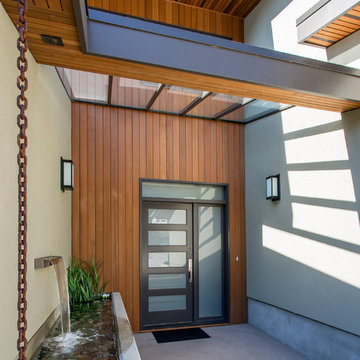
Large modern front door in Vancouver with multi-coloured walls, concrete flooring, a single front door, a glass front door and grey floors.
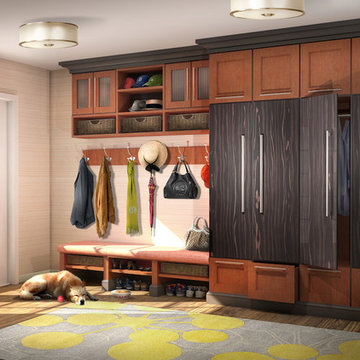
Photo of a medium sized modern boot room in Los Angeles with multi-coloured walls, light hardwood flooring, a double front door and a white front door.
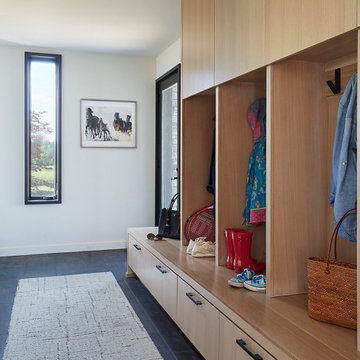
Inspiration for a large modern boot room in Milwaukee with multi-coloured walls, a single front door and black floors.
Modern Entrance with Multi-coloured Walls Ideas and Designs
1
