Modern Entrance with Orange Floors Ideas and Designs
Refine by:
Budget
Sort by:Popular Today
1 - 20 of 29 photos
Item 1 of 3
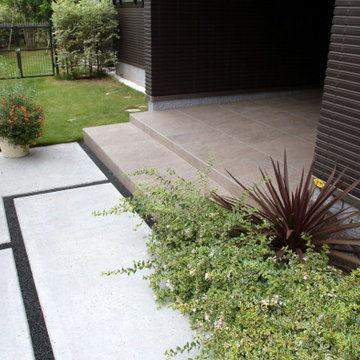
アプローチと玄関ポーチです。アプローチは型枠を使用してデザインしたコンクリートと自然石樹脂舗装の目地でコントラストをつけています。玄関ポーチは磁器タイル仕上げとし、階段の踏面はゆったりと広くするために60cm確保しています。
Photo of an expansive modern hallway in Other with black walls, porcelain flooring, orange floors and panelled walls.
Photo of an expansive modern hallway in Other with black walls, porcelain flooring, orange floors and panelled walls.
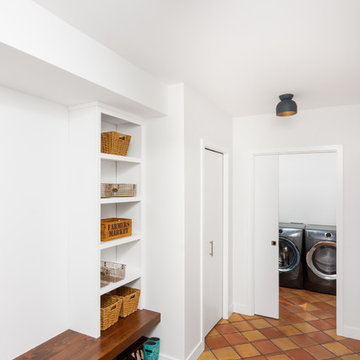
View through the mudroom into the attached laundry.
Inspiration for a modern boot room in Detroit with white walls, terracotta flooring and orange floors.
Inspiration for a modern boot room in Detroit with white walls, terracotta flooring and orange floors.
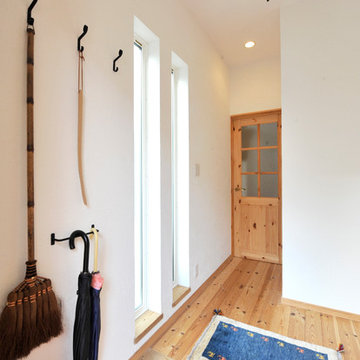
大阪大東の家
Inspiration for a modern entrance in Other with white walls, terracotta flooring and orange floors.
Inspiration for a modern entrance in Other with white walls, terracotta flooring and orange floors.
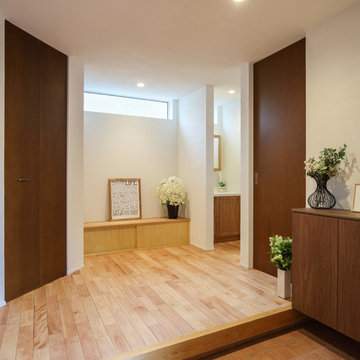
秩父夜祭りメインストリートに面する洒落た和な家
Inspiration for a medium sized modern hallway in Other with white walls, porcelain flooring, a medium wood front door and orange floors.
Inspiration for a medium sized modern hallway in Other with white walls, porcelain flooring, a medium wood front door and orange floors.
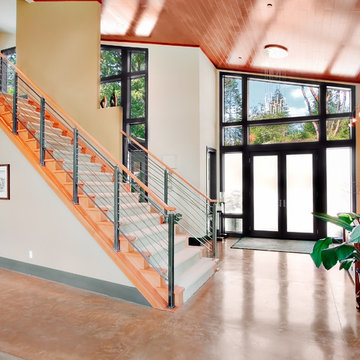
staircase widens at bottom and narrows at top for impact. Modern chandelier floats in large entry window
Medium sized modern front door in Seattle with beige walls, ceramic flooring, a double front door, a black front door and orange floors.
Medium sized modern front door in Seattle with beige walls, ceramic flooring, a double front door, a black front door and orange floors.
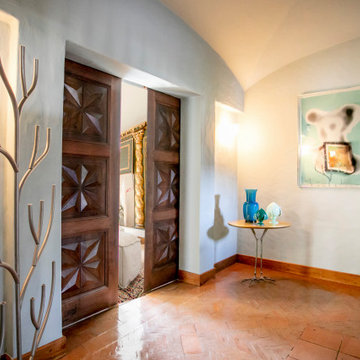
Photo of a large modern foyer in Milan with green walls, terracotta flooring, a single front door, a medium wood front door, orange floors and a vaulted ceiling.
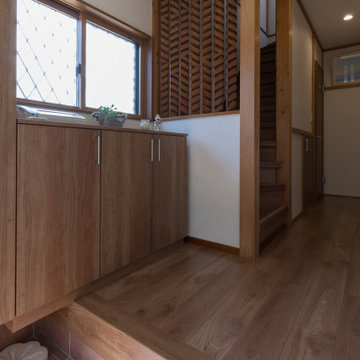
Photo of a small modern hallway in Yokohama with white walls, terracotta flooring, a single front door, a medium wood front door, orange floors and a wallpapered ceiling.
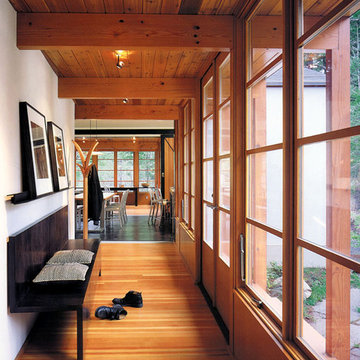
Custom Ebony Stained Oak Bench
This is an example of a modern hallway in Seattle with white walls, medium hardwood flooring, a double front door, a medium wood front door and orange floors.
This is an example of a modern hallway in Seattle with white walls, medium hardwood flooring, a double front door, a medium wood front door and orange floors.
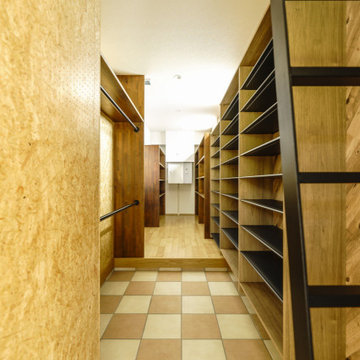
将来までずっと暮らせる平屋に住みたい。
キャンプ用品や山の道具をしまう土間がほしい。
お気に入りの場所は軒が深めのつながるウッドデッキ。
南側には沢山干せるサンルームとスロップシンク。
ロフトと勾配天井のリビングを繋げて遊び心を。
4.5畳の和室もちょっと休憩するのに丁度いい。
家族みんなで動線を考え、快適な間取りに。
沢山の理想を詰め込み、たったひとつ建築計画を考えました。
そして、家族の想いがまたひとつカタチになりました。
家族構成:夫婦30代+子供1人
施工面積:104.34㎡ ( 31.56 坪)
竣工:2021年 9月
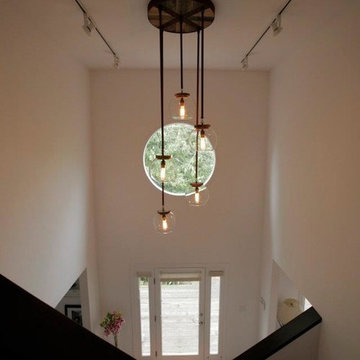
This is an example of a medium sized modern front door in Los Angeles with white walls, a single front door, a glass front door and orange floors.
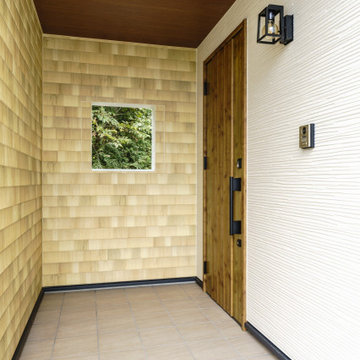
将来までずっと暮らせる平屋に住みたい。
キャンプ用品や山の道具をしまう土間がほしい。
お気に入りの場所は軒が深めのつながるウッドデッキ。
南側には沢山干せるサンルームとスロップシンク。
ロフトと勾配天井のリビングを繋げて遊び心を。
4.5畳の和室もちょっと休憩するのに丁度いい。
家族みんなで動線を考え、快適な間取りに。
沢山の理想を詰め込み、たったひとつ建築計画を考えました。
そして、家族の想いがまたひとつカタチになりました。
家族構成:夫婦30代+子供1人
施工面積:104.34㎡ ( 31.56 坪)
竣工:2021年 9月

いくつもの箱型フォルムが重なり合った変化のある外観デザイン
Inspiration for a large modern entrance in Fukuoka with beige walls, porcelain flooring, a double front door, a black front door and orange floors.
Inspiration for a large modern entrance in Fukuoka with beige walls, porcelain flooring, a double front door, a black front door and orange floors.
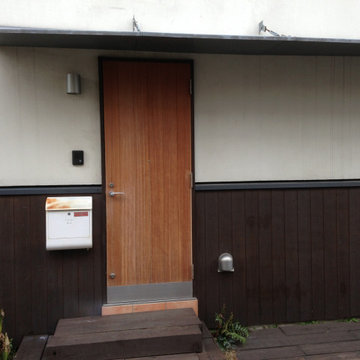
特注の玄関ドアです。気密性能と内部にグラスウールをつめて断熱性能も担保しています。
こげ茶色の板部分はコンクリート基礎を立ち上げています。外側に断熱材を貼り、コンクリートに熱がたまるのを防いでいます。庇は外壁からの吊構造になっています。
Photo of a medium sized modern front door in Tokyo with beige walls, terracotta flooring, a single front door, a medium wood front door and orange floors.
Photo of a medium sized modern front door in Tokyo with beige walls, terracotta flooring, a single front door, a medium wood front door and orange floors.
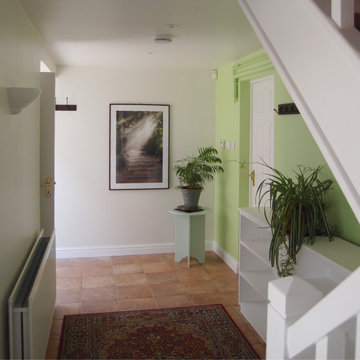
Interior Design for a Lodge in Warwickshire.
The main entrance and hallway, with plenty of room for the appropriate storage, and a touch of colour and artwork. A mixture of Modern furniture has been used throughout the design.
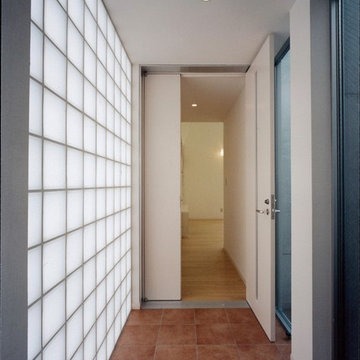
旗状敷地のオーナー邸を含む集合住宅
This is an example of a medium sized modern hallway in Yokohama with white walls, porcelain flooring, a single front door, a white front door and orange floors.
This is an example of a medium sized modern hallway in Yokohama with white walls, porcelain flooring, a single front door, a white front door and orange floors.
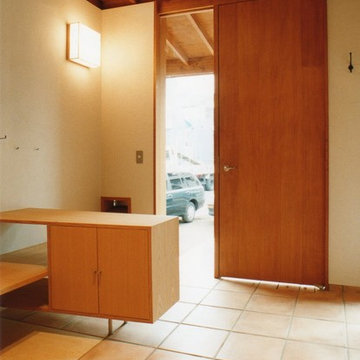
収納を兼ねた接客テーブルとベンチ
photo:Atsushi Shibata
Photo of a modern hallway in Tokyo with beige walls, terracotta flooring, a single front door, a medium wood front door and orange floors.
Photo of a modern hallway in Tokyo with beige walls, terracotta flooring, a single front door, a medium wood front door and orange floors.
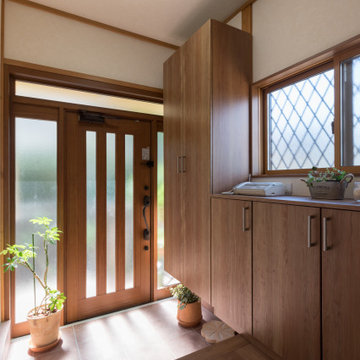
Small modern entrance in Yokohama with brown walls, a single front door, a medium wood front door, a wallpapered ceiling, terracotta flooring and orange floors.
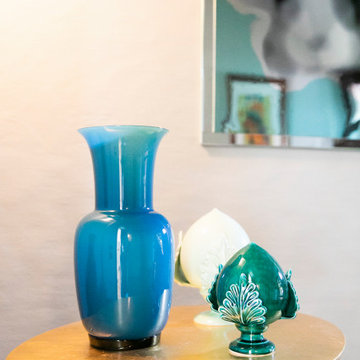
This is an example of a large modern foyer in Milan with green walls, terracotta flooring, a single front door, a medium wood front door, orange floors and a vaulted ceiling.
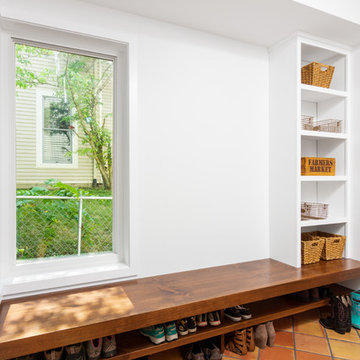
Mudroom, complete with custom bench and shelving, as well as uniquely (diagonally) installed Saltillo tile.
Design ideas for a modern boot room in Detroit with white walls, terracotta flooring and orange floors.
Design ideas for a modern boot room in Detroit with white walls, terracotta flooring and orange floors.
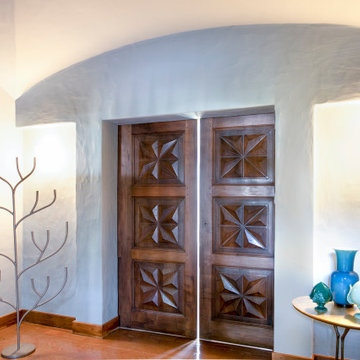
Large modern foyer in Milan with green walls, terracotta flooring, a single front door, a medium wood front door, orange floors and a vaulted ceiling.
Modern Entrance with Orange Floors Ideas and Designs
1