Modern Entrance with Yellow Walls Ideas and Designs
Refine by:
Budget
Sort by:Popular Today
1 - 20 of 103 photos
Item 1 of 3
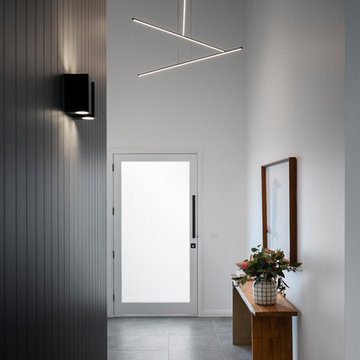
For this new family home, the interior design aesthetic was sleek and modern. A strong palette of black, charcoal and white. Black VJ wall cladding adds a little drama to this entrance. Built by Robert, Paragalli, R.E.P Building. Wall cladding by Joe Whitfield. Photography by Hcreations.

Grand entry foyer
Photo of an expansive modern foyer in New York with yellow walls, marble flooring, a single front door, a white front door, white floors and a vaulted ceiling.
Photo of an expansive modern foyer in New York with yellow walls, marble flooring, a single front door, a white front door, white floors and a vaulted ceiling.
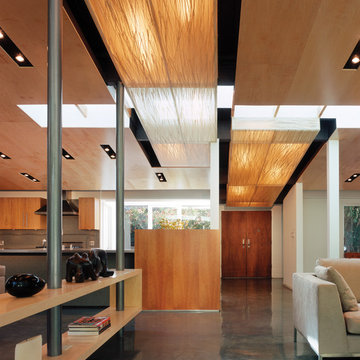
View to entry with custom fabricated light box and intersecting skylight.
Design ideas for a medium sized modern hallway in Los Angeles with yellow walls, concrete flooring, a double front door and a medium wood front door.
Design ideas for a medium sized modern hallway in Los Angeles with yellow walls, concrete flooring, a double front door and a medium wood front door.
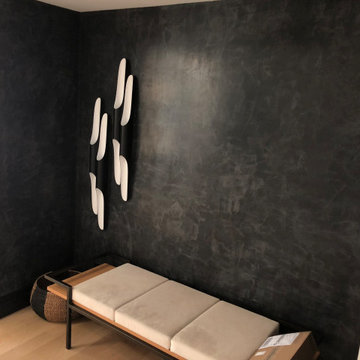
Black venetian plaster with smooth and glossy finish. Venetian plaster is a wall and ceiling finish consisting of plaster mixed with marble dust, applied with a spatula or trowel in thin, multiple layers, which are then burnished to create a smooth surface with the illusion of depth and texture.
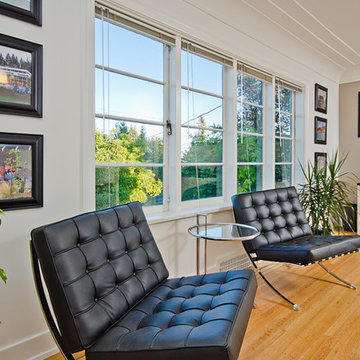
Inspiration for a small modern entrance in Vancouver with yellow walls, light hardwood flooring and a single front door.
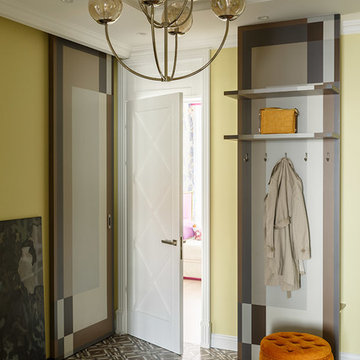
Design ideas for a modern entrance in Saint Petersburg with yellow walls and brown floors.
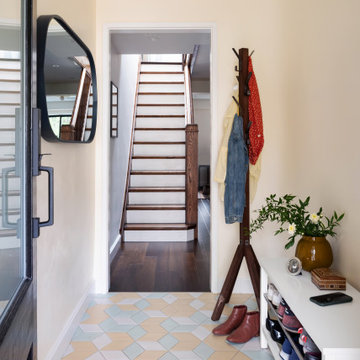
Design ideas for a modern foyer in Toronto with yellow walls, porcelain flooring, a single front door, a black front door and multi-coloured floors.
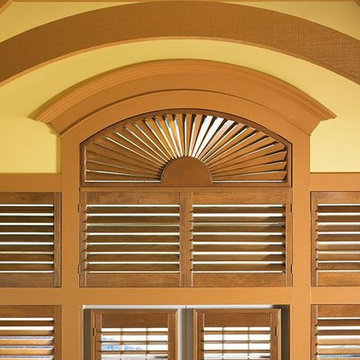
Arch window plantation shutters! These medium hardwood shutters are made by Lafaytte Interior Fashions - Woodland Harvest. Indoor window shutters are used by home decorators to give warmth and richness to a room. This dining room design have hardwood floors, molding and paint color that work well to make the plantation shutters become a focal point in the room.
Windows Dressed Up window treatment store featuring custom blinds, shutters, shades, drapes, curtains, valances and bedding in Denver services the metro area, including Parker, Castle Rock, Boulder, Evergreen, Broomfield, Lakewood, Aurora, Thornton, Centennial, Littleton, Highlands Ranch, Arvada, Golden, Westminster, Lone Tree, Greenwood Village, Wheat Ridge. Come in and talk to a Certified Interior Designer and select from over 3,000 designer fabrics in every color, style, texture and pattern. See more custom window treatment ideas on our website. www.windowsdressedup.com.
Photo: Lafayette Interior Fashions Arch Window Plantation Shutter
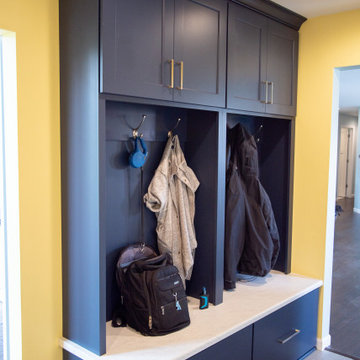
Navy painted locker area stands out nicely against the Venetian Yellow walls! A bright and cheery space.
Inspiration for a medium sized modern boot room in Other with yellow walls, vinyl flooring, a double front door, a white front door and grey floors.
Inspiration for a medium sized modern boot room in Other with yellow walls, vinyl flooring, a double front door, a white front door and grey floors.

Featured in the November 2008 issue of Phoenix Home & Garden, this "magnificently modern" home is actually a suburban loft located in Arcadia, a neighborhood formerly occupied by groves of orange and grapefruit trees in Phoenix, Arizona. The home, designed by architect C.P. Drewett, offers breathtaking views of Camelback Mountain from the entire main floor, guest house, and pool area. These main areas "loft" over a basement level featuring 4 bedrooms, a guest room, and a kids' den. Features of the house include white-oak ceilings, exposed steel trusses, Eucalyptus-veneer cabinetry, honed Pompignon limestone, concrete, granite, and stainless steel countertops. The owners also enlisted the help of Interior Designer Sharon Fannin. The project was built by Sonora West Development of Scottsdale, AZ.
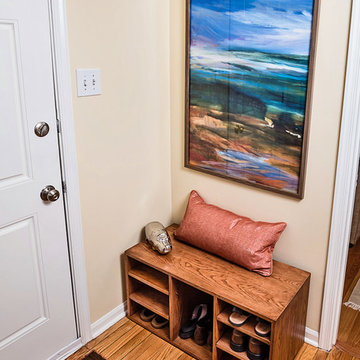
Photo by Tim Prendergast
Inspiration for a small modern foyer in Baltimore with yellow walls, light hardwood flooring and a single front door.
Inspiration for a small modern foyer in Baltimore with yellow walls, light hardwood flooring and a single front door.
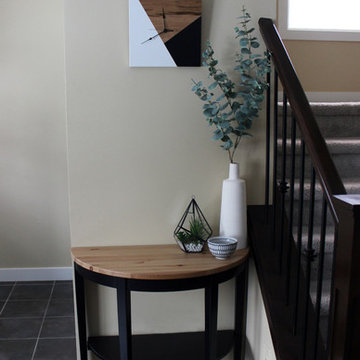
Bold, contrasting black and white accents compliment the soft yellow and wood tones of this compact entry way. Design, decor, staging and photography by Michelle Murphy Interior Design.
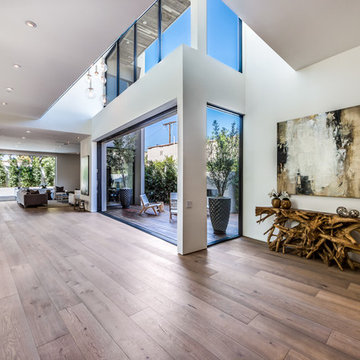
The Sunset Team
Large modern entrance in Los Angeles with yellow walls, light hardwood flooring, a single front door and a glass front door.
Large modern entrance in Los Angeles with yellow walls, light hardwood flooring, a single front door and a glass front door.
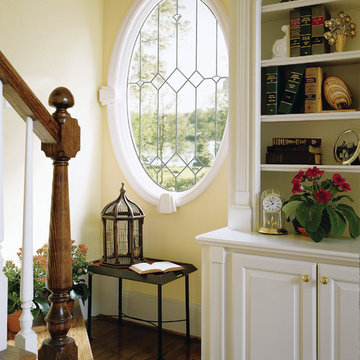
Visit Our Showroom
8000 Locust Mill St.
Ellicott City, MD 21043
Andersen 400 Series Specialty Oval Window with Diamond Lights Art Glass
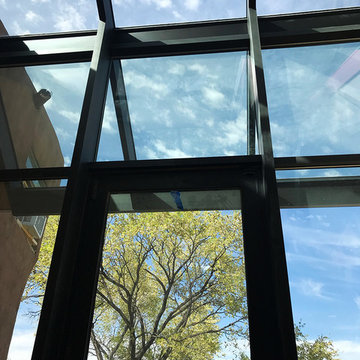
glass connector between old and new; sky and daylight
Photo of a medium sized modern front door in Albuquerque with yellow walls, light hardwood flooring, a single front door, a black front door and beige floors.
Photo of a medium sized modern front door in Albuquerque with yellow walls, light hardwood flooring, a single front door, a black front door and beige floors.
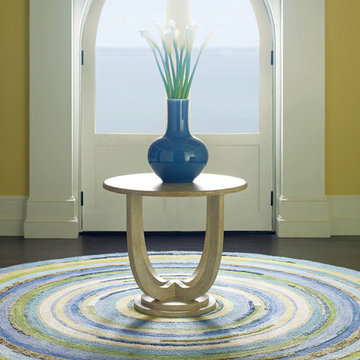
company c
Photo of a medium sized modern foyer in Boston with yellow walls, dark hardwood flooring, a double front door and a white front door.
Photo of a medium sized modern foyer in Boston with yellow walls, dark hardwood flooring, a double front door and a white front door.
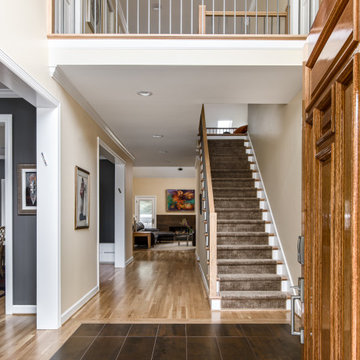
Architecture + Interior Design: Noble Johnson Architects
Builder: Andrew Thompson Construction
Photography: StudiObuell | Garett Buell
Design ideas for a medium sized modern foyer in Nashville with yellow walls, porcelain flooring and a single front door.
Design ideas for a medium sized modern foyer in Nashville with yellow walls, porcelain flooring and a single front door.
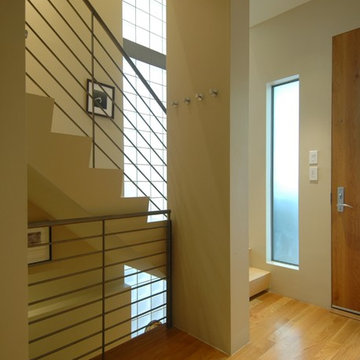
Edwardian Remodel with Modern Twist in San Francisco, California's Bernal Heights Neighborhood
For this remodel in San Francisco’s Bernal Heights, we were the third architecture firm the owners hired. After using other architects for their master bathroom and kitchen remodels, they approached us to complete work on updating their Edwardian home. Our work included tying together the exterior and entry and completely remodeling the lower floor for use as a home office and guest quarters. The project included adding a new stair connecting the lower floor to the main house while maintaining its legal status as the second unit in case they should ever want to rent it in the future. Providing display areas for and lighting their art collection were special concerns. Interior finishes included polished, cast-concrete wall panels and counters and colored frosted glass. Brushed aluminum elements were used on the interior and exterior to create a unified design. Work at the exterior included custom house numbers, gardens, concrete walls, fencing, meter boxes, doors, lighting and trash enclosures. Photos by Mark Brand.
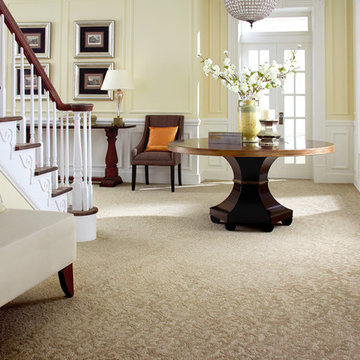
This is an example of a medium sized modern foyer in Tampa with yellow walls, carpet, a double front door, a white front door and beige floors.
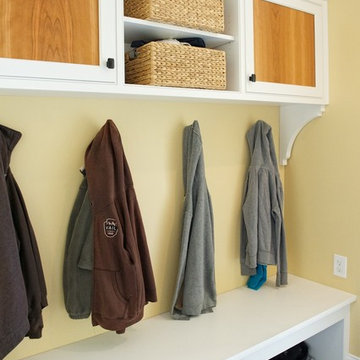
Inspiration for a medium sized modern boot room in Philadelphia with yellow walls, porcelain flooring and grey floors.
Modern Entrance with Yellow Walls Ideas and Designs
1