Modern Games Room with All Types of Fireplace Surround Ideas and Designs
Refine by:
Budget
Sort by:Popular Today
1 - 20 of 4,918 photos
Item 1 of 3

Inspiration for a medium sized modern open plan games room in Los Angeles with white walls, medium hardwood flooring, a ribbon fireplace, a stone fireplace surround, a wall mounted tv and brown floors.
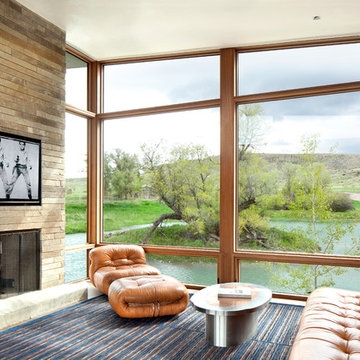
Gibeon Photography
Inspiration for a modern open plan games room in Los Angeles with a standard fireplace, a stone fireplace surround and a wall mounted tv.
Inspiration for a modern open plan games room in Los Angeles with a standard fireplace, a stone fireplace surround and a wall mounted tv.

Boasting a modern yet warm interior design, this house features the highly desired open concept layout that seamlessly blends functionality and style, but yet has a private family room away from the main living space. The family has a unique fireplace accent wall that is a real show stopper. The spacious kitchen is a chef's delight, complete with an induction cook-top, built-in convection oven and microwave and an oversized island, and gorgeous quartz countertops. With three spacious bedrooms, including a luxurious master suite, this home offers plenty of space for family and guests. This home is truly a must-see!
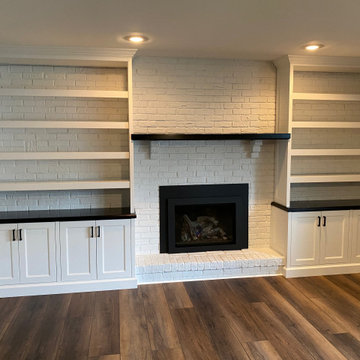
Installed May 2022 in Fairless Hill, PA.
Custom built-in cabinets surrounding fireplace with bookshelves made of maple wood, with black contrasting counter top and above fireplace shelf. Wall-to-wall, floor-to-ceiling in white finish. Featuring crown molding, soft closing doors with Blum hardware.

This home is a bachelor’s dream, but it didn’t start that way. It began with a young man purchasing his first single-family home in Westlake Village. The house was dated from the late 1980s, dark, and closed off. In other words, it felt like a man cave — not a home. It needed a masculine makeover.
He turned to his friend, who spoke highly of their experience with us. We had remodeled and designed their home, now known as the “Oak Park Soiree.” The result of this home’s new, open floorplan assured him we could provide the same flow and functionality to his own home. He put his trust in our hands, and the construction began.
The entry of our client’s original home had no “wow factor.” As you walked in, you noticed a staircase enclosed by a wall, making the space feel bulky and uninviting. Our team elevated the entry by designing a new modern staircase with a see-through railing. We even took advantage of the area under the stairs by building a wine cellar underneath it… because wine not?
Down the hall, the kitchen and family room used to be separated by a wall. The kitchen lacked countertop and storage space, and the family room had a high ceiling open to the second floor. This floorplan didn’t function well with our client’s lifestyle. He wanted one large space that allowed him to entertain family and friends while at the same time, not having to worry about noise traveling upstairs. Our architects crafted a new floorplan to make the kitchen, breakfast nook, and family room flow together as a great room. We removed the obstructing wall and enclosed the high ceiling above the family room by building a new loft space above.
The kitchen area of the great room is now the heart of the home! Our client and his guests have plenty of space to gather around the oversized island with additional seating. The walls are surrounded by custom Crystal cabinetry, and the countertops glisten with Vadara quartz, providing ample cooking and storage space. To top it all off, we installed several new appliances, including a built-in fridge and coffee machine, a Miele 48-inch range, and a beautifully designed boxed ventilation hood with brass strapping and contrasting color.
There is now an effortless transition from the kitchen to the family room, where your eyes are drawn to the newly centered, linear fireplace surrounded by floating shelves. Its backlighting spotlights the purposefully placed symmetrical décor inside it. Next to this focal point lies a LaCantina bi-fold door leading to the backyard’s sparkling new pool and additional outdoor living space. Not only does the wide door create a seamless transition to the outside, but it also brings an abundance of natural light into the home.
Once in need of a masculine makeover, this home’s sexy black and gold finishes paired with additional space for wine and guests to have a good time make it a bachelor’s dream.
Photographer: Andrew Orozco

Great Room with Waterfront View showcasing a mix of natural tones & textures. The Paint Palette and Fabrics are an inviting blend of white's with custom Fireplace & Cabinetry. Lounge furniture is specified in deep comfortable dimensions.
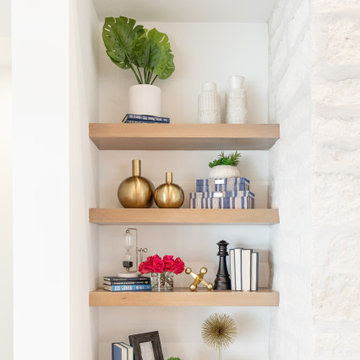
Close up on family room bookshelf decor.
This is an example of an expansive modern open plan games room in Austin with white walls, medium hardwood flooring, a standard fireplace, a stone fireplace surround, no tv and brown floors.
This is an example of an expansive modern open plan games room in Austin with white walls, medium hardwood flooring, a standard fireplace, a stone fireplace surround, no tv and brown floors.
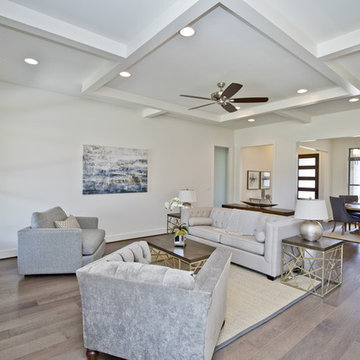
Design ideas for a medium sized modern open plan games room in Other with white walls, light hardwood flooring, a standard fireplace, a tiled fireplace surround, no tv and brown floors.
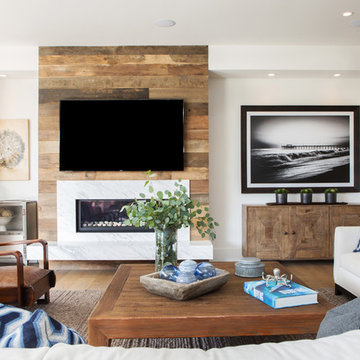
Modern games room in Orange County with white walls, a ribbon fireplace, a wall mounted tv and a stone fireplace surround.
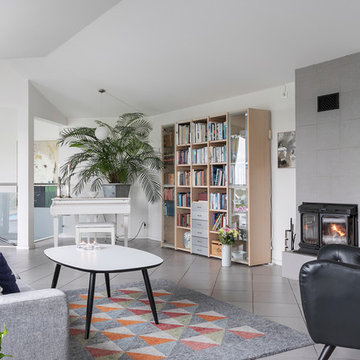
Erik Olsson Fastighetsförmedling
Large modern games room in Gothenburg with white walls, a wood burning stove and a metal fireplace surround.
Large modern games room in Gothenburg with white walls, a wood burning stove and a metal fireplace surround.
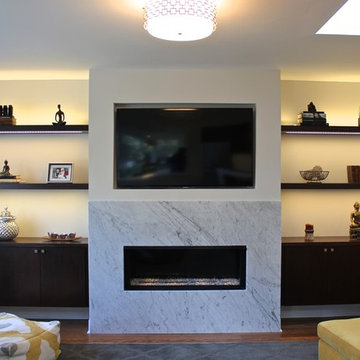
Amanda Haytaian
Inspiration for a medium sized modern open plan games room in New York with grey walls, medium hardwood flooring, a ribbon fireplace, a stone fireplace surround and a built-in media unit.
Inspiration for a medium sized modern open plan games room in New York with grey walls, medium hardwood flooring, a ribbon fireplace, a stone fireplace surround and a built-in media unit.

KM Pics
Inspiration for a small modern open plan games room in Atlanta with a reading nook, white walls, a standard fireplace, no tv, a metal fireplace surround and brown floors.
Inspiration for a small modern open plan games room in Atlanta with a reading nook, white walls, a standard fireplace, no tv, a metal fireplace surround and brown floors.

Open plan with modern updates, create this fun vibe to vacation in.
Designed for Profits by Sea and Pine Interior Design for the Airbnb and VRBO market place.

A stair tower provides a focus form the main floor hallway. 22 foot high glass walls wrap the stairs which also open to a two story family room. A wide fireplace wall is flanked by recessed art niches.
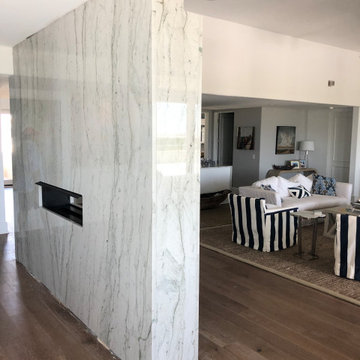
Opus White Quartzite, 2-sided fireplace, ceiling height
Photo of a modern games room in Other with a two-sided fireplace and a stone fireplace surround.
Photo of a modern games room in Other with a two-sided fireplace and a stone fireplace surround.

Photo Credit:
Aimée Mazzenga
Photo of a large modern open plan games room in Chicago with multi-coloured walls, painted wood flooring, a ribbon fireplace, a tiled fireplace surround, a built-in media unit and brown floors.
Photo of a large modern open plan games room in Chicago with multi-coloured walls, painted wood flooring, a ribbon fireplace, a tiled fireplace surround, a built-in media unit and brown floors.

Modern family room addition with walnut built-ins, floating shelves and linear gas fireplace.
Design ideas for a small modern enclosed games room in Portland with beige walls, light hardwood flooring, a standard fireplace, a plastered fireplace surround and a freestanding tv.
Design ideas for a small modern enclosed games room in Portland with beige walls, light hardwood flooring, a standard fireplace, a plastered fireplace surround and a freestanding tv.
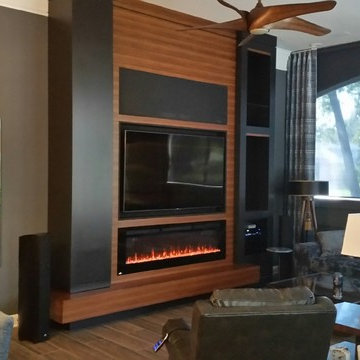
After photo - 80% complete.
Design ideas for a medium sized modern enclosed games room in Jacksonville with grey walls, porcelain flooring, a ribbon fireplace, a wooden fireplace surround, a built-in media unit and brown floors.
Design ideas for a medium sized modern enclosed games room in Jacksonville with grey walls, porcelain flooring, a ribbon fireplace, a wooden fireplace surround, a built-in media unit and brown floors.

Jim Wesphalen
This is an example of a large modern open plan games room in Burlington with grey walls, medium hardwood flooring, a standard fireplace, a plastered fireplace surround, no tv and brown floors.
This is an example of a large modern open plan games room in Burlington with grey walls, medium hardwood flooring, a standard fireplace, a plastered fireplace surround, no tv and brown floors.

View of ribbon fireplace and TV
This is an example of a medium sized modern enclosed games room in Boston with a game room, grey walls, porcelain flooring, a ribbon fireplace, a stone fireplace surround, a built-in media unit and grey floors.
This is an example of a medium sized modern enclosed games room in Boston with a game room, grey walls, porcelain flooring, a ribbon fireplace, a stone fireplace surround, a built-in media unit and grey floors.
Modern Games Room with All Types of Fireplace Surround Ideas and Designs
1