Modern Games Room with Carpet Ideas and Designs
Refine by:
Budget
Sort by:Popular Today
21 - 40 of 1,237 photos
Item 1 of 3
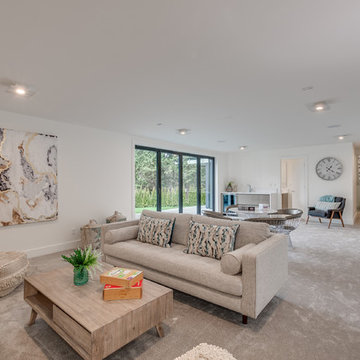
Inspiration for a large modern open plan games room in Vancouver with a home bar, white walls, carpet, a wall mounted tv and beige floors.
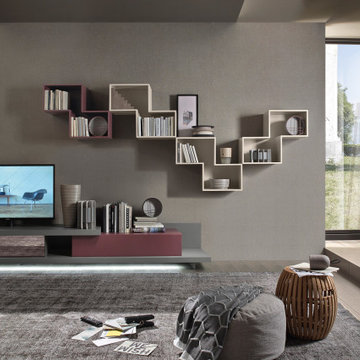
Zum Shop -> https://www.livarea.de/schraenke/hangeschranke/offenes-livitalia-wandregal-tetris.html
Das offene Livitalia Tetris Wandregal ergänzt im Wohnzimmer eine Wohnwand, ein Lowboard oder einen Hängeschrank mit zusätzlichem Stauraum für Dekoartikel oder Bücher.
Das offene Livitalia Tetris Wandregal ergänzt im Wohnzimmer eine Wohnwand, ein Lowboard oder einen Hängeschrank mit zusätzlichem Stauraum für Dekoartikel oder Bücher.

This family room design features a sleek and modern gray sectional with a subtle sheen as the main seating area, accented by custom pillows in a bold color-blocked combination of emerald and chartreuse. The room's centerpiece is a round tufted ottoman in a chartreuse hue, which doubles as a coffee table. The window is dressed with a matching chartreuse roman shade, adding a pop of color and texture to the space. A snake skin emerald green tray sits atop the ottoman, providing a stylish spot for drinks and snacks. Above the sectional, a series of framed natural botanical art pieces add a touch of organic beauty to the room's modern design. Together, these elements create a family room that is both comfortable and visually striking.
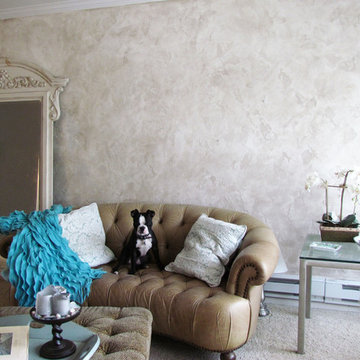
Photo of a large modern open plan games room in Charleston with beige walls and carpet.
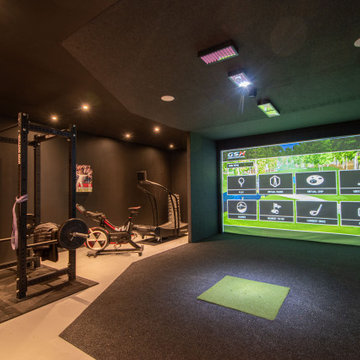
Ben approached us last year with the idea of converting his new triple garage into a golf simulator which he had long wanted but not been able to achieve due to restricted ceiling height. We delivered a turnkey solution which saw the triple garage split into a double garage for the golf simulator and home gym plus a separate single garage complete with racking for storage. The golf simulator itself uses Sports Coach GSX technology and features a two camera system for maximum accuracy. As well as golf, the system also includes a full multi-sport package and F1 racing functionality complete with racing seat. By extending his home network to the garage area, we were also able to programme the golf simulator into his existing Savant system and add beautiful Artcoustic sound to the room. Finally, we programmed the garage doors into Savant for good measure.
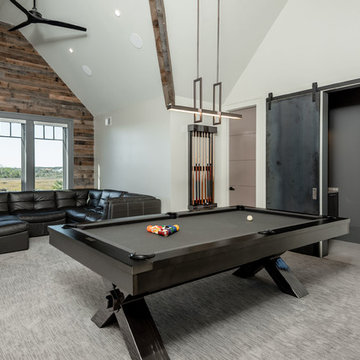
Built by Award Winning, Certified Luxury Custom Home Builder SHELTER Custom-Built Living.
Interior Details and Design- SHELTER Custom-Built Living
Architect- DLB Custom Home Design INC..
Photographer- Keen Eye Marketing
Interior Decorator- Hollis Erickson Design
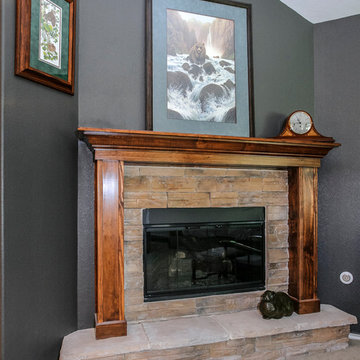
Fireplace
Modern open plan games room in Houston with grey walls, carpet, a corner fireplace and a stone fireplace surround.
Modern open plan games room in Houston with grey walls, carpet, a corner fireplace and a stone fireplace surround.
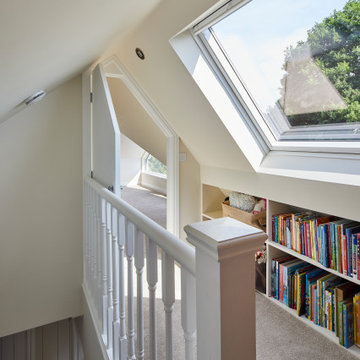
Stunning family room located in the loft, provides an area for the entire household to enjoy. A beautiful living room, that is bright and airy.
Design ideas for a medium sized modern open plan games room in London with white walls, carpet, grey floors and a vaulted ceiling.
Design ideas for a medium sized modern open plan games room in London with white walls, carpet, grey floors and a vaulted ceiling.
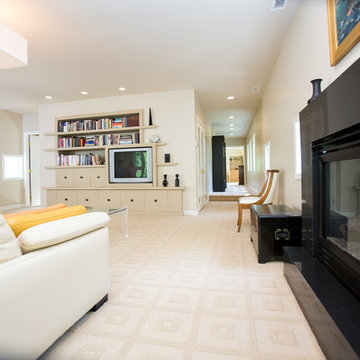
Large modern enclosed games room in Boston with a game room, beige walls, carpet, a standard fireplace, a stone fireplace surround and a built-in media unit.
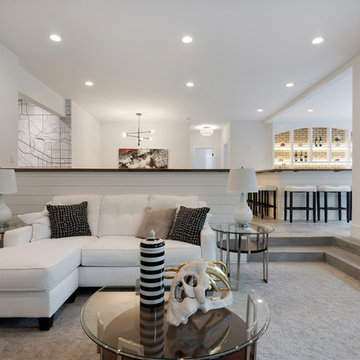
This open lower level family room is open to the home bar area which allows for a great entertaining space. Photo by Space Crafting
Design ideas for a small modern open plan games room in Minneapolis with a home bar, white walls, carpet and grey floors.
Design ideas for a small modern open plan games room in Minneapolis with a home bar, white walls, carpet and grey floors.
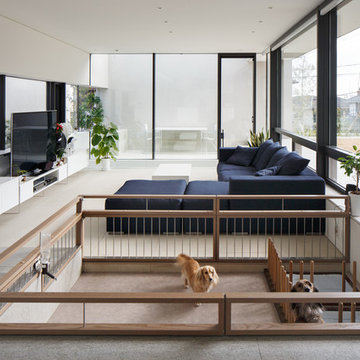
恵まれた眺望を活かす、開放的な 空間。
斜面地に計画したRC+S造の住宅。恵まれた眺望を活かすこと、庭と一体となった開放的な空間をつくることが望まれた。そこで高低差を利用して、道路から一段高い基壇を設け、その上にフラットに広がる芝庭と主要な生活空間を配置した。庭を取り囲むように2つのヴォリュームを組み合わせ、そこに生まれたL字型平面にフォーマルリビング、ダイニング、キッチン、ファミリーリビングを設けている。これらはひとつながりの空間であるが、フロアレベルに細やかな高低差を設けることで、パブリックからプライベートへ、少しずつ空間の親密さが変わるように配慮した。家族のためのプライベートルームは、2階に浮かべたヴォリュームの中におさめてあり、眼下に広がる眺望を楽しむことができる。
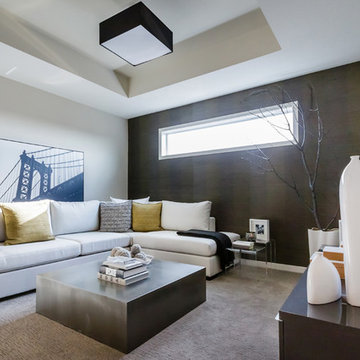
Lindsay Nichols Photography
This is an example of a modern games room in Calgary with grey walls, carpet, a wall mounted tv and a feature wall.
This is an example of a modern games room in Calgary with grey walls, carpet, a wall mounted tv and a feature wall.
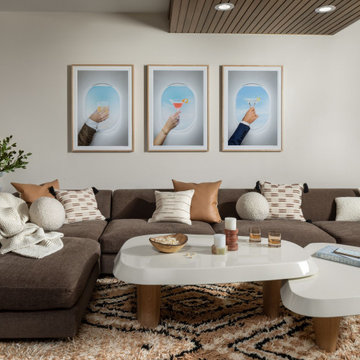
In transforming their Aspen retreat, our clients sought a departure from typical mountain decor. With an eclectic aesthetic, we lightened walls and refreshed furnishings, creating a stylish and cosmopolitan yet family-friendly and down-to-earth haven.
---Joe McGuire Design is an Aspen and Boulder interior design firm bringing a uniquely holistic approach to home interiors since 2005.
For more about Joe McGuire Design, see here: https://www.joemcguiredesign.com/
To learn more about this project, see here:
https://www.joemcguiredesign.com/earthy-mountain-modern
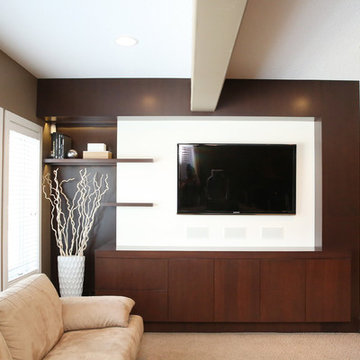
on a wire photography & design
Design ideas for a modern open plan games room in Calgary with brown walls, carpet, a standard fireplace, a stone fireplace surround and a freestanding tv.
Design ideas for a modern open plan games room in Calgary with brown walls, carpet, a standard fireplace, a stone fireplace surround and a freestanding tv.

Design ideas for a medium sized modern mezzanine games room in Portland with a game room, black walls, carpet, no fireplace, no tv, beige floors and wood walls.
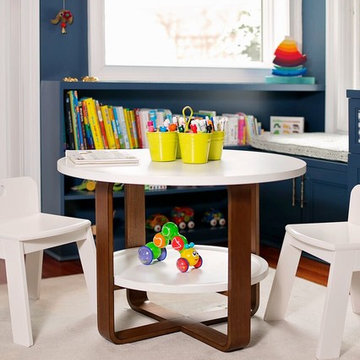
Alexey Gold-Dvoryadkin
Design ideas for a medium sized modern enclosed games room in New York with blue walls, carpet, a standard fireplace, a stone fireplace surround and a wall mounted tv.
Design ideas for a medium sized modern enclosed games room in New York with blue walls, carpet, a standard fireplace, a stone fireplace surround and a wall mounted tv.
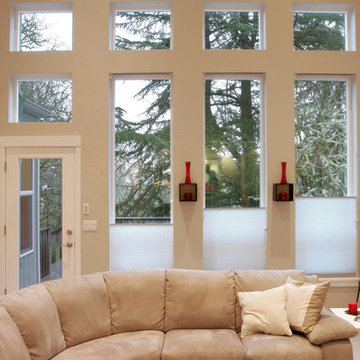
Medium sized modern open plan games room in Portland with beige walls and carpet.
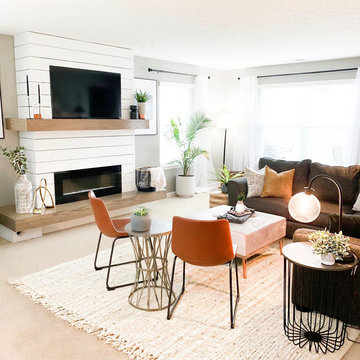
Inspiration for a modern open plan games room in Indianapolis with white walls, carpet, a standard fireplace, a wooden fireplace surround, a wall mounted tv and beige floors.
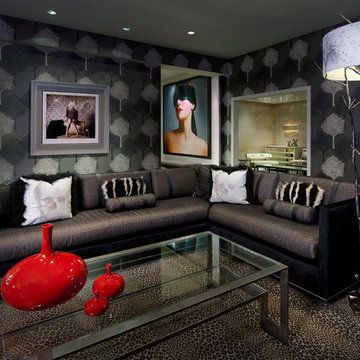
Photo of a medium sized modern enclosed games room in Other with black walls, carpet and multi-coloured floors.
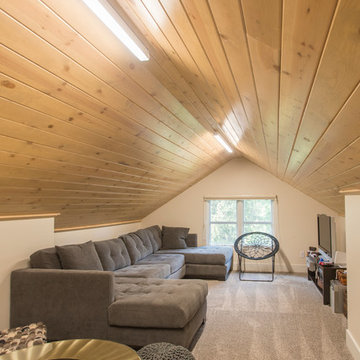
This was a down to the studs interior remodel of a historic home in Boise's North End. Through an extensive Design Phase we opened up the living spaces, relocated and rearranged bathrooms, re-designed the mail level to include an Owner's Suite, and added living space in the attic. The interior of this home had not been touched for a half century and now serves the needs of a growing family with updates from attic to lower level game room.
Credit: Josh Roper - Photos
Credit: U-Rok Designs – Interiors
Modern Games Room with Carpet Ideas and Designs
2