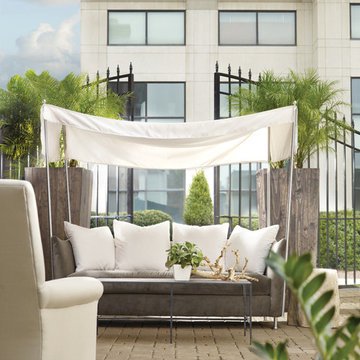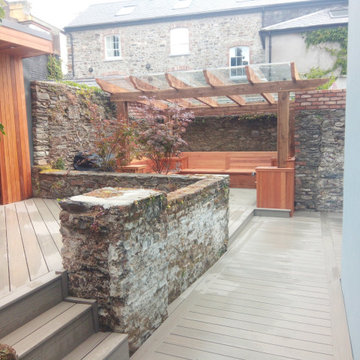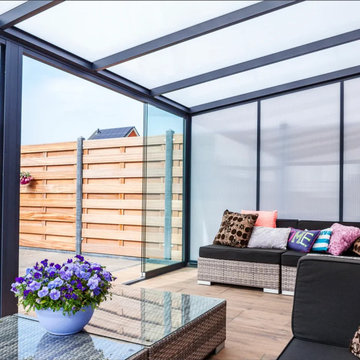Modern Garden and Outdoor Space with a Gazebo Ideas and Designs
Refine by:
Budget
Sort by:Popular Today
181 - 200 of 830 photos
Item 1 of 3
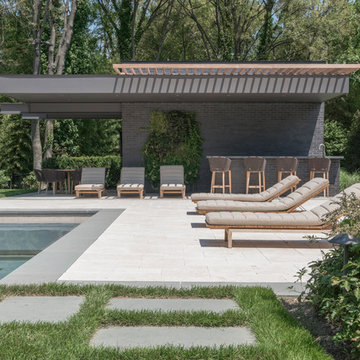
Photography: Harriet Andronikides
This is an example of a modern back patio in New York with an outdoor shower, natural stone paving and a gazebo.
This is an example of a modern back patio in New York with an outdoor shower, natural stone paving and a gazebo.
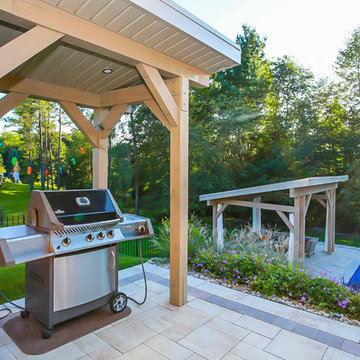
Nat Kay, www.natkay.com
This is an example of a large modern back patio in Toronto with a gazebo.
This is an example of a large modern back patio in Toronto with a gazebo.
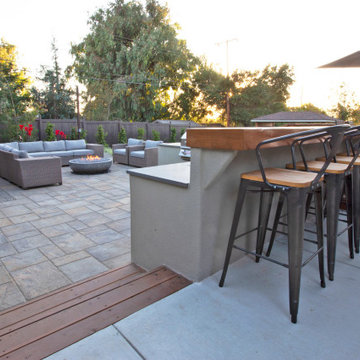
This spacious, multi-level backyard in San Luis Obispo, CA, once completely underutilized and overtaken by weeds, was converted into the ultimate outdoor entertainment space with a custom pool and spa as the centerpiece. A cabana with a built-in storage bench, outdoor TV and wet bar provide a protected place to chill during hot pool days, and a screened outdoor shower nearby is perfect for rinsing off after a dip. A hammock attached to the master deck and the adjacent pool deck are ideal for relaxing and soaking up some rays. The stone veneer-faced water feature wall acts as a backdrop for the pool area, and transitions into a retaining wall dividing the upper and lower levels. An outdoor sectional surrounds a gas fire bowl to create a cozy spot to entertain in the evenings, with string lights overhead for ambiance. A Belgard paver patio connects the lounge area to the outdoor kitchen with a Bull gas grill and cabinetry, polished concrete counter tops, and a wood bar top with seating. The outdoor kitchen is tucked in next to the main deck, one of the only existing elements that remain from the previous space, which now functions as an outdoor dining area overlooking the entire yard. Finishing touches included low-voltage LED landscape lighting, pea gravel mulch, and lush planting areas and outdoor decor.
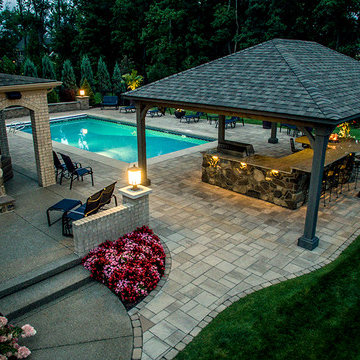
The homeowners wanted to create a more functional, larger entertaining space and pool deck. | Beall's Landscaping - Pittsburgh - Murrysville - Gibsonia - Greensburg
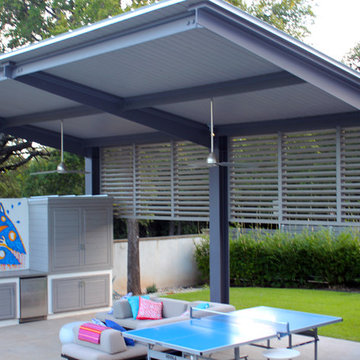
Southern Landscape turned an older Westlake home into a modern masterpiece. The backyard was completely renovated to include a massive, modern steel cabana cantlievered over the new pool deck and stairs. A raised outdoor kitchen and dining area is covered with another custom steel cabana and surrounded by glass rail.
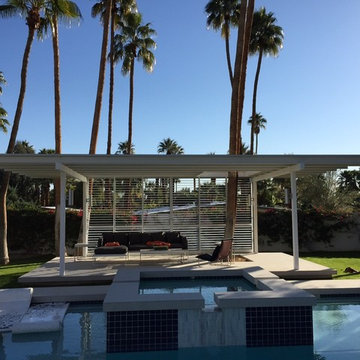
This is an example of a modern back patio in Dallas with concrete slabs and a gazebo.
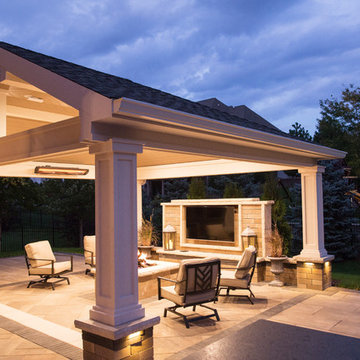
Design ideas for a large modern back patio in Chicago with brick paving and a gazebo.
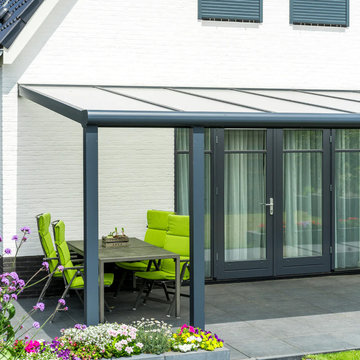
The Bosco Veranda is our best seller due to the large range of sizes and stunning finish. Therefore you can customize it to compliment your home and garden, fitting nearly any space you require. Thanks to the modular system, the possibilities with the Bosco are endless and suitable for every outdoor space and every style.
Solar control polycarbonate roofing:
Solar control sheets are opaque sheets as well, however they have a double extruded layer which protects from infrared solar waves. They provide the right combination between light diffusion and ideal temperature. This right combination keeps light transmission as high as possible while selectively blocking infrared waves from the visible light to get a low solar transmission. The result is having a solar factor as high as possible while the temperature inside is lower.
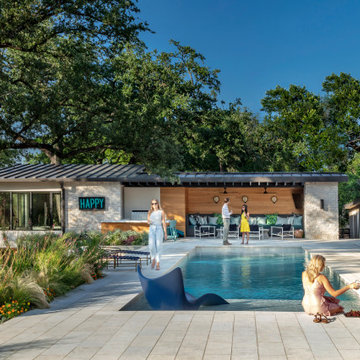
Situated within a one-acre lot in Austin’s Tarry Trail neighborhood, the backyard of this existing 1933- vintage historical house was underutilized. The owners felt that the main drawbacks of the existing backyard were a general disconnection between each outdoor area and a general lack of relationship to the house proper. Therefore, the primary goal of the redesign was a scheme that would promote the use of the outdoor zones, with the pool as a centerpiece.
The first major design move was to frame the pool with a new structure as a backdrop. This cabana is perpendicular to the main house and creates a clear “bookend” to the upper level deck while housing indoor and outdoor activities. Under the cabana’s overhang, an integrated seating space offers a balance of sunlight and shade while an outdoor grill and bar area facilitate the family’s outdoor lifestyle. The only enclosed program exists as a naturally lit perch within the canopy of the trees, providing a serene environment to exercise within the comfort of a climate-controlled space.
A corollary focus was to create sectional variation within the volume of the pool to encourage dynamic use at both ends while relating to the interior program of the home. A shallow beach zone for children to play is located near the family room and the access to the play space in the yard below. At the opposite end of the pool, outside the formal living room, another shallow space is made to be a splash-free sunbathing area perfect for enjoying an adult beverage.
The functional separation set up by the pool creates a subtle and natural division between the energetic family spaces for playing, lounging, and grilling, and the composed, entertaining and dining spaces. The pool also enhances the formal program of the house by acting as a reflecting pool within a composed view from the front entry that draws visitors to an outdoor dining area under a majestic oak tree.
By acting as a connector between the house and the yard, the elongated pool bridges the day-to-day activities within the house and the lush, sprawling backyard. Planter beds and low walls provide loose constraints to organize the overall outdoor living area, while allowing the space to spill out into the yard. Terraces navigate the sectional change in the landscape, offering a passage to the lower yard where children can play on the grass as the parents lounge by the outdoor fireplace.
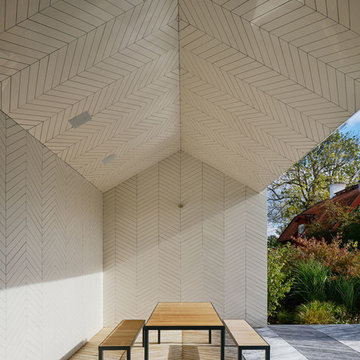
Åke E:son Lindman
Design ideas for a modern side patio in Stockholm with decking and a gazebo.
Design ideas for a modern side patio in Stockholm with decking and a gazebo.
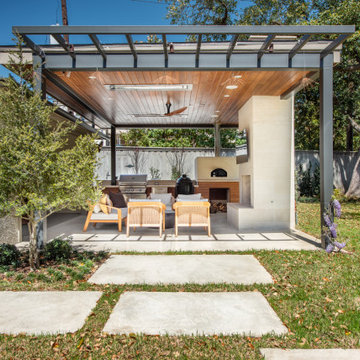
Photo of an expansive modern back patio in Dallas with an outdoor kitchen, concrete slabs and a gazebo.
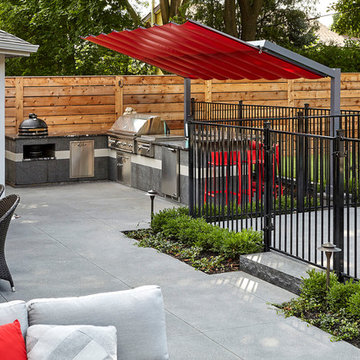
ShadeFX custom fabricated a 16’ x 8’ Freestanding Canopy in a daring Arcade FR Red. The two-post Slate Grey structure provides an open concept with minimal structure and maximum protection.
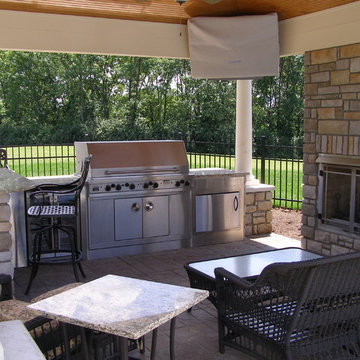
Outdoor kitchen and dining area. Built in outdoor fireplace and bar for parties.
Photo of an expansive modern back patio in Cincinnati with an outdoor kitchen, brick paving and a gazebo.
Photo of an expansive modern back patio in Cincinnati with an outdoor kitchen, brick paving and a gazebo.
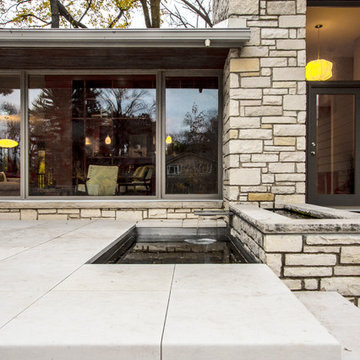
Design ideas for a large modern front patio in Minneapolis with concrete paving and a gazebo.
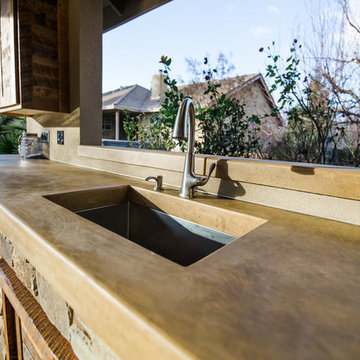
Photo of a large modern back patio in Other with an outdoor kitchen, a gazebo and stamped concrete.
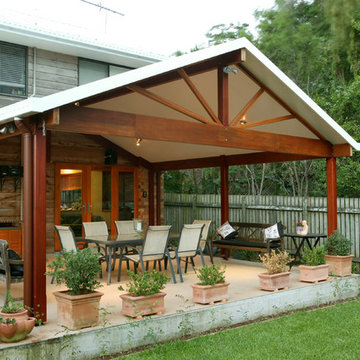
Gable style with modern insulated roof style featuring timber posts & frames
Large modern back patio in Melbourne with an outdoor kitchen, tiled flooring and a gazebo.
Large modern back patio in Melbourne with an outdoor kitchen, tiled flooring and a gazebo.
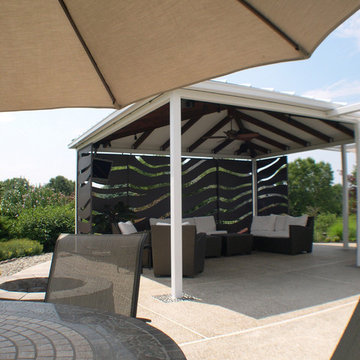
Betsy & Matt have a beautiful pool and patio, but an exposed location on a links golf course left nowhere to escape the afternoon sun and incessant wind. SCD was engaged to design and build an oasis of shade for lounging and entertaining as the focal point of this spectacular outdoor living space.
Design Criteria:
- Provide shelter from the sun and wind.
- Create a light and open area – avoid creating an enveloping “building”. More like a large umbrella than a small building.
- Design to harmonize with the client’s modern tastes, as expressed in the home’s interior.
- Create space for soft seating, bar seating and cooking, all within the “shade footprint” during the afternoon.
Special Features:
- Transitional/Modern design.
- Custom welded steel frame structure
- Roof framed with oversized Douglas Fir timbers.
- Custom fabricated sliding wind/sun screen panels. Laser-cut aluminum panels feature the work of local artist Chris Borai.
- Bar and outdoor kitchen area features granite tile countertops and stainless steel appliances.
- Technology features include Sunbrite outdoor televison, Apple TV & Sonos music systems.
- Sunbrella fabric canopies extend the shade over the bar and grill area.
Less
Modern Garden and Outdoor Space with a Gazebo Ideas and Designs
10






