Modern Garden for Spring Ideas and Designs
Refine by:
Budget
Sort by:Popular Today
101 - 120 of 2,253 photos
Item 1 of 3
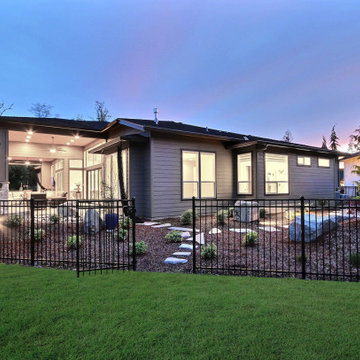
This Modern Multi-Level Home Boasts Master & Guest Suites on The Main Level + Den + Entertainment Room + Exercise Room with 2 Suites Upstairs as Well as Blended Indoor/Outdoor Living with 14ft Tall Coffered Box Beam Ceilings!
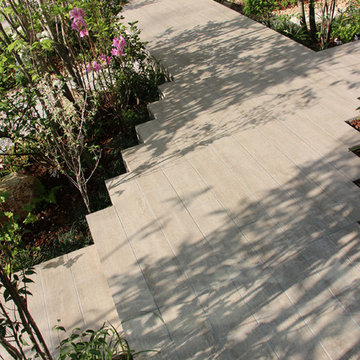
O HOUSE ガーデン&エクステリア工事 Photo by Green Scape Lab(GSL)
Inspiration for a medium sized modern front driveway partial sun garden for spring in Other with a garden path.
Inspiration for a medium sized modern front driveway partial sun garden for spring in Other with a garden path.
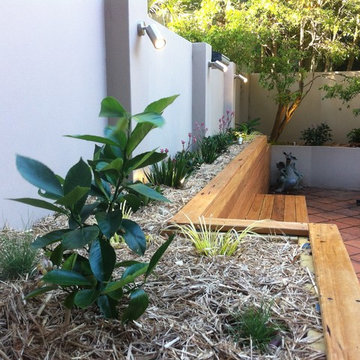
Gavin Muir
Photo of a medium sized modern courtyard formal partial sun garden for spring in Sydney with a retaining wall and decking.
Photo of a medium sized modern courtyard formal partial sun garden for spring in Sydney with a retaining wall and decking.
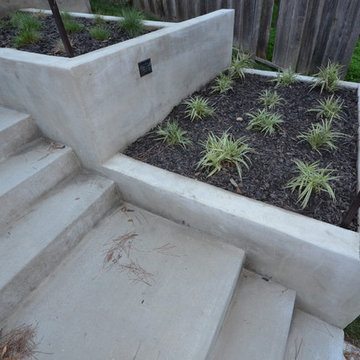
Ferdinand v Castillo
Inspiration for a medium sized modern front partial sun garden for spring in San Francisco with a retaining wall and concrete paving.
Inspiration for a medium sized modern front partial sun garden for spring in San Francisco with a retaining wall and concrete paving.
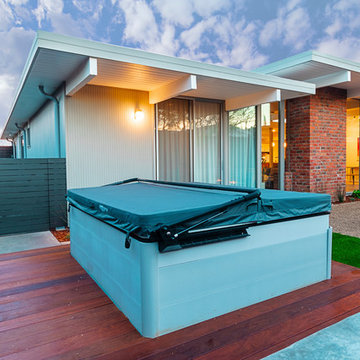
Spa with custom IPE deck, synthetic lawn, horizontal stained fence.
Design ideas for a medium sized modern back xeriscape partial sun garden for spring in San Francisco with a retaining wall and decking.
Design ideas for a medium sized modern back xeriscape partial sun garden for spring in San Francisco with a retaining wall and decking.
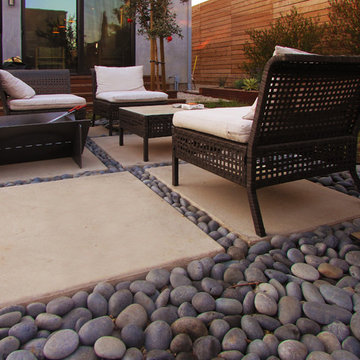
Photo of a medium sized modern back xeriscape full sun garden for spring in Los Angeles with concrete paving.
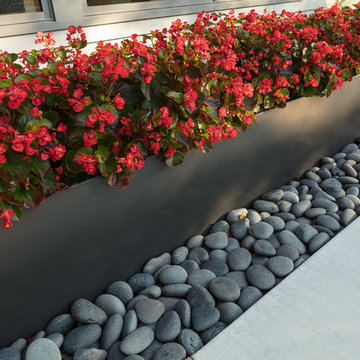
Design ideas for a medium sized modern front xeriscape full sun garden for spring in Houston with a potted garden and concrete paving.
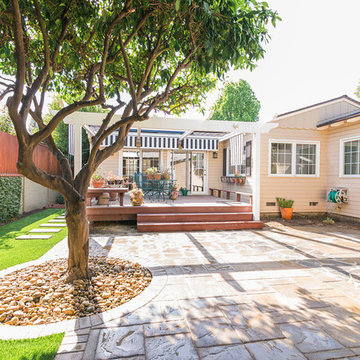
This Studio City backyard installation includes:
A beautiful new custom patio with a colorful mixture of pavers and natural flagstones with a circular planter. paralleled by a new artificial turf lawn with a concrete pad pathway.
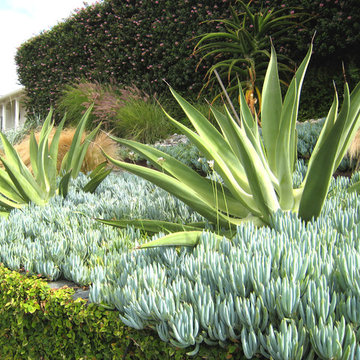
Close up of the layered hillside from the sidewalk.
Photo of a medium sized modern front xeriscape full sun garden for spring in Los Angeles.
Photo of a medium sized modern front xeriscape full sun garden for spring in Los Angeles.
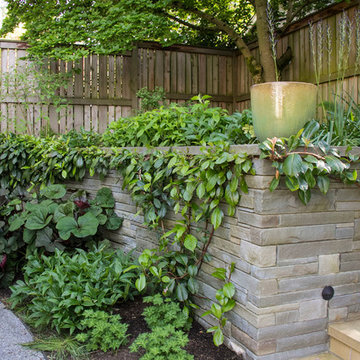
Medium sized modern back partial sun garden for spring in Seattle with a fire feature and concrete paving.
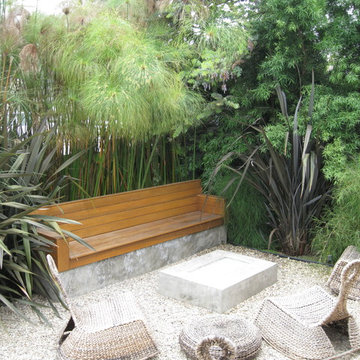
www.paradisedesignstudio.com
Modern landscaping with a built in bench and fire pit, lush fast growing plant material like Podocarpus, New Zealand Flax and papyrus were used to create a fast lush garden. Its hard to believe this garden is only a few months old. this use to be a front yard with a lawn and a path way lined with roses. This is a small house in Venice and by inclosing the front yard we gave this client a lot more living and entertaining space.
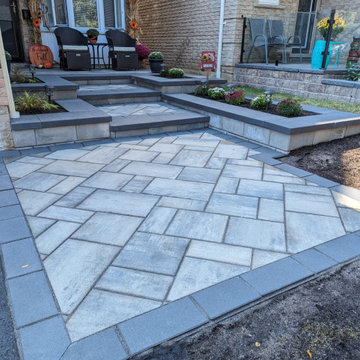
Wide steps for safety, curb appeal, contrasting colours, pavers on a 45 degree angle elevates the walkway to another level.
This is an example of a medium sized modern front driveway partial sun garden for spring in Toronto with a pathway and concrete paving.
This is an example of a medium sized modern front driveway partial sun garden for spring in Toronto with a pathway and concrete paving.
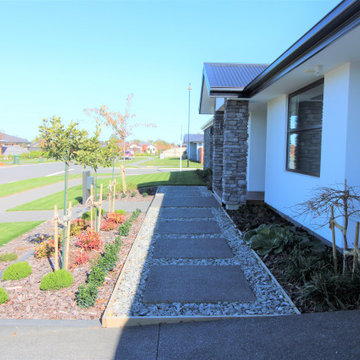
Fortified Homes black and white house with beautiful stepping stone area
This is an example of a medium sized modern front formal partial sun garden for spring in Christchurch with a pathway and concrete paving.
This is an example of a medium sized modern front formal partial sun garden for spring in Christchurch with a pathway and concrete paving.
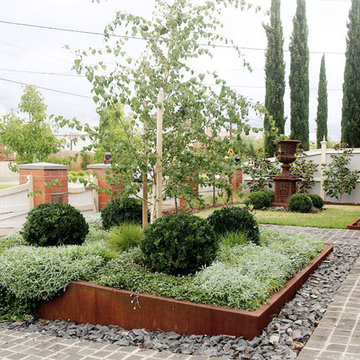
Featuring corten garden edging / retaining walls for the sloped front yard in Melbourne, this new landscaped garden includes a feature urn (with modern rust finish) and a row of glossy magnolia trees along the front fence. English clipped topiary balls and silver birch trees give this Moonee Ponds garden a timeless feel. Designed & installed by Boodle Concepts Landscaping. Image by Benjamin Carter.
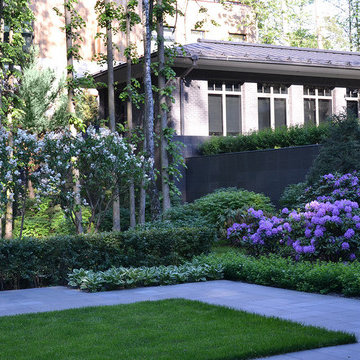
Сад «Пять уровней комфорта» - победитель премии «Лучшее для жизни» в области архитектуры, строительства и дизайна в категории Ландшафтная архитектура в 2016 году и обладатель бронзового диплома VII Национальной российской премии по ландшафтной архитектуре в категории лучший реализованный сад.
Вилла в стиле Райта возвышалась над крутым оврагом на лесном участке с вековыми лиственными деревьями. Уникальность нашей концепции сада продиктована сложными природными условиями и умением использовать все индивидуальные особенности местности, создавая органичный ансамбль архитектуры и ландшафта, словно рожденный исключительно для этого конкретного места. Не случайно автор дома, именитый архитектор Нина Прудникова, обладающая безупречным вкусом, приглашает нас для работы над садами.
Начальный перепад рельефа в 7 м мы восприняли как возможность воплощения сценария перетекания пространства сада на разные уровни, визуального разделения тематических зон и приватных частей на созданных террасах.
При этом самую нижнюю и удаленную от глаз точку участка мы удачно отвели для спортивной площадки, засыпав овраг на 2,5 метра. Задавая новые очертания холмам, мы бережно отнеслись к наличию высоких деревьев, создающих благоприятный микроклимат, чувство защищенности.
Идея свободной планировки и безграничности, так близкой этому стилю нашла у нас отражение в создании больших террас- площадок, частично обрамленных растениями с высокоподнятыми кронами, позволяющими создавать ажурные кулисы-ширмы, не перекрывая широких видов на перспективу участка. Ни что не препятствует удобному перемещению по участку по широким лестницам и природным площадкам-ступеням, живописно встроенным в склоны рельефа.
Каждая терраса-площадка оставляет хозяевам свободу размещения садовой мебели, арт-объектов, переносного очага.
Архитектуру дома, вдохновленную принципами Фрэнка Ллойда Райта, с горизонтальной протяженностью крыш и панорамного остекления, перетеканием объемов мы поддержали распростертой геометрией поверхностей стриженных кустарников, разновысотных бордюров, плоско формованных массивов, словно «стекающих» с холмов зарослей можжевельников и многолетников. В качестве акцентов- раскидистый орех, душистые сирени, великолепная ирга, обладающая изысканным ветвлением кроны.
Целостность архитектуры и ландшафта достигается использованием лаконичного ассортимента и нейтральной цветовой гаммы. Белый цвет, столь необходимый в тенистых садах, привносит торжественность и светлое сияние в каждую зону, будь то яркая кайма хосты, цветы лесной земляники и фиалки, пышные соцветия гортензий, душистые кисти сирени или белая пена на кронах ирги и спиреи серой. Осенний сад щедро переливается всеми оттенками меди и пурпура, отражаясь на гортензиях легких румянцем.
Желание чувства защищенности и приватности обитателей участка для нас всегда на первом месте, поэтому самые крупные хвойные мы посадили продуманно, закрывая с важных ракурсов нежелательные виды на соседние дома. Подлинная природная гармония созданного пространства, естественная привлекательность и практичность дарит его обитателям чувство желанного комфорта, душевного мира и равновесия.
Архитектура дома и интерьеры: Архитектурная мастерская Нины Прудниковой
Ландшафтный дизайн: ARCADIA GARDEN LANDSCAPE STUDIO АРКАДИЯ ГАРДЕН Ландшафтная студия
фото Диана Дубовицкая
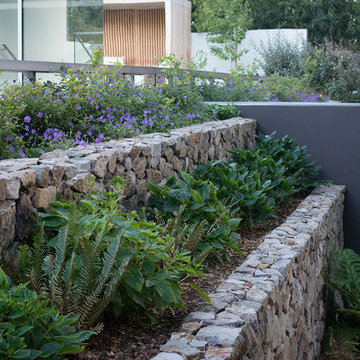
The stacked rock walls are part of a rain garden at the edge of the client's pool deck.
Photo of a medium sized modern back fully shaded garden for spring in San Francisco with a retaining wall.
Photo of a medium sized modern back fully shaded garden for spring in San Francisco with a retaining wall.
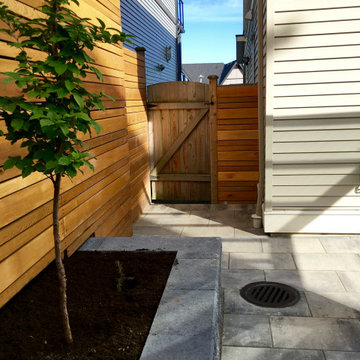
View from the hot tub towards the secondary gate
Medium sized modern side partial sun garden for spring in Vancouver with a wood fence and concrete paving.
Medium sized modern side partial sun garden for spring in Vancouver with a wood fence and concrete paving.
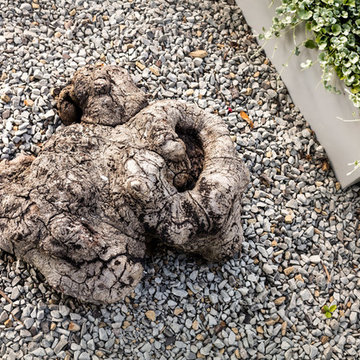
Design ideas for a medium sized modern front xeriscape full sun garden for spring in Houston with a potted garden and concrete paving.
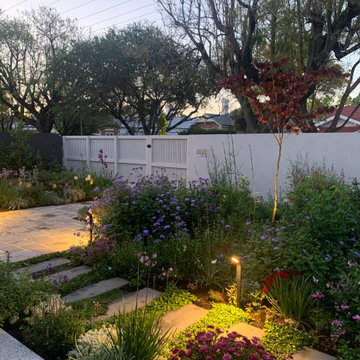
MALVERN | WATTLE HOUSE
Front garden Design | Stone Masonry Restoration | Colour selection
The client brief was to design a new fence and entrance including garden, restoration of the façade including verandah of this old beauty. This gorgeous 115 year old, villa required extensive renovation to the façade, timberwork and verandah.
Withing this design our client wanted a new, very generous entrance where she could greet her broad circle of friends and family.
Our client requested a modern take on the ‘old’ and she wanted every plant she has ever loved, in her new garden, as this was to be her last move. Jill is an avid gardener at age 82, she maintains her own garden and each plant has special memories and she wanted a garden that represented her many gardens in the past, plants from friends and plants that prompted wonderful stories. In fact, a true ‘memory garden’.
The garden is peppered with deciduous trees, perennial plants that give texture and interest, annuals and plants that flower throughout the seasons.
We were given free rein to select colours and finishes for the colour palette and hardscaping. However, one constraint was that Jill wanted to retain the terrazzo on the front verandah. Whilst on a site visit we found the original slate from the verandah in the back garden holding up the raised vegetable garden. We re-purposed this and used them as steppers in the front garden.
To enhance the design and to encourage bees and birds into the garden we included a spun copper dish from Mallee Design.
A garden that we have had the very great pleasure to design and bring to life.
Residential | Building Design
Completed | 2020
Building Designer Nick Apps, Catnik Design Studio
Landscape Designer Cathy Apps, Catnik Design Studio
Construction | Catnik Design Studio
Lighting | LED Outdoors_Architectural
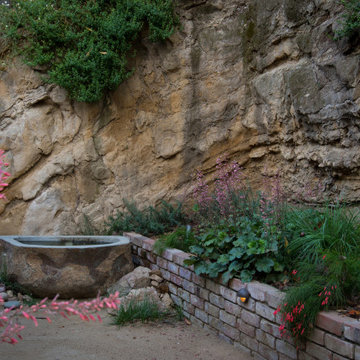
Rock outcroppings make a striking background for new lounge areas in this compact Los Angeles hillside garden. Working with the attributes of the site, we added native plants to drape over the stone, and converted hollowed stone planters into a firepit and water feature. New built-in seating and a cozy hammock complete the relaxing space, and dramatic lighting makes it come alive at night. Photo by Martin Cox Photography.
Modern Garden for Spring Ideas and Designs
6