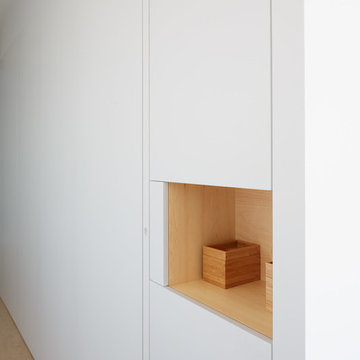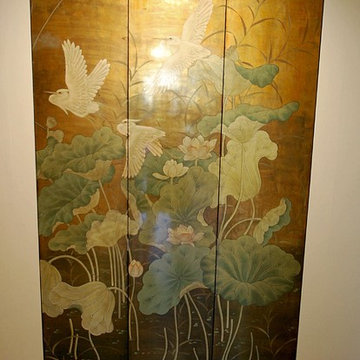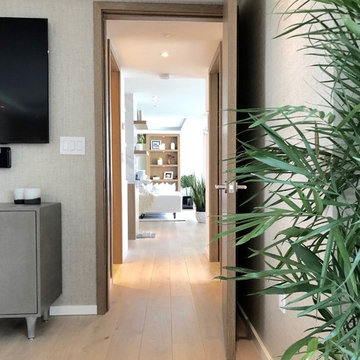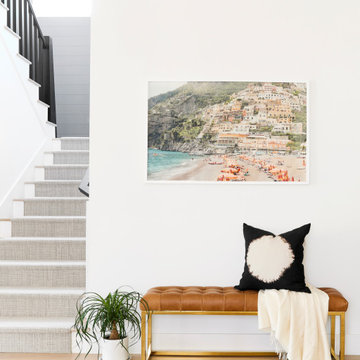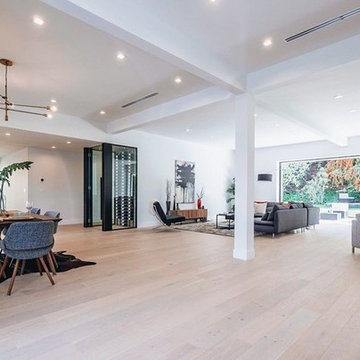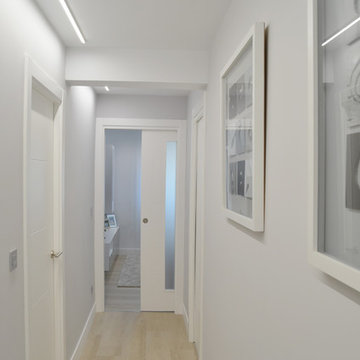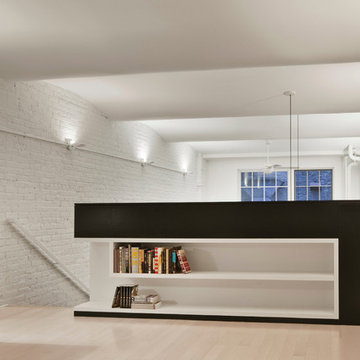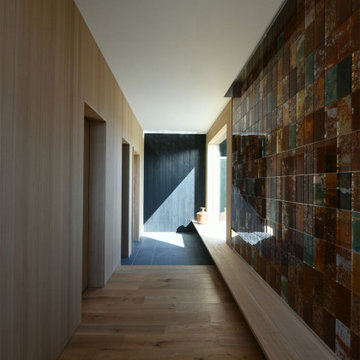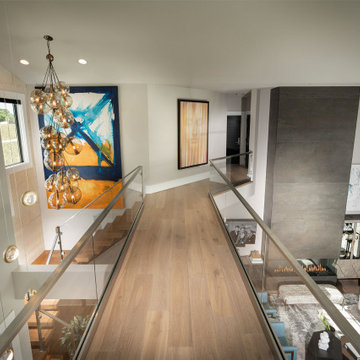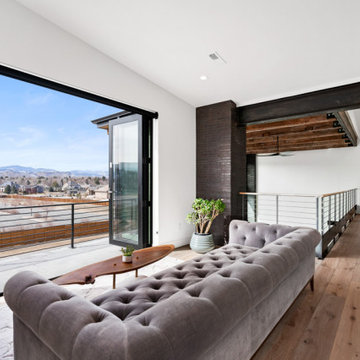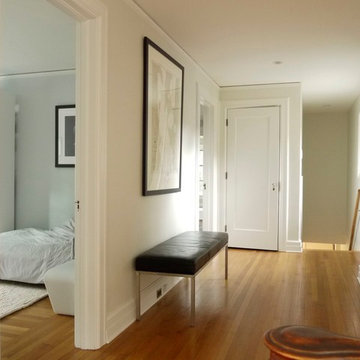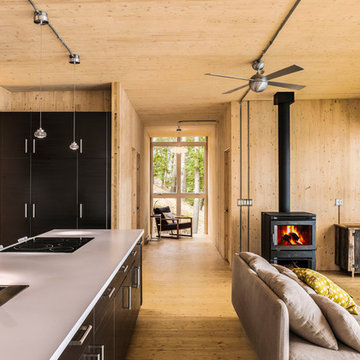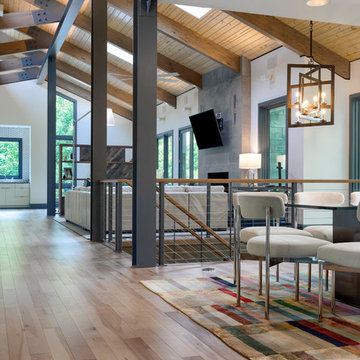Modern Hallway with Light Hardwood Flooring Ideas and Designs
Refine by:
Budget
Sort by:Popular Today
161 - 180 of 2,391 photos
Item 1 of 3
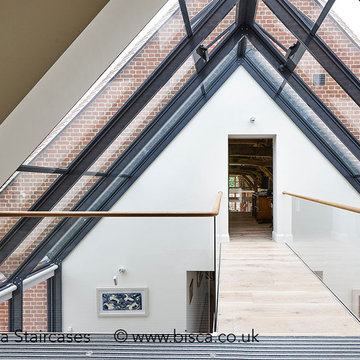
Staircase
A slim and chic contemporary staircase for a modern extension to an oak barn conversion. Lightweight painted steel stringers, plastered soffit, low iron glass balustrade and carved oak handrail.
Linking Bridge
A dilemma often faced by property renovators or those wishing to add an extension to an existing property - how do you join new with old and get it to look right?
Bisca designed, manufactured and installed this bridge and balustrade between a listed 500 year old barn and a new extension taking care with the design and position of bespoke interfaces between old and new.
The bridge is a continuation of the staircase so uses the same low iron glass and carved oak handrail.
Bat Gallery
Rather unusual new feature in a 500 year old barn (gallery, not the bats). Bisca had an inspired idea to comply with planning laws which state that bat flight paths must be protected. This gallery balances out the boxed in flight paths in the eaves of the building.
Low iron glass was used for crystal clear visibility, whilst the landing itself and steel supporting columns were all done by Bisca
Study Gallery/Landing
Enjoying magnificent views across the floor of the property the study manages to be secluded and spacious at the same time as it opens out onto a wide galleried landing only accessible through the study. The balustrade was constructed of low iron glass and oak handrail to match that of the staircase in the same area of the building.
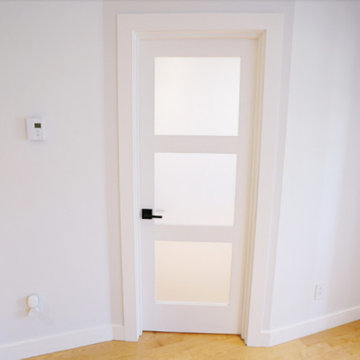
This project consisted of partitioning a room with French doors to create a new home office and a guest room, and installing new ceramic floors in the entryway. This project included installing gypsum partitions, custom antique French doors, electric spotlights, ceramic floors, and a full paint refresh on the ground floor.
Mid-sized minimalist light wood floor hallway photo in Montreal with white walls - Houzz
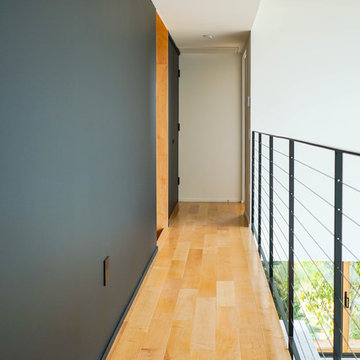
The second floor catwalk/exposed hallway between the two bedoorms and bathrooms provides us with gorgeous light hard wood flooring, flat black walls and recessed lighting.
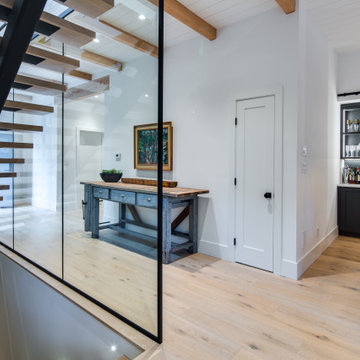
The upstairs hallway features a large vaulted ceiling with exposed wood beams. While the downstairs hallway offers a bright airy space with a glass wall separating the staircase from the walkway.
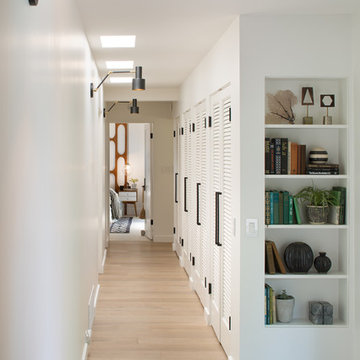
Long hallway with integrated bookshelf
Design by Christie May with Rockwell Interiors
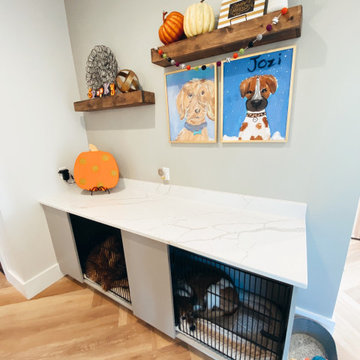
This custom dog crate area features our calacatta laza quartz countertops! What a neat idea to hide an ugly kennel and make a cozy space for your furry friends!
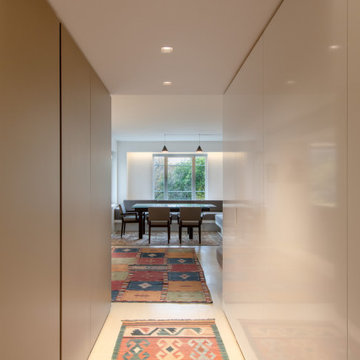
The existing entry was very dark. Recessed lights were added. Complementing the custom metallic-colored millwork, a wall of glossy white panels bounces light, making the space feel brighter, and hides two 'hidden' doors to a coat closet and a small office closet.
Modern Hallway with Light Hardwood Flooring Ideas and Designs
9
