Modern Home Bar with Dark Wood Cabinets Ideas and Designs
Refine by:
Budget
Sort by:Popular Today
101 - 120 of 703 photos
Item 1 of 3
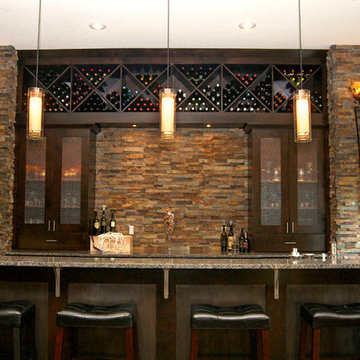
Photo of a large modern single-wall breakfast bar in Kansas City with a submerged sink, flat-panel cabinets, dark wood cabinets, granite worktops, brown splashback, stone tiled splashback, dark hardwood flooring, brown floors and grey worktops.
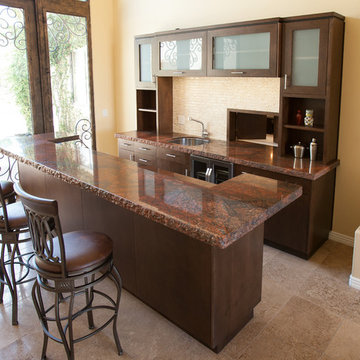
Alan Hajek
Medium sized modern single-wall wet bar in Phoenix with a submerged sink, flat-panel cabinets, dark wood cabinets, granite worktops, beige splashback, stone tiled splashback and travertine flooring.
Medium sized modern single-wall wet bar in Phoenix with a submerged sink, flat-panel cabinets, dark wood cabinets, granite worktops, beige splashback, stone tiled splashback and travertine flooring.
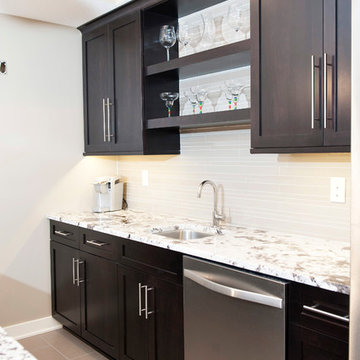
This handsome basement bar finish kept crisp clean lines with high contrast between the dark cabinets and light countertops and backsplash. Stainless steel appliances, sink and fixtures compliment the design, and floating shelves leave space for the display of glassware.
Schedule a free consultation with one of our designers today:
https://paramount-kitchens.com/
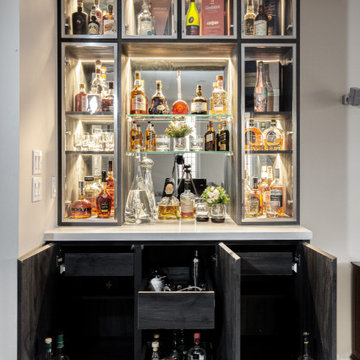
Design ideas for a small modern single-wall dry bar in Toronto with flat-panel cabinets, dark wood cabinets, engineered stone countertops, multi-coloured splashback, mirror splashback and white worktops.
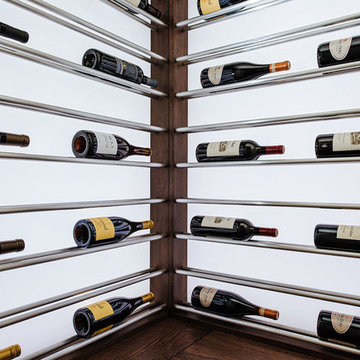
Our latest custom wine room project is proof that you don’t need a country estate (or even a full-size room) to store your wine in style. Our clients in this small, but swanky condo in Portland’s Pearl District had just a tiny corner of space to work with. Tucked in between the fireplace and floor-to-ceiling terrace doors, we transformed this formerly awkward and unused storage space into a showstopper of a home wine and cocktail bar.
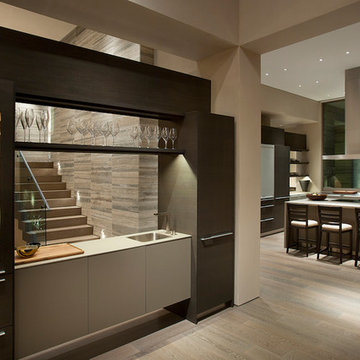
The primary goal for this project was to craft a modernist derivation of pueblo architecture. Set into a heavily laden boulder hillside, the design also reflects the nature of the stacked boulder formations. The site, located near local landmark Pinnacle Peak, offered breathtaking views which were largely upward, making proximity an issue. Maintaining southwest fenestration protection and maximizing views created the primary design constraint. The views are maximized with careful orientation, exacting overhangs, and wing wall locations. The overhangs intertwine and undulate with alternating materials stacking to reinforce the boulder strewn backdrop. The elegant material palette and siting allow for great harmony with the native desert.
The Elegant Modern at Estancia was the collaboration of many of the Valley's finest luxury home specialists. Interiors guru David Michael Miller contributed elegance and refinement in every detail. Landscape architect Russ Greey of Greey | Pickett contributed a landscape design that not only complimented the architecture, but nestled into the surrounding desert as if always a part of it. And contractor Manship Builders -- Jim Manship and project manager Mark Laidlaw -- brought precision and skill to the construction of what architect C.P. Drewett described as "a watch."
Project Details | Elegant Modern at Estancia
Architecture: CP Drewett, AIA, NCARB
Builder: Manship Builders, Carefree, AZ
Interiors: David Michael Miller, Scottsdale, AZ
Landscape: Greey | Pickett, Scottsdale, AZ
Photography: Dino Tonn, Scottsdale, AZ
Publications:
"On the Edge: The Rugged Desert Landscape Forms the Ideal Backdrop for an Estancia Home Distinguished by its Modernist Lines" Luxe Interiors + Design, Nov/Dec 2015.
Awards:
2015 PCBC Grand Award: Best Custom Home over 8,000 sq. ft.
2015 PCBC Award of Merit: Best Custom Home over 8,000 sq. ft.
The Nationals 2016 Silver Award: Best Architectural Design of a One of a Kind Home - Custom or Spec
2015 Excellence in Masonry Architectural Award - Merit Award
Photography: Dino Tonn
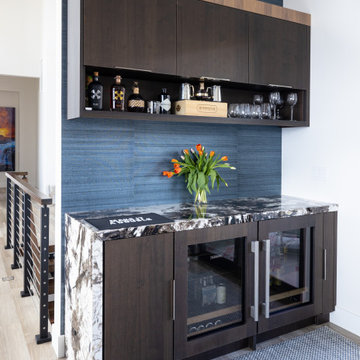
A custom home dry bar just off of the kitchen that features two under counter beverage fridges and an ice maker. Cabinets above are in the awning style that flip up to open and the cabinets are in a dark walnut trimmed out with a lighter walnut accent. On the back wall of the bar is a stunning shimmery blue wallpaper. the waterfall countertop is in a natural granite called Panda Granite.
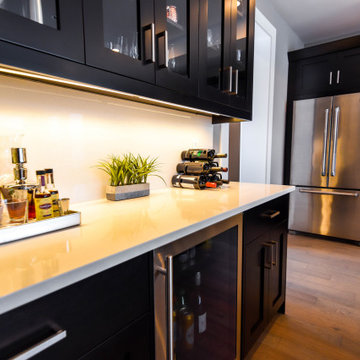
Built in dry bar with stained and lacquered cherry cabinets, granite countertops and built in bar fridge.
Design ideas for a modern single-wall dry bar in Edmonton with dark wood cabinets, granite worktops, light hardwood flooring, brown floors, white worktops, no sink and shaker cabinets.
Design ideas for a modern single-wall dry bar in Edmonton with dark wood cabinets, granite worktops, light hardwood flooring, brown floors, white worktops, no sink and shaker cabinets.
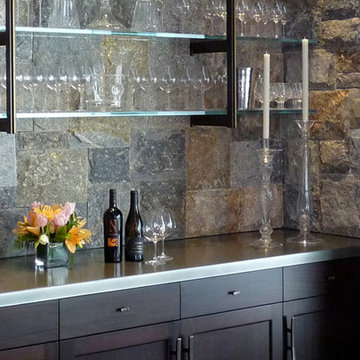
Photo of a modern home bar in New York with flat-panel cabinets, dark wood cabinets and zinc worktops.
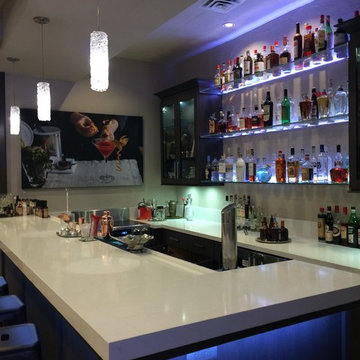
This is an example of a medium sized modern u-shaped breakfast bar in Miami with a built-in sink, glass-front cabinets, dark wood cabinets, marble worktops and light hardwood flooring.
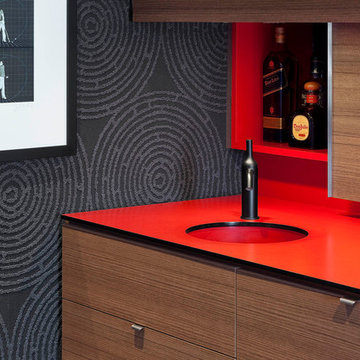
Tom Arban Photography
Design ideas for a medium sized modern single-wall wet bar in Toronto with a submerged sink, flat-panel cabinets, dark wood cabinets, composite countertops, brown splashback, ceramic splashback and carpet.
Design ideas for a medium sized modern single-wall wet bar in Toronto with a submerged sink, flat-panel cabinets, dark wood cabinets, composite countertops, brown splashback, ceramic splashback and carpet.
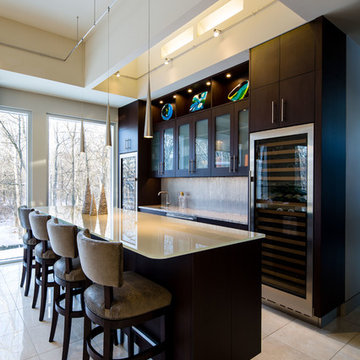
Design ideas for a medium sized modern galley breakfast bar in Other with a submerged sink, flat-panel cabinets, dark wood cabinets, glass worktops, multi-coloured splashback, porcelain splashback and porcelain flooring.
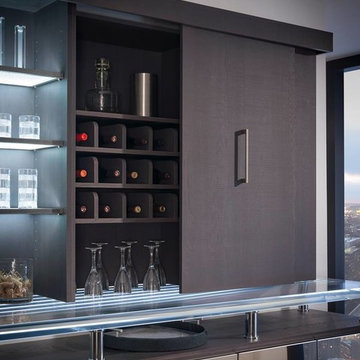
This modern home bar by Wood-Mode comes complete with wine or spirits storage built-in!
This is an example of a medium sized modern single-wall breakfast bar in Houston with flat-panel cabinets, dark wood cabinets, glass worktops, brown splashback and vinyl flooring.
This is an example of a medium sized modern single-wall breakfast bar in Houston with flat-panel cabinets, dark wood cabinets, glass worktops, brown splashback and vinyl flooring.
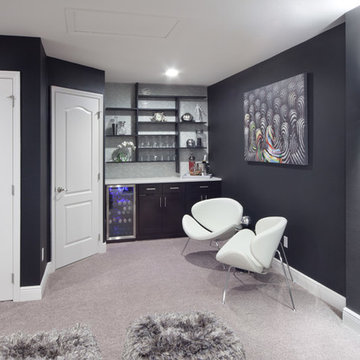
This custom bar comes complete with custom shelving, white granite bar, wine fridge, custom cabinets, and modern chairs. Check out our Houzz profile for more modern inspiration.
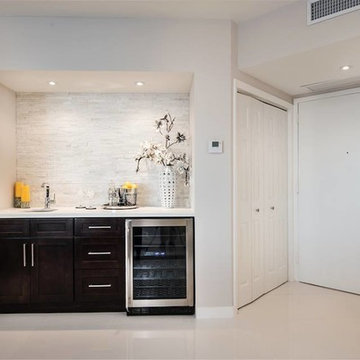
Lisa Aportela.ASID
www.lisaaportela.com
Photo of a modern home bar in Miami with a submerged sink, shaker cabinets, dark wood cabinets, engineered stone countertops, multi-coloured splashback, stone tiled splashback and porcelain flooring.
Photo of a modern home bar in Miami with a submerged sink, shaker cabinets, dark wood cabinets, engineered stone countertops, multi-coloured splashback, stone tiled splashback and porcelain flooring.
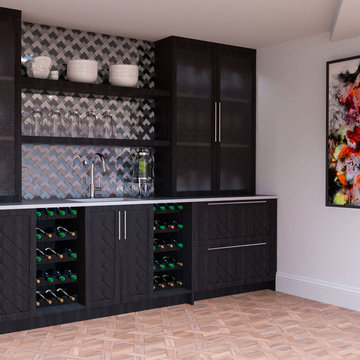
Basement Kitchenette/Bar
Photo of a medium sized modern single-wall wet bar in Toronto with a submerged sink, shaker cabinets, dark wood cabinets, concrete worktops, multi-coloured splashback, metal splashback, light hardwood flooring, brown floors and grey worktops.
Photo of a medium sized modern single-wall wet bar in Toronto with a submerged sink, shaker cabinets, dark wood cabinets, concrete worktops, multi-coloured splashback, metal splashback, light hardwood flooring, brown floors and grey worktops.
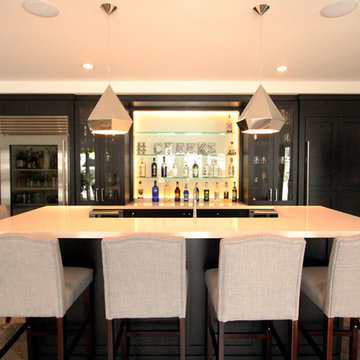
An island was incorporated in this basement bar. Access to the pool is on the right side and the entertaining space is the left. The island allowed for more storage, raised seating, and access from either the entertaining space or the pool with ease. Dark stained maple cabinets were used with a white quartz countertop. Polished chrome hardware was added and the contrast is striking. A pantry was incorporated on the right side for snack storage.
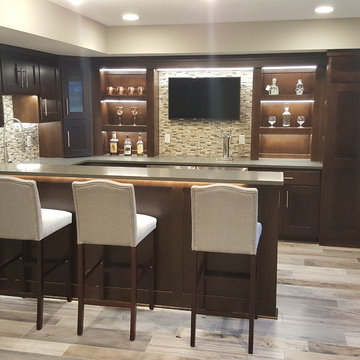
This is an example of a medium sized modern u-shaped wet bar in Minneapolis with a submerged sink, shaker cabinets, dark wood cabinets, engineered stone countertops, multi-coloured splashback, mosaic tiled splashback and ceramic flooring.
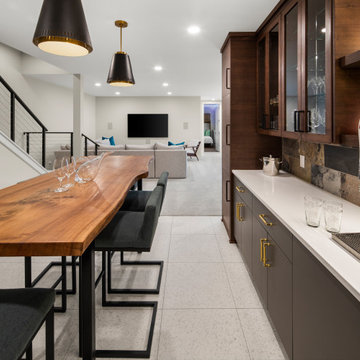
Built by Pillar Homes
Landmark Photography
Photo of a medium sized modern galley breakfast bar in Minneapolis with flat-panel cabinets, dark wood cabinets, wood worktops, multi-coloured splashback, cement tile splashback, ceramic flooring, white floors and white worktops.
Photo of a medium sized modern galley breakfast bar in Minneapolis with flat-panel cabinets, dark wood cabinets, wood worktops, multi-coloured splashback, cement tile splashback, ceramic flooring, white floors and white worktops.
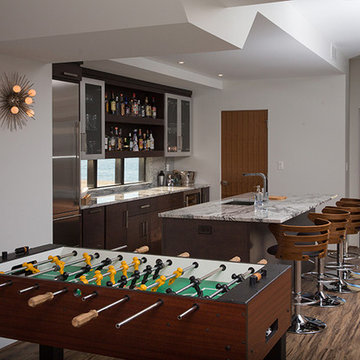
Inspiration for a large modern single-wall breakfast bar in Chicago with a submerged sink, glass-front cabinets, dark wood cabinets, marble worktops, grey splashback, stone slab splashback and light hardwood flooring.
Modern Home Bar with Dark Wood Cabinets Ideas and Designs
6