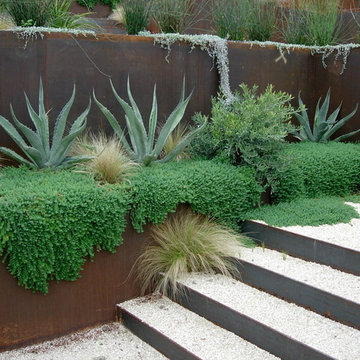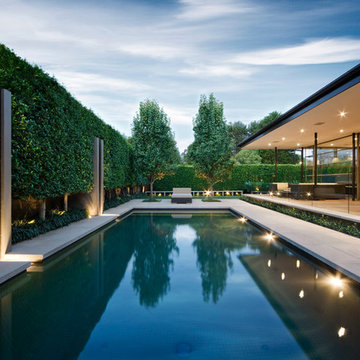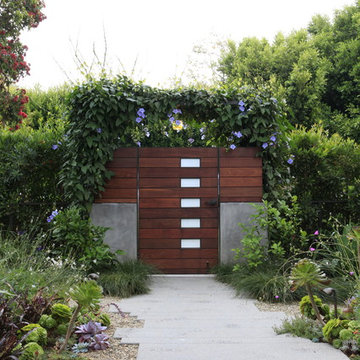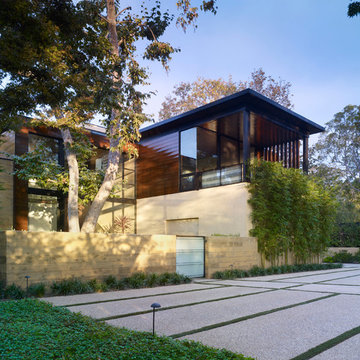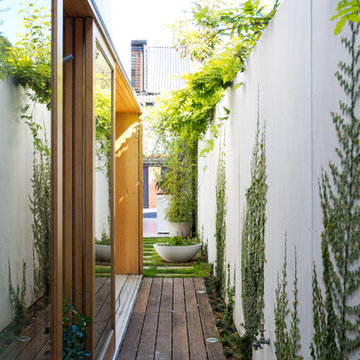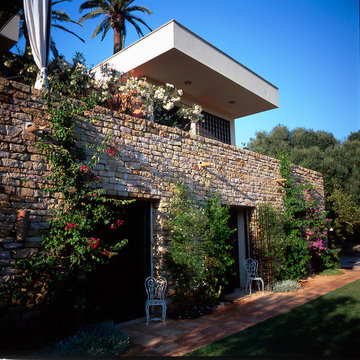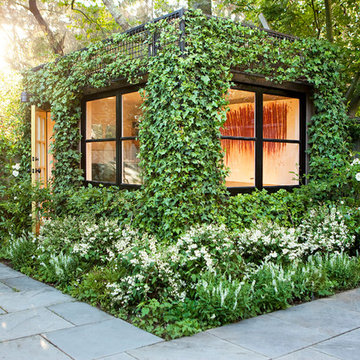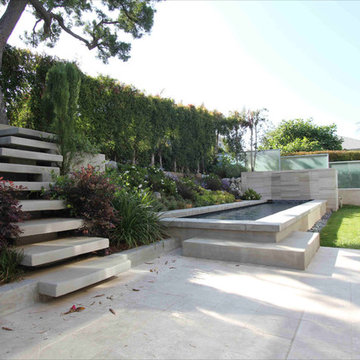Climbing Plants Modern Home Design Photos
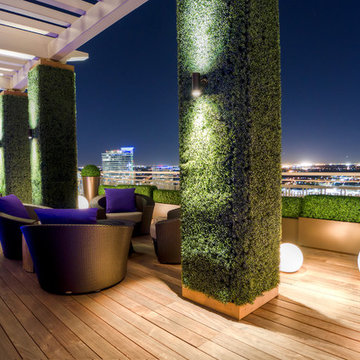
Harold Leidner Landscape Architects
Design ideas for a modern terrace in Dallas.
Design ideas for a modern terrace in Dallas.
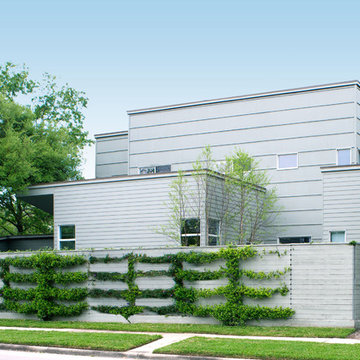
Our Houston landscaping team was recently honored to collaborate with renowned architectural firm Murphy Mears. Murphy Mears builds superb custom homes throughout the country. A recent project for a Houston resident by the name of Borow involved a custom home that featured an efficient, elegant, and eclectic modern architectural design. Ms. Borow is very environmentally conscious and asked that we follow some very strict principles of conservation when developing her landscaping design plan.
In many ways you could say this Houston landscaping project was green on both an aesthetic level and a functional level. We selected affordable ground cover that spread very quickly to provide a year round green color scheme that reflected much of the contemporary artwork within the interior of the home. Environmentally speaking, our project was also green in the sense that it focused on very primitive drought resistant plant species and tree preservation strategies. The resulting yard design ultimately functioned as an aesthetic mirror to the abstract forms that the owner prefers in wall art.
One of the more notable things we did in this Houston landscaping project was to build the homeowner a gravel patio near the front entrance to the home. The homeowner specifically requested that we disconnect the irrigation system that we had installed in the yard because she wanted natural irrigation and drainage only. The gravel served this wish superbly. Being a natural drain in its own respect, it provided a permeable surface that allowed rainwater to soak through without collecting on the surface.
More importantly, the gravel was the only material that could be laid down near the roots of the magnificent trees in Ms. Borow’s yard. Any type of stone, concrete, or brick that is used in more typical Houston landscaping plans would have been out of the question. A patio made from these materials would have either required cutting into tree roots, or it would have impeded their future growth.
The specific species chosen for ground cover also bear noting. The two primary plants used were jasmine and iris. Monkey grass was also used to a small extent as a border around the edge of the house. Irises were planted in front of the house, and the jasmine was planted beneath the trees. Both are very fast growing, drought resistant species that require very little watering. However, they do require routine pruning, which Ms. Borow said she had no problem investing in.
Such lawn alternatives are frequently used in Houston landscaping projects that for one reason or the other require something other than a standard planting of carpet grass. In this case, the motivation had nothing to do with finances, but rather a conscientious effort on Ms. Borow’s part to practice water conservation and tree preservation.
Other hardscapes were then introduced into this green design to better support the home architecture. A stepping stone walkway was built using plain concrete pads that are very simple and modern in their aesthetic. These lead up to the front stair case with four inch steps that Murphy Mears designed for maximum ergonomics and comfort.
There were a few softscape elements that we added to complete the Houston landscaping design. A planting of River Birch trees was introduced near the side of the home. River Birch trees are very attractive, light green trees that do not grow that tall. This eliminates any possible conflict between the tree roots and the home foundation.
Murphy Mears also built a very elegant fence that transitioned the geometry of the house down to the city sidewalk. The fence sharply parallels the linear movement of the house. We introduced some climbing vines to help soften the fence and to harmonize its aesthetic with that of the trees, ground cover, and grass along the sidewalk.
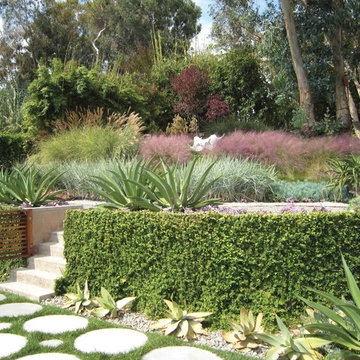
A layered hillside extends the garden.
Photo of a medium sized modern sloped full sun garden for autumn in Los Angeles with a retaining wall and concrete paving.
Photo of a medium sized modern sloped full sun garden for autumn in Los Angeles with a retaining wall and concrete paving.
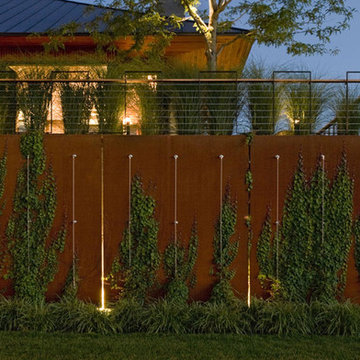
Corten steel panels float off of a concrete retaining wall. Internall lights illuminate the panel at night and make it appear to float.
Design ideas for an expansive modern sloped partial sun garden in Burlington with a living wall.
Design ideas for an expansive modern sloped partial sun garden in Burlington with a living wall.
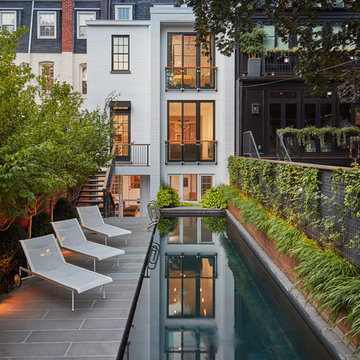
Photo of a modern back rectangular lengths swimming pool in DC Metro with concrete paving.
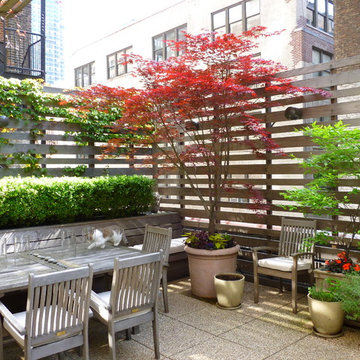
These photographs were taken of the roof deck (May 2012) by our client and show the wonderful planting and how truly green it is up on a roof in the midst of industrial/commercial Chelsea. There are also a few photos of the clients' adorable cat Jenny within the space.
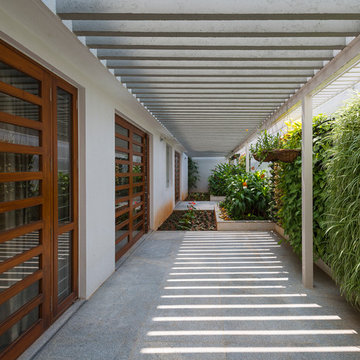
Inspiration for a medium sized modern side patio in Bengaluru with a living wall, concrete paving and a pergola.
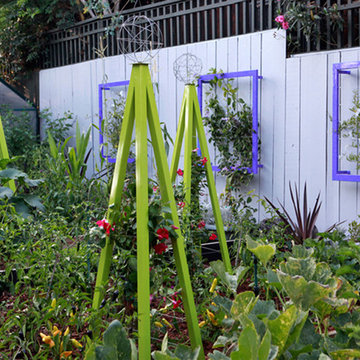
Colorful Akoris Garden Tuteurs and Ina Wall Trellis add artful support in this organic edible garden. TerraTrellis.com
Photo of a modern garden in Los Angeles.
Photo of a modern garden in Los Angeles.
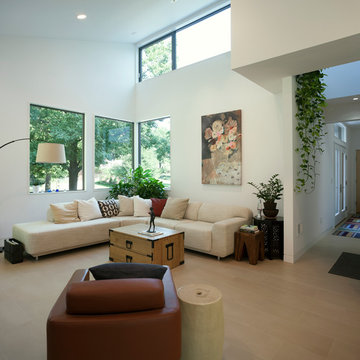
Layers of windows open up to the preserved, mature tree canopies and invite in ample amounts of natural light.
Photo credit: Michael Spillers
Photo of a modern living room in Kansas City with white walls.
Photo of a modern living room in Kansas City with white walls.
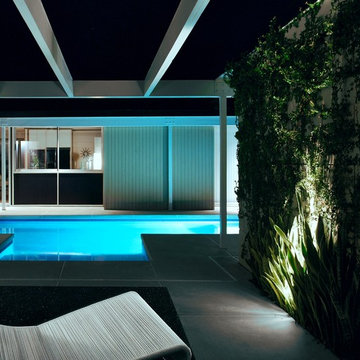
all photos copyright Tom Sibley 212 273 0701 www.tomsibley.com
This is an example of a modern bungalow house exterior in New York.
This is an example of a modern bungalow house exterior in New York.
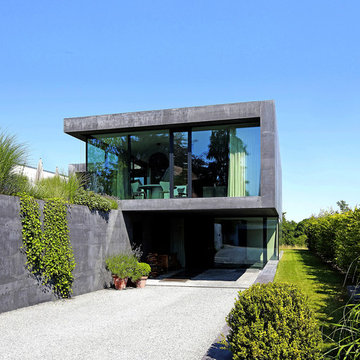
Photo of a gey and medium sized modern two floor concrete house exterior in Stuttgart with a flat roof.
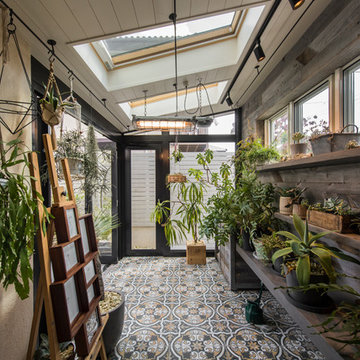
Inspiration for a modern conservatory in Tokyo with a skylight, multi-coloured floors and feature lighting.
Climbing Plants Modern Home Design Photos
1
