Modern Home Office with a Timber Clad Ceiling Ideas and Designs
Refine by:
Budget
Sort by:Popular Today
1 - 20 of 44 photos
Item 1 of 3
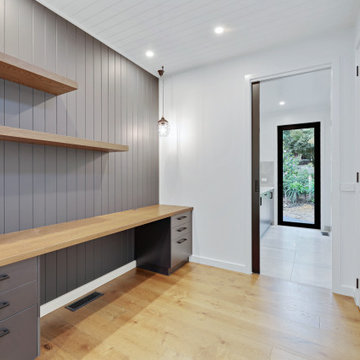
Inspiration for a modern study in Other with white walls, no fireplace, a built-in desk, brown floors and a timber clad ceiling.
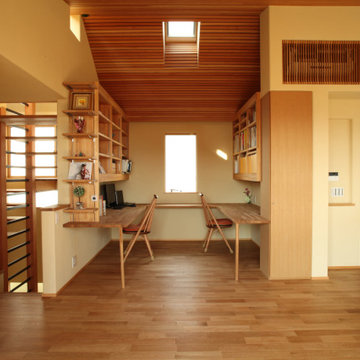
This is an example of a medium sized modern study in Other with white walls, medium hardwood flooring, no fireplace, a built-in desk, beige floors and a timber clad ceiling.
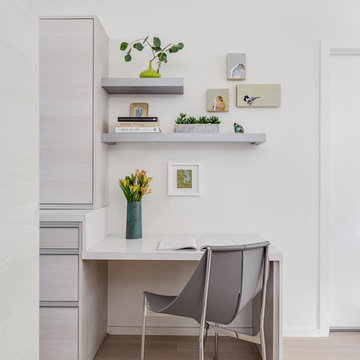
• A quiet, light-filled workspace adjacent to a modern kitchen
• Built-in waterfall desk
• Countertop: Ceasarstone
• Leather + chrome chair from Frag add sculptural interest
• Floating shelves clad in brushed steel
• Flush mount hardware pulls

ワークスペースから階段、玄関を見る。
(写真 傍島利浩)
This is an example of a small modern study in Tokyo with white walls, cork flooring, no fireplace, a built-in desk, brown floors, a timber clad ceiling and tongue and groove walls.
This is an example of a small modern study in Tokyo with white walls, cork flooring, no fireplace, a built-in desk, brown floors, a timber clad ceiling and tongue and groove walls.

半地下に埋められた寝室兼書斎。アイレベルが地面と近くなり落ち着いた空間に。
photo : Shigeo Ogawa
Inspiration for a medium sized modern study in Other with white walls, plywood flooring, a wood burning stove, a brick fireplace surround, a built-in desk, brown floors, a timber clad ceiling and tongue and groove walls.
Inspiration for a medium sized modern study in Other with white walls, plywood flooring, a wood burning stove, a brick fireplace surround, a built-in desk, brown floors, a timber clad ceiling and tongue and groove walls.
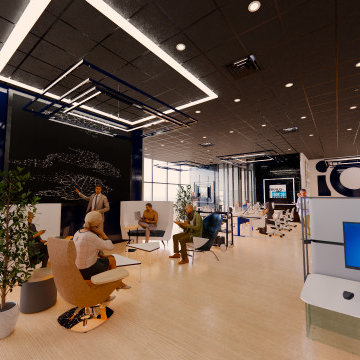
IQ Business Media Inc. wishes to expand the programming of their business brand by connecting with their audience in more dynamic ways and further enhance their position as a viable partner to national and international design markets. Bringing diverse stakeholders together to facilitate ongoing dialogue in the areas of design and architecture is a key goal of the organization.
Design Solutions:
Quality of space and brand delivery provide state-of-the-art technology in all the spaces.
Spaces can adapt to support the project and business needs. Onsite staff act as a conduit for culture, community, connecting people, companies, and industries by sharing expertise and developing meaningful relationships. Therefore, the spaces are flexible, easy to reconfigure, and adapt to diverse uses.
Software: Revit with Enscape plugin, Photoshop.
Designer Credit: www.linkedin.com/in/mahsa-taskini
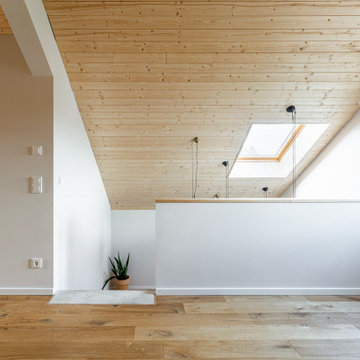
Photo of a modern study in Frankfurt with beige walls, dark hardwood flooring, brown floors and a timber clad ceiling.
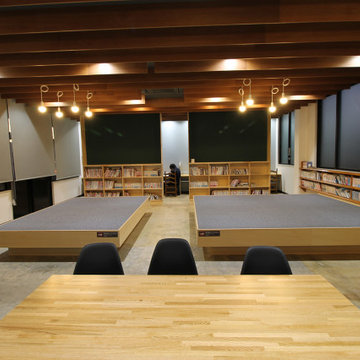
Inspiration for a modern study in Other with white walls, concrete flooring, a freestanding desk, grey floors, a timber clad ceiling and wallpapered walls.
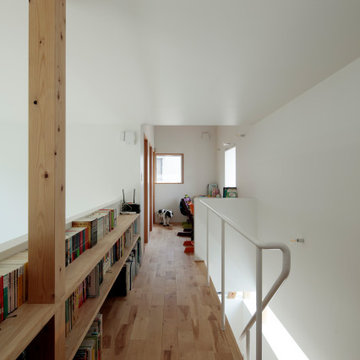
Medium sized modern home office in Tokyo with white walls, medium hardwood flooring, a built-in desk, brown floors, a timber clad ceiling and tongue and groove walls.

Inspiration for a modern home studio in Tokyo with white walls, plywood flooring, beige floors, a timber clad ceiling and tongue and groove walls.

Design ideas for a modern home office in Nagoya with a reading nook, grey walls, medium hardwood flooring, no fireplace, a built-in desk, brown floors, a timber clad ceiling and tongue and groove walls.
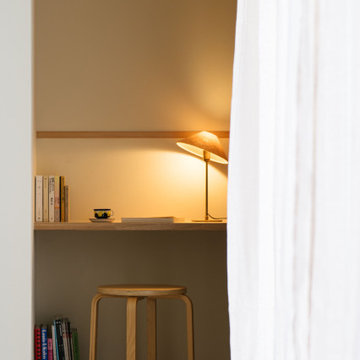
正面の壁には巾30mmの木を横に流し、学校から配られるプリントなどを画鋲で挿したり、マスキングテープで貼れるようにした。
Design ideas for a modern study in Nagoya with white walls, medium hardwood flooring, no fireplace, a built-in desk, brown floors, a timber clad ceiling and tongue and groove walls.
Design ideas for a modern study in Nagoya with white walls, medium hardwood flooring, no fireplace, a built-in desk, brown floors, a timber clad ceiling and tongue and groove walls.
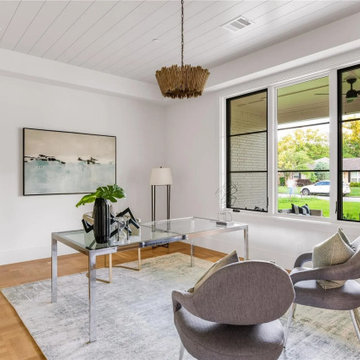
Photo of a large modern study in Dallas with white walls, light hardwood flooring, a freestanding desk, beige floors and a timber clad ceiling.

玄関前のスペースと個室の一部を繋げてワークスペースとしました。
(写真 傍島利浩)
Small modern study in Tokyo with white walls, cork flooring, no fireplace, a built-in desk, brown floors, a timber clad ceiling and tongue and groove walls.
Small modern study in Tokyo with white walls, cork flooring, no fireplace, a built-in desk, brown floors, a timber clad ceiling and tongue and groove walls.
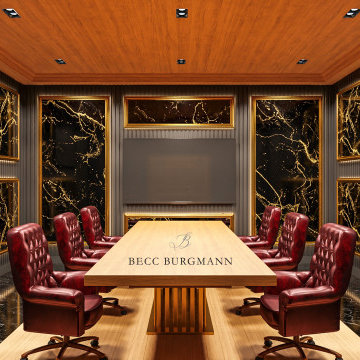
This boardroom is nothing short of impressive and a place anyone would not only be happy to meet at, but relish the opportunity to! From the mahogany and comfy leather chairs to the gold covered wainscotting and gold vein black marble. Wooden floorboards in the place of a rug and 3 screens to ensure all participants comfortably see them, there is nothing about this boardroom I don’t love!
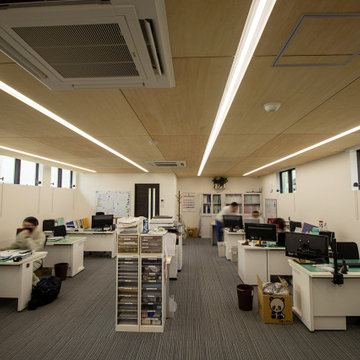
Modern home office in Other with white walls, carpet, no fireplace, a freestanding desk, grey floors, a timber clad ceiling and wallpapered walls.
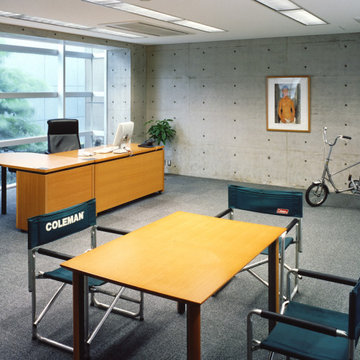
Design ideas for a medium sized modern home studio in Tokyo with grey walls, carpet, grey floors, a timber clad ceiling and wallpapered walls.
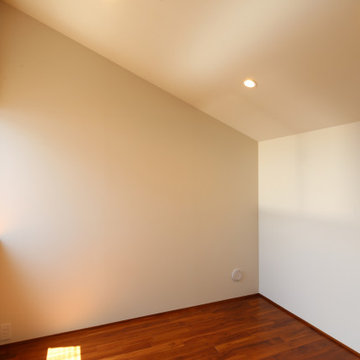
This is an example of a modern study in Tokyo with white walls, medium hardwood flooring, brown floors, a timber clad ceiling and tongue and groove walls.
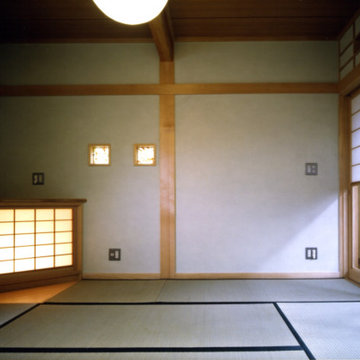
2階和室の内観−3。写真左側の角に三角の飾り棚
Inspiration for a medium sized modern study in Other with grey walls, tatami flooring, no fireplace, a built-in desk, green floors and a timber clad ceiling.
Inspiration for a medium sized modern study in Other with grey walls, tatami flooring, no fireplace, a built-in desk, green floors and a timber clad ceiling.
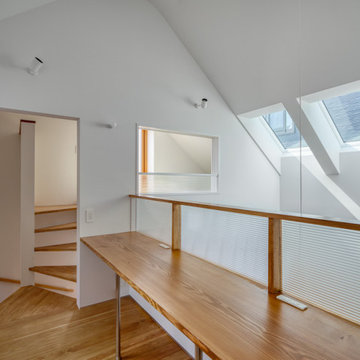
Inspiration for a small modern study in Other with white walls, painted wood flooring, no fireplace, a built-in desk, brown floors, a timber clad ceiling and tongue and groove walls.
Modern Home Office with a Timber Clad Ceiling Ideas and Designs
1