Modern Kids' Bedroom with All Types of Ceiling Ideas and Designs
Refine by:
Budget
Sort by:Popular Today
21 - 40 of 443 photos
Item 1 of 3
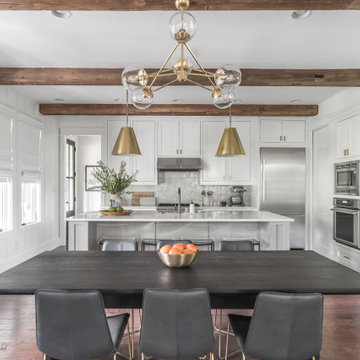
Design ideas for a medium sized modern kids' bedroom in Austin with white walls, dark hardwood flooring, exposed beams and tongue and groove walls.
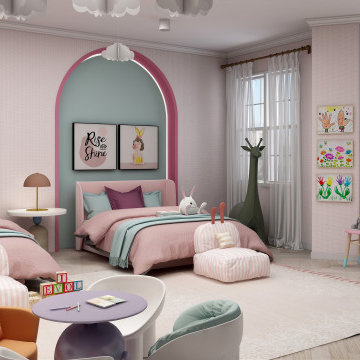
this twin bedroom custom design features a colorful vibrant room with an all-over pink wallpaper design, a custom built-in bookcase, and a reading area as well as a custom built-in desk area.
the opposed wall features two recessed arched nooks with indirect light to ideally position the twin's beds.
the rest of the room showcases resting, playing areas where the all the fun activities happen.

Inspiration for a medium sized modern gender neutral playroom in Other with white walls, light hardwood flooring and exposed beams.
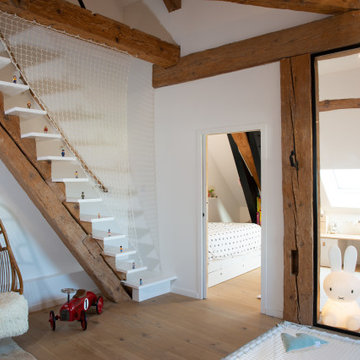
Sublime rénovation d'une maison au bord du lac D’Annecy. Pour l'espace des enfants, un filet d'habitation horizontal a été installé, afin de créer un espace suspendu qui conserve la luminosité dans la pièce en-dessous. Ce filet est également un gain de place car combine à la fois un espace de jeux et un espace de repos : Une solution pratique qui permet de faire des économies et d'optimiser l'espace, avec en prime, un filet garde-corps blanc qui s'accorde avec l'escalier ultracontemporain de la maison.
Références : Filets en mailles de 30mm blanches pour le garde-corps et l’espaces des enfants.
@Casa de Anna
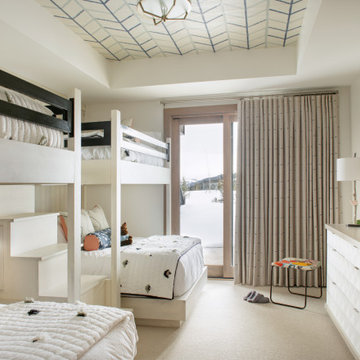
Light and bright bunkroom with textured wallcovering ceiling accent.
Inspiration for a modern kids' bedroom in Other with carpet and a wallpapered ceiling.
Inspiration for a modern kids' bedroom in Other with carpet and a wallpapered ceiling.
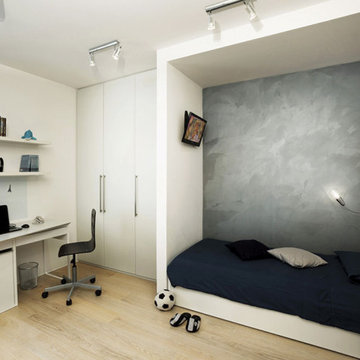
Le decorazioni Oikos creano un microambiente nella camera dei ragazzi. Il sapiente gioco di volumi e colori rende lo spazio apparentemente più ampio e maggiormente sfruttabile.
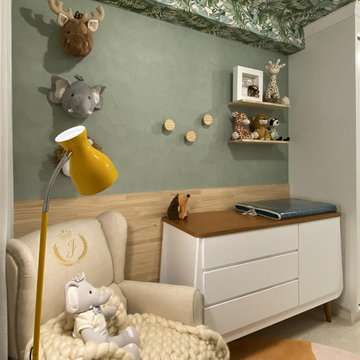
Una habitación con mucho encanto y fantasía...Era lo que buscaba esa nueva mamá!! Quería escaparse del mundo real una vez dentro del dormitorio de su bebé.
Y esa fue la propuesta de nuestro estudio. Elementos naturales, muchos peluches y naturaleza.
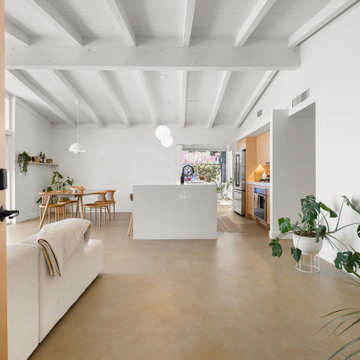
Photo of a medium sized modern kids' bedroom in Phoenix with pink walls, concrete flooring, grey floors and a vaulted ceiling.
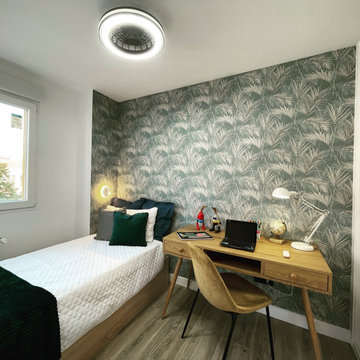
DESPUÉS: Los muebles de madera clara combinan con el color blanco, que aporta gran luminosidad. Se escogió un colorido papel pintado en tonos azules para la pared principal, y que aporta un aire fresco a la decoración. La decoración del escritorio de trabajo, viva y llena de color, motiva al pequeño a estudiar con más ganas. Y el amplio armario empotrado cumple las funciones de vestidor como el almacenaje de los juguetes.
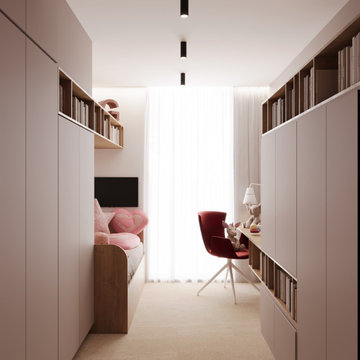
Il bellissimo appartamento a Bologna di questa giovanissima coppia con due figlie, Ginevra e Virginia, è stato realizzato su misura per fornire a V e M una casa funzionale al 100%, senza rinunciare alla bellezza e al fattore wow. La particolarità della casa è sicuramente l’illuminazione, ma anche la scelta dei materiali.
Eleganza e funzionalità sono sempre le parole chiave che muovono il nostro design e nell’appartamento VDD raggiungono l’apice.
Il tutto inizia con un soggiorno completo di tutti i comfort e di vari accessori; guardaroba, librerie, armadietti con scarpiere fino ad arrivare ad un’elegantissima cucina progettata appositamente per V!
Lavanderia a scomparsa con vista diretta sul balcone. Tutti i mobili sono stati scelti con cura e rispettando il budget. Numerosi dettagli rendono l’appartamento unico:
i controsoffitti, ad esempio, o la pavimentazione interrotta da una striscia nera continua, con l’intento di sottolineare l’ingresso ma anche i punti focali della casa. Un arredamento superbo e chic rende accogliente il soggiorno.
Alla camera da letto principale si accede dal disimpegno; varcando la porta si ripropone il linguaggio della sottolineatura del pavimento con i controsoffitti, in fondo al quale prende posto un piccolo angolo studio. Voltando lo sguardo si apre la zona notte, intima e calda, con un grande armadio con ante in vetro bronzato riflettente che riscaldano lo spazio. Il televisore è sostituito da un sistema di proiezione a scomparsa.
Una porta nascosta interrompe la continuità della parete. Lì dentro troviamo il bagno personale, ma sicuramente la stanza più seducente. Una grande doccia per due persone con tutti i comfort del mercato: bocchette a cascata, soffioni colorati, struttura wellness e tubo dell’acqua! Una mezza luna di specchio retroilluminato poggia su un lungo piano dove prendono posto i due lavabi. I vasi, invece, poggiano su una parete accessoria che non solo nasconde i sistemi di scarico, ma ha anche la funzione di contenitore. L’illuminazione del bagno è progettata per garantire il relax nei momenti più intimi della giornata.
Le camerette di Ginevra e Virginia sono totalmente personalizzate e progettate per sfruttare al meglio lo spazio. Particolare attenzione è stata dedicata alla scelta delle tonalità dei tessuti delle pareti e degli armadi. Il bagno cieco delle ragazze contiene una doccia grande ed elegante, progettata con un’ampia nicchia. All’interno del bagno sono stati aggiunti ulteriori vani accessori come mensole e ripiani utili per contenere prodotti e biancheria da bagno.
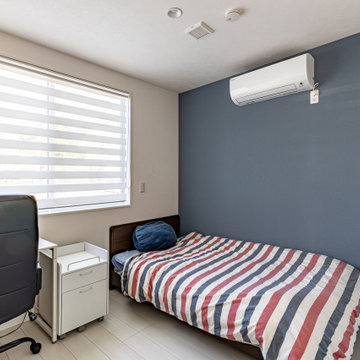
Small modern kids' bedroom for boys in Other with blue walls, plywood flooring, white floors, a wallpapered ceiling and wallpapered walls.
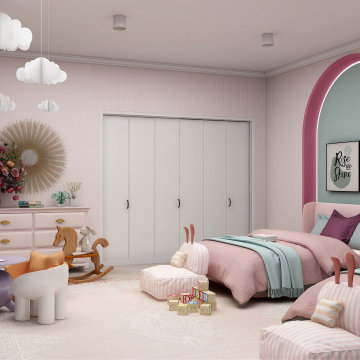
this twin bedroom custom design features a colorful vibrant room with an all-over pink wallpaper design, a custom built-in bookcase, and a reading area as well as a custom built-in desk area.
the opposed wall features two recessed arched nooks with indirect light to ideally position the twin's beds.
the rest of the room showcases resting, playing areas where the all the fun activities happen.
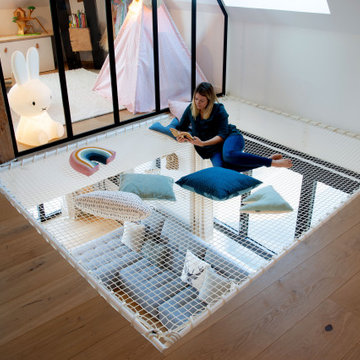
Sublime rénovation d'une maison au bord du lac D’Annecy. Pour l'espace des enfants, un filet d'habitation horizontal a été installé, afin de créer un espace suspendu qui conserve la luminosité dans la pièce en-dessous. Ce filet est également un gain de place car combine à la fois un espace de jeux et un espace de repos : Une solution pratique qui permet de faire des économies et d'optimiser l'espace, avec en prime, un filet garde-corps blanc qui s'accorde avec l'escalier ultracontemporain de la maison.
Références : Filets en mailles de 30mm blanches pour le garde-corps et l’espaces des enfants.
@Casa de Anna
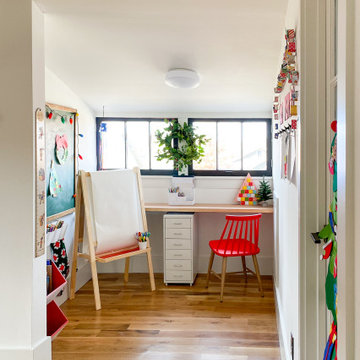
Creating a place for learning in this family home was an easy task. Our team spent one weekend installing a floating desk in a dormer area to create a temporary home learning nook that can be converted into a shelf once the kids are back in school. We finished the space to transform into an arts and craft room for this budding artist.
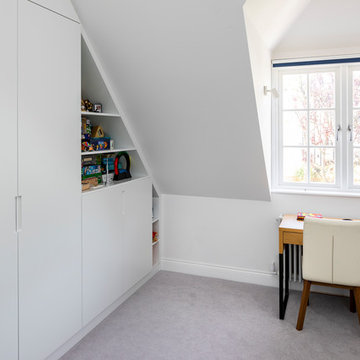
Children's bedroom with study area and build in wardrobes.
Photo by Chris Snook
Photo of a medium sized modern gender neutral kids' bedroom in London with carpet, grey floors, a vaulted ceiling and white walls.
Photo of a medium sized modern gender neutral kids' bedroom in London with carpet, grey floors, a vaulted ceiling and white walls.
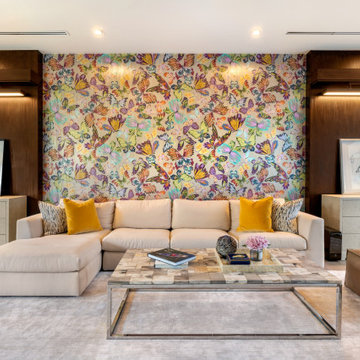
Inspiration for a large modern kids' bedroom for girls in Miami with beige walls, marble flooring, beige floors, a drop ceiling and wallpapered walls.
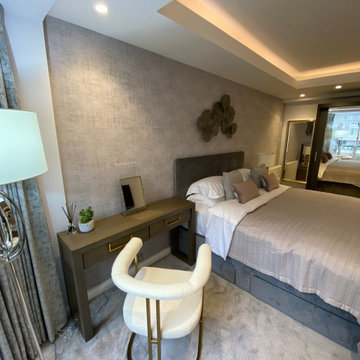
We installed a beautiful new dressing table and stylish chair into this new master bedroom
Inspiration for a medium sized modern gender neutral kids' bedroom in London with grey walls, carpet, beige floors, a drop ceiling, wallpapered walls and a feature wall.
Inspiration for a medium sized modern gender neutral kids' bedroom in London with grey walls, carpet, beige floors, a drop ceiling, wallpapered walls and a feature wall.
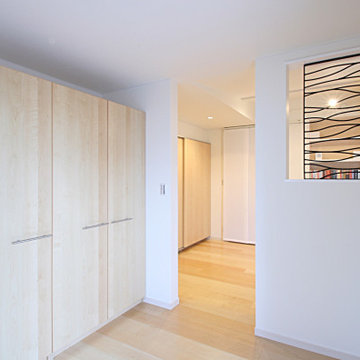
Design ideas for a modern teen’s room for girls in Other with white walls, light hardwood flooring, brown floors, a drop ceiling and wallpapered walls.
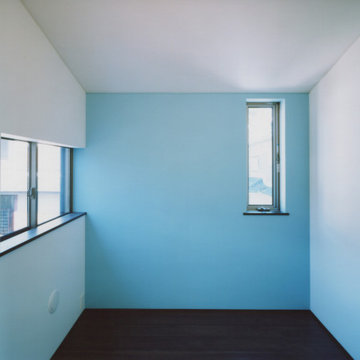
This is an example of a modern kids' bedroom in Tokyo with blue walls, dark hardwood flooring, brown floors, a timber clad ceiling and tongue and groove walls.
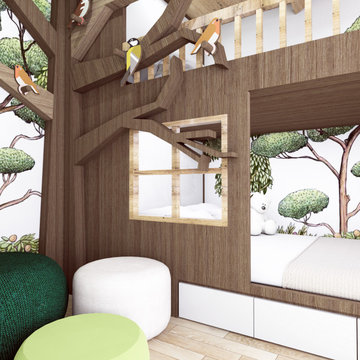
Medium sized modern gender neutral children’s room in Kent with multi-coloured walls, medium hardwood flooring, beige floors, a wood ceiling, wallpapered walls and feature lighting.
Modern Kids' Bedroom with All Types of Ceiling Ideas and Designs
2