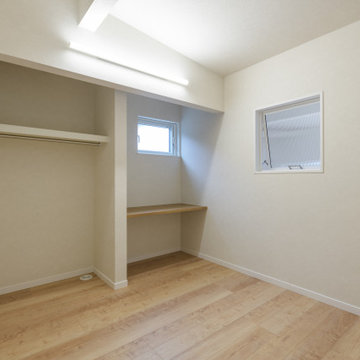Modern Kids' Bedroom with Plywood Flooring Ideas and Designs
Refine by:
Budget
Sort by:Popular Today
41 - 60 of 145 photos
Item 1 of 3
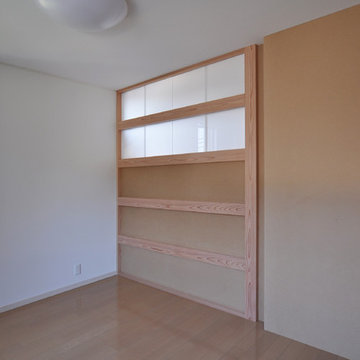
石尾の家:子供室左側~アフター。アクリルは4枚引違の形状となっています。オープンな子供たちの住まい方をご希望されたので気配や空気を共有する意味でアクリルを用いました。MDFオンリーだと少し味気ない間仕切りとなり、活き活きした表情の壁が生まれた気がします。
撮影:柴本米一
Design ideas for a modern gender neutral kids' bedroom in Other with white walls, plywood flooring and brown floors.
Design ideas for a modern gender neutral kids' bedroom in Other with white walls, plywood flooring and brown floors.

+GARAGE ガレージと中庭のある家
各子供室に設定した、備え付けのデスク。
Photo of a modern kids' bedroom for boys in Other with white walls, plywood flooring and white floors.
Photo of a modern kids' bedroom for boys in Other with white walls, plywood flooring and white floors.
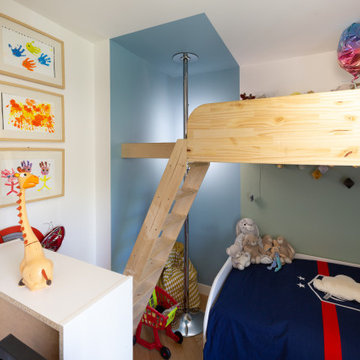
La cliente voulait pour son fils une barre de pompier pour pouvoir descendre de sa mezzanine et ne pas avoir à redescendre les escaliers seul au vue de son jeune âge.
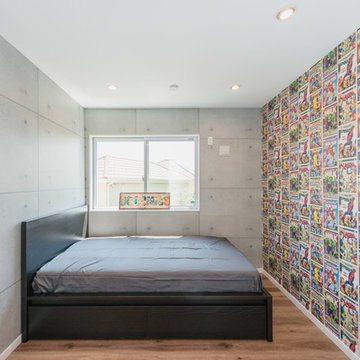
大阪府高槻市 住宅竣工写真(LIXILメンバーズコンテスト2016新築部門入賞)
Modern kids' bedroom in Osaka with grey walls, plywood flooring and brown floors.
Modern kids' bedroom in Osaka with grey walls, plywood flooring and brown floors.
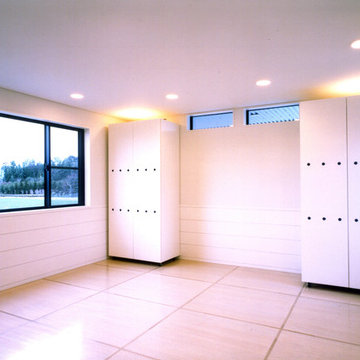
将来の二分割を考えて左右対称に作られた子供室
Photo by 吉田誠
Design ideas for a medium sized modern gender neutral kids' bedroom in Tokyo with white walls, plywood flooring and beige floors.
Design ideas for a medium sized modern gender neutral kids' bedroom in Tokyo with white walls, plywood flooring and beige floors.
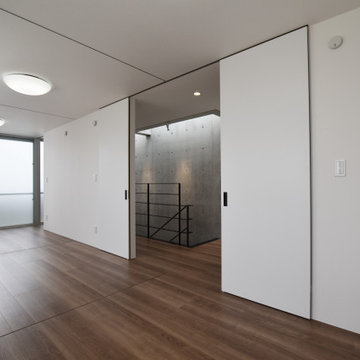
Inspiration for a modern gender neutral kids' bedroom in Other with white walls, plywood flooring, brown floors, a wallpapered ceiling and wallpapered walls.
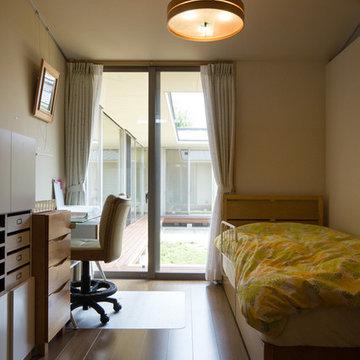
中央に大きな中庭を設けてあり、リビング、ダイニング、キッチン始め殆どの居室の開口部がその中庭に開かれているため、開放的な住まいになっています。
Medium sized modern kids' bedroom for girls in Other with white walls, brown floors and plywood flooring.
Medium sized modern kids' bedroom for girls in Other with white walls, brown floors and plywood flooring.

斜面住宅地に立つ3階建住宅
Modern kids' bedroom in Tokyo Suburbs with beige walls, plywood flooring and beige floors.
Modern kids' bedroom in Tokyo Suburbs with beige walls, plywood flooring and beige floors.
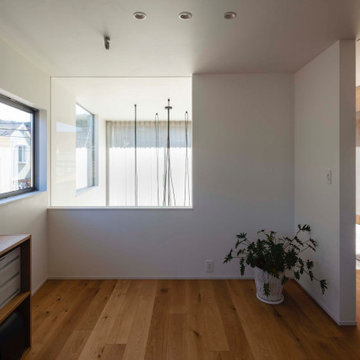
子ども室(撮影:小川重雄)
Medium sized modern kids' bedroom in Other with plywood flooring, brown floors, a wallpapered ceiling and wallpapered walls.
Medium sized modern kids' bedroom in Other with plywood flooring, brown floors, a wallpapered ceiling and wallpapered walls.
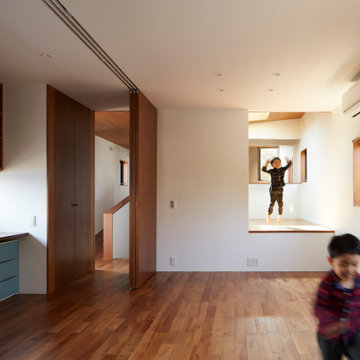
子供部屋と左手にスタディスペース。
スタディスペースは家族4人が使えるように2.7mの長さの机を作りつけました。
写真:鈴木文人
Design ideas for a medium sized modern kids' bedroom for boys in Other with white walls, plywood flooring, brown floors, a wallpapered ceiling and wallpapered walls.
Design ideas for a medium sized modern kids' bedroom for boys in Other with white walls, plywood flooring, brown floors, a wallpapered ceiling and wallpapered walls.
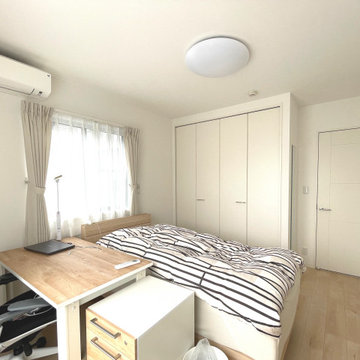
長男さんの部屋。十数年間、空(そら)柄の天井クロスと床は人工芝のゴルフ練習スペースだったとは思えない、落ち着いた雰囲気になりました。
広い洋室は真っ二つにして、それぞれクローゼットを設置しています。
家具はお客様が選定、設置。大学生活が快適に遅れますように…。
Photo of a medium sized modern teen’s room for boys in Other with white walls, plywood flooring, beige floors, wallpapered walls and a wallpapered ceiling.
Photo of a medium sized modern teen’s room for boys in Other with white walls, plywood flooring, beige floors, wallpapered walls and a wallpapered ceiling.
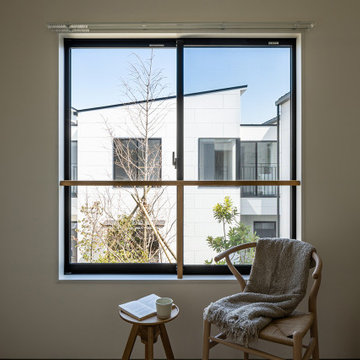
Photo of a medium sized modern gender neutral children’s room in Nagoya with white walls, plywood flooring, beige floors, a wallpapered ceiling, wallpapered walls and feature lighting.
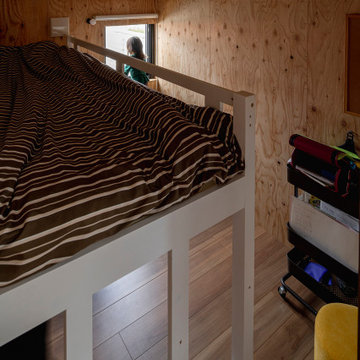
Photo of a modern kids' bedroom in Sapporo with white walls, plywood flooring, brown floors, a wallpapered ceiling and wallpapered walls.

個室に閉じこもるにはまだ早い子供たちの為に、将来自由に間仕切るようにオープンスペースで計画。どのような配置になるか楽しみです。
Photo of a modern gender neutral kids' bedroom in Osaka with white walls, plywood flooring and brown floors.
Photo of a modern gender neutral kids' bedroom in Osaka with white walls, plywood flooring and brown floors.

建築工房DADA
This is an example of a modern gender neutral kids' bedroom in Other with white walls, plywood flooring and white floors.
This is an example of a modern gender neutral kids' bedroom in Other with white walls, plywood flooring and white floors.
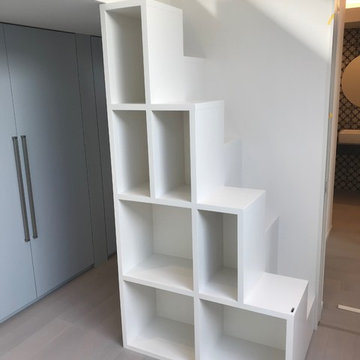
子供室・プレイルーム
Inspiration for a modern kids' bedroom in Tokyo with white walls, plywood flooring and grey floors.
Inspiration for a modern kids' bedroom in Tokyo with white walls, plywood flooring and grey floors.
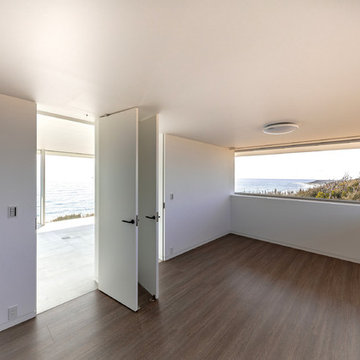
水平線の家|ベッドルーム
太平洋と南アルプス、天気のいい日には富士山も望むことができる子供部屋。将来的に2室に分割できるように計画されています。
撮影:川口一郎
Inspiration for a medium sized modern kids' bedroom in Other with plywood flooring, white walls and brown floors.
Inspiration for a medium sized modern kids' bedroom in Other with plywood flooring, white walls and brown floors.
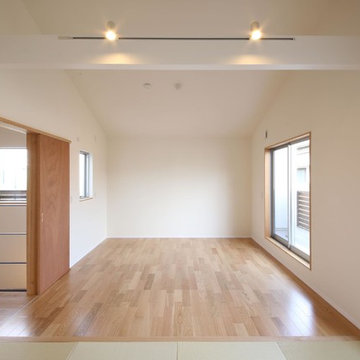
奥は子供部屋、手前は寝室。将来的に上部に見える耐風梁の下に壁や収納を設置して2部屋に仕切ることができる計画です。耐風梁上部にライティングダクトを仕込み、フレキシブルな変化に対応できる照明計画としています。また、それぞれの部屋の中央にペンダントライトが追加されます。右のバルコニーにはスチールと木製を組み合わせた手摺りが見えています。
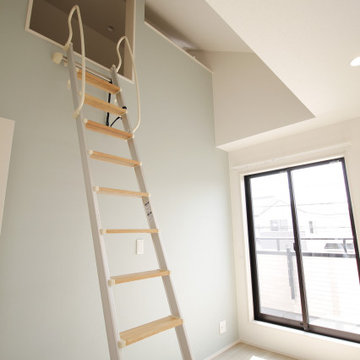
ロフト
小窓・換気扇・照明・コンセントをしっかりと設けたロフトです。
Photo of a modern gender neutral kids' bedroom in Other with blue walls, plywood flooring, beige floors, a wallpapered ceiling and wallpapered walls.
Photo of a modern gender neutral kids' bedroom in Other with blue walls, plywood flooring, beige floors, a wallpapered ceiling and wallpapered walls.
Modern Kids' Bedroom with Plywood Flooring Ideas and Designs
3
