Modern Kids' Bedroom with Wallpapered Walls Ideas and Designs
Refine by:
Budget
Sort by:Popular Today
61 - 80 of 549 photos
Item 1 of 3
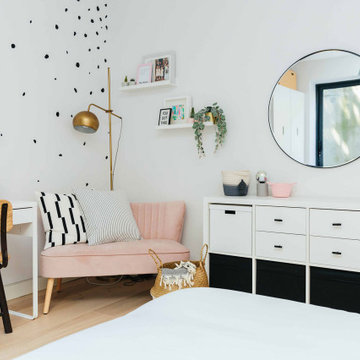
The soft shades of pink and white give a bright and welcoming feel to this children's bedroom.
Photo of a medium sized modern children’s room for girls in Surrey with wallpapered walls.
Photo of a medium sized modern children’s room for girls in Surrey with wallpapered walls.
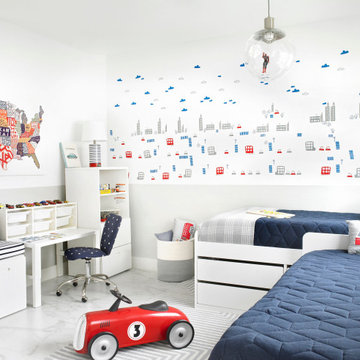
In the kids' room, which we created for the family's two kids, we used a twin-size bed with storage. We came up with the red, blue, gray, and white color palette. With decorations like a red toy car and a canvas art of the USA map, we added color to the room.
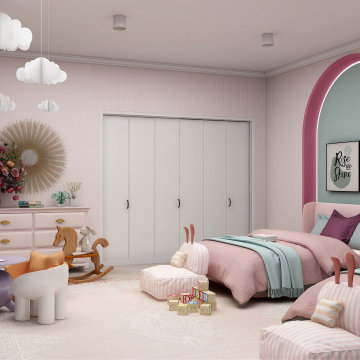
this twin bedroom custom design features a colorful vibrant room with an all-over pink wallpaper design, a custom built-in bookcase, and a reading area as well as a custom built-in desk area.
the opposed wall features two recessed arched nooks with indirect light to ideally position the twin's beds.
the rest of the room showcases resting, playing areas where the all the fun activities happen.
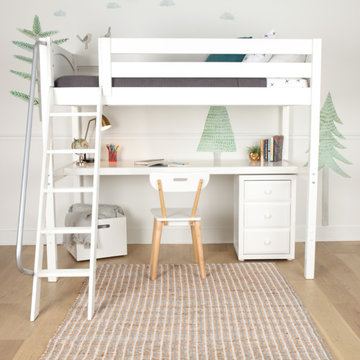
This Maxtrix Loft creates perfect space for sleep, study and play all at one place. Makes this the ultimate combination of fun and function. Customizable ladder style and location. www.maxtrixkids.com
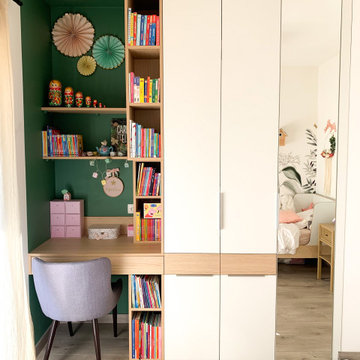
Le placard est composé de tiroirs, de penderies derrière le miroir toute hauteur, d'étagères, d'une bibliothèque, et d'un bureau. Il y a beaucoup de rangements pour pouvoir stocker toutes les affaires de la petite fille. Les tiroirs sont sans poignées pour ne pas que ça la gêne quand elle est au bureau. Le reste des placards est en poignées de tranche pour être plus discrètes.
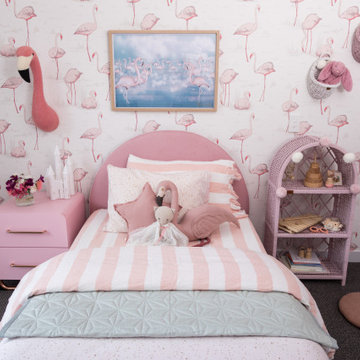
Girls bedroom design , flamingo
Modern children’s room for girls in Sunshine Coast with pink walls, grey floors and wallpapered walls.
Modern children’s room for girls in Sunshine Coast with pink walls, grey floors and wallpapered walls.
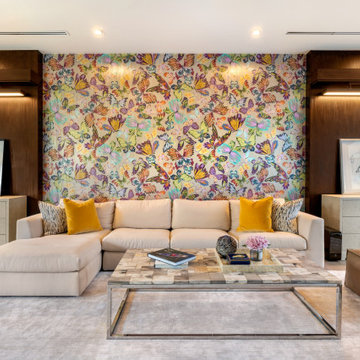
Inspiration for a large modern kids' bedroom for girls in Miami with beige walls, marble flooring, beige floors, a drop ceiling and wallpapered walls.
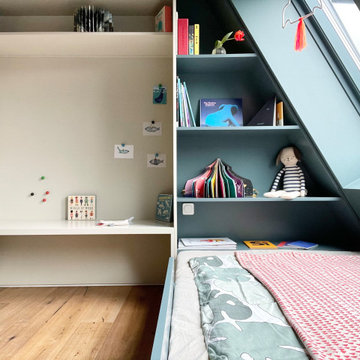
Inspiration for a small modern toddler’s room for boys in Berlin with blue walls, medium hardwood flooring, brown floors and wallpapered walls.
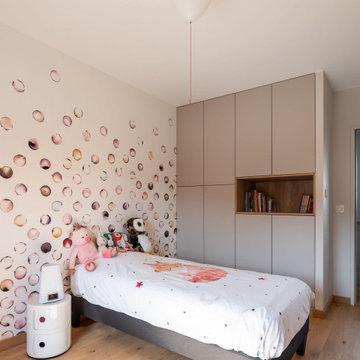
Par souci d’équité, chaque chambre fait la même surface. Les placards sur-mesure sont également traités à l’identique.
Seuls les papiers peints choisis par les enfants se démarquent.
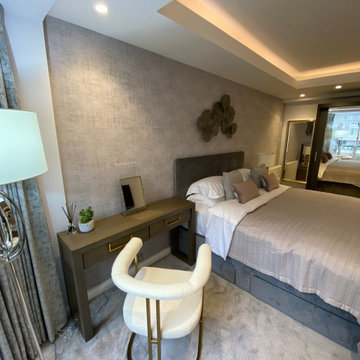
We installed a beautiful new dressing table and stylish chair into this new master bedroom
Inspiration for a medium sized modern gender neutral kids' bedroom in London with grey walls, carpet, beige floors, a drop ceiling, wallpapered walls and a feature wall.
Inspiration for a medium sized modern gender neutral kids' bedroom in London with grey walls, carpet, beige floors, a drop ceiling, wallpapered walls and a feature wall.
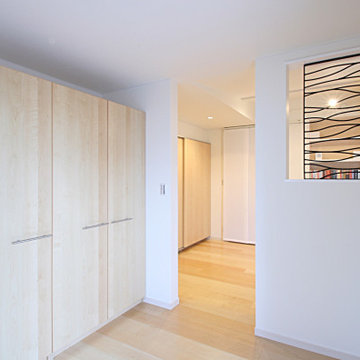
Design ideas for a modern teen’s room for girls in Other with white walls, light hardwood flooring, brown floors, a drop ceiling and wallpapered walls.
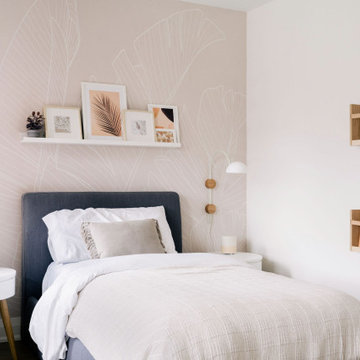
Design ideas for a medium sized modern children’s room for girls in Toronto with pink walls, medium hardwood flooring, brown floors and wallpapered walls.
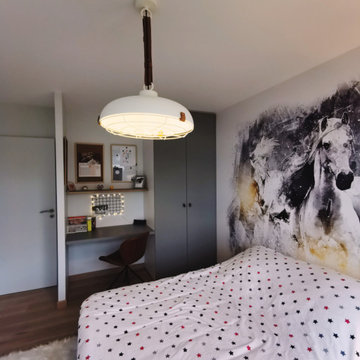
Modern gender neutral kids' study space in Clermont-Ferrand with laminate floors, brown floors and wallpapered walls.
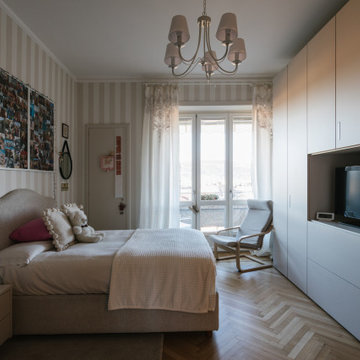
Vista su camera da letto con carta da parati a righe. Stile romantico e moderno.
Photo of a medium sized modern teen’s room in Turin with light hardwood flooring and wallpapered walls.
Photo of a medium sized modern teen’s room in Turin with light hardwood flooring and wallpapered walls.
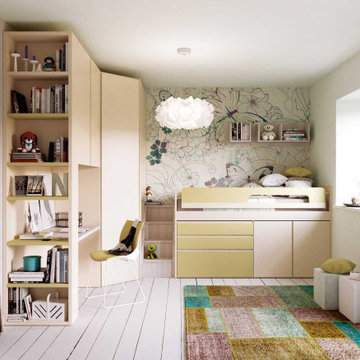
Photo of a medium sized modern children’s room for girls in Turin with pink walls, laminate floors, white floors and wallpapered walls.
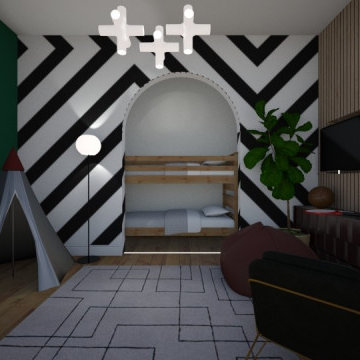
Lennox Garden was a fun and exciting project because it was the kids thats gave their input on what they wanted done to their bedroom. They wanted stripes but instead we went above and beyond and game them something better, zig zags.
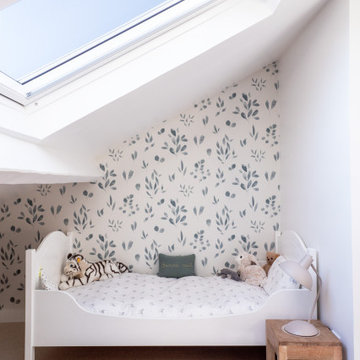
Cette semaine, direction le quartier résidentiel des Vallées à Bois-Colombes en région parisienne pour découvrir un récent projet : une élégante maison de 145m² fraîchement rénovée.
Achetée dans son jus, cette maison était particulièrement sombre. Pour répondre aux besoins et envies des clients, il était nécessaire de repenser les volumes, d’ouvrir les espaces pour lui apporter un maximum de luminosité, , de créer de nombreux rangements et bien entendu de la moderniser.
Revenons sur les travaux réalisés…
▶ Au rez-de-chaussée :
- Création d’un superbe claustra en bois qui fait office de sas d’entrée tout en laissant passer la lumière.
- Ouverture de la cuisine sur le séjour, rénovée dans un esprit monochrome et particulièrement lumineux.
- Réalisation d’une jolie bibliothèque sur mesure pour habiller la cheminée.
- Transformation de la chambre existante en bureau pour permettre aux propriétaires de télétravailler.
▶ Au premier étage :
- Rénovation totale des deux chambres existantes - chambre parentale et chambre d’amis - dans un esprit coloré et création de menuiseries sur-mesure (tête de lit et dressing).
- Création d’une cloison dans l’unique salle de bain existante pour créer deux salles de bain distinctes (une salle de bain attenante à la chambre parentale et une salle de bain pour enfants).
▶ Au deuxième étage :
- Utilisation des combles pour créer deux chambres d’enfants séparées.
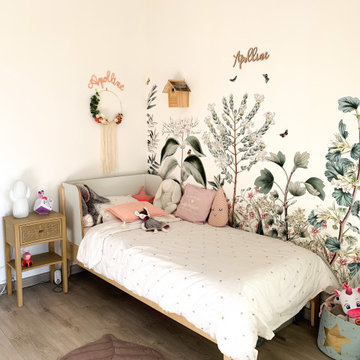
Le placard est composé de tiroirs, de penderies derrière le miroir toute hauteur, d'étagères, d'une bibliothèque, et d'un bureau. Il y a beaucoup de rangements pour pouvoir stocker toutes les affaires de la petite fille. Les tiroirs sont sans poignées pour ne pas que ça la gêne quand elle est au bureau. Le reste des placards est en poignées de tranche pour être plus discrètes.
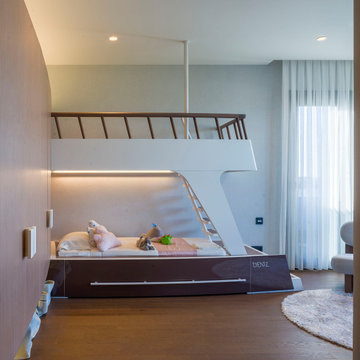
Inspiration for a large modern children’s room for girls in Other with beige walls, medium hardwood flooring and wallpapered walls.
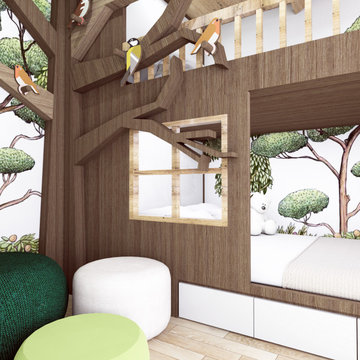
Medium sized modern gender neutral children’s room in Kent with multi-coloured walls, medium hardwood flooring, beige floors, a wood ceiling, wallpapered walls and feature lighting.
Modern Kids' Bedroom with Wallpapered Walls Ideas and Designs
4