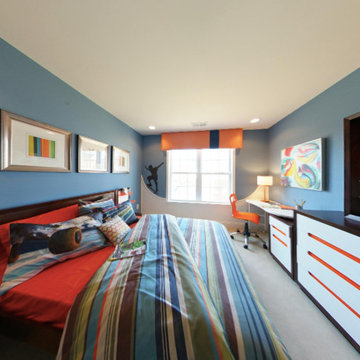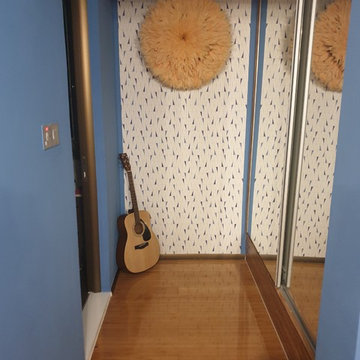Modern Kids' Room and Nursery Ideas and Designs with Blue Walls
Refine by:
Budget
Sort by:Popular Today
141 - 160 of 698 photos
Item 1 of 3

Small modern gender neutral nursery in Nantes with lino flooring, beige floors and blue walls.
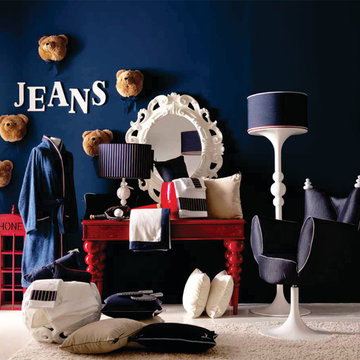
Photo of a medium sized modern teen’s room for boys in London with blue walls and carpet.
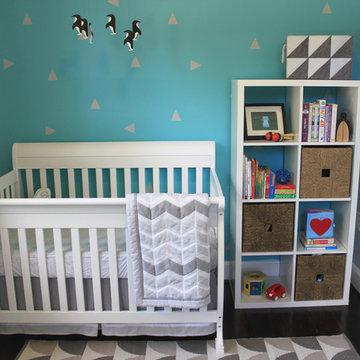
Lindsay and her husband Geoff have a new home in Washington D.C. and needed to transform the extra room in to a space suitable for their new little addition. I was excited to take on the project, using Lindsay's beloved childhood stuffed penguin 'Pengi' as a starting point for inspiration. With an arctic-cool color palette, some great Etsy finds, and a little elbow grease, the room came together perfectly: a modern, arctic nursery for their little boy August. Complete with penguins, of course.
Photos: D.Buckley Design
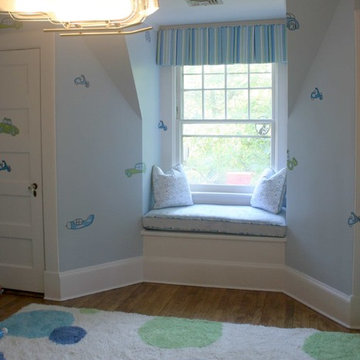
Boy's Room with playful airplane and helicopter themed wall decals and lighting.
Inspiration for a medium sized modern children’s room for boys in New York with blue walls and medium hardwood flooring.
Inspiration for a medium sized modern children’s room for boys in New York with blue walls and medium hardwood flooring.
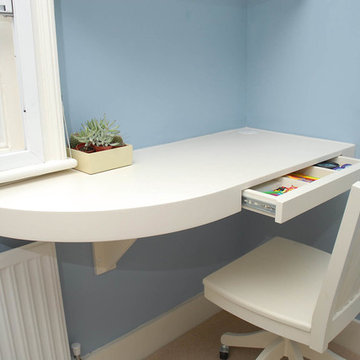
Photo of a small modern children’s room for boys in London with blue walls and carpet.
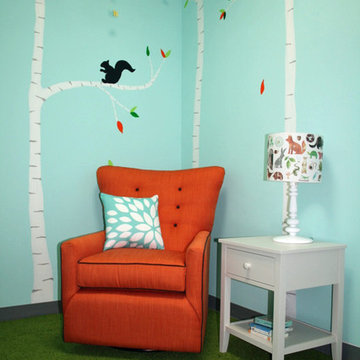
Children’s waiting room interior design project at Princeton University. I was beyond thrilled when contacted by a team of scientists ( psychologists and neurologists ) at Princeton University. This group of professors and graduate students from the Turk-Brown Laboratory are conducting research on the infant’s brain by using functional magnetic resonance imaging (or fMRI), to see how they learn, remember and think. My job was to turn a tiny 7’x10′ windowless study room into an inviting but not too “clinical” waiting room for the mothers or fathers and siblings of the babies being studied.
We needed to ensure a comfortable place for parents to rock and feed their babies while waiting their turn to go back to the laboratory, as well as a place to change the babies if needed. We wanted to stock some shelves with good books and while the room looks complete, we’re still sourcing something interactive to mount to the wall to help entertain toddlers who want something more active than reading or building blocks.
Since there are no windows, I wanted to bring the outdoors inside. Princeton University‘s colors are orange, gray and black and the history behind those colors is very interesting. It seems there are a lot of squirrels on campus and these colors were selected for the three colors of squirrels often seem scampering around the university grounds. The orange squirrels are now extinct, but the gray and black squirrels are abundant, as I found when touring the campus with my son on installation day. Therefore we wanted to reflect this history in the room and decided to paint silhouettes of squirrels in these three colors throughout the room.
While the ceilings are 10′ high in this tiny room, they’re very drab and boring. Given that it’s a drop ceiling, we can’t paint it a fun color as I typically do in my nurseries and kids’ rooms. To distract from the ugly ceiling, I contacted My Custom Creation through their Etsy shop and commissioned them to create a custom butterfly mobile to suspend from the ceiling to create a swath of butterflies moving across the room. Their customer service was impeccable and the end product was exactly what we wanted!
The flooring in the space was simply coated concrete so I decided to use Flor carpet tiles to give it warmth and a grass-like appeal. These tiles are super easy to install and can easily be removed without any residual on the floor. I’ll be using them more often for sure!
See more photos of our commercial interior design job below and contact us if you need a unique space designed for children. We don’t just design nurseries and bedrooms! We’re game for anything!
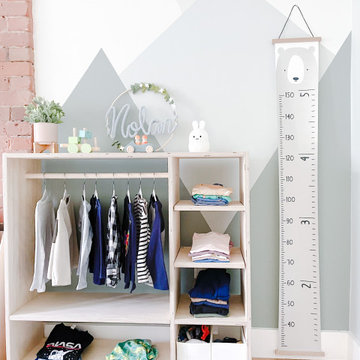
Hand painted wall mural of mountains & clouds
Medium sized modern toddler’s room for boys in Toronto with blue walls, light hardwood flooring, beige floors and a feature wall.
Medium sized modern toddler’s room for boys in Toronto with blue walls, light hardwood flooring, beige floors and a feature wall.
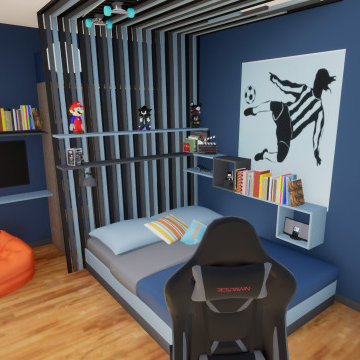
Réagencement d'une chambre d'enfant en chambre d'adolescent.
- Création de mobilier sur mesure
- Optimisation d'espace
- Dégager des espaces différentiés
- Décoration et harmonisation
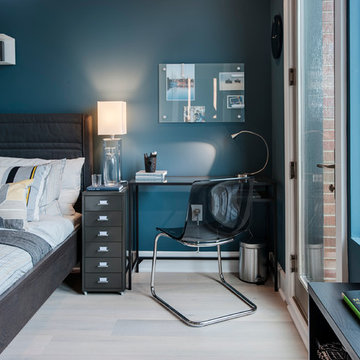
A modern inspired, contemporary town house in Philadelphia's most historic neighborhood. This custom built luxurious home provides state of the art urban living on six levels with all the conveniences of suburban homes. Vertical staking allows for each floor to have its own function, feel, style and purpose, yet they all blend to create a rarely seen home. A six-level elevator makes movement easy throughout. With over 5,000 square feet of usable indoor space and over 1,200 square feet of usable exterior space, this is urban living at its best. Breathtaking 360 degree views from the roof deck with outdoor kitchen and plunge pool makes this home a 365 day a year oasis in the city. Photography by Jay Greene.
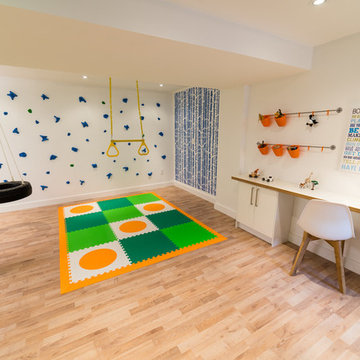
HGTV Canada Leave It To Bryan
Designer, stylist, and art director for HGTV's Leave It To Bryan, Laura Lynn Fowler, transformed David and Daniela's basement into an awesome play space for three young boys under the age of five. They painted the Birch Forest Stencil from Cutting Edge Stencils in bold blue.
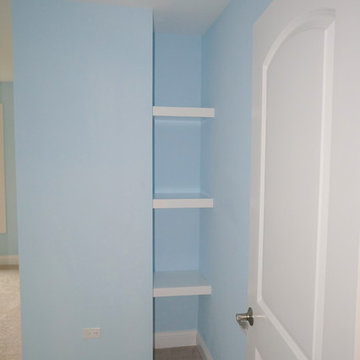
DJK Custom Homes
Large modern teen’s room for girls in Chicago with blue walls and carpet.
Large modern teen’s room for girls in Chicago with blue walls and carpet.
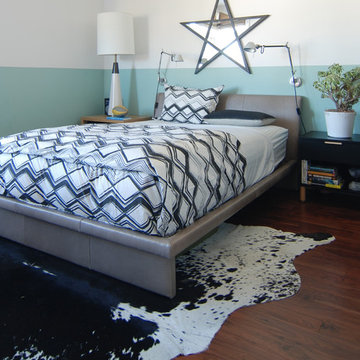
MJLID
Photo of a medium sized modern teen’s room for boys in Los Angeles with blue walls and medium hardwood flooring.
Photo of a medium sized modern teen’s room for boys in Los Angeles with blue walls and medium hardwood flooring.
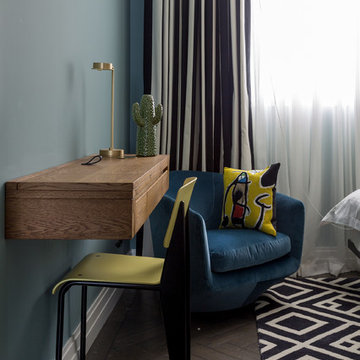
Kids desk and seating area
Photo by Edmund Dabney
Inspiration for a medium sized modern gender neutral teen’s room in London with blue walls, dark hardwood flooring and brown floors.
Inspiration for a medium sized modern gender neutral teen’s room in London with blue walls, dark hardwood flooring and brown floors.
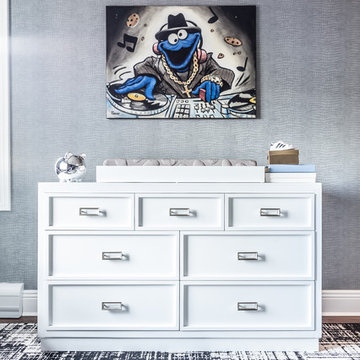
A modern nursery for an art-loving family.
Chris Veith Photography
Medium sized modern nursery for boys in New York with blue walls and dark hardwood flooring.
Medium sized modern nursery for boys in New York with blue walls and dark hardwood flooring.
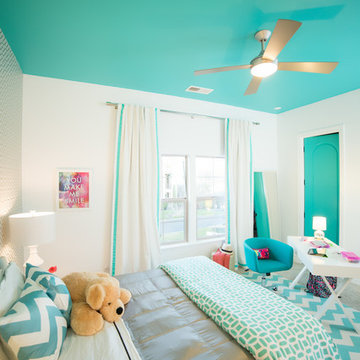
This is an example of a modern kids' bedroom for girls in Sacramento with blue walls.
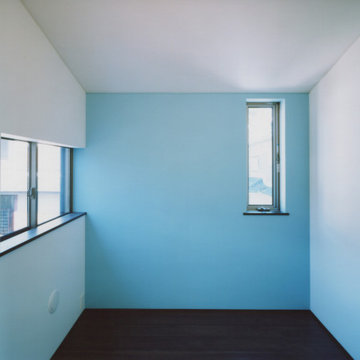
This is an example of a modern kids' bedroom in Tokyo with blue walls, dark hardwood flooring, brown floors, a timber clad ceiling and tongue and groove walls.
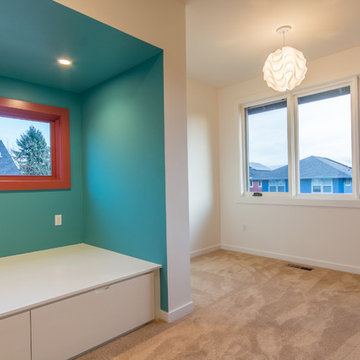
A Beautiful Dominion
Design ideas for a large modern gender neutral children’s room in Portland with blue walls and carpet.
Design ideas for a large modern gender neutral children’s room in Portland with blue walls and carpet.
We were delighted to find out a previous client of ours was expecting another baby! We were tasked to design a nursery that was calming, masculine and playful. We incorporated a curated gallery wall, ceiling mural and LED baby name sign that cannot be forgotten! Within this small space, we had to include a crib, rocking chair, changing table and daybed. We were focused on making it functional for not only the baby but also for the parents. The fur rug is not only extremely comfortable, but also machine washable - that's a win-win! The layered jute rug underneath creates visual interest and texture. The striped ottoman, black daybed and leather drawer pulls bring the masculinity to the room. We had a custom LED baby name sign made for over the crib, which can be dimmed to any brightness and is safe for children (unlike neon). Baby Andres was born on May 11th. 2020.
Modern Kids' Room and Nursery Ideas and Designs with Blue Walls
8


