Modern Living Room with a Wall Mounted TV Ideas and Designs
Refine by:
Budget
Sort by:Popular Today
61 - 80 of 15,007 photos
Item 1 of 3
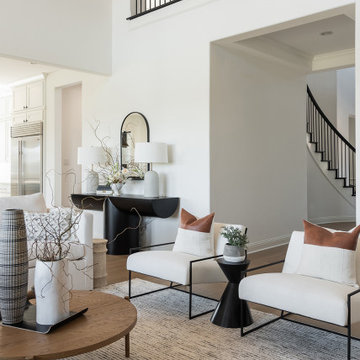
Large modern open plan living room in Dallas with white walls, light hardwood flooring, a standard fireplace, a plastered fireplace surround, a wall mounted tv and beige floors.
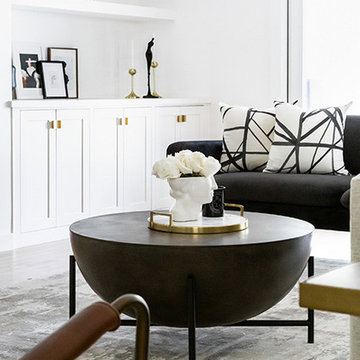
Modern Luxe Home in North Dallas with Parisian Elements. Luxury Modern Design. Heavily black and white with earthy touches. White walls, black cabinets, open shelving, resort-like master bedroom, modern yet feminine office. Light and bright. Fiddle leaf fig. Olive tree. Performance Fabric.
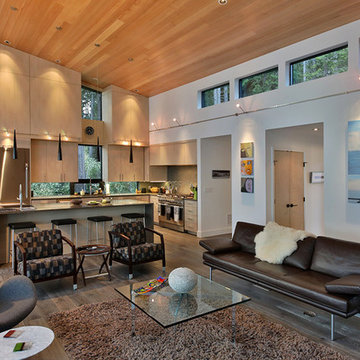
Large modern open plan living room in Seattle with white walls, medium hardwood flooring, a ribbon fireplace, a stone fireplace surround, a wall mounted tv and brown floors.
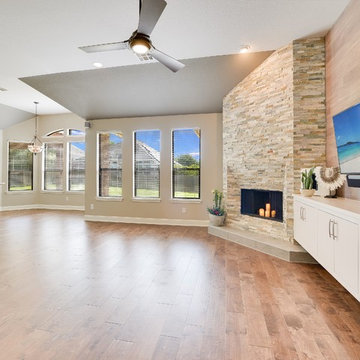
Inspiration for a medium sized modern open plan living room in Austin with beige walls, medium hardwood flooring, a corner fireplace, a stone fireplace surround, a wall mounted tv and brown floors.

Fully integrated Signature Estate featuring Creston controls and Crestron panelized lighting, and Crestron motorized shades and draperies, whole-house audio and video, HVAC, voice and video communication atboth both the front door and gate. Modern, warm, and clean-line design, with total custom details and finishes. The front includes a serene and impressive atrium foyer with two-story floor to ceiling glass walls and multi-level fire/water fountains on either side of the grand bronze aluminum pivot entry door. Elegant extra-large 47'' imported white porcelain tile runs seamlessly to the rear exterior pool deck, and a dark stained oak wood is found on the stairway treads and second floor. The great room has an incredible Neolith onyx wall and see-through linear gas fireplace and is appointed perfectly for views of the zero edge pool and waterway. The center spine stainless steel staircase has a smoked glass railing and wood handrail.
Photo courtesy Royal Palm Properties
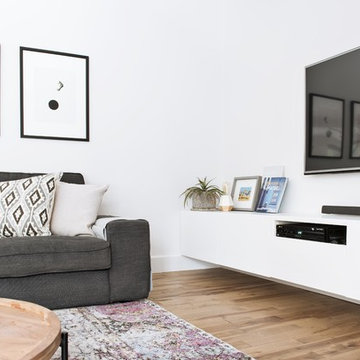
Medium sized modern open plan living room in Montreal with white walls, medium hardwood flooring, a corner fireplace, a metal fireplace surround, a wall mounted tv and black floors.
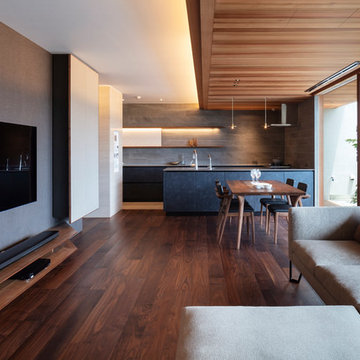
撮影:小川重雄
This is an example of a modern open plan living room in Osaka with multi-coloured walls, dark hardwood flooring, a wall mounted tv and brown floors.
This is an example of a modern open plan living room in Osaka with multi-coloured walls, dark hardwood flooring, a wall mounted tv and brown floors.
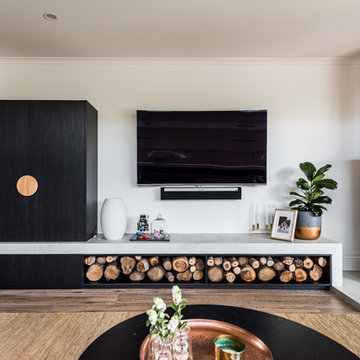
May Photography
Photo of a modern formal open plan living room in Melbourne with white walls, medium hardwood flooring, a wood burning stove, a metal fireplace surround, a wall mounted tv and brown floors.
Photo of a modern formal open plan living room in Melbourne with white walls, medium hardwood flooring, a wood burning stove, a metal fireplace surround, a wall mounted tv and brown floors.
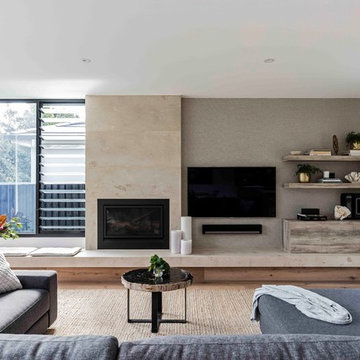
Tom Ferguson
Inspiration for a medium sized modern living room in Sydney with white walls, light hardwood flooring, a standard fireplace, a tiled fireplace surround and a wall mounted tv.
Inspiration for a medium sized modern living room in Sydney with white walls, light hardwood flooring, a standard fireplace, a tiled fireplace surround and a wall mounted tv.

Mountain Peek is a custom residence located within the Yellowstone Club in Big Sky, Montana. The layout of the home was heavily influenced by the site. Instead of building up vertically the floor plan reaches out horizontally with slight elevations between different spaces. This allowed for beautiful views from every space and also gave us the ability to play with roof heights for each individual space. Natural stone and rustic wood are accented by steal beams and metal work throughout the home.
(photos by Whitney Kamman)
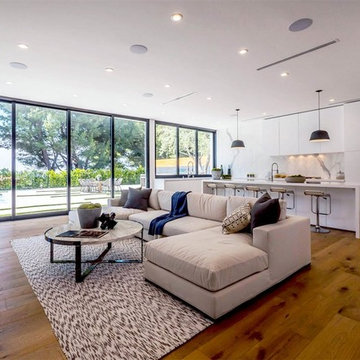
Photo of a large modern formal open plan living room in Los Angeles with white walls, medium hardwood flooring, a standard fireplace, a stone fireplace surround, a wall mounted tv and brown floors.
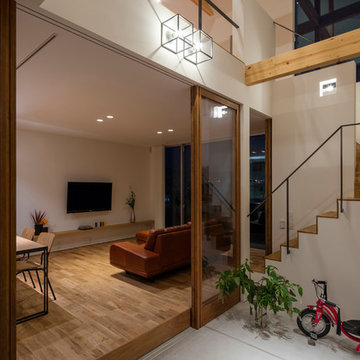
This is an example of a modern open plan living room in Tokyo with white walls, medium hardwood flooring and a wall mounted tv.
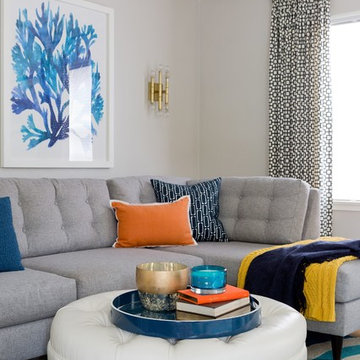
Modern meets playful color and quirky style in this charming 1940's home. My clients, a fun and energetic couple with an adorable young son were looking for something that reflected their modern yet eclectic taste. Incredibly playful and fun throughout, this was one of my favorite projects to date.
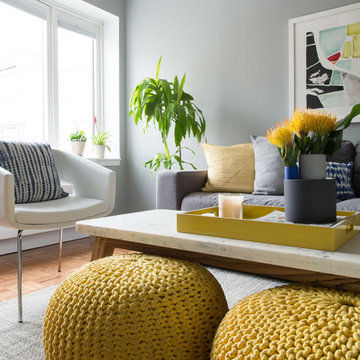
Claire Esparros
This is an example of a medium sized modern open plan living room in New York with grey walls, medium hardwood flooring and a wall mounted tv.
This is an example of a medium sized modern open plan living room in New York with grey walls, medium hardwood flooring and a wall mounted tv.
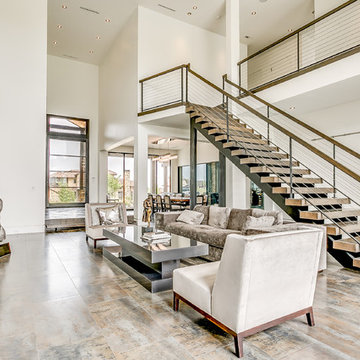
Photo of a large modern open plan living room in Dallas with a two-sided fireplace, a stone fireplace surround and a wall mounted tv.
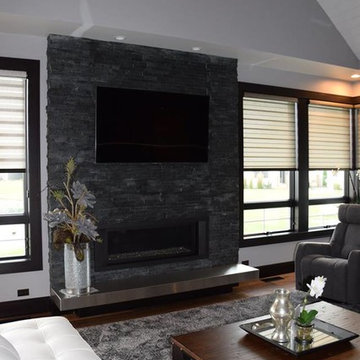
Design ideas for a medium sized modern living room in Other with grey walls, medium hardwood flooring, a two-sided fireplace, a brick fireplace surround and a wall mounted tv.
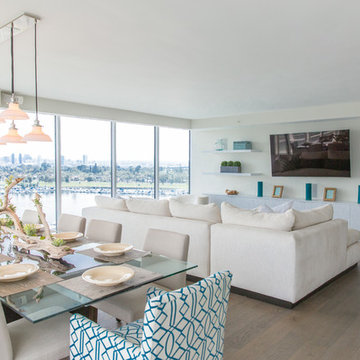
This Coronado Condo went from dated to updated by replacing the tile flooring with newly updated ash grey wood floors, glossy white kitchen cabinets, MSI ash gray quartz countertops, coordinating built-ins, 4x12" white glass subway tiles, under cabinet lighting and outlets, automated solar screen roller shades and stylish modern furnishings and light fixtures from Restoration Hardware.
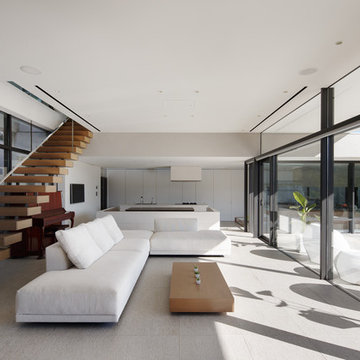
恵まれた眺望を活かす、開放的な 空間。
斜面地に計画したRC+S造の住宅。恵まれた眺望を活かすこと、庭と一体となった開放的な空間をつくることが望まれた。そこで高低差を利用して、道路から一段高い基壇を設け、その上にフラットに広がる芝庭と主要な生活空間を配置した。庭を取り囲むように2つのヴォリュームを組み合わせ、そこに生まれたL字型平面にフォーマルリビング、ダイニング、キッチン、ファミリーリビングを設けている。これらはひとつながりの空間であるが、フロアレベルに細やかな高低差を設けることで、パブリックからプライベートへ、少しずつ空間の親密さが変わるように配慮した。家族のためのプライベートルームは、2階に浮かべたヴォリュームの中におさめてあり、眼下に広がる眺望を楽しむことができる。
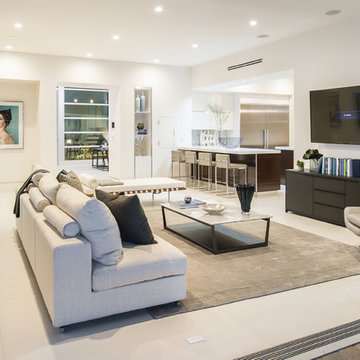
LA Westside's Expert Home Media and Design Studio
Home Media Design & Installation
Location: 7261 Woodley Ave
Van Nuys, CA 91406
Inspiration for a medium sized modern open plan living room in Los Angeles with white walls, laminate floors, no fireplace, a wall mounted tv, white floors and a reading nook.
Inspiration for a medium sized modern open plan living room in Los Angeles with white walls, laminate floors, no fireplace, a wall mounted tv, white floors and a reading nook.

Casey Dunn
Design ideas for a large modern open plan living room in Austin with white walls, medium hardwood flooring, a stone fireplace surround and a wall mounted tv.
Design ideas for a large modern open plan living room in Austin with white walls, medium hardwood flooring, a stone fireplace surround and a wall mounted tv.
Modern Living Room with a Wall Mounted TV Ideas and Designs
4