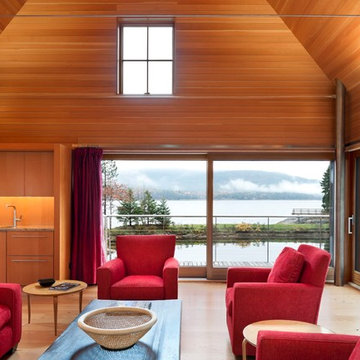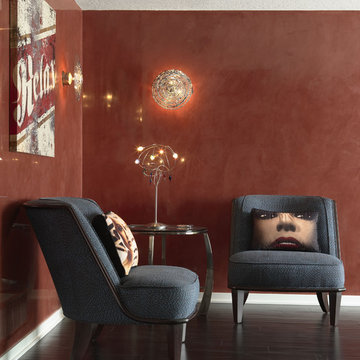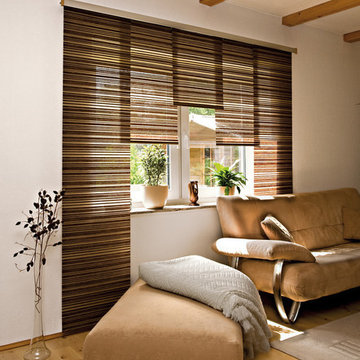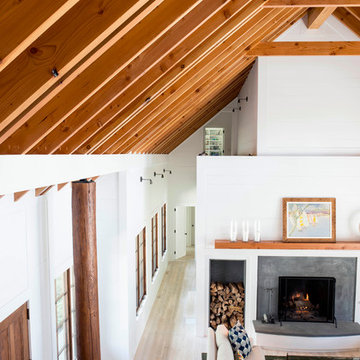Modern Living Space Ideas and Designs
Refine by:
Budget
Sort by:Popular Today
41 - 60 of 2,053 photos
Item 1 of 3
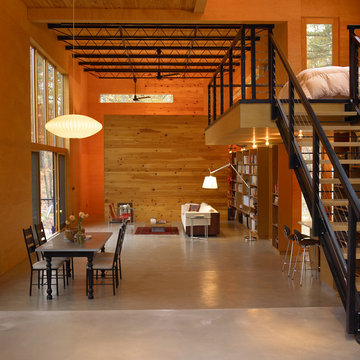
Photo: www.mikikokikuyama.com
Inspiration for a modern living room in New York with concrete flooring.
Inspiration for a modern living room in New York with concrete flooring.
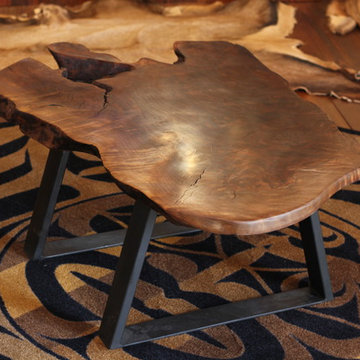
Rustic modern claro walnut coffee table with modern black metal base. This slab of claro walnut is full of marbling and curl. Dimensions of table top are 45″(long) x 25″-30″(wide) x 3″(thick).
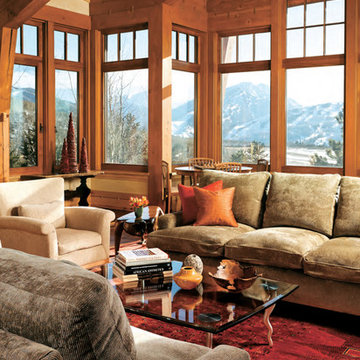
Aspen Hilltop family retreat:the living room celebrates America with craft artisan furnishings, local elements from nature were brought inside from the colors found in the trees, leaves and rocks outside. A motorized sun shade was built into the trim details so the views are optimized.

In this Basement, we created a place to relax, entertain, and ultimately create memories in this glam, elegant, with a rustic twist vibe space. The Cambria Luxury Series countertop makes a statement and sets the tone. A white background intersected with bold, translucent black and charcoal veins with muted light gray spatter and cross veins dispersed throughout. We created three intimate areas to entertain without feeling separated as a whole.

The interior of this home features wood textured concrete walls, giving it a clean modern look.
We are responsible for all concrete work seen. This includes the entire concrete structure of the home, including the interior walls, stairs and fire places. We are also responsible for the structural concrete and the installation of custom concrete caissons into bed rock to ensure a solid foundation as this home sits over the water. All interior furnishing was done by a professional after we completed the construction of the home.
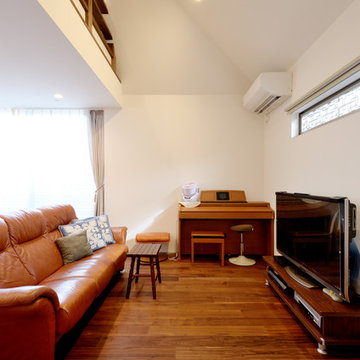
Modern open plan living room in Tokyo with white walls, dark hardwood flooring, no fireplace, a freestanding tv and brown floors.
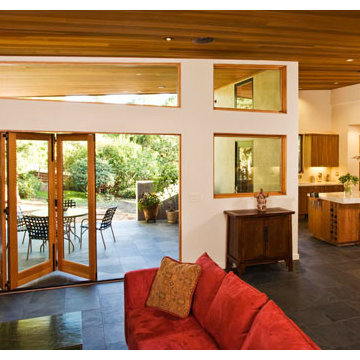
Inspiration for a large modern formal open plan living room in San Francisco with white walls, slate flooring and no tv.
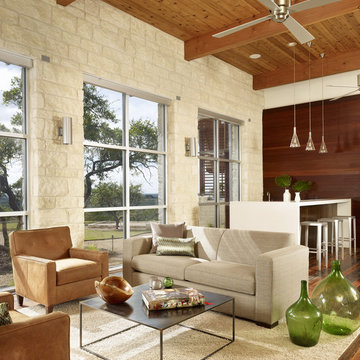
leather chair, shag rug, Casesarstone countertops, metal coffee table, Modern Fan Co ceiling fan, reclaimed hardwood floors
Inspiration for a modern open plan games room in Austin with beige walls and dark hardwood flooring.
Inspiration for a modern open plan games room in Austin with beige walls and dark hardwood flooring.
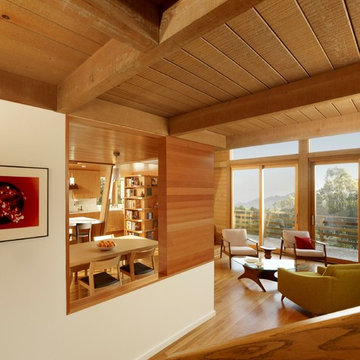
modern kitchen addition and living room/dining room remodel
photos: Cesar Rubio (www.cesarrubio.com)
Design ideas for a modern open plan living room in San Francisco with medium hardwood flooring.
Design ideas for a modern open plan living room in San Francisco with medium hardwood flooring.
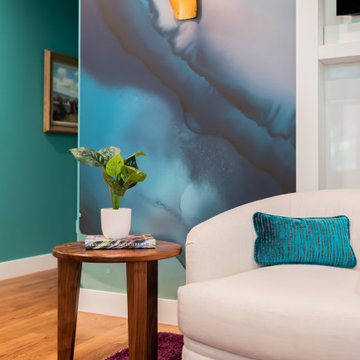
Incorporating bold colors and patterns, this project beautifully reflects our clients' dynamic personalities. Clean lines, modern elements, and abundant natural light enhance the home, resulting in a harmonious fusion of design and personality.
The living room showcases a vibrant color palette, setting the stage for comfortable velvet seating. Thoughtfully curated decor pieces add personality while captivating artwork draws the eye. The modern fireplace not only offers warmth but also serves as a sleek focal point, infusing a touch of contemporary elegance into the space.
---
Project by Wiles Design Group. Their Cedar Rapids-based design studio serves the entire Midwest, including Iowa City, Dubuque, Davenport, and Waterloo, as well as North Missouri and St. Louis.
For more about Wiles Design Group, see here: https://wilesdesigngroup.com/
To learn more about this project, see here: https://wilesdesigngroup.com/cedar-rapids-modern-home-renovation
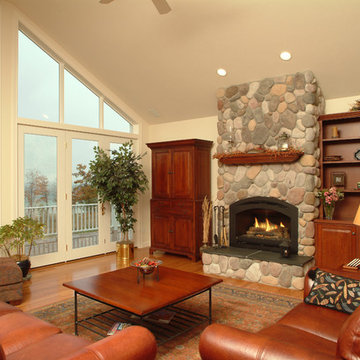
Modern living room in Other with yellow walls, a standard fireplace and a stone fireplace surround.
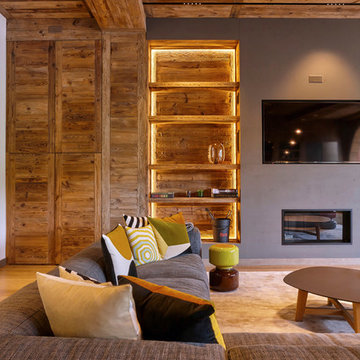
Bibliothèque vieux bois.revêtement cheminée béton
Rail lumineux encastré dans un plafond vieux bois
Sébastien Veronese
Large modern open plan living room in Lyon with a reading nook, white walls, light hardwood flooring, a standard fireplace, a concrete fireplace surround and a built-in media unit.
Large modern open plan living room in Lyon with a reading nook, white walls, light hardwood flooring, a standard fireplace, a concrete fireplace surround and a built-in media unit.
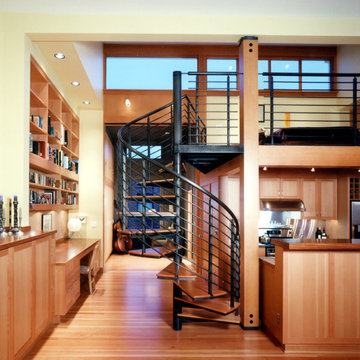
Condominium addition and remodel
Modern living room in Seattle with a reading nook and yellow walls.
Modern living room in Seattle with a reading nook and yellow walls.

A classic city home basement gets a new lease on life. Our clients wanted their basement den to reflect their personalities. The mood of the room is set by the dark gray brick wall. Natural wood mixed with industrial design touches and fun fabric patterns give this room the cool factor. Photos by Jenn Verrier Photography
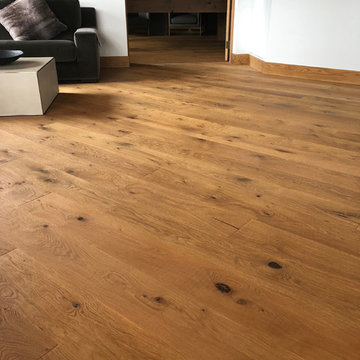
Luxury lodge near Queenstown
Year: 2018
Area: 437m2
Location: Moke Lake, Queenstown
Product: Timber Flooring Plank 1-Strip 4V Oak Sauvage retro brushed
Professionals involved: Floortago & Paul Middleton
Description & Photo Credits: HARO Flooring
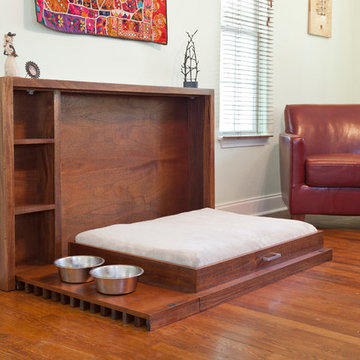
This modern pet bed was created for people with large dogs and tight spaces. This patent pending design is elegant when folded up during parties or gatherings and easily comes down for perfect pet comfort.
The Murphy's Paw Fold Up Pet Bed was designed by Clark | Richardson Architects. Andrea Calo Photographer.
Modern Living Space Ideas and Designs
3




