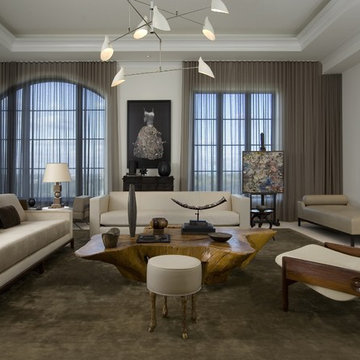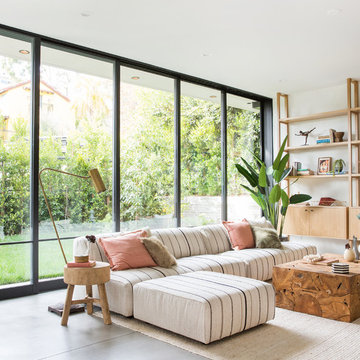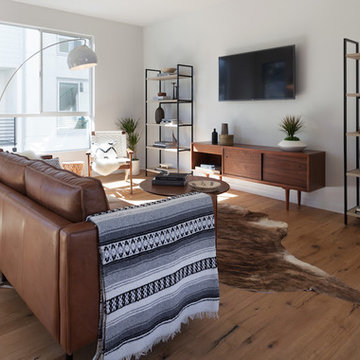Modern Living Space Ideas and Designs
Refine by:
Budget
Sort by:Popular Today
41 - 60 of 46,708 photos
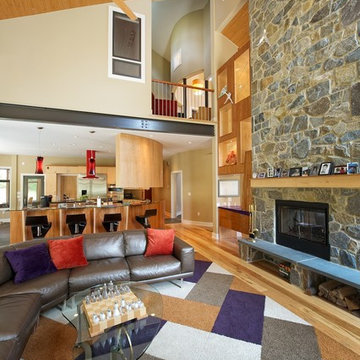
Design ideas for a large modern open plan living room in Philadelphia with beige walls, light hardwood flooring, a two-sided fireplace, a stone fireplace surround and a wall mounted tv.

In a separate wing on the second floor, a guest suite awaits. Entertaining guests and family members for a night or a few weeks has never been easier. With an oversized bedroom that sleeps four, spa bath, large living room and kitchen, this house contains the perfect guest suite. Designed to incorporate the clean lines captured throughout the house, the living room offers a private space and very comfortable sitting area. The cozy kitchen surrounded with custom made cabinetry, a hand cut glass backsplash featuring cooking terminology (“grill”,“simmer”) and black granite counters offers guests an opportunity to steal away for a quiet meal or a quick midnight snack. Privately tucked away off the back staircase and away from the main house, the only problem with this guest suite is that your in-laws may never want to leave.
Exiting down the backstairs, you arrive in an expansive mudroom with built-in cubbies and cabinetry, a half bath, a “command center” entered through a sliding glass barn door and, something every pet owner needs, a dog wash!
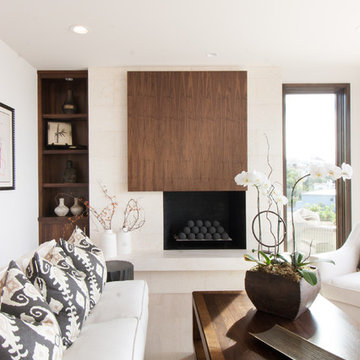
This is an example of a modern living room in Orange County with white walls, light hardwood flooring, a standard fireplace and feature lighting.
Find the right local pro for your project
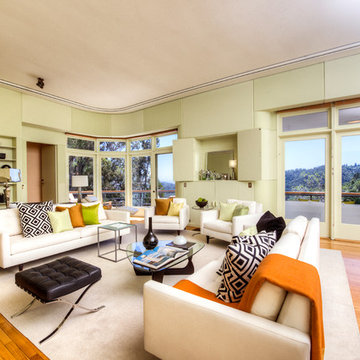
Architecturally significant 1930's art deco jewel designed by noted architect Hervey Clark, whose projects include the War Memorial in the Presidio, the US Consulate in Japan, and several buildings on the Stanford campus. Situated on just over 3 acres with 4,435 sq. ft. of living space, this elegant gated property offers privacy, expansive views of Ross Valley, Mt Tam, and the bay. Other features include deco period details, inlaid hardwood floors, dramatic pool, and a large partially covered deck that offers true indoor/outdoor living.
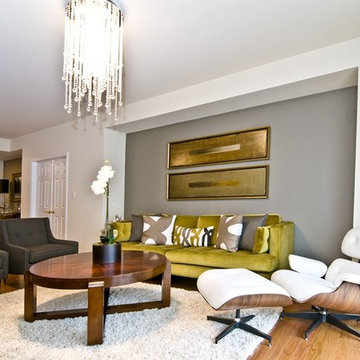
The room is anchored with an oversized modern sofa covered in a mustard colored velvet. The two accent chairs complement the design scheme with a dark grey fabric with a mustard pinstripe. The lighting is a modern Swarovski Chandelier with three foot long crystal strands. The custom drapery is a linen and are attached at the ceiling and flow to the floor to creature a more dramatic feel, as well as highlight the 11 foot ceiling height.
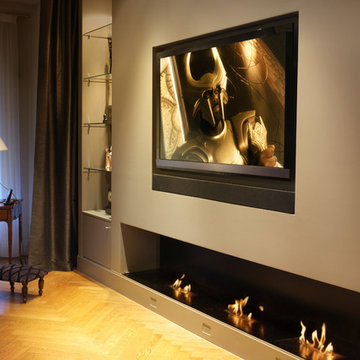
Leon’s Horizon Series soundbars are custom built to exactly match the width and finish of any TV. Each speaker features up to 3-channels to provide a high-fidelity audio solution perfect for any system.
Install by Dark Side of the Room, France
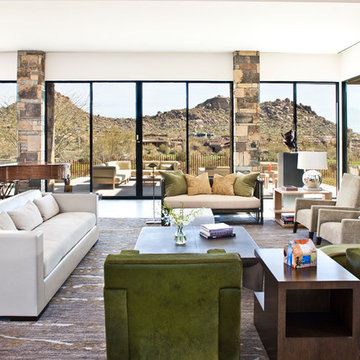
Designed to embrace an extensive and unique art collection including sculpture, paintings, tapestry, and cultural antiquities, this modernist home located in north Scottsdale’s Estancia is the quintessential gallery home for the spectacular collection within. The primary roof form, “the wing” as the owner enjoys referring to it, opens the home vertically to a view of adjacent Pinnacle peak and changes the aperture to horizontal for the opposing view to the golf course. Deep overhangs and fenestration recesses give the home protection from the elements and provide supporting shade and shadow for what proves to be a desert sculpture. The restrained palette allows the architecture to express itself while permitting each object in the home to make its own place. The home, while certainly modern, expresses both elegance and warmth in its material selections including canterra stone, chopped sandstone, copper, and stucco.
Project Details | Lot 245 Estancia, Scottsdale AZ
Architect: C.P. Drewett, Drewett Works, Scottsdale, AZ
Interiors: Luis Ortega, Luis Ortega Interiors, Hollywood, CA
Publications: luxe. interiors + design. November 2011.
Featured on the world wide web: luxe.daily
Photo by Grey Crawford.
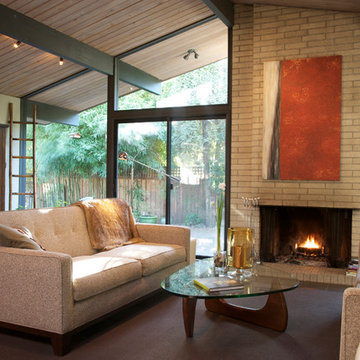
View of living room and Japanese garden in back.
Design ideas for a modern games room in Portland.
Design ideas for a modern games room in Portland.
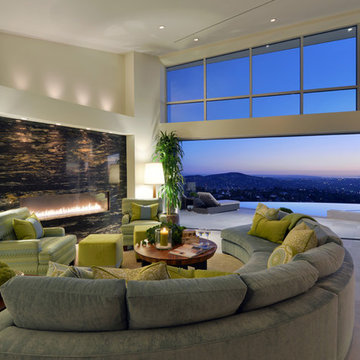
SDHG Home of the Year - 2013
Designed by Kathy Ann Abell Interiors
Copyright © 2014 Kathy Ann Abell Interiors. All rights reserved.
Visit us at kathyannabell.com
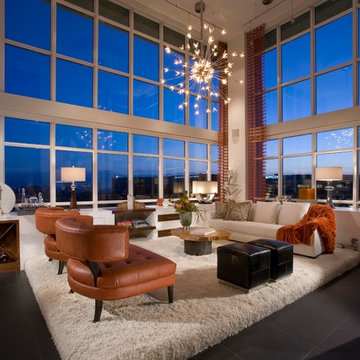
Contemporary penthouse with stunning view. The conversation area of this living room sits on a custom raised platform covered in shag carpet, thusly, the view can be enjoyed from the seated position. Built-ins surrounded by windows wrap the corner area, which includes a bar, reclaimed wood shelves that slide out for display, and sculpture. Automated woven shades can filter light at the touch of a button. Missoni fabrics throughout, including the beautiful open weave drapery panels.
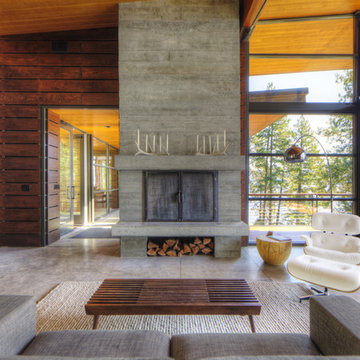
The goal of the project was to create a modern log cabin on Coeur D’Alene Lake in North Idaho. Uptic Studios considered the combined occupancy of two families, providing separate spaces for privacy and common rooms that bring everyone together comfortably under one roof. The resulting 3,000-square-foot space nestles into the site overlooking the lake. A delicate balance of natural materials and custom amenities fill the interior spaces with stunning views of the lake from almost every angle.
The whole project was featured in Jan/Feb issue of Design Bureau Magazine.
See the story here:
http://www.wearedesignbureau.com/projects/cliff-family-robinson/
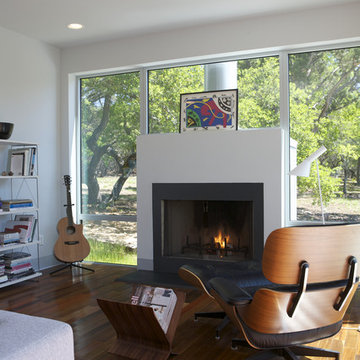
© Jacob Termansen Photography
Photo of a modern games room in Austin with white walls, dark hardwood flooring, a standard fireplace and brown floors.
Photo of a modern games room in Austin with white walls, dark hardwood flooring, a standard fireplace and brown floors.
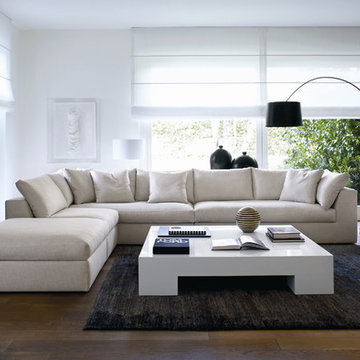
Modular sofa system available in two versions, Small or Plus. Components for both sizes include a chaise, one-armed end unit, central unit, corner, and two ottomans.

Beautiful white modern open concept living room.
Design ideas for a large modern open plan living room in Los Angeles with white walls, light hardwood flooring, a ribbon fireplace, a wall mounted tv and beige floors.
Design ideas for a large modern open plan living room in Los Angeles with white walls, light hardwood flooring, a ribbon fireplace, a wall mounted tv and beige floors.

View of family room addition with timber frame ceiling.
Inspiration for a medium sized modern open plan games room in Vancouver with white walls, porcelain flooring, a freestanding tv and beige floors.
Inspiration for a medium sized modern open plan games room in Vancouver with white walls, porcelain flooring, a freestanding tv and beige floors.

Sleek modern kitchen and family room interior with kitchen island.
Photo of a medium sized modern open plan living room in Dublin with white walls, concrete flooring, no fireplace and a concealed tv.
Photo of a medium sized modern open plan living room in Dublin with white walls, concrete flooring, no fireplace and a concealed tv.
Modern Living Space Ideas and Designs

Large modern grey and brown open plan living room in Boston with light hardwood flooring and brown walls.
3




