Modern Living Space with White Floors Ideas and Designs
Refine by:
Budget
Sort by:Popular Today
1 - 20 of 2,622 photos
Item 1 of 3

Steve Keating
Design ideas for a medium sized modern open plan living room in Seattle with white walls, porcelain flooring, a ribbon fireplace, a stone fireplace surround, a wall mounted tv and white floors.
Design ideas for a medium sized modern open plan living room in Seattle with white walls, porcelain flooring, a ribbon fireplace, a stone fireplace surround, a wall mounted tv and white floors.

Photo of a large modern formal open plan living room in Seattle with white walls, porcelain flooring, a ribbon fireplace, a stone fireplace surround, no tv and white floors.
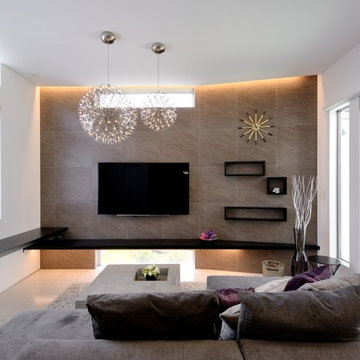
【リビング】段差をつけたスキップフロアーが吹抜をさらに解放感を持たせる
Modern formal open plan living room in Tokyo Suburbs with white walls, marble flooring, a wall mounted tv and white floors.
Modern formal open plan living room in Tokyo Suburbs with white walls, marble flooring, a wall mounted tv and white floors.
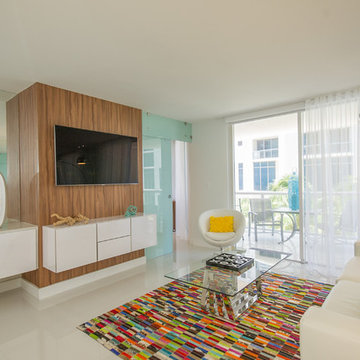
A Waylett Photography
Photo of a small modern open plan living room in Miami with a home bar, white walls, porcelain flooring, a wall mounted tv, no fireplace and white floors.
Photo of a small modern open plan living room in Miami with a home bar, white walls, porcelain flooring, a wall mounted tv, no fireplace and white floors.

The great room is devoted to the entertainment of stunning views and meaningful conversation. The open floor plan connects seamlessly with family room, dining room, and a parlor. The two-sided fireplace hosts the entry on its opposite side.
Project Details // White Box No. 2
Architecture: Drewett Works
Builder: Argue Custom Homes
Interior Design: Ownby Design
Landscape Design (hardscape): Greey | Pickett
Landscape Design: Refined Gardens
Photographer: Jeff Zaruba
See more of this project here: https://www.drewettworks.com/white-box-no-2/
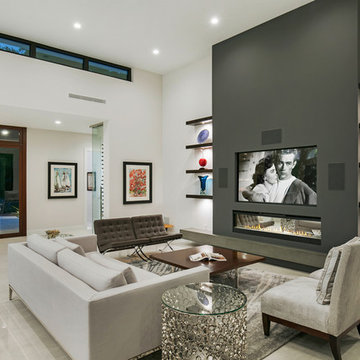
Photographer: Ryan Gamma
Design ideas for a medium sized modern open plan living room in Tampa with white walls, porcelain flooring, a ribbon fireplace, a wall mounted tv and white floors.
Design ideas for a medium sized modern open plan living room in Tampa with white walls, porcelain flooring, a ribbon fireplace, a wall mounted tv and white floors.
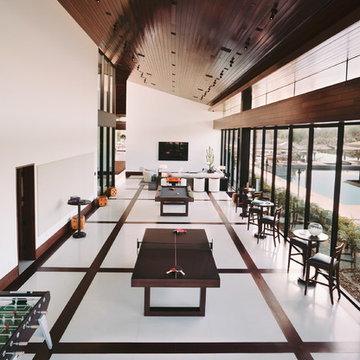
This 28,0000-square-foot, 11-bedroom luxury estate sits atop a manmade beach bordered by six acres of canals and lakes. The main house and detached guest casitas blend a light-color palette with rich wood accents—white walls, white marble floors with walnut inlays, and stained Douglas fir ceilings. Structural steel allows the vaulted ceilings to peak at 37 feet. Glass pocket doors provide uninterrupted access to outdoor living areas which include an outdoor dining table, two outdoor bars, a firepit bordered by an infinity edge pool, golf course, tennis courts and more.
Construction on this 37 acre project was completed in just under a year.
Builder: Bradshaw Construction
Architect: Uberion Design
Interior Design: Willetts Design & Associates
Landscape: Attinger Landscape Architects
Photography: RF35Media

The Louis medium sofa commands the attention of any room. An updated version of a nineteenth-century classic, our take has squared-off, ‘p’ arms, giving the sofa a more contemporary feel, allowing it to fit into homes of any style. Two plump, full-feather seat cushions encourage you to sink into its supportive backrest. What’s more, the sturdy base can split into two on the Large and Grande sizes making it easy to manoeuvre when space is tight. Finished with traditional studwork, the low-level arms allow for uninterrupted, lengthy lounging. Standing to attention on castor legs, Louis’s versatility makes it a hero in any home.
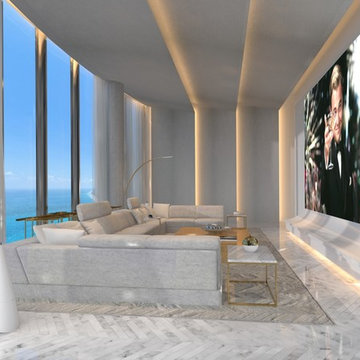
Design ideas for an expansive modern open plan home cinema in Miami with marble flooring, white floors, a projector screen and white walls.
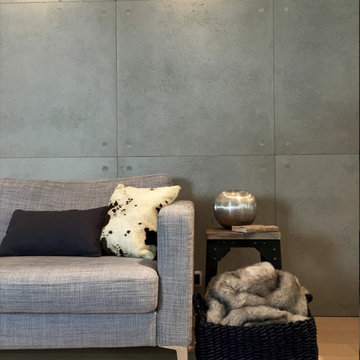
Small modern mezzanine living room in New York with grey walls, light hardwood flooring, no fireplace, a wall mounted tv and white floors.
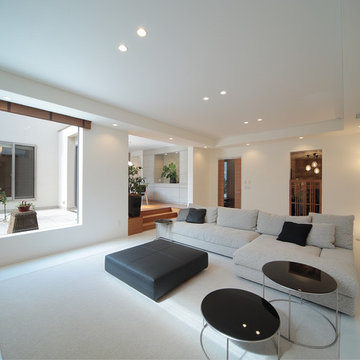
明るく開放感に満ちたリビングルーム。
Design ideas for a modern living room in Tokyo with white walls, marble flooring and white floors.
Design ideas for a modern living room in Tokyo with white walls, marble flooring and white floors.
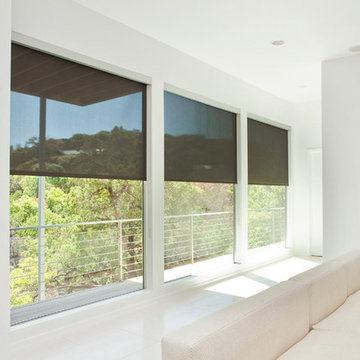
Block the sun and maintain your view!
Our large selection of interior solar screens is the ideal solution to your indoor natural lighting needs. Allow the proper amount of sunlight in while creating the perfect environment in your home. Utilize the interior solar screens to reduce the sun’s glare while saving money by blocking the heat from entering the room. Choose from a variety of fabrics that can blend with their surroundings or feature them as a design aspect in the room. Our interior solar screens are best for windows, glass doors, and sunrooms. Maintain your view while blocking harmful UV rays.

Large modern open plan games room in New York with white walls, dark hardwood flooring, a tiled fireplace surround, a built-in media unit, a ribbon fireplace and white floors.

This project was a complete renovation of a 2 bedroom apartment, we did the living room, dining room, kitchen, bathrooms, a powder room. We introduced our concept to the client to open space and make it more functional. The client had a specific vision of how they wanted the apartment to look, which was an off-white home.
We played with different tones of white, incorporating some of the client's personal items.
We were happy to deliver the concept and satisfy the client with our services.

We are absolutely thrilled to share the finished photos of this year's Homearama we were lucky to be apart of thanks to G.A. White Homes. This week we will be sharing the kitchen, pantry, and living area. All of these spaces use Marsh Furniture's Apex door style to create a uniquely clean and modern living space. The Apex door style is very minimal making it the perfect cabinet to showcase statement pieces like a stunning counter top or floating shelves. The muted color palette of whites and grays help the home look even more open and airy.
Designer: Aaron Mauk

Michael J Lee
Small modern enclosed games room in New York with a reading nook, blue walls, marble flooring, no fireplace and white floors.
Small modern enclosed games room in New York with a reading nook, blue walls, marble flooring, no fireplace and white floors.

Family Room with continuation into Outdoor Living
UNEEK PHotography
This is an example of an expansive modern enclosed games room in Orlando with a game room, white walls, porcelain flooring, a standard fireplace, a stone fireplace surround, a wall mounted tv and white floors.
This is an example of an expansive modern enclosed games room in Orlando with a game room, white walls, porcelain flooring, a standard fireplace, a stone fireplace surround, a wall mounted tv and white floors.

Twist Tours
Inspiration for a large modern open plan games room in Austin with white walls, a ribbon fireplace, a tiled fireplace surround, a built-in media unit, ceramic flooring and white floors.
Inspiration for a large modern open plan games room in Austin with white walls, a ribbon fireplace, a tiled fireplace surround, a built-in media unit, ceramic flooring and white floors.

Bighorn Palm Desert luxury modern open plan home interior design artwork. Photo by William MacCollum.
Photo of a large modern open plan games room in Los Angeles with white walls, porcelain flooring, a wall mounted tv, white floors and a drop ceiling.
Photo of a large modern open plan games room in Los Angeles with white walls, porcelain flooring, a wall mounted tv, white floors and a drop ceiling.

Interior Design , Furnishing and Accessorizing for an existing condo in 10 Museum in Miami, FL.
Large modern mezzanine living room in Miami with white walls, porcelain flooring, a freestanding tv and white floors.
Large modern mezzanine living room in Miami with white walls, porcelain flooring, a freestanding tv and white floors.
Modern Living Space with White Floors Ideas and Designs
1



