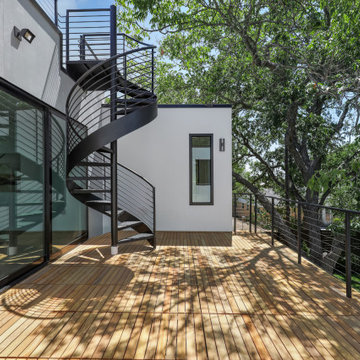Modern Metal Railing Garden and Outdoor Space Ideas and Designs
Sort by:Popular Today
101 - 120 of 1,340 photos
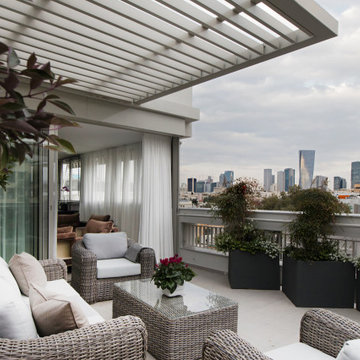
Design ideas for a large modern metal railing balcony in Tel Aviv.
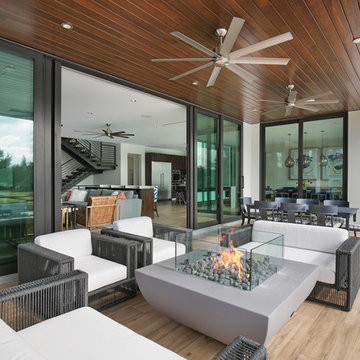
Photographer: Ryan Gamma
Inspiration for a medium sized modern metal railing balcony in Tampa with a fire feature and a roof extension.
Inspiration for a medium sized modern metal railing balcony in Tampa with a fire feature and a roof extension.
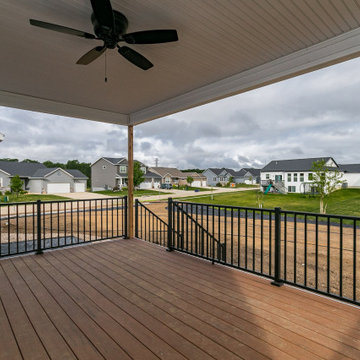
Deck in back of the house
Modern back ground level metal railing terrace in Cedar Rapids.
Modern back ground level metal railing terrace in Cedar Rapids.

Open and screened porches are strategically located to allow pleasant outdoor use at any time of day, particular season or, if necessary, insect challenge. Dramatic cantilevers allow the porches to extend into the site’s beautiful mixed hardwood tree canopy.
Essential client goals were a sustainable low-maintenance house, primarily single floor living, orientation to views, natural light to interiors, establishment of individual privacy, creation of a formal outdoor space for gardening, incorporation of a full workshop for cars, generous indoor and outdoor social space for guests and parties.
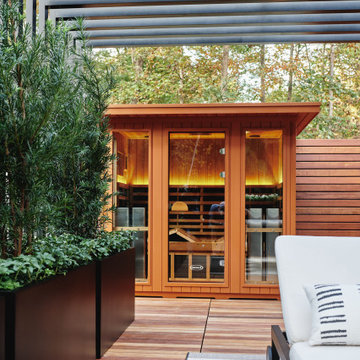
4-5 person outdoor infrared sauna from Clearlight
Medium sized modern roof first floor metal railing terrace in Raleigh with an outdoor shower and a pergola.
Medium sized modern roof first floor metal railing terrace in Raleigh with an outdoor shower and a pergola.
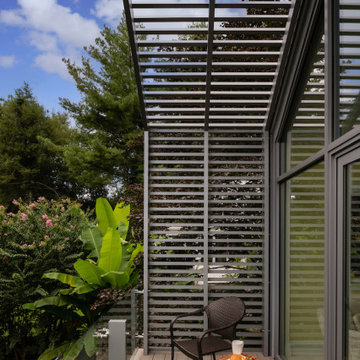
Design ideas for a medium sized modern private metal railing balcony in DC Metro with a roof extension.
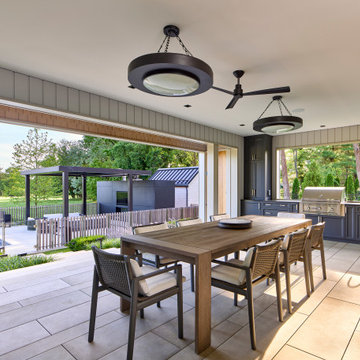
This porch or lanai offers a versatile space to gather in almost any weather. It overlooks the pool and sport court below. The main living area is just on the other side of large sliding glass doors (out of view in the photo.) The outdoor kitchen has a gas grill, sink, small fridge, and ample storage.
Photography (c) Jeffrey Totaro, 2021
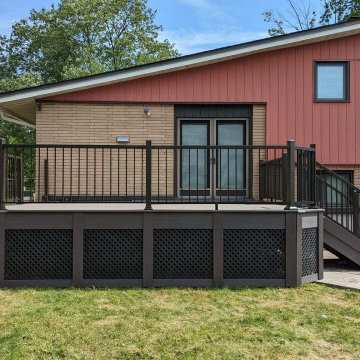
3 Techno Metal Post helical piles holding up our pressure treated framing with G-tape to help protect the sub structure. Decking for this project was Azek's coastline and dark hickory with Timbertech's impression rail express using their modern top rail. Skirting was vertical dark hickory, horizontal fascia and black pvc lattice .
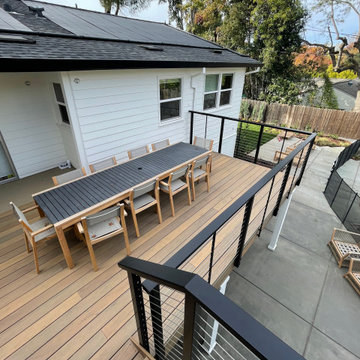
Residential deck with DesignRail® provides more living space for a tiny backyard. Fascia mounted posts, DesignRail® aluminum railing with CableRail infill.
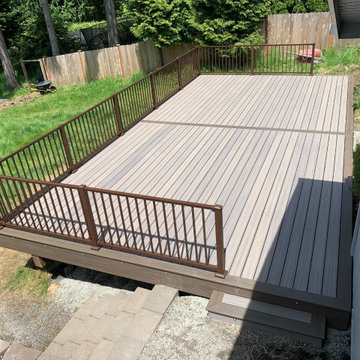
Trex Rocky Harbor deck with coastal bluff picture frame.
Trex aluminum signature handrai.
Large modern back ground level metal railing terrace in Seattle.
Large modern back ground level metal railing terrace in Seattle.
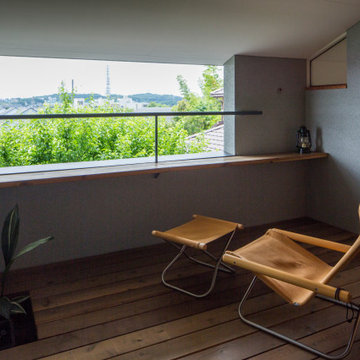
空庭では、遠くの八国山の風景が美しく見えるよう、また鳥の目線を感じられるよう、開口の位置と大きさを設計しています。
八国山の向こう側には、西武園ゆうえんちがあり、夏の毎週末に打ち上げる花火(一尺玉ほか)を空庭から鑑賞できます。
Design ideas for a small modern private metal railing balcony in Other with an awning.
Design ideas for a small modern private metal railing balcony in Other with an awning.
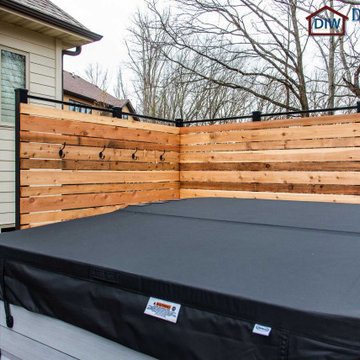
This Columbia home had one deck which descended directly into their backyard. Rather than tuck their seven person hot tub on the concrete patio below their deck, we constructed a new tier.
Their new deck was built with composite decking, making it completely maintenance free. Constructed with three feet concrete piers and post bases attaching each support according to code, this new deck can easily withstand the weight of hundreds of gallons of water and a dozen or more people.
Aluminum rails line the stairs and surround the entire deck for aesthetics as well as safety. Taller aluminum supports form a privacy screen with horizontal cedar wood slats. The cedar wall also sports four clothes hooks for robes. The family now has a private place to relax and entertain in their own backyard.
Dimensions In Wood is more than 40 years of custom cabinets. We always have been, but we want YOU to know just how many more Dimensions we have. Whatever home renovation or new construction projects you want to tackle, we can Translate Your Visions into Reality.
Zero Maintenance Composite Decking, Cedar Privacy Screen and Aluminum Safety Rails:
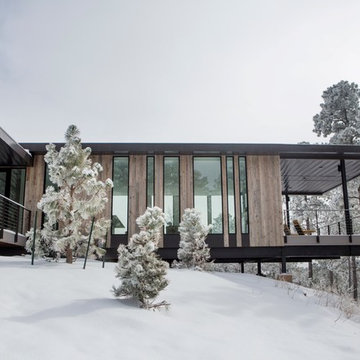
Kristina Barker Photography
Inspiration for a medium sized modern metal railing balcony in Denver.
Inspiration for a medium sized modern metal railing balcony in Denver.
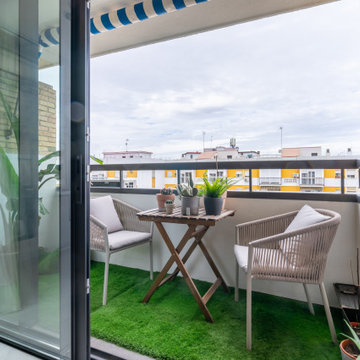
Terraza
Photo of a small modern metal railing balcony in Seville with a potted garden and an awning.
Photo of a small modern metal railing balcony in Seville with a potted garden and an awning.
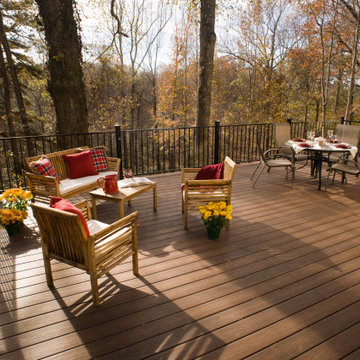
Spacious 2 level deck with composite lumber. Designed and built by Atlanta Decking.
Photo of a large modern back first floor metal railing terrace in Atlanta.
Photo of a large modern back first floor metal railing terrace in Atlanta.
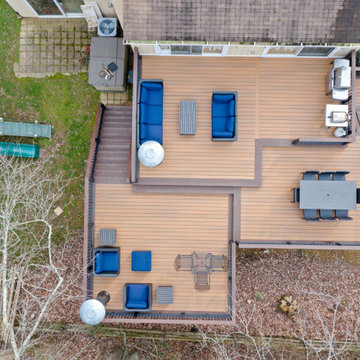
Photo of a medium sized modern back first floor metal railing terrace in Philadelphia with no cover.
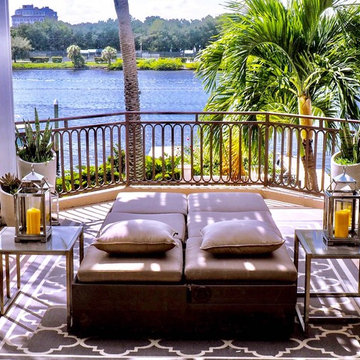
Master Bedroom Balcony with Adjustable Double Lounger, Nesting Tables, and Automatic Pergola provide additional open air space to unwind.
Photo of a medium sized modern metal railing balcony in Tampa with a pergola.
Photo of a medium sized modern metal railing balcony in Tampa with a pergola.
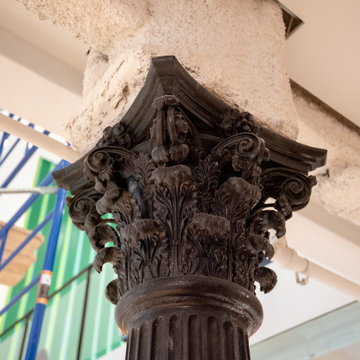
Original cast-iron details were preserved in this TriBeCa gallery
This is an example of an expansive modern metal railing balcony in New York.
This is an example of an expansive modern metal railing balcony in New York.
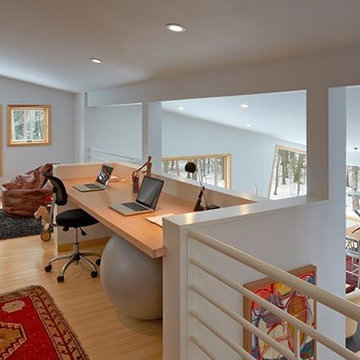
design:
W. Timothy Hess AIA, Design Principal
Justin Mello, Nathan Sawyer
all for DSA Architects
photographs: Charles Mayer photography and Tim Hess
photo-styling: Natalie Leighton
stone sculpture: Todd Fulshaw
paintings: Charles Mayer and Todd Fulshaw
Guest quarters for a big house on the Concord River, this project enlarges former studio space over a four-bay garage into a new four-bedroom ‘outpost’.
design challenges:
Convert Studio Apartment to 4-Bedroom Home without enlarging footprint of building. Keep costs minimal.
On the ground floor, both pre-existing eight- and twelve-foot tall halves of the former scheme remain in-place, as do the structural bones of two faceted ‘beaks’. The complex former roof was removed for its limited use of available floor area.
A single long shed now unifies the high East side of the house and its small private individual spaces with the wide-open shared space of the lower West Side. Aligned with the stair-tower extruded from a former beak, a childrens’ loft-library and two-sided fireplace conduct the East-West interface.
Modern Metal Railing Garden and Outdoor Space Ideas and Designs
6
