Home Cinema
Refine by:
Budget
Sort by:Popular Today
161 - 180 of 678 photos
Item 1 of 3
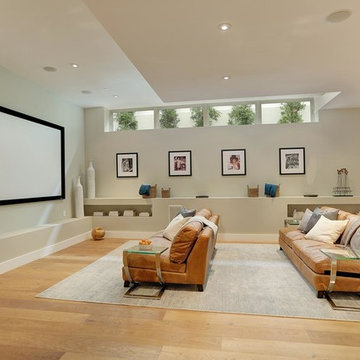
Architect: Nadav Rokach
Interior Design: Eliana Rokach
Contractor: Building Solutions and Design, Inc
Staging: Rachel Leigh Ward/ Meredit Baer
Inspiration for a large modern open plan home cinema in Los Angeles with grey walls, medium hardwood flooring and a projector screen.
Inspiration for a large modern open plan home cinema in Los Angeles with grey walls, medium hardwood flooring and a projector screen.
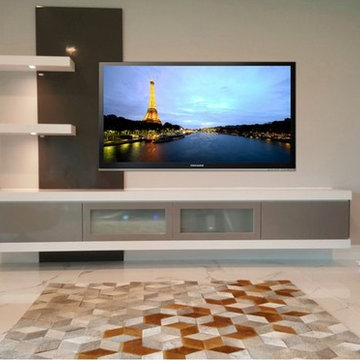
Modern & Clean! Floating cabinets and shelving with under-mount lighting leaves the space open while still functional.
Design ideas for a medium sized modern open plan home cinema in Houston with white walls, marble flooring and a wall mounted tv.
Design ideas for a medium sized modern open plan home cinema in Houston with white walls, marble flooring and a wall mounted tv.
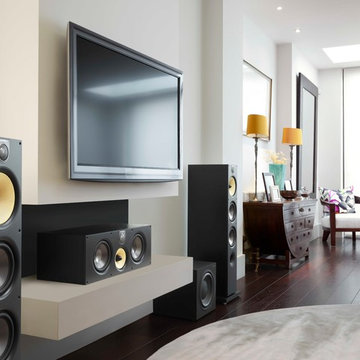
Photo of a medium sized modern open plan home cinema in New York with white walls, dark hardwood flooring and a wall mounted tv.
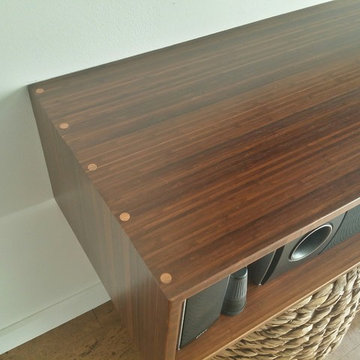
Patti Colman
This is an example of a medium sized modern open plan home cinema in Orlando with grey walls and cork flooring.
This is an example of a medium sized modern open plan home cinema in Orlando with grey walls and cork flooring.
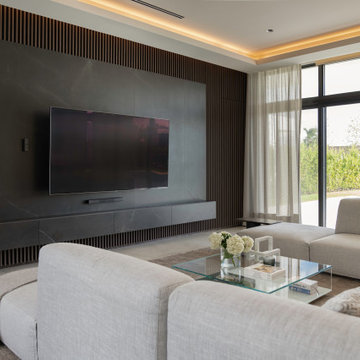
Expansive modern open plan home cinema in Other with brown walls, porcelain flooring, a wall mounted tv and grey floors.
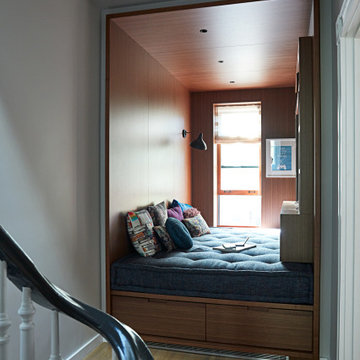
Photography by Jessica Antola
This is an example of a small modern open plan home cinema in New York with brown walls and a built-in media unit.
This is an example of a small modern open plan home cinema in New York with brown walls and a built-in media unit.
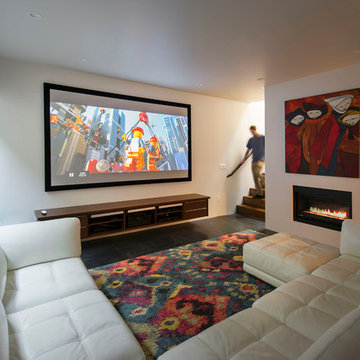
Imbue Design
Inspiration for a medium sized modern open plan home cinema in Salt Lake City with white walls, concrete flooring and a projector screen.
Inspiration for a medium sized modern open plan home cinema in Salt Lake City with white walls, concrete flooring and a projector screen.
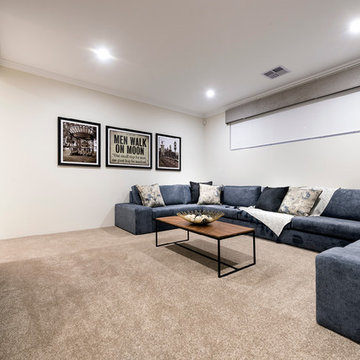
D-Max
Design ideas for a large modern open plan home cinema in Perth with white walls, carpet, a projector screen and beige floors.
Design ideas for a large modern open plan home cinema in Perth with white walls, carpet, a projector screen and beige floors.
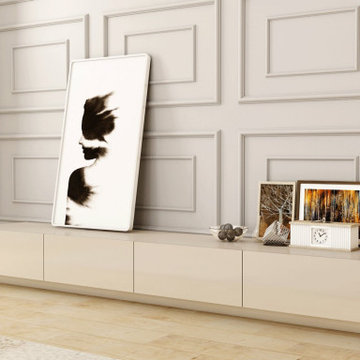
Fitted Wall TV Unit Design | Order Your Bespoke TV Units & Storage Today | Inspired Elements London
The floating design is a wall-mounted unit that allows for completely open floor space and a clean, unobtrusive look. These contain shelving and, often, cord concealment. TVs can be stood on top, or wall-mounted themselves above the floating stand.
Offering ample storage space, this fully assembled extra-wide TV stand features a fixed open shelf with cable access
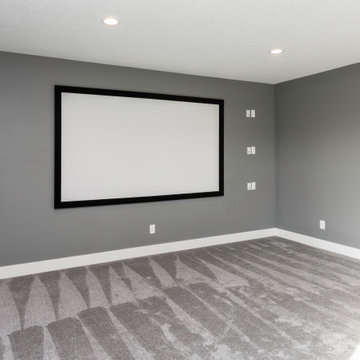
Photo of a large modern open plan home cinema in Other with grey walls, carpet, a projector screen and grey floors.
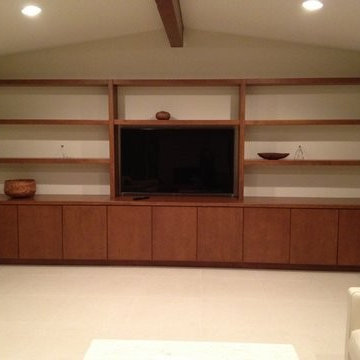
Custom media center with flat doors, medium-brown stain, and floating shelves.
Photo of a medium sized modern open plan home cinema in San Francisco with white walls and a built-in media unit.
Photo of a medium sized modern open plan home cinema in San Francisco with white walls and a built-in media unit.
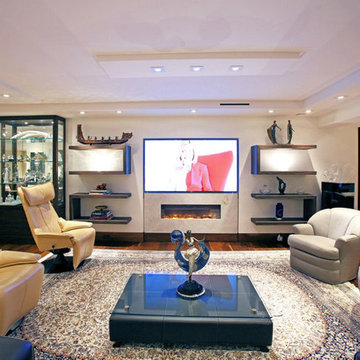
Design ideas for a medium sized modern open plan home cinema in San Diego with white walls, dark hardwood flooring and a wall mounted tv.
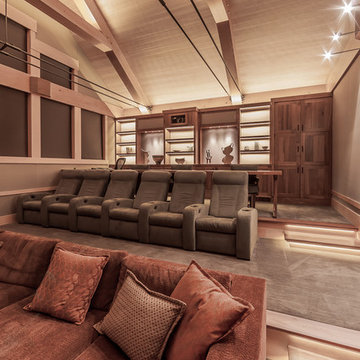
Photo of a large modern open plan home cinema in Denver with grey walls, carpet and a built-in media unit.
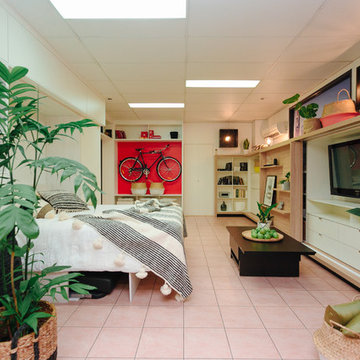
Photography by KTB - Caitlin Boland
Styling by Cultivate Design Co
Design by Organised Interiors
Photo of a small modern open plan home cinema in Brisbane with ceramic flooring.
Photo of a small modern open plan home cinema in Brisbane with ceramic flooring.
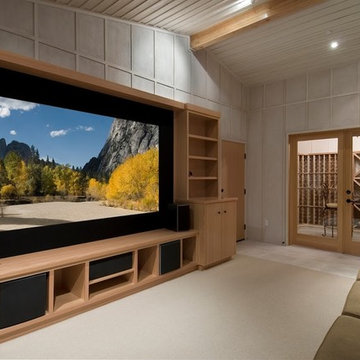
This is an example of a large modern open plan home cinema in Other with grey walls, carpet, a built-in media unit and beige floors.
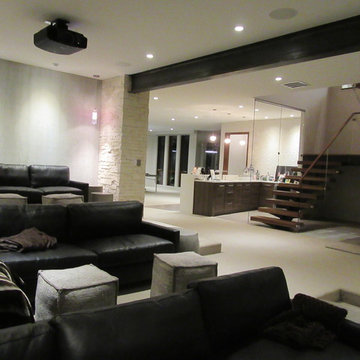
The home theatre greets you at the bottom of the stairs. Debra designed it to feature the same exterior interior beautiful stone walls and columns, the exposed steel beams spanning the opening. It also features sound deadening beautiful wall covering and carpet. Velvet motorized drapes. High end theatre screen-speakers and rear projection. Black leather down sectional/ sofa, grey pouf ottomans, a sugerberry wood buffet, concrete pebble and pedestal tables.
The lower level is home to the home theatre, a bistro bar, a custom powder bath, a rec room, an additional TV family room, a gym, a guest suite with attached bath and craft rooms and storage areas-even a zen garden. All opening to the outdoor spaces below.
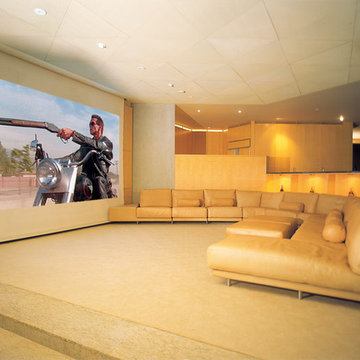
Leader Cinema Systems, Inc
(C) All World Rights Reserved
Screen Image Width: 14 feet / 4.3 meters
Concealed 9 channel Leader Hollywood Format(tm) sound system 3.5 tons! / 3182 Kgs. Hollywood Studio Grade with professional DOLBY Labs processing. Please see the extensive Case Study on our web site: www.leadercinema.com
Direct Link: http://nebula.wsimg.com/a81afc2f792ddaa0aaf9ddfaf83c78d7?AccessKeyId=2A353330F4F789A646F9&disposition=0&alloworigin=1
Architect: Arthur Erickson Canada
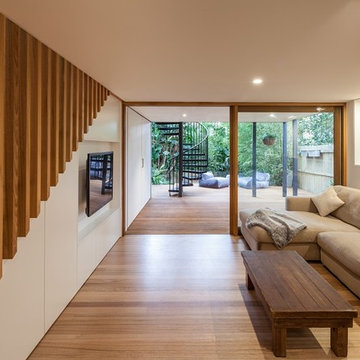
The lower ground floor rumpus/entertainment room is a cosy space flooded with texture and warmth from the existing 1850's sandstone wall, Tasmanian Oak floor, stair and balustrade, and natural light from the rear garden. The internal/external livings spaces are seamlessly joined by the continuous joinery unit/garden shed and hardwood flooring/decking. A black powdercoated spiral stair adorns the outdoor deck and connects the lower ground floor to the deck and pergola above. Photograph by David O'Sullivan Photography.
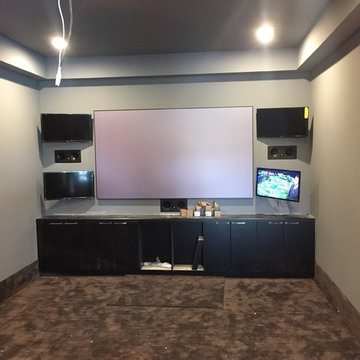
This home was completely automated by Control 4. Client was able to control multiple TVs, lights, and areas of audio all from phone, tablet, and/or handheld remote. The Theater room was able to stream several different video sources at once.
TV's in the Master Bedroom and Living space were on a motorized mount that would slide down when client was ready for use and vanish into the ceiling when not in use.
Clients cameras were also integrated into Control 4 allowing the customer to use 1 app to run the entire home.
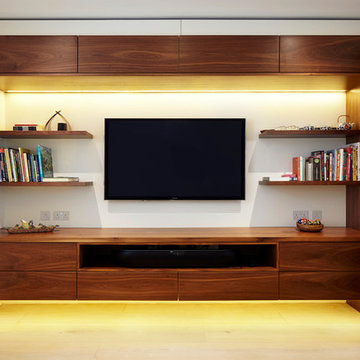
Design ideas for a medium sized modern open plan home cinema in London with white walls, light hardwood flooring and a wall mounted tv.
9