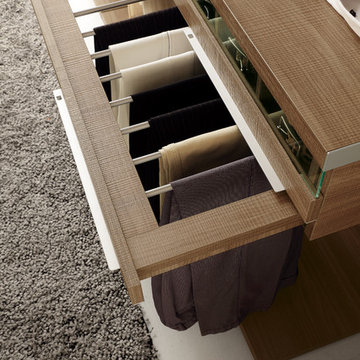Premium Modern Staircase Ideas and Designs
Refine by:
Budget
Sort by:Popular Today
1 - 20 of 5,459 photos
Item 1 of 3

Ryan Gamma
Design ideas for a large modern wood u-shaped mixed railing staircase in Tampa with open risers.
Design ideas for a large modern wood u-shaped mixed railing staircase in Tampa with open risers.

Photo of a medium sized modern wood curved wood railing staircase in New York with wood risers.
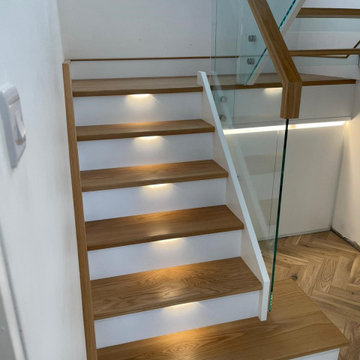
New Oak and White closed string staircase. The first section has white closed risers with tread lighting to create that floating effect but enabling our client to have storage behind it. The top section is open riser with glass sub-risers to allow the natural light to flood through to the hall way from the large window on the half landing.
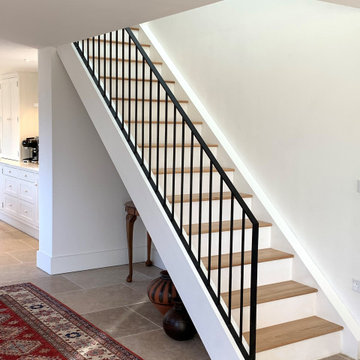
Inspiration for a medium sized modern wood straight metal railing staircase in Buckinghamshire with wood risers and feature lighting.

L’accent a été mis sur une recherche approfondie de matériaux, afin qu’aucun d’entre eux ne prenne le dessus sur l’autre.
La montée d'escalier est traitée en bois, afin d'adoucir l'ambiance et de contraster avec le mur en béton.
De nombreux rangements ont été dissimulés dans les murs afin de laisser les différentes zones dégagées et épurées
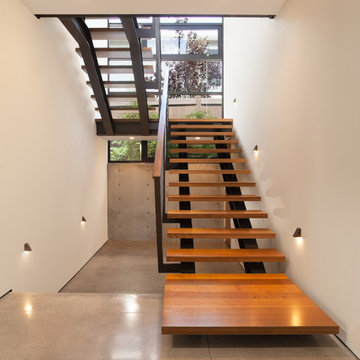
Jon Encarnacion
Inspiration for a large modern wood straight wood railing staircase in Orange County with open risers.
Inspiration for a large modern wood straight wood railing staircase in Orange County with open risers.
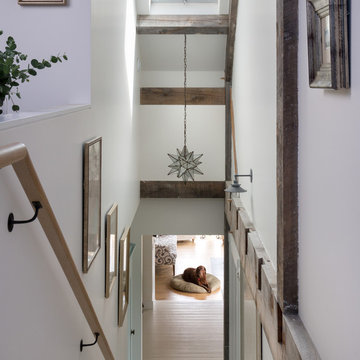
Jonathan Reece Photography
Inspiration for a medium sized modern wood straight staircase in Portland Maine with wood risers.
Inspiration for a medium sized modern wood straight staircase in Portland Maine with wood risers.
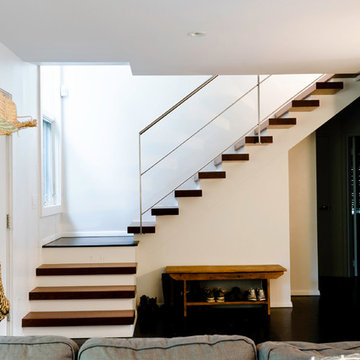
jonathan foster
Design ideas for a small modern wood l-shaped staircase with painted wood risers.
Design ideas for a small modern wood l-shaped staircase with painted wood risers.
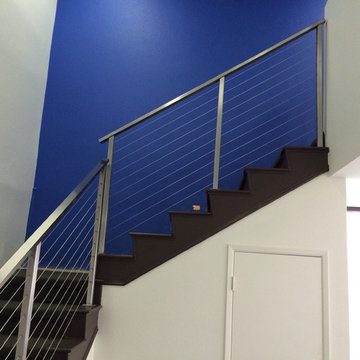
Andy Pike
Inspiration for a modern carpeted l-shaped staircase in Orange County with carpeted risers and feature lighting.
Inspiration for a modern carpeted l-shaped staircase in Orange County with carpeted risers and feature lighting.
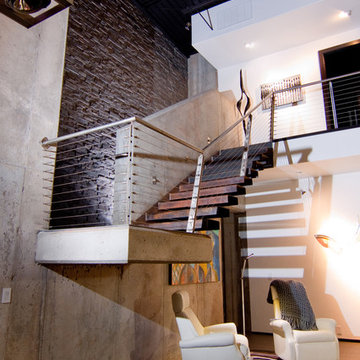
Staircase and seating area
Photo by: BKD Photo
Inspiration for a medium sized modern wood u-shaped staircase in Oklahoma City with wood risers.
Inspiration for a medium sized modern wood u-shaped staircase in Oklahoma City with wood risers.
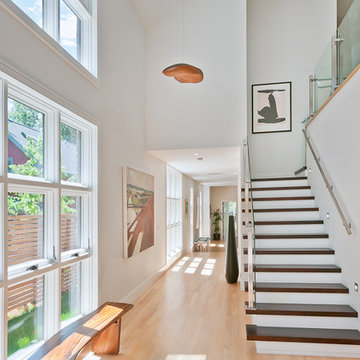
This rustic modern home was purchased by an art collector that needed plenty of white wall space to hang his collection. The furnishings were kept neutral to allow the art to pop and warm wood tones were selected to keep the house from becoming cold and sterile. Published in Modern In Denver | The Art of Living.
Daniel O'Connor Photography
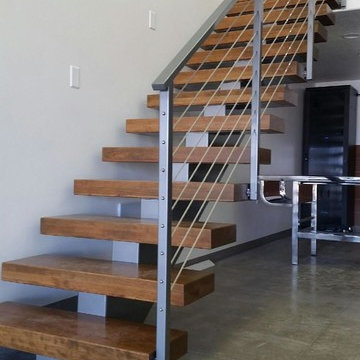
Kody Prisbrey
Photo of a medium sized modern wood straight metal railing staircase in Salt Lake City with open risers.
Photo of a medium sized modern wood straight metal railing staircase in Salt Lake City with open risers.

Kaplan Architects, AIA
Location: Redwood City , CA, USA
Stair up to great room from the family room at the lower level. The treads are fabricated from glue laminated beams that match the structural beams in the ceiling. The railing is a custom design cable railing system. The stair is paired with a window wall that lets in abundant natural light into the family room which buried partially underground.
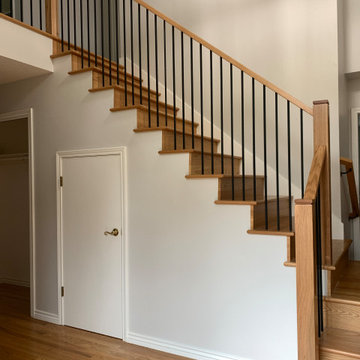
Railing system by Portland Stair. Stair treads by others
Medium sized modern wood straight mixed railing staircase in Portland with wood risers.
Medium sized modern wood straight mixed railing staircase in Portland with wood risers.
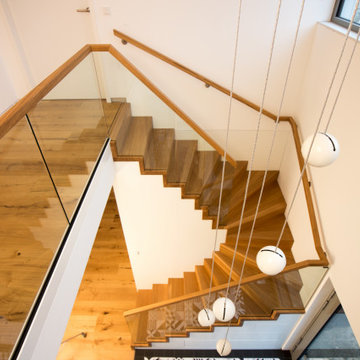
Bei dieser halbgewendelten Treppe im Faltwerkdesign haben wir einen massiven Eichenbelag mit einem filigranen Ganzglasgeländer mit Galerie kombiniert um die Treppe für sich modern und transparent wirken zu lassen. Der Bereich unter dem Antritt ist mit drei Vollauszügen als Schuhschrankeinbau ausgeführt und der Raum unter dem Austritt als Vorratsraum abgetrennt. Die vordere Türfront geht neben dem Austritt direkt in Möbeineinbauten für ein Heimbüro über. Die für den Computerarbeitsplatz notwendige Schreibtischtiefe wird durch das Einrücken der Rückwand bis weit unter die Treppenstufen erzielt.

For our client, who had previous experience working with architects, we enlarged, completely gutted and remodeled this Twin Peaks diamond in the rough. The top floor had a rear-sloping ceiling that cut off the amazing view, so our first task was to raise the roof so the great room had a uniformly high ceiling. Clerestory windows bring in light from all directions. In addition, we removed walls, combined rooms, and installed floor-to-ceiling, wall-to-wall sliding doors in sleek black aluminum at each floor to create generous rooms with expansive views. At the basement, we created a full-floor art studio flooded with light and with an en-suite bathroom for the artist-owner. New exterior decks, stairs and glass railings create outdoor living opportunities at three of the four levels. We designed modern open-riser stairs with glass railings to replace the existing cramped interior stairs. The kitchen features a 16 foot long island which also functions as a dining table. We designed a custom wall-to-wall bookcase in the family room as well as three sleek tiled fireplaces with integrated bookcases. The bathrooms are entirely new and feature floating vanities and a modern freestanding tub in the master. Clean detailing and luxurious, contemporary finishes complete the look.
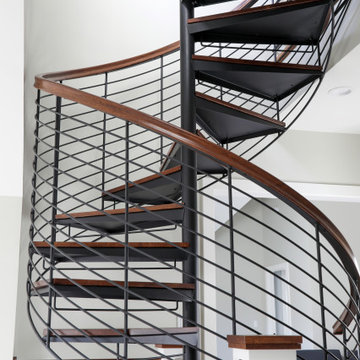
LOWELL CUSTOM HOMES, LAKE GENEVA, WI Custom Home built on beautiful Geneva Lake features New England Shingle Style architecture on the exterior with a thoroughly modern twist to the interior. Artistic and handcrafted elements are showcased throughout the detailed finishes and furnishings.
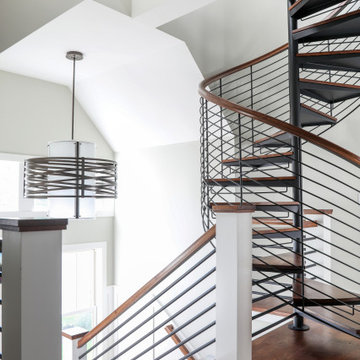
LOWELL CUSTOM HOMES, LAKE GENEVA, WI Custom Home built on beautiful Geneva Lake features New England Shingle Style architecture on the exterior with a thoroughly modern twist to the interior. Artistic and handcrafted elements are showcased throughout the detailed finishes and furnishings.
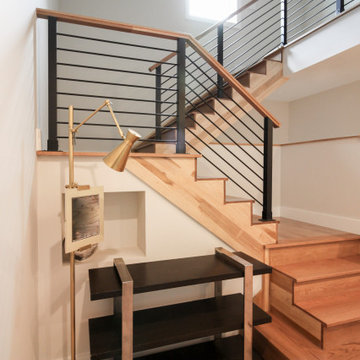
Expansive straight lines define this modern staircase, which features natural/blond hues Hickory steps and stringers that match the linear and smooth hand rail. The stairway's horizontal black rails and symmetrically spaced vertical balusters, allow for plenty of natural light to travel throughout the open stairwell and into the adjacent open areas. CSC 1976-2020 © Century Stair Company ® All rights reserved.
Premium Modern Staircase Ideas and Designs
1
