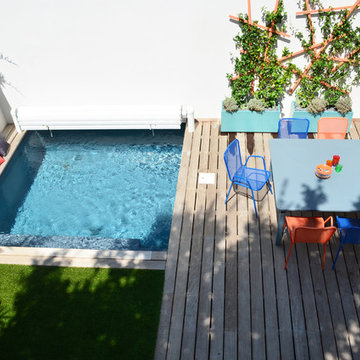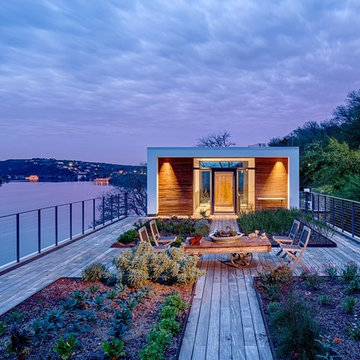Modern Terrace with a Living Wall Ideas and Designs
Refine by:
Budget
Sort by:Popular Today
1 - 20 of 116 photos
Item 1 of 3
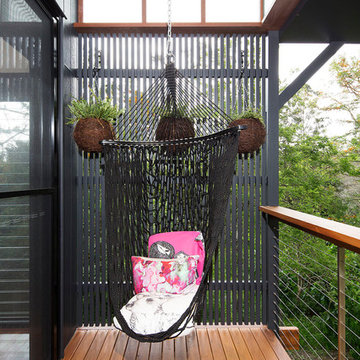
Medium sized modern terrace in Brisbane with a living wall and a roof extension.
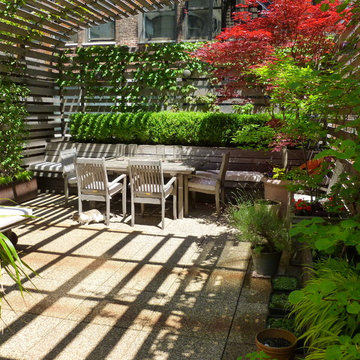
These photographs were taken of the roof deck (May 2012) by our client and show the wonderful planting and how truly green it is up on a roof in the midst of industrial/commercial Chelsea. There are also a few photos of the clients' adorable cat Jenny within the space.
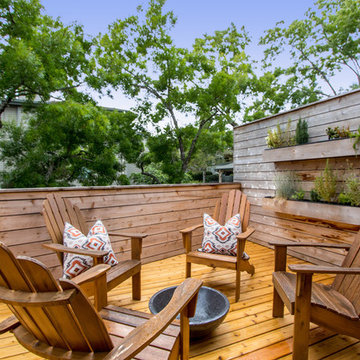
Design ideas for a large modern back terrace in Seattle with a living wall.
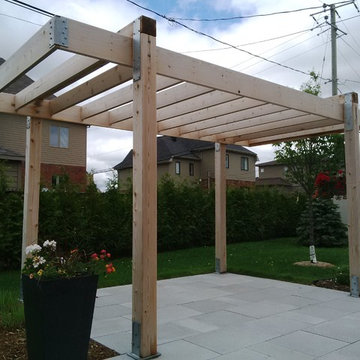
Inspiration for a small modern back terrace in Montreal with a living wall and a pergola.
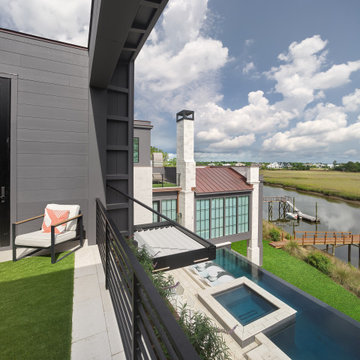
Water front living is elevated with expansive glass walls and tiered views.
Design ideas for a large modern roof first floor metal railing terrace in Charleston with a living wall and no cover.
Design ideas for a large modern roof first floor metal railing terrace in Charleston with a living wall and no cover.
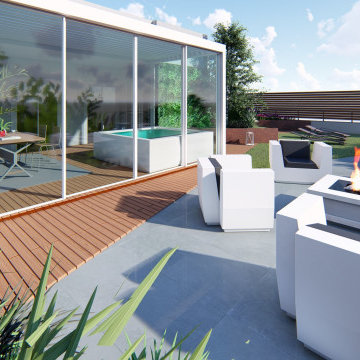
Un attico dallo stile moderno con vista Milano.
Questo spazio lo abbiamo pensato per cene e pranzi, abbiamo quindi inserito un tavolo allungabile ideale per adattarsi ad ogni occasione.
Gli angoli sono arricchiti con 4 vasi in resina e sulla parete dell’edificio abbiamo inserito 3 pannelli di verde verticale.
Per la pavimentazione abbiamo scelto una pedana di Iroko, legno ideale per l’esterno.
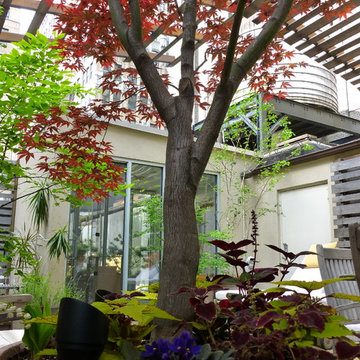
These photographs were taken of the roof deck (May 2012) by our client and show the wonderful planting and how truly green it is up on a roof in the midst of industrial/commercial Chelsea. There are also a few photos of the clients' adorable cat Jenny within the space.
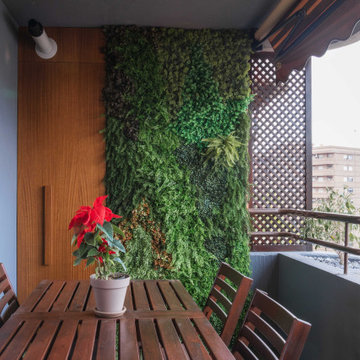
La terraza con su jardín vertical y el armario de iroko que alberga la caldera y el descalsificador.
This is an example of a medium sized modern terrace in Valencia with a living wall and an awning.
This is an example of a medium sized modern terrace in Valencia with a living wall and an awning.
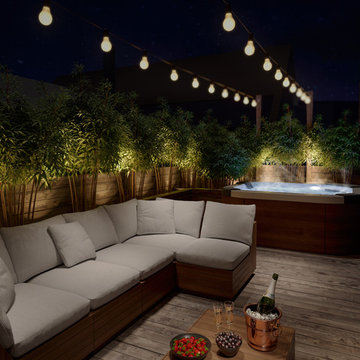
Oliver Say
Inspiration for a large modern roof terrace in Other with a living wall and no cover.
Inspiration for a large modern roof terrace in Other with a living wall and no cover.
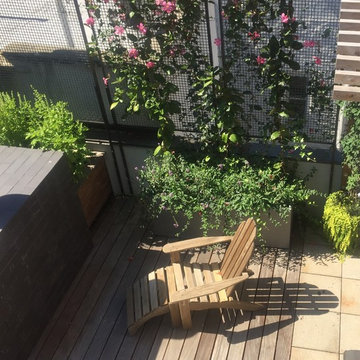
Donna Dotan Photography
This is an example of a medium sized modern roof terrace in New York with a living wall and no cover.
This is an example of a medium sized modern roof terrace in New York with a living wall and no cover.
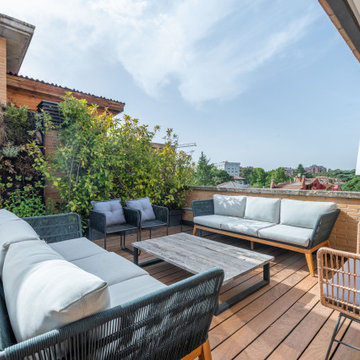
Había que convertir una vivienda muy grande, pensada para una única familia, en dos áreas que se adaptasen a las necesidades de cada nueva familia, conservando la calidad del edificio original. Era un ejercicio de acupuntura, tocando solo lo necesario, adaptándolo a los nuevos gustos, y mejorando lo existente con un presupuesto ajustado.
En la foto se ve la terraza de la planta ático, que se reconfiguró como terraza del salón, en concreto la zona de estar con el jardín vertical de fondo.
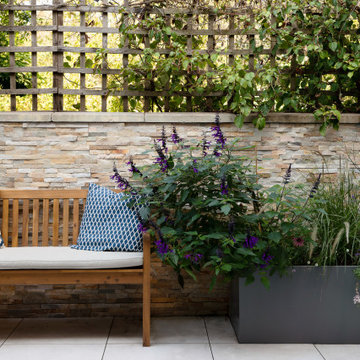
Design ideas for a small modern courtyard terrace in London with a living wall and no cover.
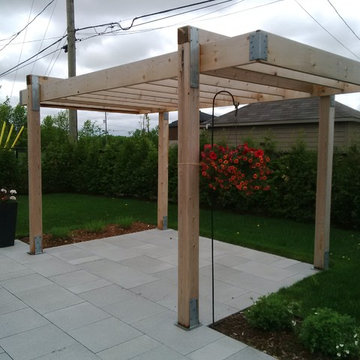
This is an example of a small modern back terrace in Montreal with a living wall and a pergola.
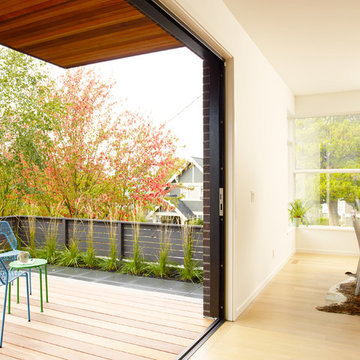
Dining Room with slide-fold door to covered deck, and a concrete terrace.
photo by Alex Hayden
Photo of a small modern back terrace in Seattle with a roof extension and a living wall.
Photo of a small modern back terrace in Seattle with a roof extension and a living wall.
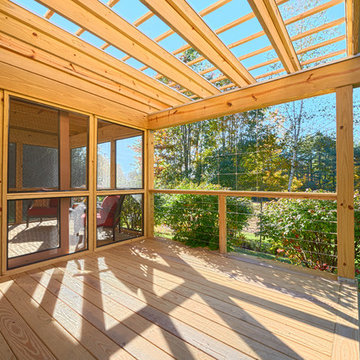
This is an example of a medium sized modern side terrace in Burlington with a living wall and a pergola.
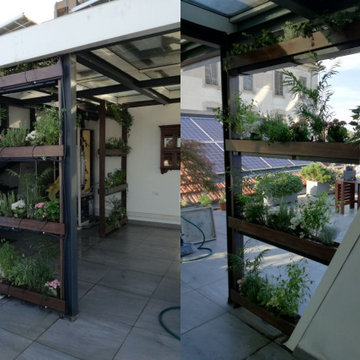
Progettazione e realizzazione di due orti verticali su misura per una terrazza di un loft industriale a Milano. Le strutture sono costruite utilizzando il legno di accoya, un materiale naturale e adatto agli spazi esterni. L'esigenza del cliente era quella di sfruttare la terrazza in ottica sostenibile potendo coltivare qualche pianta aromatica e qualche piccolo ortaggio. Gli orti sono dotati di impianto di irrigazione automatico per una più semplice gestione. Il colore delle strutture è pensato per riprendere le tonalità già presenti sul posto.
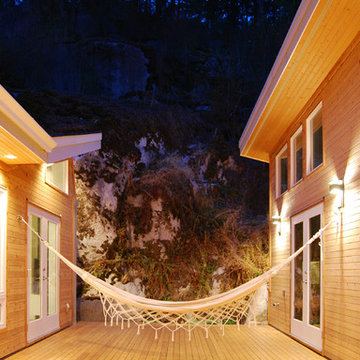
This house was designed to capitalize on the incredible rock bluff at the rear of the property. The living room encloses a portion of the bluff inside while windows in the bedroom and shower look onto its rough and quiet surface. The home is organized with active living on the left, serene courtyard in the middle, and private bedrooms in the right wing. A stair is designed to go up the rock bluff to a 20 ft x 20 ft platform with a firepit and hot tub. Climbing higher is more of a challenge but is well rewarded with a view to the ocean to the east and the inlet to the west.
(photo by Ana Sandrin)
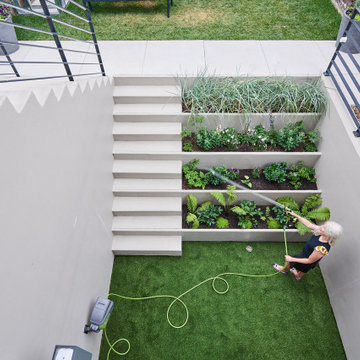
This is an example of a modern back ground level metal railing terrace in Chicago with a living wall.
Modern Terrace with a Living Wall Ideas and Designs
1
