Modern U-shaped Home Bar Ideas and Designs
Refine by:
Budget
Sort by:Popular Today
1 - 20 of 374 photos
Item 1 of 3

Large modern u-shaped wet bar in Philadelphia with shaker cabinets, black cabinets, granite worktops, beige splashback, ceramic splashback, dark hardwood flooring, brown floors, black worktops and a submerged sink.

Design ideas for a medium sized modern u-shaped wet bar in Minneapolis with a submerged sink, shaker cabinets, dark wood cabinets, engineered stone countertops, multi-coloured splashback, mosaic tiled splashback and ceramic flooring.
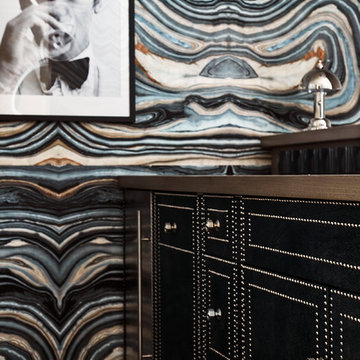
Large modern u-shaped breakfast bar in Los Angeles with flat-panel cabinets, black cabinets, dark hardwood flooring and brown floors.

Design ideas for a medium sized modern u-shaped wet bar in New York with a submerged sink, shaker cabinets, white cabinets, engineered stone countertops, grey splashback, mosaic tiled splashback, vinyl flooring, grey floors and black worktops.

Photo of a large modern u-shaped home bar in New York with shaker cabinets, white cabinets, marble worktops, grey splashback, marble splashback, medium hardwood flooring and brown floors.

This new construction features a modern design and all the amenities you need for comfortable living. The white marble island in the kitchen is a standout feature, perfect for entertaining guests or enjoying a quiet morning breakfast. The white cabinets and wood flooring also add a touch of warmth and sophistication. And let's not forget about the white marble walls in the kitchen- they bring a sleek and cohesive look to the space. This home is perfect for anyone looking for a modern and stylish living space.
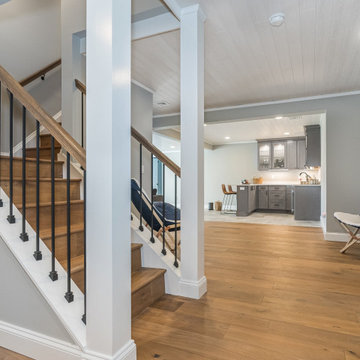
Special Additions
Fabuwood Cabinetry
Galaxy Door - Horizon
Photo of a small modern u-shaped wet bar in Newark with a submerged sink, shaker cabinets, grey cabinets, engineered stone countertops, grey splashback, engineered quartz splashback, ceramic flooring, grey floors, white worktops and feature lighting.
Photo of a small modern u-shaped wet bar in Newark with a submerged sink, shaker cabinets, grey cabinets, engineered stone countertops, grey splashback, engineered quartz splashback, ceramic flooring, grey floors, white worktops and feature lighting.
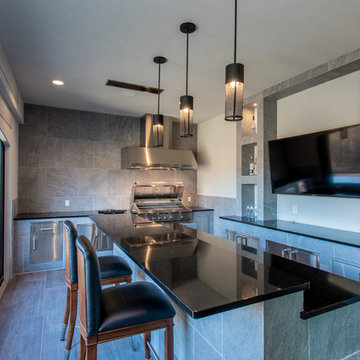
Photo of a medium sized modern u-shaped breakfast bar in Cleveland with no sink, flat-panel cabinets, engineered stone countertops, porcelain flooring, grey floors and black worktops.

Inspiration for a large modern u-shaped breakfast bar in New York with a submerged sink, glass-front cabinets, medium wood cabinets, composite countertops, white splashback, painted wood flooring and brown floors.
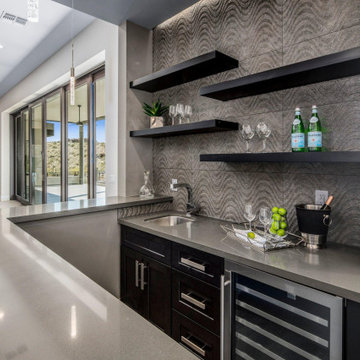
We added counter and shelf accessories plus some bar stools to stage this home bar
Medium sized modern u-shaped breakfast bar in Phoenix.
Medium sized modern u-shaped breakfast bar in Phoenix.
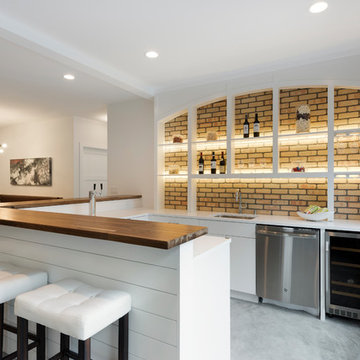
An entertainers paradise with a walk behind wet bar which features, a dishwasher, wine refrigerator, and tap beer. Guests can sit at the bar or in the booth style seating. Photo by Space Crafting

A newly retired couple had purchased their 1989 home because it offered everything they needed on one level. He loved that the house was right on the Mississippi River with access for docking a boat. She loved that there was two bedrooms on the Main Level, so when the grandkids came to stay, they had their own room.
The dark, traditional style kitchen with wallpaper and coffered ceiling felt closed off from the adjacent Dining Room and Family Room. Although the island was large, there was no place for seating. We removed the peninsula and reconfigured the kitchen to create a more functional layout that includes 9-feet of 18-inch deep pantry cabinets The new island has seating for four and is orientated to the window that overlooks the back yard and river. Flat-paneled cabinets in a combination of horizontal wood and semi-gloss white paint add to the modern, updated look. A large format tile (24” x 24”) runs throughout the kitchen and into the adjacent rooms for a continuous, monolithic look.
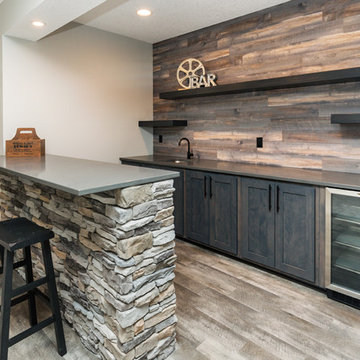
Wall color SW 7015 Repose Gray, full bar, floating shelves, Heatilator Rave linear fireplace
Photo of a modern u-shaped wet bar in Other with carpet, grey floors, a submerged sink, shaker cabinets, dark wood cabinets, engineered stone countertops, wood splashback and grey worktops.
Photo of a modern u-shaped wet bar in Other with carpet, grey floors, a submerged sink, shaker cabinets, dark wood cabinets, engineered stone countertops, wood splashback and grey worktops.
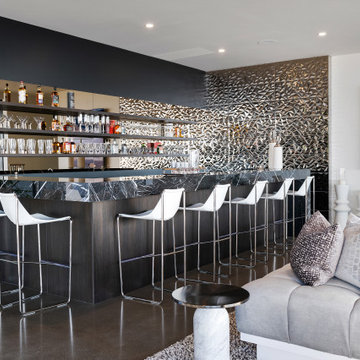
Inspiration for an expansive modern u-shaped wet bar in Las Vegas with mirror splashback, grey floors and black worktops.

Medium sized modern u-shaped breakfast bar with a built-in sink, flat-panel cabinets, distressed cabinets, marble worktops, brown splashback, marble splashback, porcelain flooring and brown worktops.
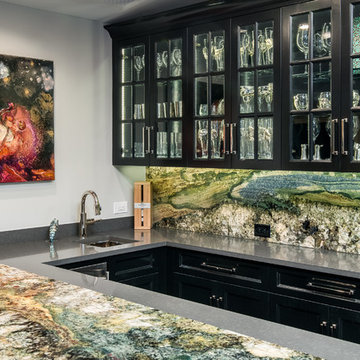
Design ideas for a medium sized modern u-shaped wet bar in Dallas with a submerged sink, glass-front cabinets, dark wood cabinets, engineered stone countertops, multi-coloured splashback, stone slab splashback and grey worktops.
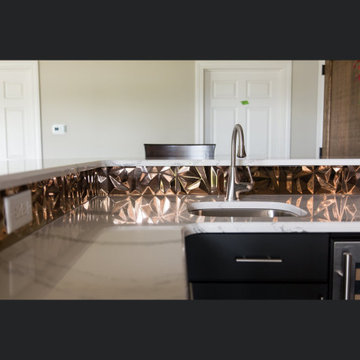
Let us wow you with a unique bar design!!!! This one of a kind metal backdrop will be a conversation piece for years to come. This gorgeous dark cabinetry and white counters complete this look to perfection. Want more inspiration or design ideas? Let us help you!!!!
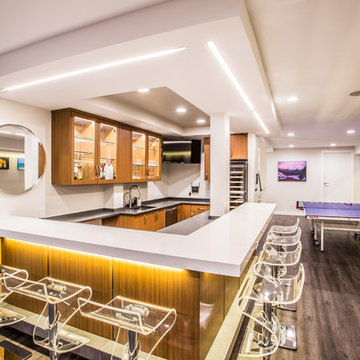
Large modern u-shaped breakfast bar in New York with a submerged sink, glass-front cabinets, medium wood cabinets, composite countertops, white splashback, painted wood flooring and brown floors.
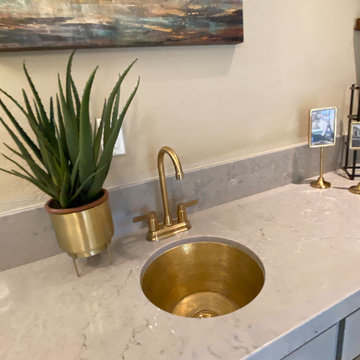
A brass sink and fixtures add interest and warmth to an otherwise cool color scheme.
Photo of a small modern u-shaped wet bar in San Francisco with a submerged sink, recessed-panel cabinets, grey cabinets, engineered stone countertops, grey splashback, engineered quartz splashback, porcelain flooring, brown floors and grey worktops.
Photo of a small modern u-shaped wet bar in San Francisco with a submerged sink, recessed-panel cabinets, grey cabinets, engineered stone countertops, grey splashback, engineered quartz splashback, porcelain flooring, brown floors and grey worktops.
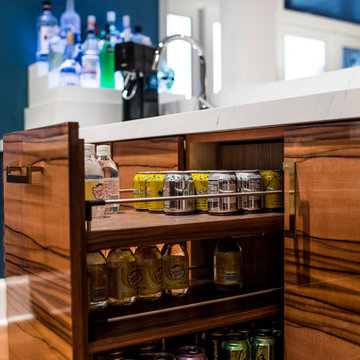
This open concept modern kitchen features an oversized t-shaped island that seats 6 along with a wet bar area and dining nook. Customization include glass front cabinet doors, pull-outs for beverages, and convenient drawer dividers.
DOOR: Vicenza (perimeter) | Lucerne (island, wet bar)
WOOD SPECIES: Paint Grade (perimeter) | Tineo w/ horizontal grain match (island, wet bar)
FINISH: Sparkling White High-Gloss Acrylic (perimeter) | Natural Stain High-Gloss Acrylic (island, wet bar)
design by Metro Cabinet Company | photos by EMRC
Modern U-shaped Home Bar Ideas and Designs
1