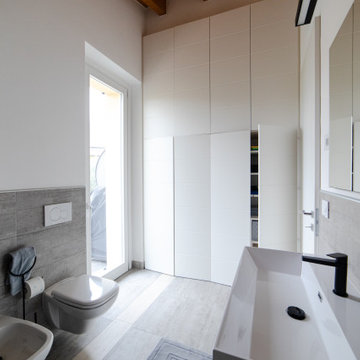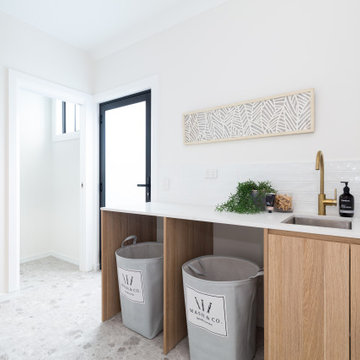Modern Utility Room with All Types of Ceiling Ideas and Designs
Sort by:Popular Today
1 - 20 of 175 photos

This is an example of a medium sized modern single-wall separated utility room in Auckland with a single-bowl sink, flat-panel cabinets, white cabinets, laminate countertops, multi-coloured splashback, cement tile splashback, a side by side washer and dryer, black worktops and a wood ceiling.

This hardworking mudroom-laundry space creates a clear transition from the garage and side entrances into the home. The large gray cabinet has plenty of room for coats. To the left, there are cubbies for sports equipment and toys. Straight ahead, there's a foyer with darker marble tile and a bench. It opens to a small covered porch and the rear yard. Unseen in the photo, there's also a powder room to the left.
Photography (c) Jeffrey Totaro, 2021

Light beige first floor utility area
Design ideas for a medium sized modern galley utility room in London with glass-front cabinets, dark wood cabinets, wood worktops, brown splashback, wood splashback, beige walls, light hardwood flooring, brown floors, brown worktops, all types of ceiling and feature lighting.
Design ideas for a medium sized modern galley utility room in London with glass-front cabinets, dark wood cabinets, wood worktops, brown splashback, wood splashback, beige walls, light hardwood flooring, brown floors, brown worktops, all types of ceiling and feature lighting.

Galley Style Laundry Room with ceiling mounted clothes airer.
Inspiration for a medium sized modern galley laundry cupboard in West Midlands with a belfast sink, shaker cabinets, grey cabinets, quartz worktops, white splashback, engineered quartz splashback, grey walls, porcelain flooring, a stacked washer and dryer, beige floors, white worktops, a vaulted ceiling, tongue and groove walls and a feature wall.
Inspiration for a medium sized modern galley laundry cupboard in West Midlands with a belfast sink, shaker cabinets, grey cabinets, quartz worktops, white splashback, engineered quartz splashback, grey walls, porcelain flooring, a stacked washer and dryer, beige floors, white worktops, a vaulted ceiling, tongue and groove walls and a feature wall.

Galley laundry with built in washer and dryer cabinets
Inspiration for an expansive modern galley separated utility room in Other with a submerged sink, beaded cabinets, black cabinets, quartz worktops, grey splashback, mosaic tiled splashback, grey walls, porcelain flooring, an integrated washer and dryer, grey floors, beige worktops and a vaulted ceiling.
Inspiration for an expansive modern galley separated utility room in Other with a submerged sink, beaded cabinets, black cabinets, quartz worktops, grey splashback, mosaic tiled splashback, grey walls, porcelain flooring, an integrated washer and dryer, grey floors, beige worktops and a vaulted ceiling.

Design ideas for a medium sized modern l-shaped utility room in Milan with a built-in sink, flat-panel cabinets, turquoise cabinets, laminate countertops, beige splashback, porcelain splashback, white walls, porcelain flooring, a side by side washer and dryer, beige floors, white worktops and a drop ceiling.

「大和の家2」は、木造・平屋の一戸建て住宅です。
スタイリッシュな木の空間・アウトドアリビングが特徴的な住まいです。
Design ideas for a modern single-wall utility room in Other with open cabinets, white cabinets, wood worktops, white walls, ceramic flooring, a side by side washer and dryer, grey floors, white worktops, a wallpapered ceiling and wallpapered walls.
Design ideas for a modern single-wall utility room in Other with open cabinets, white cabinets, wood worktops, white walls, ceramic flooring, a side by side washer and dryer, grey floors, white worktops, a wallpapered ceiling and wallpapered walls.

Our client needed a creative way to update and utilize this space. We love how it turned out!
Photo of a medium sized modern utility room in Portland with white walls, a stacked washer and dryer and a vaulted ceiling.
Photo of a medium sized modern utility room in Portland with white walls, a stacked washer and dryer and a vaulted ceiling.

This is an example of a small modern single-wall separated utility room in San Francisco with a single-bowl sink, flat-panel cabinets, white cabinets, white splashback, mosaic tiled splashback, white walls, a stacked washer and dryer, beige floors, black worktops and a wood ceiling.

Combined Bathroom and Laundries can still look beautiful ?
Design ideas for a medium sized modern l-shaped utility room in Perth with a submerged sink, flat-panel cabinets, white cabinets, engineered stone countertops, white worktops, all types of ceiling, beige splashback, porcelain splashback, beige walls, porcelain flooring, a side by side washer and dryer and beige floors.
Design ideas for a medium sized modern l-shaped utility room in Perth with a submerged sink, flat-panel cabinets, white cabinets, engineered stone countertops, white worktops, all types of ceiling, beige splashback, porcelain splashback, beige walls, porcelain flooring, a side by side washer and dryer and beige floors.

This is a multi-functional space serving as side entrance, mudroom, laundry room and walk-in pantry all within in a footprint of 125 square feet. The mudroom wish list included a coat closet, shoe storage and a bench, as well as hooks for hats, bags, coats, etc. which we located on its own wall. The opposite wall houses the laundry equipment and sink. The front-loading washer and dryer gave us the opportunity for a folding counter above and helps create a more finished look for the room. The sink is tucked in the corner with a faucet that doubles its utility serving chilled carbonated water with the turn of a dial.
The walk-in pantry element of the space is by far the most important for the client. They have a lot of storage needs that could not be completely fulfilled as part of the concurrent kitchen renovation. The function of the pantry had to include a second refrigerator as well as dry food storage and organization for many large serving trays and baskets. To maximize the storage capacity of the small space, we designed the walk-in pantry cabinet in the corner and included deep wall cabinets above following the slope of the ceiling. A library ladder with handrails ensures the upper storage is readily accessible and safe for this older couple to use on a daily basis.
A new herringbone tile floor was selected to add varying shades of grey and beige to compliment the faux wood grain laminate cabinet doors. A new skylight brings in needed natural light to keep the space cheerful and inviting. The cookbook shelf adds personality and a shot of color to the otherwise neutral color scheme that was chosen to visually expand the space.
Storage for all of its uses is neatly hidden in a beautifully designed compact package!

Laundry room with flush inset shaker style doors/drawers, shiplap, v groove ceiling, extra storage/cubbies
Photo of a large modern utility room in Houston with white cabinets, granite worktops, white splashback, wood splashback, white walls, ceramic flooring, a side by side washer and dryer, multi-coloured floors, multicoloured worktops, a timber clad ceiling, tongue and groove walls, a submerged sink and shaker cabinets.
Photo of a large modern utility room in Houston with white cabinets, granite worktops, white splashback, wood splashback, white walls, ceramic flooring, a side by side washer and dryer, multi-coloured floors, multicoloured worktops, a timber clad ceiling, tongue and groove walls, a submerged sink and shaker cabinets.

3階にあった水まわりスペースは、効率の良い生活動線を考えて2階に移動。深いブルーのタイルが、程よいアクセントになっている
Photo of a medium sized modern single-wall utility room in Fukuoka with an integrated sink, flat-panel cabinets, grey cabinets, composite countertops, white walls, a stacked washer and dryer, beige floors, white worktops, a wallpapered ceiling and wallpapered walls.
Photo of a medium sized modern single-wall utility room in Fukuoka with an integrated sink, flat-panel cabinets, grey cabinets, composite countertops, white walls, a stacked washer and dryer, beige floors, white worktops, a wallpapered ceiling and wallpapered walls.

Working with repeat clients is always a dream! The had perfect timing right before the pandemic for their vacation home to get out city and relax in the mountains. This modern mountain home is stunning. Check out every custom detail we did throughout the home to make it a unique experience!

Per ovviare alla necessità di avere la lavatrice/asciugatrice e del contenimento generale in questo Loft, abbiamo optato per inserire un mobile a muro molto contenitivo ed ordinato, a "scomparsa visiva" all'interno del bagno.
Visto che il cliente aveva un solo bagno, era alta la possibilità di avere a vista una lavatrice/asciugatrice ed il "famoso cestone dei panni sporchi".
Quindi per rendere tutto più armonioso, bello esteticamente ed ordinato, la scelta di questo armadio è stata azzeccata.
I frontali, inoltre, essendo divisi in 8 ante, sono stati fresati con un taglio orizzontale per rendere meno netta la suddivisione delle stesse.
Tra poco si vedrà tutto in dettaglio.

Photo of a large modern u-shaped separated utility room in Other with shaker cabinets, white cabinets, tile countertops, ceramic flooring, beige floors, beige worktops and a drop ceiling.

Complete transformation of 1950s single storey residence to a luxury modern double storey home
Medium sized modern single-wall separated utility room in Sydney with a single-bowl sink, all styles of cabinet, all types of cabinet finish, marble worktops, white splashback, ceramic splashback, white walls, porcelain flooring, a concealed washer and dryer, multi-coloured floors, white worktops, all types of ceiling and all types of wall treatment.
Medium sized modern single-wall separated utility room in Sydney with a single-bowl sink, all styles of cabinet, all types of cabinet finish, marble worktops, white splashback, ceramic splashback, white walls, porcelain flooring, a concealed washer and dryer, multi-coloured floors, white worktops, all types of ceiling and all types of wall treatment.

Large modern u-shaped separated utility room in San Francisco with a belfast sink, shaker cabinets, white cabinets, marble worktops, white splashback, wood splashback, white walls, light hardwood flooring, a side by side washer and dryer, white worktops, a vaulted ceiling and tongue and groove walls.

Despite not having a view of the mountains, the windows of this multi-use laundry/prep room serve an important function by allowing one to keep an eye on the exterior dog-run enclosure. Beneath the window (and near to the dog-washing station) sits a dedicated doggie door for easy, four-legged access.
Custom windows, doors, and hardware designed and furnished by Thermally Broken Steel USA.
Other sources:
Western Hemlock wall and ceiling paneling: reSAWN TIMBER Co.

Combined Bathroom and Laundries can still look beautiful ?
Photo of a medium sized modern l-shaped utility room in Perth with a built-in sink, flat-panel cabinets, white cabinets, engineered stone countertops, beige splashback, ceramic splashback, white walls, travertine flooring, a side by side washer and dryer, beige floors, white worktops and all types of ceiling.
Photo of a medium sized modern l-shaped utility room in Perth with a built-in sink, flat-panel cabinets, white cabinets, engineered stone countertops, beige splashback, ceramic splashback, white walls, travertine flooring, a side by side washer and dryer, beige floors, white worktops and all types of ceiling.
Modern Utility Room with All Types of Ceiling Ideas and Designs
1