Modern Wardrobe with a Vaulted Ceiling Ideas and Designs
Refine by:
Budget
Sort by:Popular Today
1 - 20 of 83 photos
Item 1 of 3
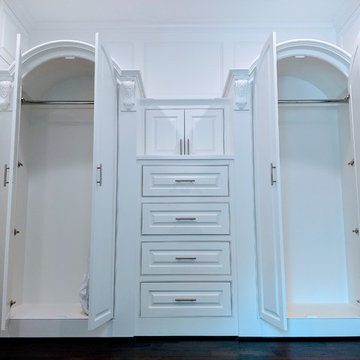
Flush inset with raised-panel doors/drawers
Photo of a large modern gender neutral walk-in wardrobe in Houston with raised-panel cabinets, white cabinets, dark hardwood flooring, brown floors and a vaulted ceiling.
Photo of a large modern gender neutral walk-in wardrobe in Houston with raised-panel cabinets, white cabinets, dark hardwood flooring, brown floors and a vaulted ceiling.
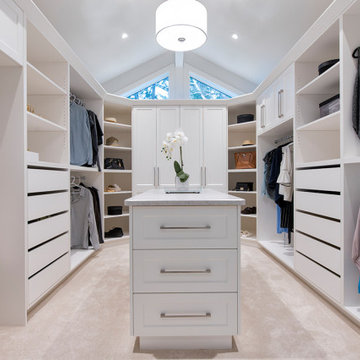
Inspiration for an expansive modern walk-in wardrobe in Vancouver with recessed-panel cabinets, white cabinets, carpet, beige floors and a vaulted ceiling.
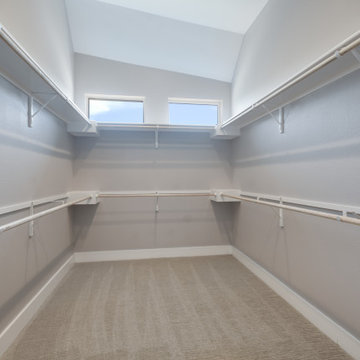
Large modern gender neutral walk-in wardrobe in Austin with open cabinets, white cabinets, carpet, grey floors and a vaulted ceiling.

Located in Manhattan, this beautiful three-bedroom, three-and-a-half-bath apartment incorporates elements of mid-century modern, including soft greys, subtle textures, punchy metals, and natural wood finishes. Throughout the space in the living, dining, kitchen, and bedroom areas are custom red oak shutters that softly filter the natural light through this sun-drenched residence. Louis Poulsen recessed fixtures were placed in newly built soffits along the beams of the historic barrel-vaulted ceiling, illuminating the exquisite décor, furnishings, and herringbone-patterned white oak floors. Two custom built-ins were designed for the living room and dining area: both with painted-white wainscoting details to complement the white walls, forest green accents, and the warmth of the oak floors. In the living room, a floor-to-ceiling piece was designed around a seating area with a painting as backdrop to accommodate illuminated display for design books and art pieces. While in the dining area, a full height piece incorporates a flat screen within a custom felt scrim, with integrated storage drawers and cabinets beneath. In the kitchen, gray cabinetry complements the metal fixtures and herringbone-patterned flooring, with antique copper light fixtures installed above the marble island to complete the look. Custom closets were also designed by Studioteka for the space including the laundry room.
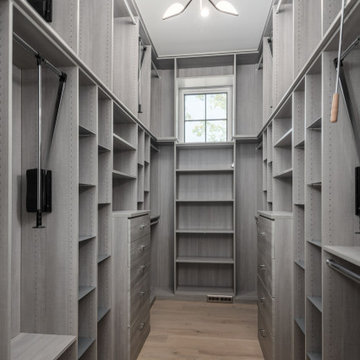
One of two master closets by Inspired Closets of Charleston
Design ideas for a large modern walk-in wardrobe for women in Charleston with flat-panel cabinets, grey cabinets, light hardwood flooring, beige floors and a vaulted ceiling.
Design ideas for a large modern walk-in wardrobe for women in Charleston with flat-panel cabinets, grey cabinets, light hardwood flooring, beige floors and a vaulted ceiling.
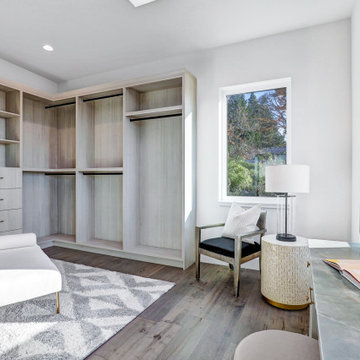
Design ideas for a large modern walk-in wardrobe for women in Seattle with flat-panel cabinets, light wood cabinets, medium hardwood flooring and a vaulted ceiling.
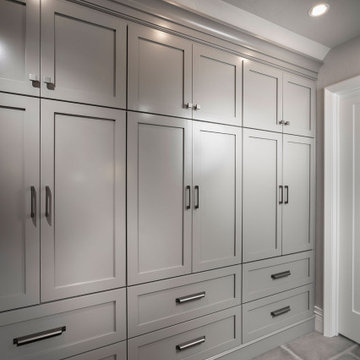
Photo of a large modern gender neutral built-in wardrobe in Other with a vaulted ceiling, porcelain flooring and grey floors.
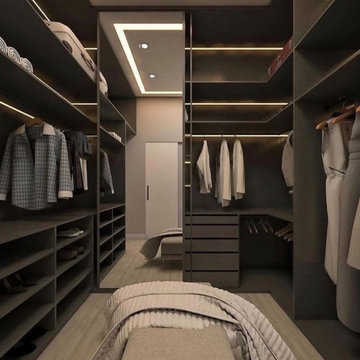
Large modern gender neutral walk-in wardrobe in Houston with open cabinets, grey cabinets, vinyl flooring, grey floors, a vaulted ceiling and feature lighting.

When you have class and want to organize all your favorite items, a custom closet is truly the way to go. With jackets perfectly lined up and shoes in dedicated spots, you'll have peace of mind when you step into your first custom closet. We offer free consultations: https://bit.ly/3MnROFh

A modern closet with a minimal design and white scheme finish. The simplicity of the entire room, with its white cabinetry, warm toned lights, and white granite counter, makes it look sophisticated and luxurious. While the decorative wood design in the wall, that is reflecting in the large mirror, adds a consistent look to the Victorian style of this traditional home.
Built by ULFBUILT. Contact us today to learn more.
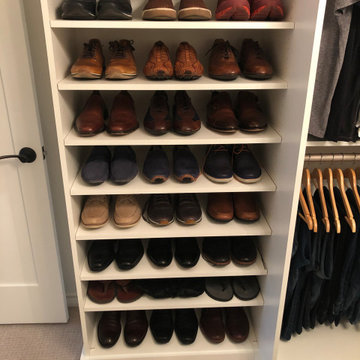
Check out this beautiful designer master closet and dressing room! From the glass looking doors on "her side" to house all of her beautiful stilettos, all of the drawers and upper storage for sweaters (dust-free!), the perfect spacing on his shoes, the extremely organized clothing to perfection, and of course the large island filled with perfect organization in the drawers, this closet design was so fun and turned out beautiful, perfect and the homeowner's dream!
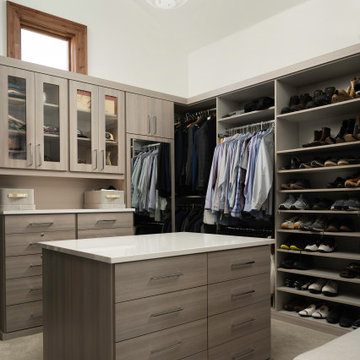
This is an example of a modern walk-in wardrobe in Denver with flat-panel cabinets, carpet, beige floors and a vaulted ceiling.

Design ideas for a small modern gender neutral built-in wardrobe in Toronto with flat-panel cabinets, beige cabinets, light hardwood flooring, beige floors and a vaulted ceiling.
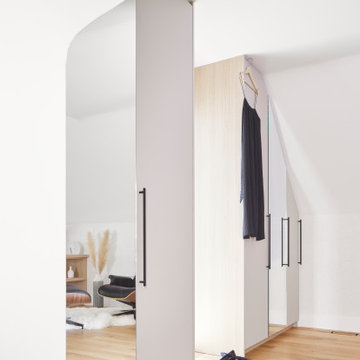
Design ideas for a small modern gender neutral built-in wardrobe in Toronto with flat-panel cabinets, beige cabinets, light hardwood flooring, beige floors and a vaulted ceiling.

A modern and masculine walk-in closet in a downtown loft. The space became a combination of bathroom, closet, and laundry. The combination of wood tones, clean lines, and lighting creates a warm modern vibe.
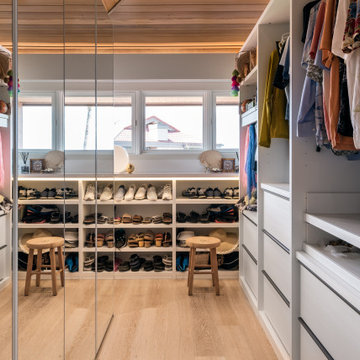
Poliform Senzafine Wardrobe in Artic White Melamine finish and Mirrored Coplanar doors.
Photo of a small modern gender neutral walk-in wardrobe in Hawaii with glass-front cabinets, white cabinets, light hardwood flooring, beige floors and a vaulted ceiling.
Photo of a small modern gender neutral walk-in wardrobe in Hawaii with glass-front cabinets, white cabinets, light hardwood flooring, beige floors and a vaulted ceiling.
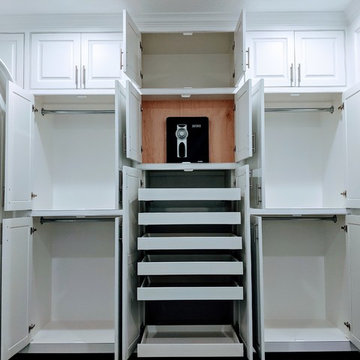
Master walk-in closet with sliding shoe racks & soft close doors/drawers.
This is an example of a large modern gender neutral built-in wardrobe in Houston with raised-panel cabinets, white cabinets, dark hardwood flooring, brown floors and a vaulted ceiling.
This is an example of a large modern gender neutral built-in wardrobe in Houston with raised-panel cabinets, white cabinets, dark hardwood flooring, brown floors and a vaulted ceiling.
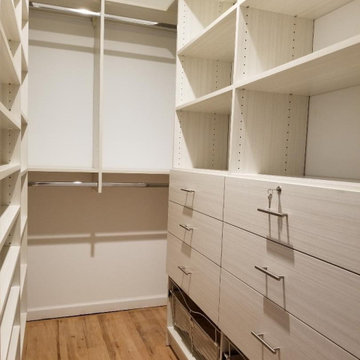
This Walk-In Closet Project, done in Etched White Chocolate finish was made to outfit mainly a 120" inch long wall and the perpendicular 60" inch wall, with a small 50" inch return wall used for Shoe Shelving. It features several Hanging Rods, 6 Drawers - one of which locks, two laundry baskets and a few private cabinets at the top.
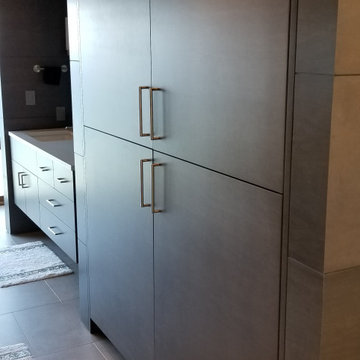
Luxury modern closet design. Over 50 linear feet of floor-to-ceiling storage.
Design ideas for an expansive modern built-in wardrobe in Seattle with flat-panel cabinets, medium wood cabinets, light hardwood flooring and a vaulted ceiling.
Design ideas for an expansive modern built-in wardrobe in Seattle with flat-panel cabinets, medium wood cabinets, light hardwood flooring and a vaulted ceiling.
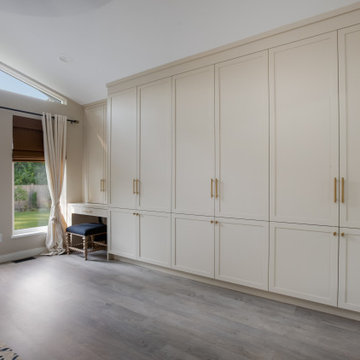
Inspiration for a modern gender neutral built-in wardrobe in Vancouver with shaker cabinets, beige cabinets, vinyl flooring, brown floors and a vaulted ceiling.
Modern Wardrobe with a Vaulted Ceiling Ideas and Designs
1