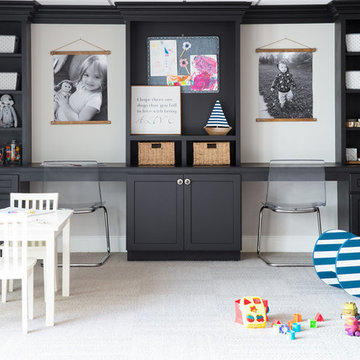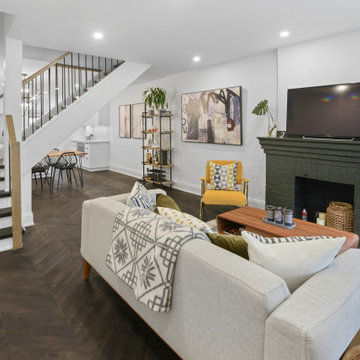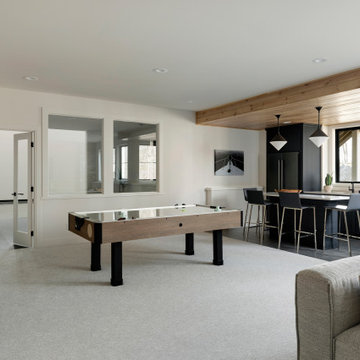Modern White Basement Ideas and Designs
Refine by:
Budget
Sort by:Popular Today
1 - 20 of 1,475 photos
Item 1 of 3

This LVP driftwood-inspired design balances overcast grey hues with subtle taupes. A smooth, calming style with a neutral undertone that works with all types of decor.The Modin Rigid luxury vinyl plank flooring collection is the new standard in resilient flooring. Modin Rigid offers true embossed-in-register texture, creating a surface that is convincing to the eye and to the touch; a low sheen level to ensure a natural look that wears well over time; four-sided enhanced bevels to more accurately emulate the look of real wood floors; wider and longer waterproof planks; an industry-leading wear layer; and a pre-attached underlayment.
The Modin Rigid luxury vinyl plank flooring collection is the new standard in resilient flooring. Modin Rigid offers true embossed-in-register texture, creating a surface that is convincing to the eye and to the touch; a low sheen level to ensure a natural look that wears well over time; four-sided enhanced bevels to more accurately emulate the look of real wood floors; wider and longer waterproof planks; an industry-leading wear layer; and a pre-attached underlayment.

A closer look at the spacious sectional with a mid-century influenced cocktail table and colorful pillow accents. This picture shows the bar area directly behind the sectional, the open staircase and the floating shelving adjacent to a second separate seating area. The warm gray background, black quartz countertop and the white woodwork provide the perfect accents to create an open, light and inviting basement space.

The clients lower level was in need of a bright and fresh perspective, with a twist of inspiration from a recent stay in Amsterdam. The previous space was dark, cold, somewhat rustic and featured a fireplace that too up way to much of the space. They wanted a new space where their teenagers could hang out with their friends and where family nights could be filled with colorful expression.
Light & clear acrylic chairs allow you to embrace the colors beyond the game table. A wallpaper mural adds a colorful back drop to the space.
Check out the before photos for a true look at what was changed in the space.
Photography by Spacecrafting Photography

A lovely Brooklyn Townhouse with an underutilized garden floor (walk out basement) gets a full redesign to expand the footprint of the home. The family of four needed a playroom for toddlers that would grow with them, as well as a multifunctional guest room and office space. The modern play room features a calming tree mural background juxtaposed with vibrant wall decor and a beanbag chair.. Plenty of closed and open toy storage, a chalkboard wall, and large craft table foster creativity and provide function. Carpet tiles for easy clean up with tots! The guest room design is sultry and decadent with golds, blacks, and luxurious velvets in the chair and turkish ikat pillows. A large chest and murphy bed, along with a deco style media cabinet plus TV, provide comfortable amenities for guests despite the long narrow space. The glam feel provides the perfect adult hang out for movie night and gaming. Tibetan fur ottomans extend seating as needed.
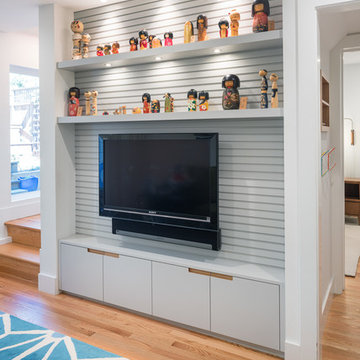
© 2018, Edward Caldwell, All Rights Reserved
Inspiration for a modern basement in San Francisco.
Inspiration for a modern basement in San Francisco.
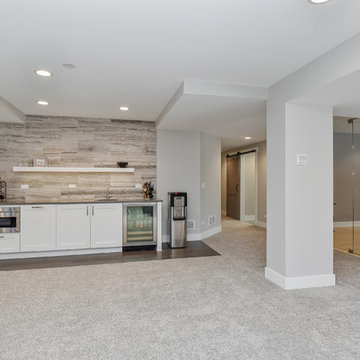
Portraits of Home by Rachael Ormond
This is an example of a modern basement in Nashville.
This is an example of a modern basement in Nashville.
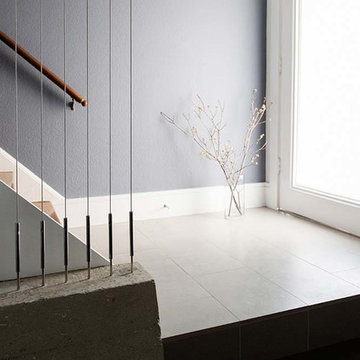
A custom concrete base and cable screen at the stair.
photo by Cindy Loughridge
Modern basement in San Francisco.
Modern basement in San Francisco.

Would you like to make the basement floor livable? We can do this for you.
We can turn your basement, which you use as a storage room, into an office or kitchen, maybe an entertainment area or a hometeather. You can contact us for all these. You can also check our other social media accounts for our other living space designs.
Good day.
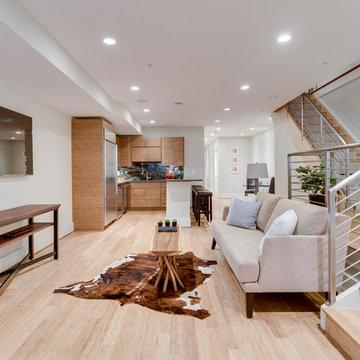
With a listing price of just under $4 million, this gorgeous row home located near the Convention Center in Washington DC required a very specific look to attract the proper buyer.
The home has been completely remodeled in a modern style with bamboo flooring and bamboo kitchen cabinetry so the furnishings and decor needed to be complimentary. Typically, transitional furnishings are used in staging across the board, however, for this property we wanted an urban loft, industrial look with heavy elements of reclaimed wood to create a city, hotel luxe style. As with all DC properties, this one is long and narrow but is completely open concept on each level, so continuity in color and design selections was critical.
The row home had several open areas that needed a defined purpose such as a reception area, which includes a full bar service area, pub tables, stools and several comfortable seating areas for additional entertaining. It also boasts an in law suite with kitchen and living quarters as well as 3 outdoor spaces, which are highly sought after in the District.
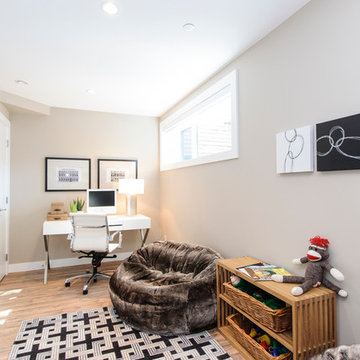
photo by Silvija Crnjak at www.sc-photography.ca
Small modern look-out basement in Vancouver with beige walls, light hardwood flooring and no fireplace.
Small modern look-out basement in Vancouver with beige walls, light hardwood flooring and no fireplace.
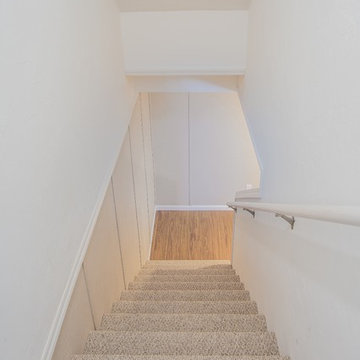
Finished basement stairway
Inspiration for a large modern walk-out basement in Boston with beige walls, no fireplace and grey floors.
Inspiration for a large modern walk-out basement in Boston with beige walls, no fireplace and grey floors.
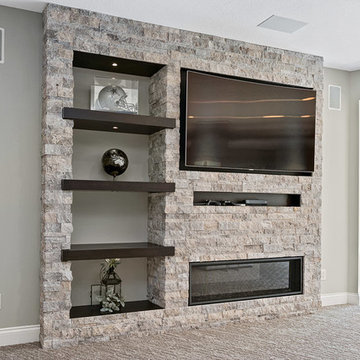
Inspiration for a medium sized modern walk-out basement in Other with grey walls, no fireplace, a stone fireplace surround and white floors.
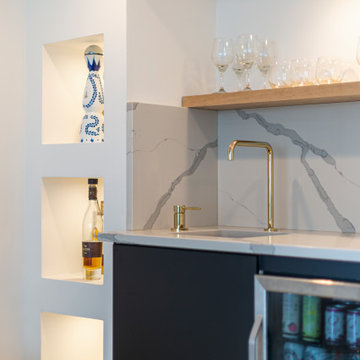
We converted this unfinished basement into a hip adult hangout for sipping wine, watching a movie and playing a few games.
Inspiration for a large modern walk-out basement in Philadelphia with a home bar, white walls, a ribbon fireplace, a metal fireplace surround and grey floors.
Inspiration for a large modern walk-out basement in Philadelphia with a home bar, white walls, a ribbon fireplace, a metal fireplace surround and grey floors.
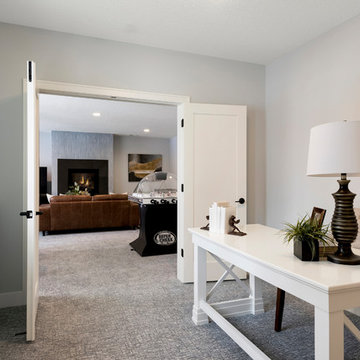
Builder: Pillar Homes
Design ideas for a medium sized modern look-out basement in Minneapolis with grey walls, carpet, a ribbon fireplace, a concrete fireplace surround and grey floors.
Design ideas for a medium sized modern look-out basement in Minneapolis with grey walls, carpet, a ribbon fireplace, a concrete fireplace surround and grey floors.
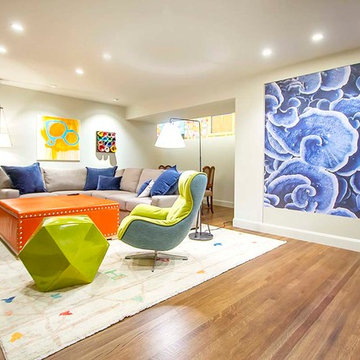
Inspiration for a medium sized modern fully buried basement in San Francisco with white walls, medium hardwood flooring, brown floors and feature lighting.
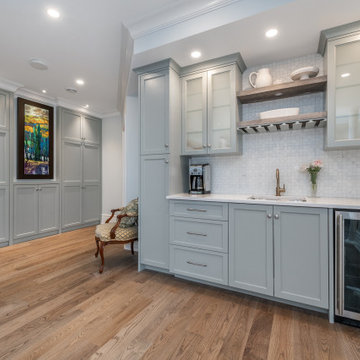
The cabinetry continues further into the space in the form of a beautiful wet bar. The soft blue-green tone of the cabinets pair wonderfully with the wood accents, which is carried throughout the cabinetry design in other areas of the basement. The existing clean out stack sat out front of the wall in the hallway adjacent to the wet bar. We saw this as an opportunity to extend the cabinetry along that wall to encapsulate it- making it seemingly disappear.
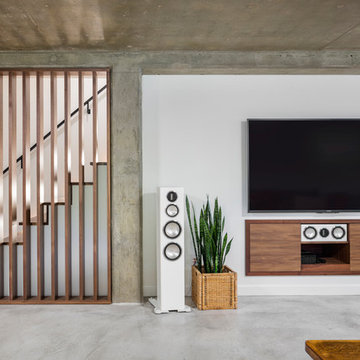
Photo of a modern basement in Kansas City with white walls and concrete flooring.
Modern White Basement Ideas and Designs
1
