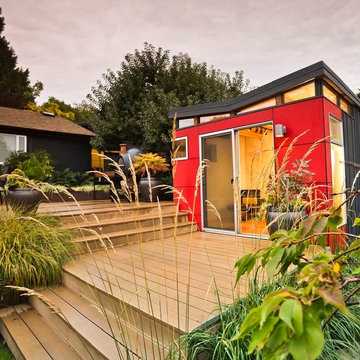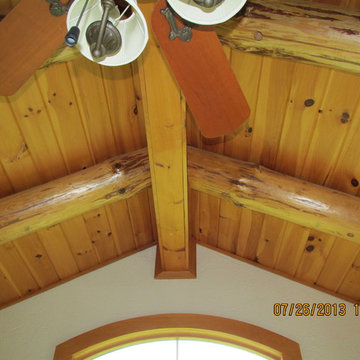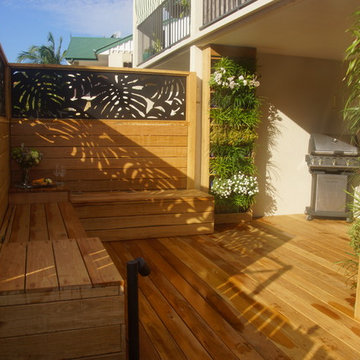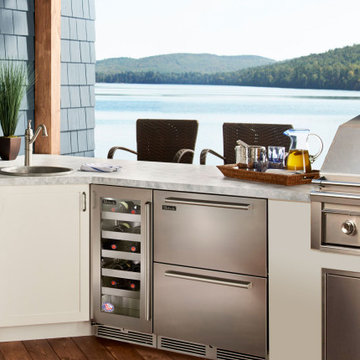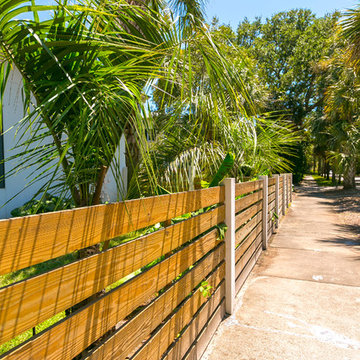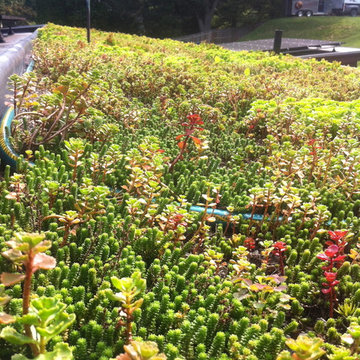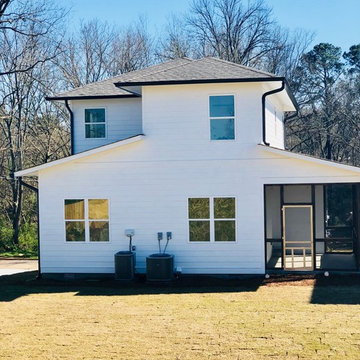Modern Yellow Garden and Outdoor Space Ideas and Designs
Refine by:
Budget
Sort by:Popular Today
181 - 200 of 1,006 photos
Item 1 of 3
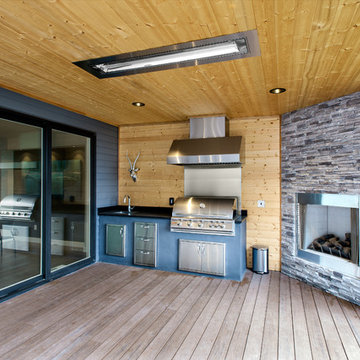
Photo of a medium sized modern back terrace in Seattle with an outdoor kitchen and a roof extension.
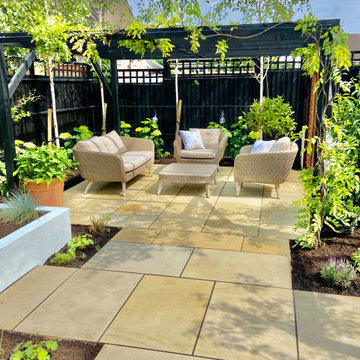
Design ideas for a medium sized modern back full sun garden for summer in Surrey.
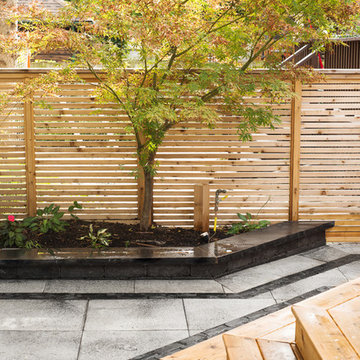
This backyard was transformed into a space for the whole family to enjoy. With modern colours and creative design details like a Unilock Umbriano accent boarder, it all comes together to create an inviting, livable outdoor space.
Patio: Unilock Umbriano EnduraColor in 'Winter Marvel' 24"x24"
Border / Accent: Unilock Umbriano EnduraColor 'Winter Marvel' 12"x24" with Unilock Copthorne 'Basalt'
Carpentry Materials: Western Red Cedar
Lighting: In-Lite
Photographed by: Larissa Issler
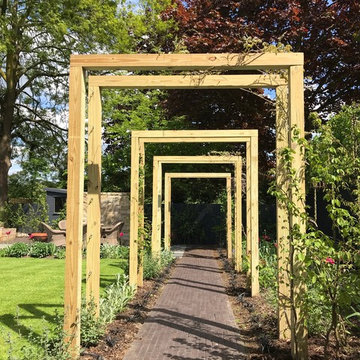
Inspiration for a medium sized modern back full sun garden in Cheshire with natural stone paving.
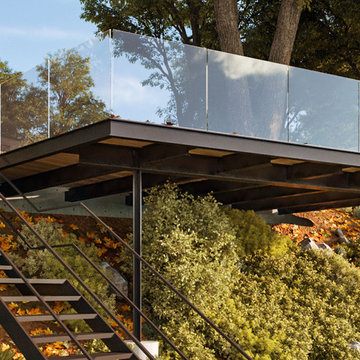
Lake Michigan custom deck observation platform & house, designed by Collective Office & Jeff Klymson, with M. Ciurej.
Photo of a medium sized modern back terrace in Chicago with no cover.
Photo of a medium sized modern back terrace in Chicago with no cover.
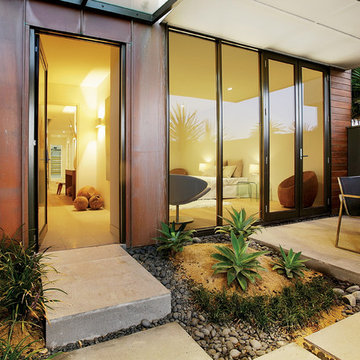
Peter Clarke
Photo of a medium sized modern roof partial sun garden in Melbourne with concrete paving.
Photo of a medium sized modern roof partial sun garden in Melbourne with concrete paving.
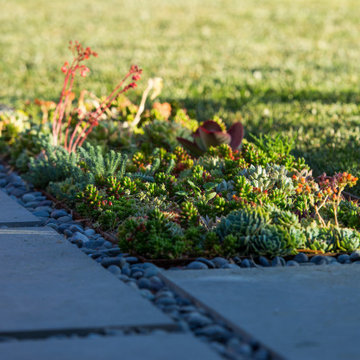
This garden was designed to celebrate panoramic views of the San Gabriel mountains. Horizontal bands of slate tile from the interior of the mid-century home wrap around the house’s perimeter and extend to the rear pool area, inviting the family outdoors. With a pool framed by mature trees, a sunken seating area, fruit trees, and a modest lawn for a young family, the landscape provides a wide range of opportunities for play, entertaining and relaxation.
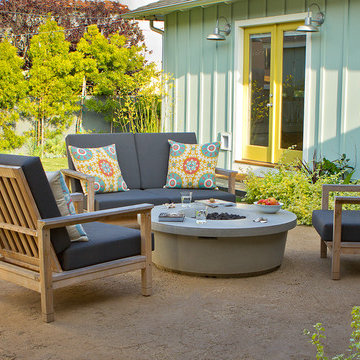
Succulents, grasses and low-water shrubs with vivid foliage give this coastal garden a rich, textured look with minimal maintenance.
Daniel Bosler Photography ©
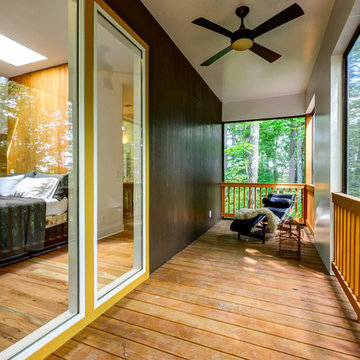
This is an example of a medium sized modern side screened veranda in Atlanta with decking and a roof extension.
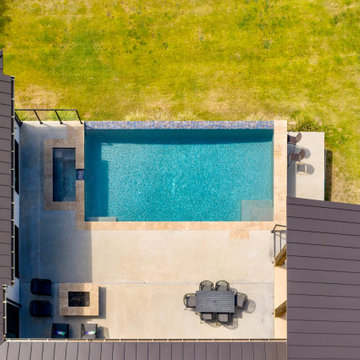
This hill country home is modern and rustic. So we designed the pool to match. A modern shape with rustic stone, that also adds warmth to the space. Plus, look at those views!
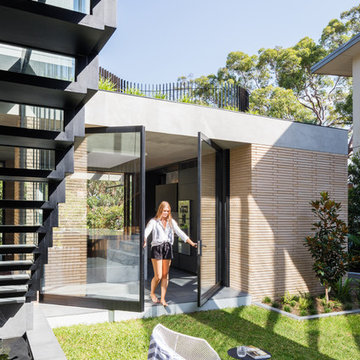
Opening the kitchen up to the garden is a morning ritual.
The Balmoral House is located within the lower north-shore suburb of Balmoral. The site presents many difficulties being wedged shaped, on the low side of the street, hemmed in by two substantial existing houses and with just half the land area of its neighbours. Where previously the site would have enjoyed the benefits of a sunny rear yard beyond the rear building alignment, this is no longer the case with the yard having been sold-off to the neighbours.
Our design process has been about finding amenity where on first appearance there appears to be little.
The design stems from the first key observation, that the view to Middle Harbour is better from the lower ground level due to the height of the canopy of a nearby angophora that impedes views from the first floor level. Placing the living areas on the lower ground level allowed us to exploit setback controls to build closer to the rear boundary where oblique views to the key local features of Balmoral Beach and Rocky Point Island are best.
This strategy also provided the opportunity to extend these spaces into gardens and terraces to the limits of the site, maximising the sense of space of the 'living domain'. Every part of the site is utilised to create an array of connected interior and exterior spaces
The planning then became about ordering these living volumes and garden spaces to maximise access to view and sunlight and to structure these to accommodate an array of social situations for our Client’s young family. At first floor level, the garage and bedrooms are composed in a linear block perpendicular to the street along the south-western to enable glimpses of district views from the street as a gesture to the public realm. Critical to the success of the house is the journey from the street down to the living areas and vice versa. A series of stairways break up the journey while the main glazed central stair is the centrepiece to the house as a light-filled piece of sculpture that hangs above a reflecting pond with pool beyond.
The architecture works as a series of stacked interconnected volumes that carefully manoeuvre down the site, wrapping around to establish a secluded light-filled courtyard and terrace area on the north-eastern side. The expression is 'minimalist modern' to avoid visually complicating an already dense set of circumstances. Warm natural materials including off-form concrete, neutral bricks and blackbutt timber imbue the house with a calm quality whilst floor to ceiling glazing and large pivot and stacking doors create light-filled interiors, bringing the garden inside.
In the end the design reverses the obvious strategy of an elevated living space with balcony facing the view. Rather, the outcome is a grounded compact family home sculpted around daylight, views to Balmoral and intertwined living and garden spaces that satisfy the social needs of a growing young family.
Photo Credit: Katherine Lu
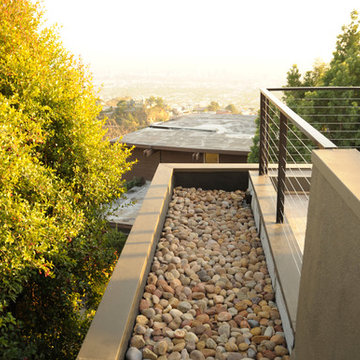
The exterior of this mid-century home was transformed from a white stucco box into a warm, inviting presence on the street. The house was opened up to sweeping views of Los Angeles and the ocean by removing portions of the parapet and lower balcony walls. An eyebrow was wrapped around the side of the house to guide visitors to the main entrance while providing light and shelter.
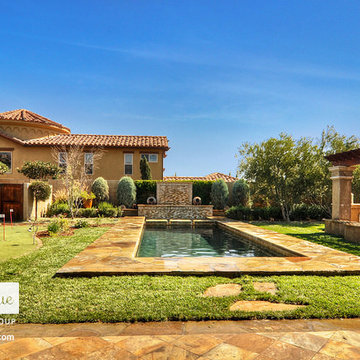
7051 Via Savino Place is an exquisite modern Tuscany retreat located in one of the most exclusive communities in all of Rancho Cucamonga, The Villas of Monte San Savino. This single story home features 4,001 sq ft of living space, 15,501 sq ft lot, 3 car garage, 10 ft plus ceilings, 5 spacious bedrooms, 5 1/2 bathrooms, award winning schools and located minutes away from Rancho's own Garden Walk. The kitchen is equipped with top of the line commercial grade Wolf stainless steel appliances, an island, stone travertine backsplash and handsomely laid granite counter tops. The master bedroom that has it's own private fireplace, rich hard wood floors and large bay windows. The master on-suite features dual sinks, a large tub, an expansive shower with custom laid tiles and dual his/her separate walk-in closets. The 4 other bedrooms are spacious and 3 of them feature their very own bathroom, great for guests or used as mother in law quarters. The backyard encompasses the make up of your very own oasis. A putting green, modern Tuscany inspired pool and spa that features a custom travertine stone wall, a courtyard space to enjoy evening meals, a large exterior plasma screen TV, built-in BBQ, fireplace, and lounging area. This home has it all!!!
Modern Yellow Garden and Outdoor Space Ideas and Designs
10






