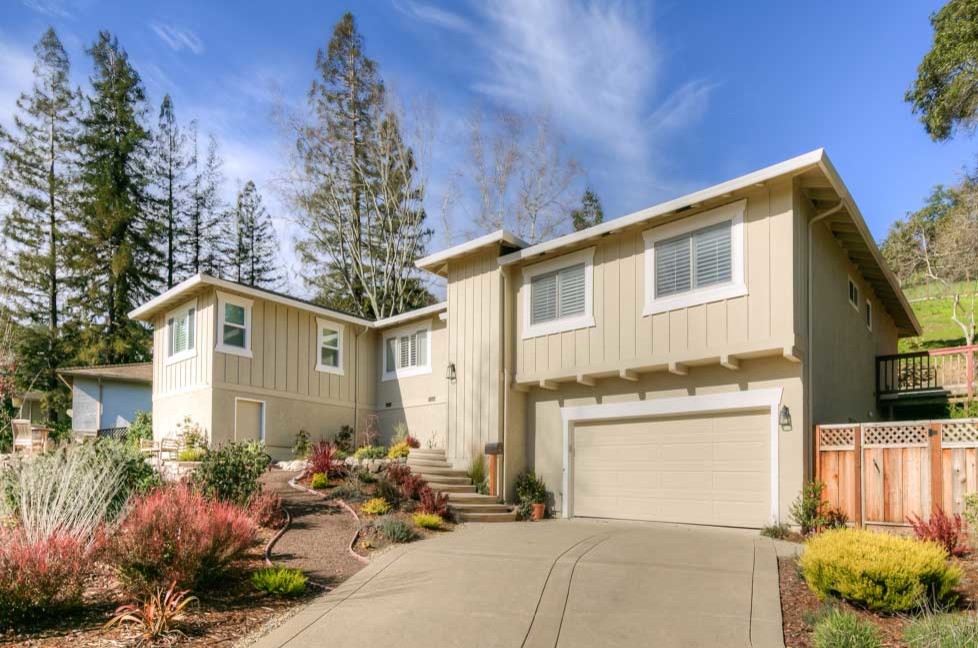
Moraga Primary Suite and Elevator Addition
Transitional House Exterior, San Francisco
We created an elevator shaft from the garage to the upper-level unit, giving their parents easy access to a new primary suite, incorporating universal design features that promoted safety and comfort.
