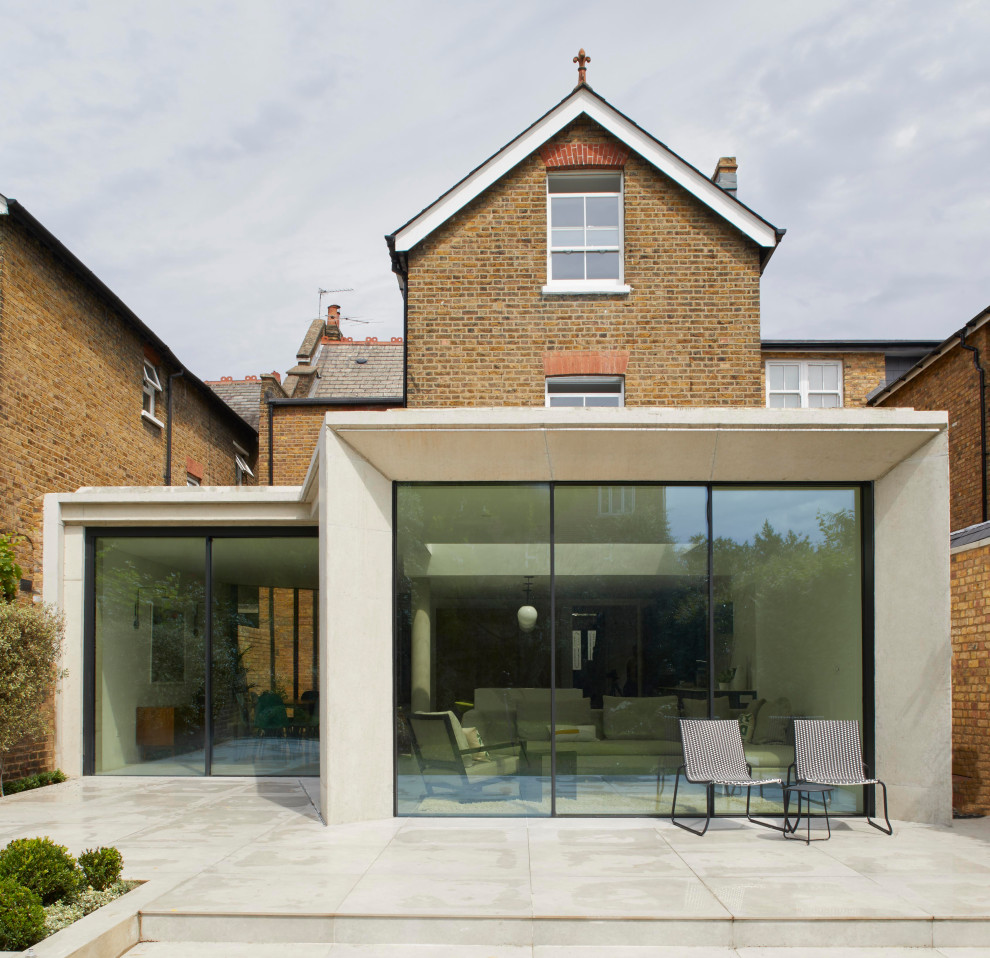
Mount Park Crescent
Contemporary House Exterior, London
A key element to the design was the introduction of an angled glazed atrium / courtyard garden providing natural light and green views at the centre of the plan. The angled form allows for slices of green to be seen from the main front reception and draws the eye to the rear addition.
The angled treatment of the rear façade provides for a generous terrace for alfresco dining and reflects the courtyard design. Internally the angled and stepped glazed panels provide panoramic views to the garden and beyond.
Other Photos in Mount Park Concrete Extension and Refurbishment
