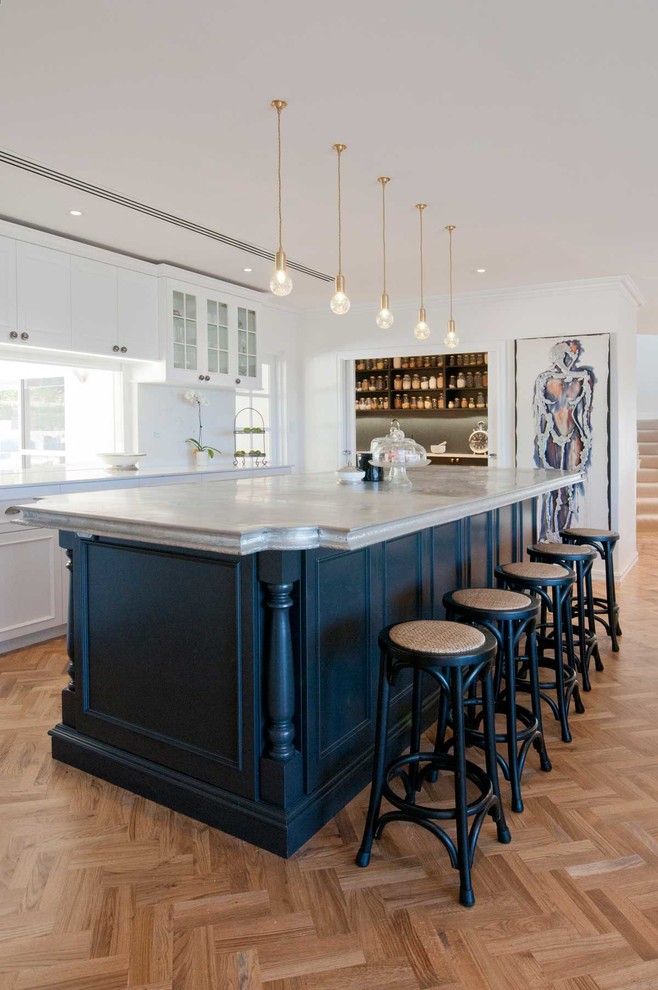
Mount Pleasant
Transitional Kitchen, Perth
This sensational kitchen was a once in a lifetime opportunity to create. The benchtops are a minimum 950mm high, with the incredible breakfast bar solid pewter top at 1050mm high. Packing in an incredible 40 cupboard fronts (sometimes concealing integrated appliances, including two fridge drawers and two separate Siemens dishwashers), there is no shortage of sensational storage in this beautiful space. Even the cabinet knobs and pulls are solid pewter and imported from England. The breakfast bar seats 12 comfortably and is both figuratively and literally the heart of this busy family home.

Color pop