Multi-coloured Grey House Exterior Ideas and Designs
Refine by:
Budget
Sort by:Popular Today
1 - 20 of 672 photos
Item 1 of 3

Who lives there: Asha Mevlana and her Havanese dog named Bali
Location: Fayetteville, Arkansas
Size: Main house (400 sq ft), Trailer (160 sq ft.), 1 loft bedroom, 1 bath
What sets your home apart: The home was designed specifically for my lifestyle.
My inspiration: After reading the book, "The Life Changing Magic of Tidying," I got inspired to just live with things that bring me joy which meant scaling down on everything and getting rid of most of my possessions and all of the things that I had accumulated over the years. I also travel quite a bit and wanted to live with just what I needed.
About the house: The L-shaped house consists of two separate structures joined by a deck. The main house (400 sq ft), which rests on a solid foundation, features the kitchen, living room, bathroom and loft bedroom. To make the small area feel more spacious, it was designed with high ceilings, windows and two custom garage doors to let in more light. The L-shape of the deck mirrors the house and allows for the two separate structures to blend seamlessly together. The smaller "amplified" structure (160 sq ft) is built on wheels to allow for touring and transportation. This studio is soundproof using recycled denim, and acts as a recording studio/guest bedroom/practice area. But it doesn't just look like an amp, it actually is one -- just plug in your instrument and sound comes through the front marine speakers onto the expansive deck designed for concerts.
My favorite part of the home is the large kitchen and the expansive deck that makes the home feel even bigger. The deck also acts as a way to bring the community together where local musicians perform. I love having a the amp trailer as a separate space to practice music. But I especially love all the light with windows and garage doors throughout.
Design team: Brian Crabb (designer), Zack Giffin (builder, custom furniture) Vickery Construction (builder) 3 Volve Construction (builder)
Design dilemmas: Because the city wasn’t used to having tiny houses there were certain rules that didn’t quite make sense for a tiny house. I wasn’t allowed to have stairs leading up to the loft, only ladders were allowed. Since it was built, the city is beginning to revisit some of the old rules and hopefully things will be changing.
Photo cred: Don Shreve
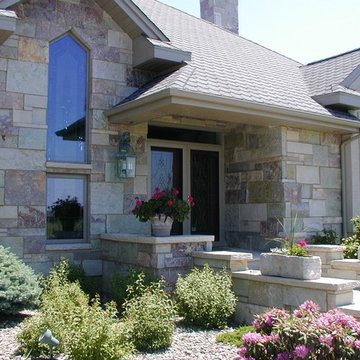
This warm and welcoming cottage style house is made with the Quarry Mill's Ambrose natural thin stone veneer. Ambrose is a dimensional style stone with a beautiful range of colors. A natural limestone, Ambrose has vibrant colors that set it apart due to the mineral staining. This natural stone veneer is well suited for both large and small scale walls.
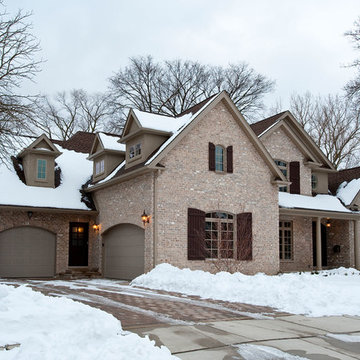
Modern farmhouse custom home
Multi-coloured traditional two floor brick detached house in Chicago with a pitched roof and a shingle roof.
Multi-coloured traditional two floor brick detached house in Chicago with a pitched roof and a shingle roof.

Front elevation of the design. Materials include: random rubble stonework with cornerstones, traditional lap siding at the central massing, standing seam metal roof with wood shingles (Wallaba wood provides a 'class A' fire rating).

This is an example of a multi-coloured contemporary two floor detached house in Other with stone cladding, a flat roof, a shingle roof, a black roof and shiplap cladding.

Архитектурное бюро Глушкова спроектировало этот красивый и теплый дом.
Inspiration for a large and multi-coloured scandi two floor detached house in Moscow with mixed cladding, a shingle roof, a brown roof, board and batten cladding and a mansard roof.
Inspiration for a large and multi-coloured scandi two floor detached house in Moscow with mixed cladding, a shingle roof, a brown roof, board and batten cladding and a mansard roof.
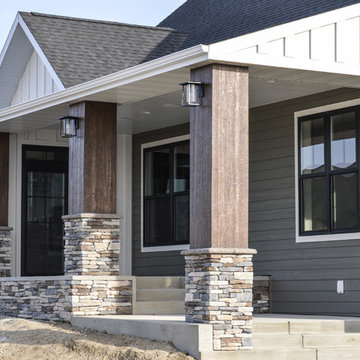
Photo of a medium sized and multi-coloured rural bungalow detached house in Other with concrete fibreboard cladding, a pitched roof and a shingle roof.

Design ideas for a multi-coloured farmhouse two floor detached house in Los Angeles with mixed cladding, a hip roof and a shingle roof.
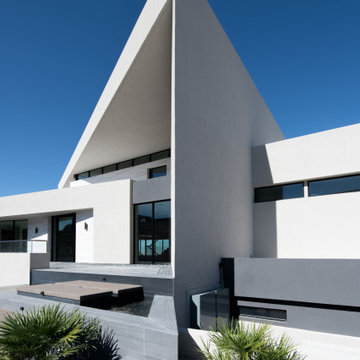
Photo of an expansive and multi-coloured contemporary detached house in Las Vegas with three floors.
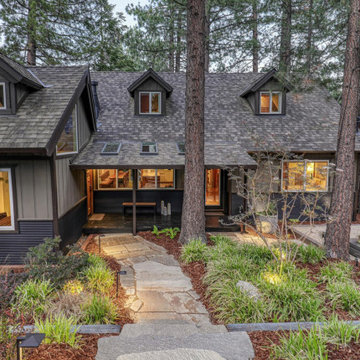
Multi-coloured contemporary two floor detached house in San Francisco with mixed cladding, a shingle roof and a grey roof.
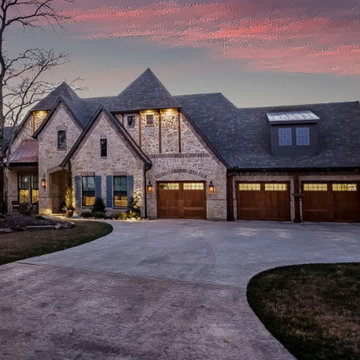
Inspiration for a large and multi-coloured modern bungalow front detached house in Dallas with a hip roof, a shingle roof and a grey roof.
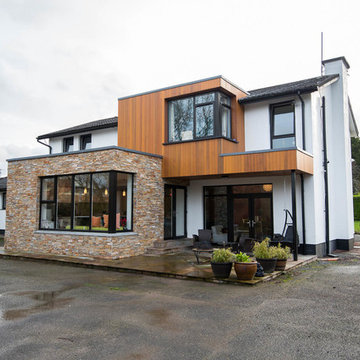
Portfolio - https://www.sigmahomes.ie/portfolio1/rochestown-road-extension/
Book A Consultation - https://www.sigmahomes.ie/get-a-quote/
Photo Credit - David Casey
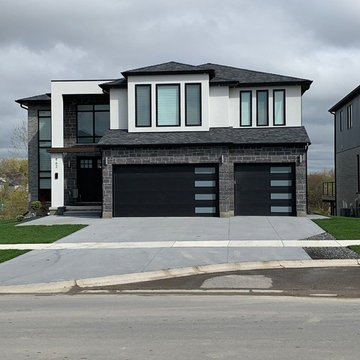
Inspiration for a large and multi-coloured contemporary two floor detached house in Toronto with mixed cladding.
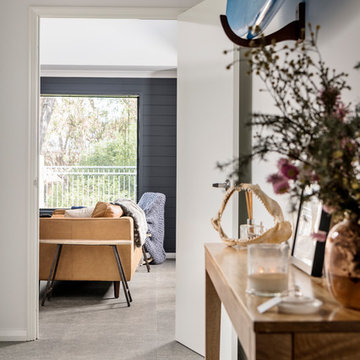
DMAX Photography
This is an example of a medium sized and multi-coloured contemporary bungalow brick detached house in Perth with a flat roof and a metal roof.
This is an example of a medium sized and multi-coloured contemporary bungalow brick detached house in Perth with a flat roof and a metal roof.
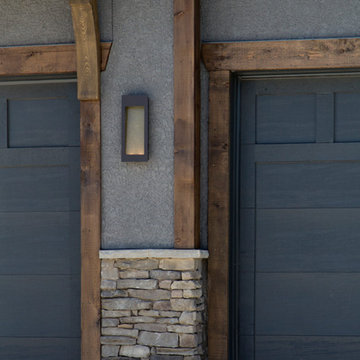
Nichole Kennelly Photography
Inspiration for a large and multi-coloured modern two floor detached house in Kansas City with wood cladding and a shingle roof.
Inspiration for a large and multi-coloured modern two floor detached house in Kansas City with wood cladding and a shingle roof.

A Washington State homeowner selected Steelscape’s Eternal Collection® Urban Slate to uplift the style of their home with a stunning new roof. Built in 1993, this home featured an original teal roof with outdated, inferior paint technology.
The striking new roof features Steelscape’s Urban Slate on a classic standing seam profile. Urban Slate is a semi translucent finish which provides a deeper color that changes dynamically with daylight. This engaging color in conjunction with the clean, crisp lines of the standing seam profile uplift the curb appeal of this home and improve the integration of the home with its lush environment.
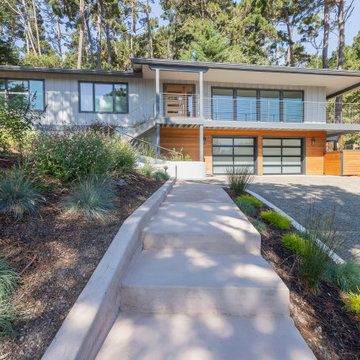
Inspiration for a multi-coloured retro two floor detached house in Other with mixed cladding and board and batten cladding.
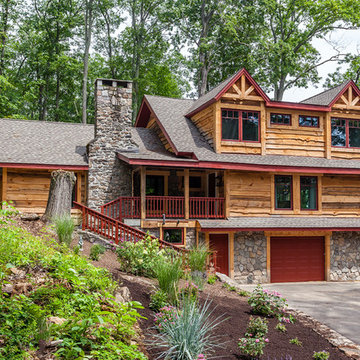
Design ideas for a multi-coloured rustic two floor house exterior in New York with mixed cladding, a pitched roof and a shingle roof.
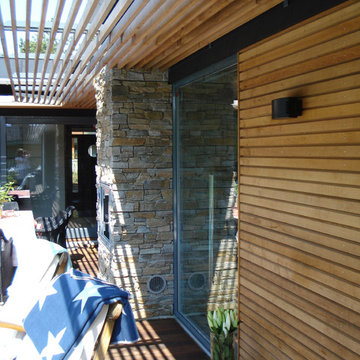
Foto:Gunilla Emgård
Inspiration for a multi-coloured scandinavian bungalow detached house in Malmo with wood cladding and shiplap cladding.
Inspiration for a multi-coloured scandinavian bungalow detached house in Malmo with wood cladding and shiplap cladding.

Devastated by Sandy, this existing traditional beach home in Manasquan was transformed into a modern beach get away. By lifting the house and transforming the interior and exterior, the house has been re-imagined into a warm modern beach home. The material selection of natural materials (cedar tongue and grove siding and a grey stone) created a warm feel to the overall modern design. Creating a balcony on the master bedroom level and an outdoor entertainment area on the third level allows the residents to fully enjoy beach living and views to the ocean.
Multi-coloured Grey House Exterior Ideas and Designs
1