Multi-coloured House Exterior Ideas and Designs
Refine by:
Budget
Sort by:Popular Today
1 - 20 of 37 photos
Item 1 of 3
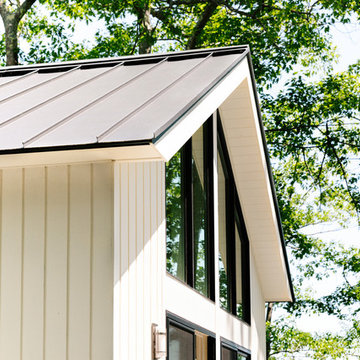
Integrity from Marvin Windows and Doors open this tiny house up to a larger-than-life ocean view.
Small and multi-coloured contemporary two floor detached house in Portland Maine with a metal roof.
Small and multi-coloured contemporary two floor detached house in Portland Maine with a metal roof.
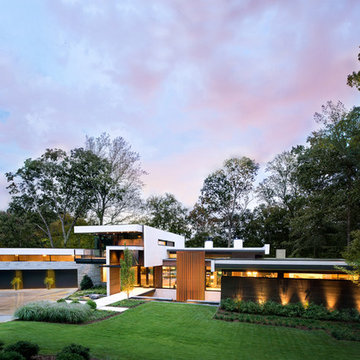
Photo of an expansive and multi-coloured modern two floor front detached house in San Francisco with mixed cladding, a flat roof, a metal roof and a black roof.
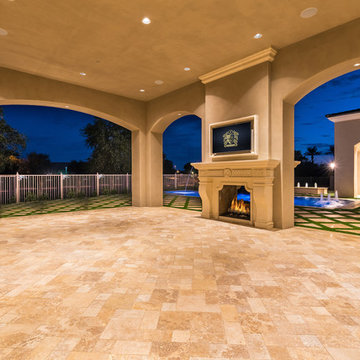
Outdoor kitchen and covered patio featuring travertine tile, an exterior fireplace, and recessed lighting.
Photo of an expansive and multi-coloured mediterranean two floor detached house in Phoenix with mixed cladding, a pitched roof and a mixed material roof.
Photo of an expansive and multi-coloured mediterranean two floor detached house in Phoenix with mixed cladding, a pitched roof and a mixed material roof.
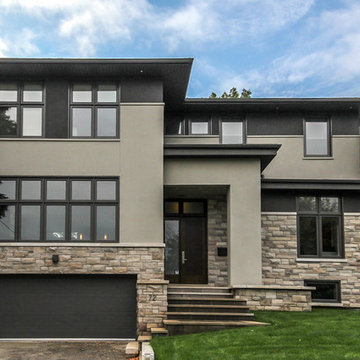
This is an example of a large and multi-coloured contemporary two floor render detached house in Toronto with a flat roof.
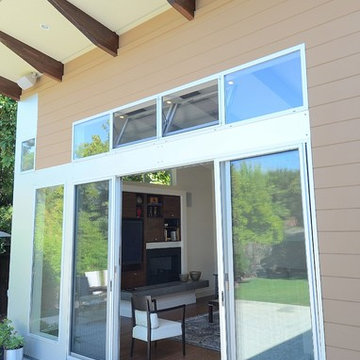
Carole Whitacre Photography
Inspiration for a medium sized and multi-coloured retro bungalow render detached house in San Francisco with a hip roof and a shingle roof.
Inspiration for a medium sized and multi-coloured retro bungalow render detached house in San Francisco with a hip roof and a shingle roof.
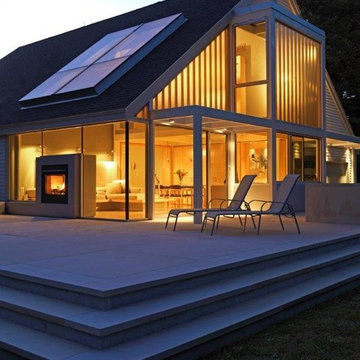
Outdoor lounge are and patio outside Communal Retreat. Exterior view of the two-sided fireplace.
This is an example of a medium sized and multi-coloured contemporary two floor glass detached house in Boston with a pitched roof and a shingle roof.
This is an example of a medium sized and multi-coloured contemporary two floor glass detached house in Boston with a pitched roof and a shingle roof.
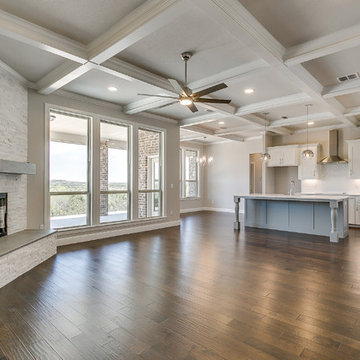
Here in the top of the hill country, clients are looking for a transitional look with great empty nester function. Many buyers have sold ranches and want to move to brand new homes. Ann Bridgman of Just the Thing Decorating chose finishes for these Le Paris spec homes.
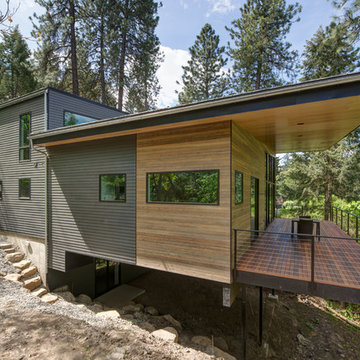
Oliver Irwin
This is an example of a large and multi-coloured modern two floor house exterior in Seattle with mixed cladding and a lean-to roof.
This is an example of a large and multi-coloured modern two floor house exterior in Seattle with mixed cladding and a lean-to roof.
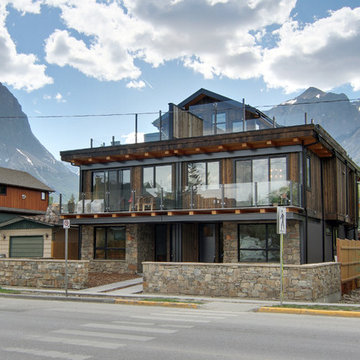
Location: Canmore, AB, Canada
Formal duplex in the heart of downtown Canmore, Alberta. Georgian proportions and Modernist style with an amazing rooftop garden and winter house. Walled front yard and detached garage.
russell and russell design studios
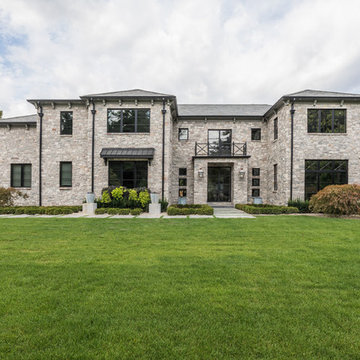
The goal in building this home was to create an exterior esthetic that elicits memories of a Tuscan Villa on a hillside and also incorporates a modern feel to the interior.
Modern aspects were achieved using an open staircase along with a 25' wide rear folding door. The addition of the folding door allows us to achieve a seamless feel between the interior and exterior of the house. Such creates a versatile entertaining area that increases the capacity to comfortably entertain guests.
The outdoor living space with covered porch is another unique feature of the house. The porch has a fireplace plus heaters in the ceiling which allow one to entertain guests regardless of the temperature. The zero edge pool provides an absolutely beautiful backdrop—currently, it is the only one made in Indiana. Lastly, the master bathroom shower has a 2' x 3' shower head for the ultimate waterfall effect. This house is unique both outside and in.
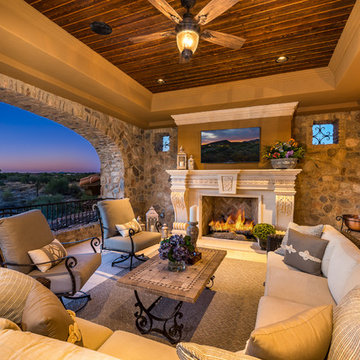
Large scale custom cast stone fireplace underneath the covered patio with wood ceilings.
Expansive and multi-coloured mediterranean two floor detached house in Phoenix with mixed cladding, a pitched roof and a mixed material roof.
Expansive and multi-coloured mediterranean two floor detached house in Phoenix with mixed cladding, a pitched roof and a mixed material roof.
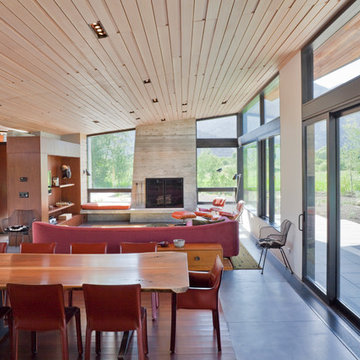
Located near the foot of the Teton Mountains, the site and a modest program led to placing the main house and guest quarters in separate buildings configured to form outdoor spaces. With mountains rising to the northwest and a stream cutting through the southeast corner of the lot, this placement of the main house and guest cabin distinctly responds to the two scales of the site. The public and private wings of the main house define a courtyard, which is visually enclosed by the prominence of the mountains beyond. At a more intimate scale, the garden walls of the main house and guest cabin create a private entry court.
A concrete wall, which extends into the landscape marks the entrance and defines the circulation of the main house. Public spaces open off this axis toward the views to the mountains. Secondary spaces branch off to the north and south forming the private wing of the main house and the guest cabin. With regulation restricting the roof forms, the structural trusses are shaped to lift the ceiling planes toward light and the views of the landscape.
A.I.A Wyoming Chapter Design Award of Citation 2017
Project Year: 2008
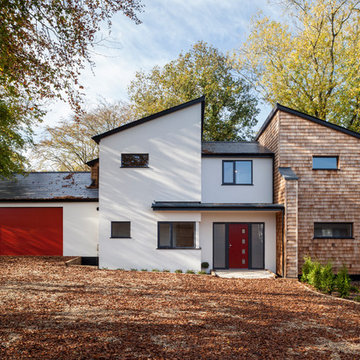
Matt Chinsal
Photo of a medium sized and multi-coloured modern detached house in Hampshire with three floors and a lean-to roof.
Photo of a medium sized and multi-coloured modern detached house in Hampshire with three floors and a lean-to roof.
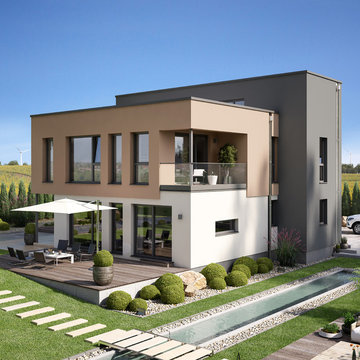
Das CONCEPT-M 198 begeistert mit einer einmaligen Architektur aus versetzten Kuben, großflächigen Glaselementen und einem harmonischen Spiel der Farben. Durch die asymmetrisch angeordneten Baukörper und die Fassadenabhebung im Obergeschoss entstehen eine Überdachung des Hauseingangs und ein Balkon im Obergeschoss, die sich stilvoll ins Gesamtbild einfügen. Die außergewöhnliche Architektur spiegelt sich auch im Inneren wider. Dafür repräsentativ sind die Lufträume, die den Eingangsbereich, das Arbeitszimmer und die Galerie erhellen und in Szene setzen.
Charakteristisch für das CONCEPT-M Musterhaus in Mülheim-Kärlich ist im Erdgeschoss das Raumkonzept, das weitläufige Wohn- und Nutzräume kombiniert. Ein exklusives Ambiente bietet das Obergeschoss mit seiner Galerie und den zwei Badezimmern, die die Schlafräume perfekt ergänzen. Das Elternschlafzimmer wird zudem durch eine eigene Ankleide und den exklusiven Balkon ergänzt und garantiert entspannte Rückzugsmöglichkeiten. Doch nicht nur in puncto Wohnkomfort und Architektur punktet das CONCEPT-M 198, auch in puncto Nachhaltigkeit und Smart Home setzt das Haus neue Standards.
© Bien-Zenker GmbH 2019
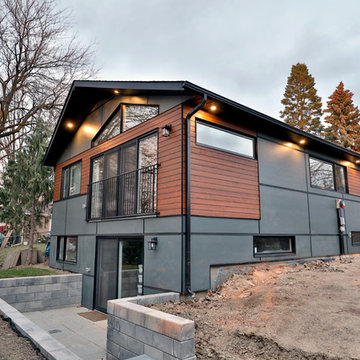
This rear addition was completed to provide additional bedrooms for a growing family. The master bedroom has a walk-in closet with sliding barn door and a ensuite bathroom. Two additional bedrooms provide the additional space required for future family. A family room at the rear of the addition has cathedral ceilings, large 4 panel sliding door and windows above the sliding door to create a lovely sanctuary for the family to enjoy. The exterior of the home has been completely modernized with the use of Maibec and HardiePanel. The home was designed with future consideration for a garage, upgrade the kitchen with adjacent dining room addition.
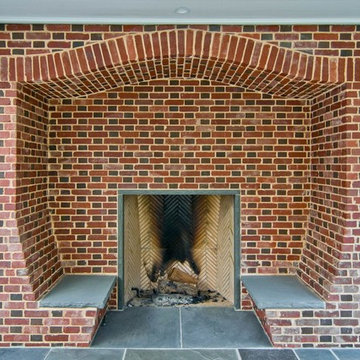
This is an example of a medium sized and multi-coloured classic two floor detached house in Charlotte with mixed cladding, a pitched roof and a shingle roof.
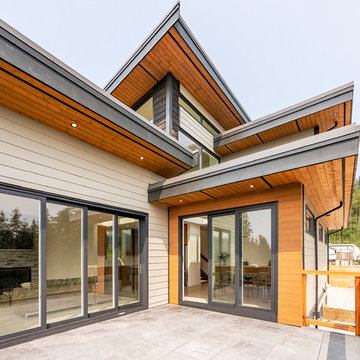
Photos by Brice Ferre
Design ideas for an expansive and multi-coloured contemporary two floor detached house in Other with mixed cladding.
Design ideas for an expansive and multi-coloured contemporary two floor detached house in Other with mixed cladding.
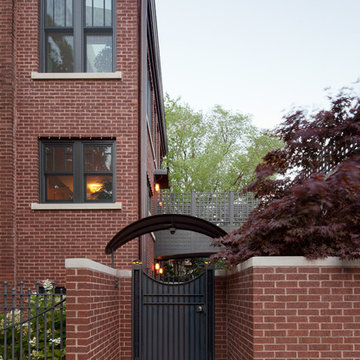
Exterior metal gate side entrance and canopy. Dirk Fletcher Photography.
Design ideas for a large and multi-coloured classic brick detached house in Chicago with a flat roof, a mixed material roof and three floors.
Design ideas for a large and multi-coloured classic brick detached house in Chicago with a flat roof, a mixed material roof and three floors.
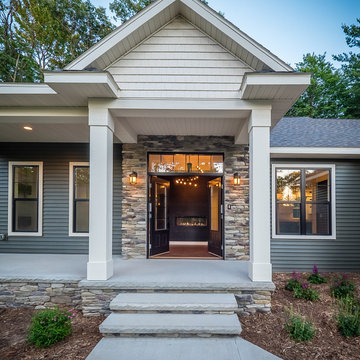
Design ideas for a small and multi-coloured contemporary bungalow detached house in Other with mixed cladding, a pitched roof and a shingle roof.
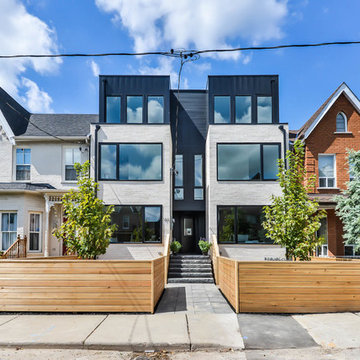
This is an example of a medium sized and multi-coloured contemporary house exterior in Toronto with three floors, mixed cladding and a flat roof.
Multi-coloured House Exterior Ideas and Designs
1