Multi-coloured House Exterior with a Brown Roof Ideas and Designs
Refine by:
Budget
Sort by:Popular Today
81 - 100 of 348 photos
Item 1 of 3
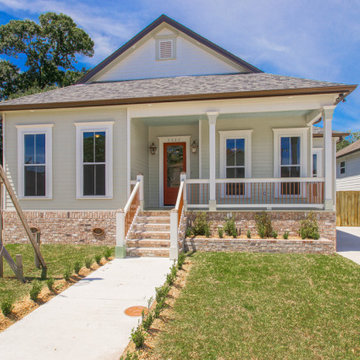
Front elevation
Medium sized and multi-coloured classic bungalow detached house in New Orleans with concrete fibreboard cladding, a hip roof, a shingle roof, a brown roof and shiplap cladding.
Medium sized and multi-coloured classic bungalow detached house in New Orleans with concrete fibreboard cladding, a hip roof, a shingle roof, a brown roof and shiplap cladding.
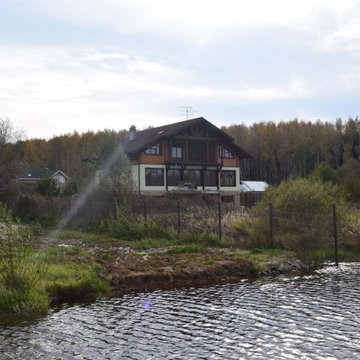
Жилой дом. д. Растовка 500 м2
Большой жилой дом в садовом товариществе построен на месте прежнего сгоревшего деревянного. Поэтому заказчик принял решение о постройке строго каменного дома. Второй этаж всё-таки сделали деревянным, но, при этом лестница полностью отсечена от основного объёма противопожарной стеной и дверью. От первоначальной постройки сохранились фундамент и частично цокольный этаж, что и задало основу планировочного решения. Дом для 3-х поколений: родители, семья дочери с 3-я детьми, и семья сына с ребёнком. На первом этаже расположено большое открытое пространство с кухней, столовой, диванной зоной с домашним кинотеатром. Также на 1-м этаже - 3 спальни со своими санузлами. При входе – большая гардеробная. Огромным преимуществом данного дома является его местоположение: панорамные окна 1-го этажа и обширный балкон 2-го этажа обращены на красивое озеро. Второй этаж - полностью деревянный. Здесь расположено несколько спален, а центральном пространстве –большая игровая зона для детей. Тщательно проработанные деревянные конструкции - это не только конструктивные элементы, но и основное украшение интерьеров 2-го этажа.
При проектировании главное внимание было уделено пожеланиям заказчика, связанным с укладом жизни большой семьи. Теперь здесь есть и обширные общие пространства и свои личные помещения для каждого.
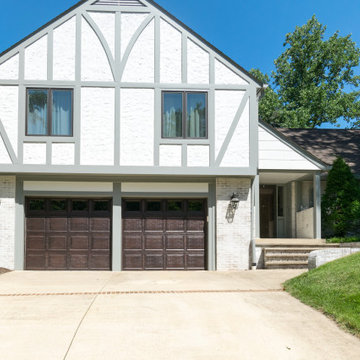
Freshly painted large Tudor home with white stucco, lime washed brick, patterned exterior trim boards and six inch gutters and downspouts.
This is an example of a large and multi-coloured detached house in Baltimore with three floors, concrete fibreboard cladding, a shingle roof, a brown roof and shingles.
This is an example of a large and multi-coloured detached house in Baltimore with three floors, concrete fibreboard cladding, a shingle roof, a brown roof and shingles.
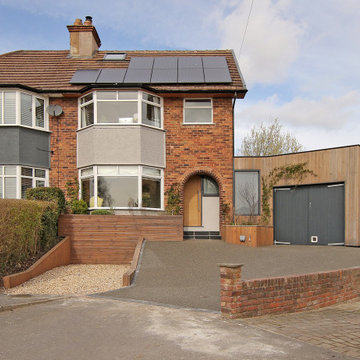
A 20th-century semi-detached home reworked to a contemporary self-build.
Medium sized and multi-coloured contemporary front house exterior in Other with three floors, wood cladding, a mixed material roof and a brown roof.
Medium sized and multi-coloured contemporary front house exterior in Other with three floors, wood cladding, a mixed material roof and a brown roof.

This handsome accessory dwelling unit is located in Eagle Rock, CA. The patio area is shaded by a natural wood pergola with laid stone and pebble flooring featuring beautiful outdoor lounge furniture for relaxation. The exterior features wood panel and stucco, decorative sconces and a small garden area. .
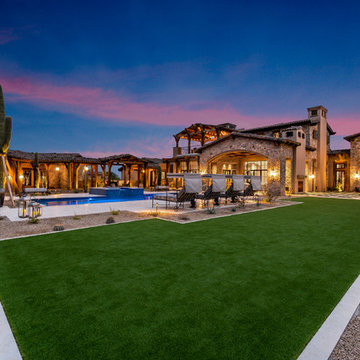
Custom exterior wall sconces, stone detail, pool and spa, and luxury landscape design.
Inspiration for an expansive and multi-coloured rustic two floor detached house in Phoenix with mixed cladding, a pitched roof, a mixed material roof and a brown roof.
Inspiration for an expansive and multi-coloured rustic two floor detached house in Phoenix with mixed cladding, a pitched roof, a mixed material roof and a brown roof.
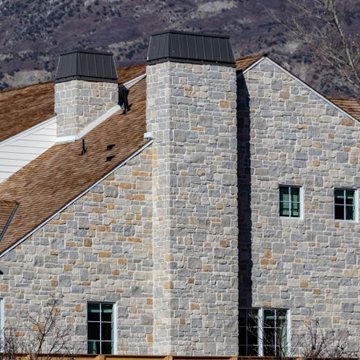
Studio McGee's New McGee Home featuring Tumbled Natural Stones, Painted brick, and Lap Siding.
Design ideas for a large and multi-coloured traditional two floor detached house in Salt Lake City with mixed cladding, a pitched roof, a shingle roof, a brown roof and board and batten cladding.
Design ideas for a large and multi-coloured traditional two floor detached house in Salt Lake City with mixed cladding, a pitched roof, a shingle roof, a brown roof and board and batten cladding.
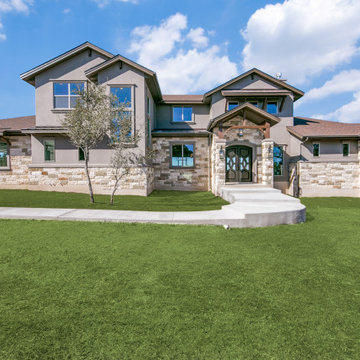
3,076 ft²/3 bd/3 bth/1ST located on 10.72 acres in Bulverde, TX.
We would be ecstatic to design/build yours too. ? 210-387-6109 ✉️ sales@genuinecustomhomes.com
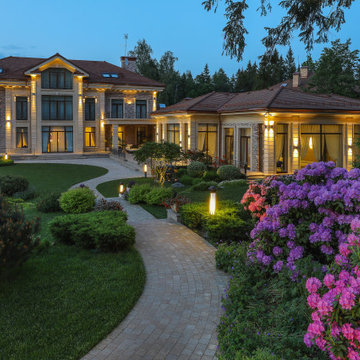
Шикарный загородный дом в Подмосковье. С отдельно стоящими - столовой, баней и беседкой для отдыха.
Архитекторы: Дмитрий Глушков, Фёдор Селенин; Фото: Андрей Лысиков
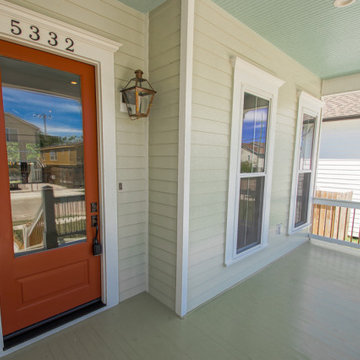
Beautifully painted front door surrounded by gas lighting
Inspiration for a medium sized and multi-coloured classic bungalow detached house in New Orleans with concrete fibreboard cladding, a hip roof, a shingle roof, a brown roof and shiplap cladding.
Inspiration for a medium sized and multi-coloured classic bungalow detached house in New Orleans with concrete fibreboard cladding, a hip roof, a shingle roof, a brown roof and shiplap cladding.
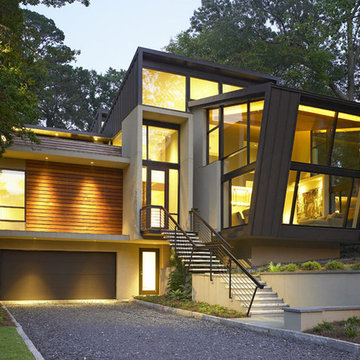
Design ideas for a multi-coloured modern front detached house in San Francisco with three floors, metal cladding, a flat roof, a metal roof and a brown roof.
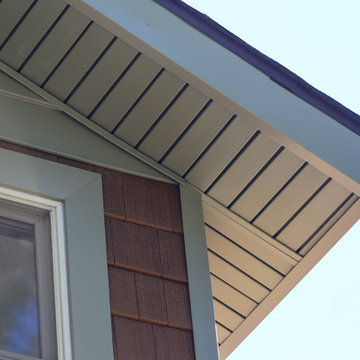
Ameriside installed vinyl clad aluminum fascia, vinyl soffit, and vinyl cedar shake shingle siding on this two story Alta Loma home. It will not fade, and will never need painting again! Look at those clean lines!
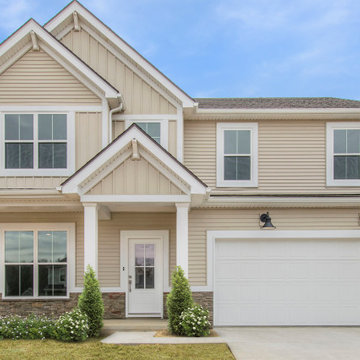
Photo of a large and multi-coloured country two floor detached house in Louisville with vinyl cladding, a hip roof, a shingle roof, a brown roof and board and batten cladding.
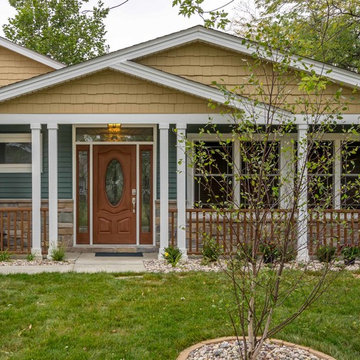
This 1960s split-level has a new Family Room addition in front of the existing home with a new covered front porch. The new two-sided stone fireplace is at the location of the former exterior wall. The rooflines match existing slope and style, and do not block the existing bedroom windows above.
Photography by Kmiecik Imagery.
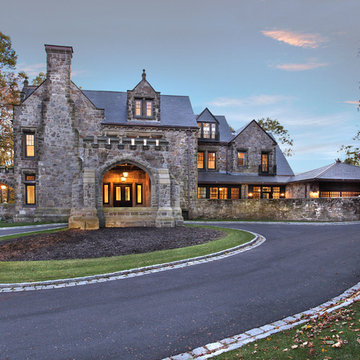
An exterior shot of The Castle before landscaping work had been completed.
Large and multi-coloured classic house exterior in Boston with three floors, stone cladding and a brown roof.
Large and multi-coloured classic house exterior in Boston with three floors, stone cladding and a brown roof.
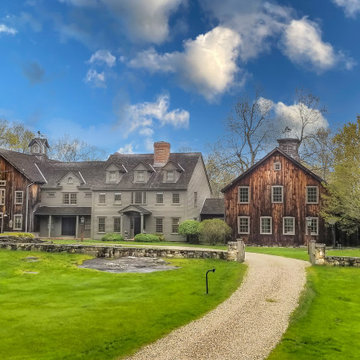
This magnificent barn home staged by BA Staging & Interiors features over 10,000 square feet of living space, 6 bedrooms, 6 bathrooms and is situated on 17.5 beautiful acres. Contemporary furniture with a rustic flare was used to create a luxurious and updated feeling while showcasing the antique barn architecture.
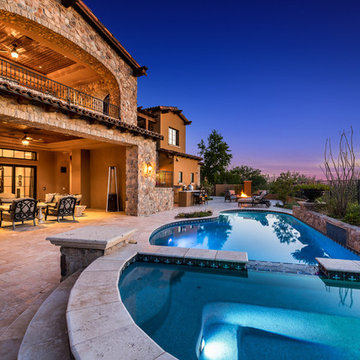
We love this backyards luxury landscape design, the pool, spa, and stone detail of the home's exterior.
Expansive and multi-coloured rustic two floor detached house in Phoenix with mixed cladding, a pitched roof, a mixed material roof and a brown roof.
Expansive and multi-coloured rustic two floor detached house in Phoenix with mixed cladding, a pitched roof, a mixed material roof and a brown roof.
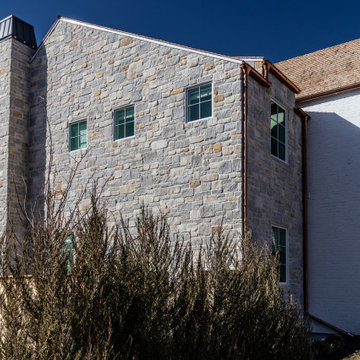
Studio McGee's New McGee Home featuring Tumbled Natural Stones, Painted brick, and Lap Siding.
Inspiration for a large and multi-coloured traditional two floor detached house in Salt Lake City with mixed cladding, a pitched roof, a shingle roof, a brown roof and board and batten cladding.
Inspiration for a large and multi-coloured traditional two floor detached house in Salt Lake City with mixed cladding, a pitched roof, a shingle roof, a brown roof and board and batten cladding.
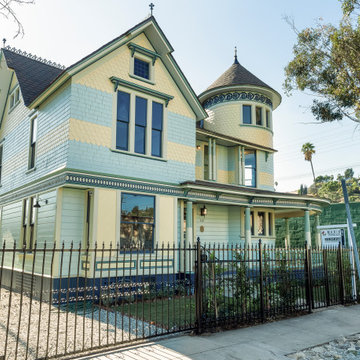
Design ideas for a large and multi-coloured victorian detached house in Los Angeles with three floors, wood cladding, a shingle roof, a brown roof and shiplap cladding.
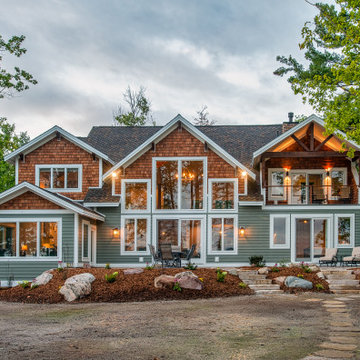
The sunrise view over Lake Skegemog steals the show in this classic 3963 sq. ft. craftsman home. This Up North Retreat was built with great attention to detail and superior craftsmanship. The expansive entry with floor to ceiling windows and beautiful vaulted 28 ft ceiling frame a spectacular lake view.
This well-appointed home features hickory floors, custom built-in mudroom bench, pantry, and master closet, along with lake views from each bedroom suite and living area provides for a perfect get-away with space to accommodate guests. The elegant custom kitchen design by Nowak Cabinets features quartz counter tops, premium appliances, and an impressive island fit for entertaining. Hand crafted loft barn door, artfully designed ridge beam, vaulted tongue and groove ceilings, barn beam mantle and custom metal worked railing blend seamlessly with the clients carefully chosen furnishings and lighting fixtures to create a graceful lakeside charm.
Multi-coloured House Exterior with a Brown Roof Ideas and Designs
5