Multi-coloured House Exterior with a Grey Roof Ideas and Designs
Refine by:
Budget
Sort by:Popular Today
181 - 200 of 740 photos
Item 1 of 3
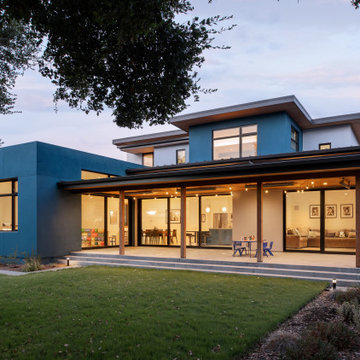
This is an example of a medium sized and multi-coloured contemporary two floor detached house in San Francisco with a grey roof.
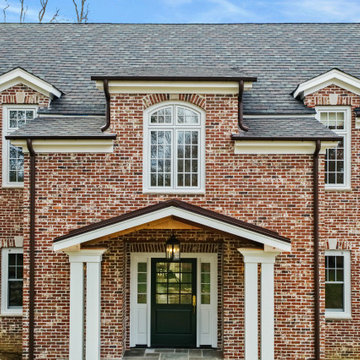
Custom Home in New Jersey.
Design ideas for a large and multi-coloured classic two floor brick detached house in New York with a mansard roof, a shingle roof and a grey roof.
Design ideas for a large and multi-coloured classic two floor brick detached house in New York with a mansard roof, a shingle roof and a grey roof.
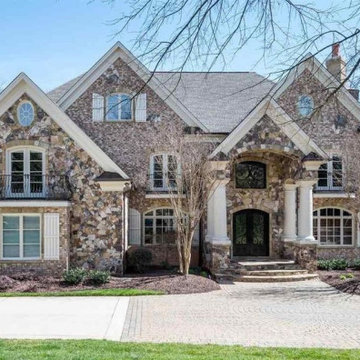
Light painted shutters, columns and trim with stone and brick facade make for a grand entrance.
Design ideas for an expansive and multi-coloured detached house in Raleigh with three floors, stone cladding, a mansard roof, a shingle roof and a grey roof.
Design ideas for an expansive and multi-coloured detached house in Raleigh with three floors, stone cladding, a mansard roof, a shingle roof and a grey roof.
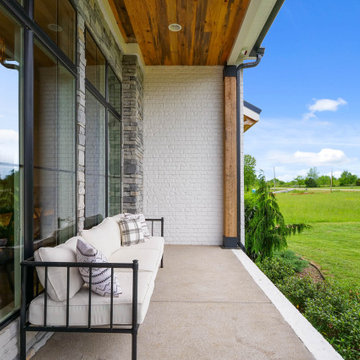
Front covered porch of The Durham Modern Farmhouse. View THD-1053: https://www.thehousedesigners.com/plan/1053/
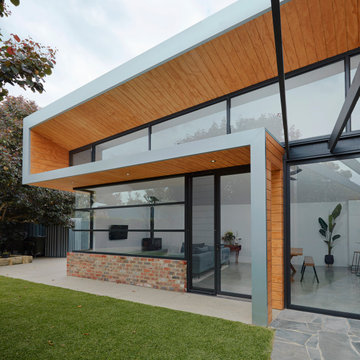
Sharp House Rear Yard View
This is an example of a small and multi-coloured modern bungalow brick and rear house exterior in Perth with a lean-to roof, a metal roof and a grey roof.
This is an example of a small and multi-coloured modern bungalow brick and rear house exterior in Perth with a lean-to roof, a metal roof and a grey roof.
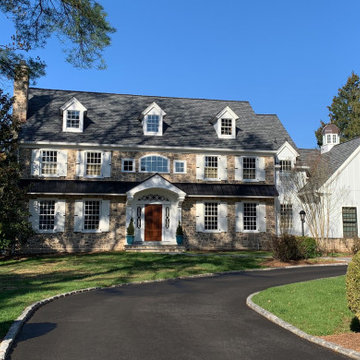
When a repeat client contacted us about stucco remediation on their home, we were happy to help! We dramatically transformed the exterior of this 5,000 sq. ft. home by using a combination of stone and HardiePlank siding. The cupola was a unique and fun project. As a tribute to where our clients first met, we matched the design of the cupola to that of Bucknell University’s Library.
Rudloff Custom Builders has won Best of Houzz for Customer Service in 2014, 2015, 2016, 2017, 2019, 2020, and 2021. We also were voted Best of Design in 2016, 2017, 2018, 2019, 2020, and 2021, which only 2% of professionals receive. Rudloff Custom Builders has been featured on Houzz in their Kitchen of the Week, What to Know About Using Reclaimed Wood in the Kitchen as well as included in their Bathroom WorkBook article. We are a full service, certified remodeling company that covers all of the Philadelphia suburban area. This business, like most others, developed from a friendship of young entrepreneurs who wanted to make a difference in their clients’ lives, one household at a time. This relationship between partners is much more than a friendship. Edward and Stephen Rudloff are brothers who have renovated and built custom homes together paying close attention to detail. They are carpenters by trade and understand concept and execution. Rudloff Custom Builders will provide services for you with the highest level of professionalism, quality, detail, punctuality and craftsmanship, every step of the way along our journey together.
Specializing in residential construction allows us to connect with our clients early in the design phase to ensure that every detail is captured as you imagined. One stop shopping is essentially what you will receive with Rudloff Custom Builders from design of your project to the construction of your dreams, executed by on-site project managers and skilled craftsmen. Our concept: envision our client’s ideas and make them a reality. Our mission: CREATING LIFETIME RELATIONSHIPS BUILT ON TRUST AND INTEGRITY.
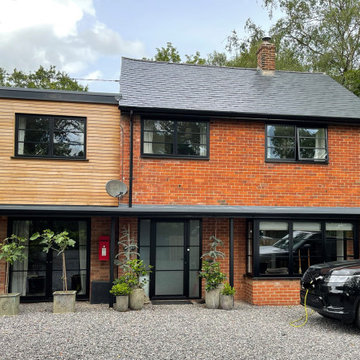
Front view of extended detached and remodelled country property
Inspiration for a medium sized and multi-coloured contemporary two floor render and front house exterior in Berkshire with a pitched roof, a grey roof and board and batten cladding.
Inspiration for a medium sized and multi-coloured contemporary two floor render and front house exterior in Berkshire with a pitched roof, a grey roof and board and batten cladding.
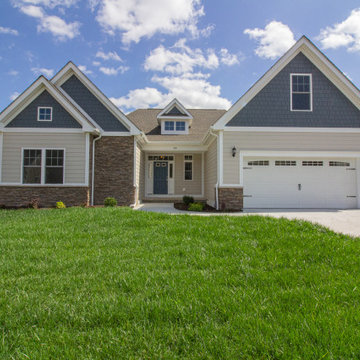
A stunning new home in the Windward Pointe subdivision in Fishersville. Not only is it in a great location, but this home offers one level living and so many luxury features! I
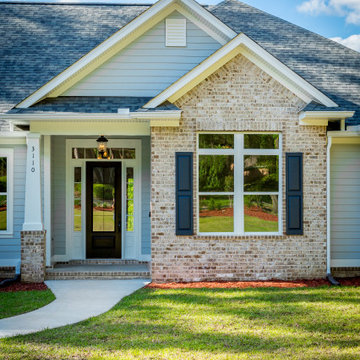
Custom home with fiber cement lap siding and a custom pool.
Inspiration for a medium sized and multi-coloured classic bungalow detached house with mixed cladding, a pitched roof, a shingle roof and a grey roof.
Inspiration for a medium sized and multi-coloured classic bungalow detached house with mixed cladding, a pitched roof, a shingle roof and a grey roof.
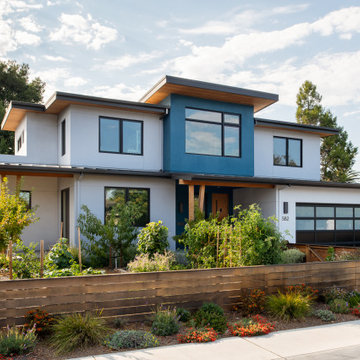
Medium sized and multi-coloured contemporary two floor detached house in San Francisco with a grey roof.
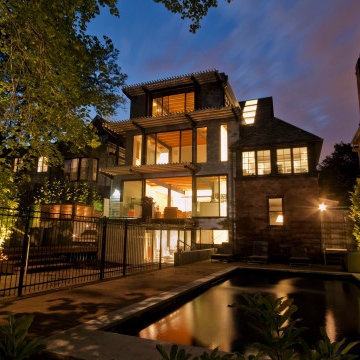
Multi-coloured brick detached house in Toronto with three floors, a flat roof, a grey roof and shingles.
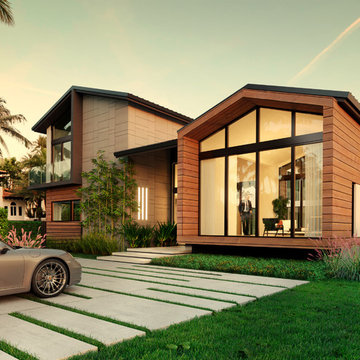
This is an example of a large and multi-coloured contemporary two floor detached house in Miami with wood cladding, a hip roof, a metal roof and a grey roof.
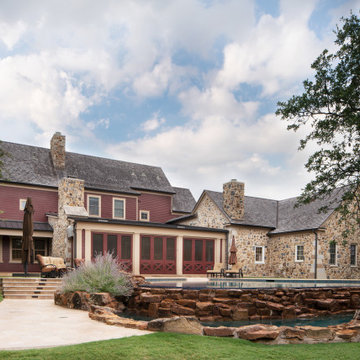
The back of the design. Stone structure to the right is designed to appear as the original living structure for the property, and is now used as the master suite and sitting room. The attached 1 story structure to the left was conceived as the "summer kitchen" for the fictional story of the home, and is now the "Three Seasons" room with sliding screen doors that open that space to the backyard and pool.
Materials include: random rubble stonework with cornerstones, traditional lap siding at the central massing, standing seam metal roof with wood shingles (Wallaba wood provides a 'class A' fire rating).
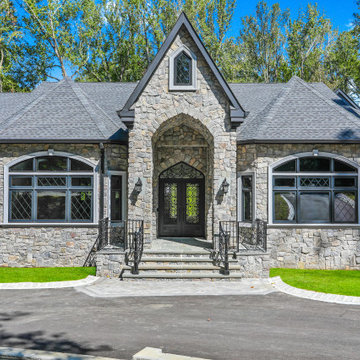
Custom Home in New Jersey.
Design ideas for a large and multi-coloured traditional two floor detached house in New York with mixed cladding, a shingle roof and a grey roof.
Design ideas for a large and multi-coloured traditional two floor detached house in New York with mixed cladding, a shingle roof and a grey roof.
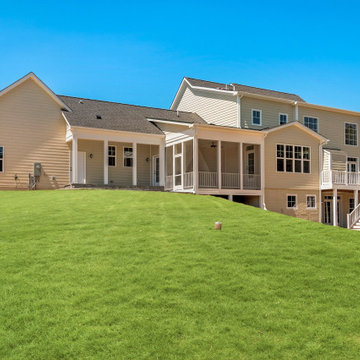
Inspiration for a large and multi-coloured farmhouse rear detached house in DC Metro with three floors, concrete fibreboard cladding, a pitched roof, a mixed material roof, a grey roof and shiplap cladding.
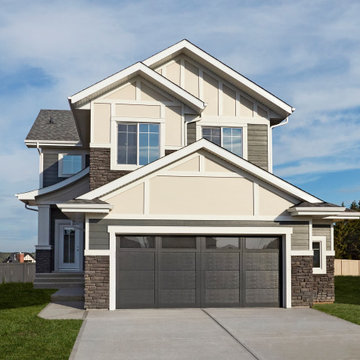
Large and multi-coloured modern two floor detached house in Edmonton with mixed cladding, a pitched roof, a shingle roof, a grey roof and shiplap cladding.
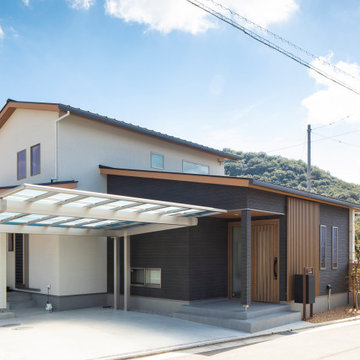
Multi-coloured two floor detached house in Other with mixed cladding, a pitched roof, a metal roof and a grey roof.
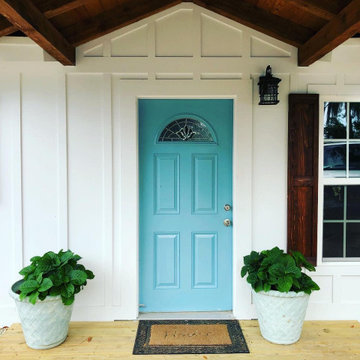
Complete Refacing of Exterior of the House:
-Siding
-New Windows
-New Roof
-New Porch
-Custom Made Shiutters
-Paint
-New Decking
-Stain
Photo of a large and multi-coloured beach style bungalow detached house in Other with concrete fibreboard cladding, a pitched roof, a metal roof, a grey roof and board and batten cladding.
Photo of a large and multi-coloured beach style bungalow detached house in Other with concrete fibreboard cladding, a pitched roof, a metal roof, a grey roof and board and batten cladding.
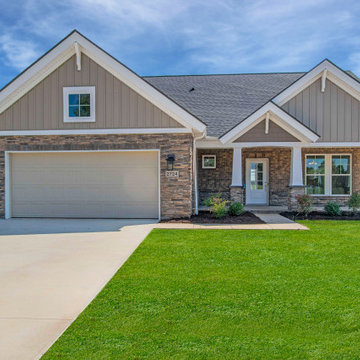
Large and multi-coloured traditional two floor detached house in Louisville with mixed cladding, a hip roof, a shingle roof, a grey roof and board and batten cladding.
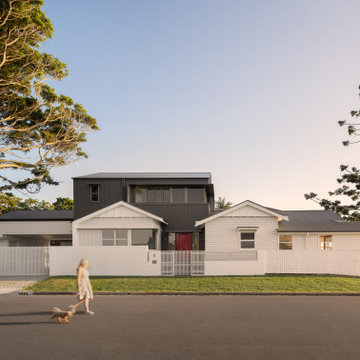
This is an example of a multi-coloured classic two floor detached house in Brisbane with mixed cladding and a grey roof.
Multi-coloured House Exterior with a Grey Roof Ideas and Designs
10