Multi-coloured House Exterior with a Grey Roof Ideas and Designs
Refine by:
Budget
Sort by:Popular Today
141 - 160 of 732 photos
Item 1 of 3
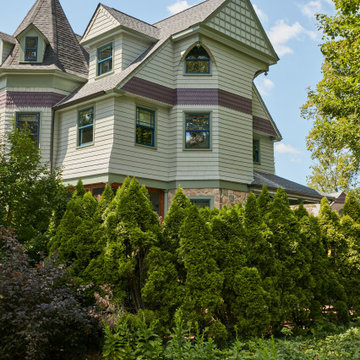
Built in 1884, this is the first house on Main Street one sees when exiting the train station. Its prominent corner location helps define the gateway to the town shopping district. Schematic design sessions for this period home’s renovation were already complete when the news was shared with the design team that one of the owners had been diagnosed with a progressive motor neuron disease.
The homeowners asked us to incorporate universal design features—including wheelchair access to every room on every level of the home—but were insistent that they did not want to create a home that looked or felt institutional.
Due to the home’s high visibility, it was important to the owners that the addition, including the elevator rise, be stylistically seamless and unobtrusive. This was achieved by applying existing character-defining features from the house such as octagonal massing, columned porches, steep roof slopes, and decorative shingle patterns. Complimentary architectural ornamentation was introduced to highlight the Queen Anne style and diminish the scale of the elevator rise. Interior and exterior access challenges were graciously overcome without sacrificing authentic period detailing.
The addition begins with exterior entry at ground level. A half stop down to the basement provides access to a “wheelchair wash/dog wash” station and game room. A half stop up brings the elevator to the first floor followed by traditional stops at the second floor and attic/owner’s suite.
Widened halls and doors make circulation via a wheelchair through the home achievable. Other universal design features and fixtures include the zero-entry shower in the owner’s and guest baths, French-door ovens, induction cooktop, touchless faucet, and refrigerator and freezer drawers. These make the home functional and comfortable for all members of the family.
In collaboration with a landscape architect, we also created a lush pocket of privacy on this very public lot. The new hardscaping creates access around the house, to the grill, fire pit, patio and driveway as well as to the town sidewalks making wheelchair inclusion both possible and effortless. Substantially complete Fall 2021.
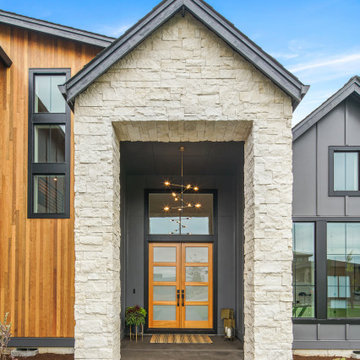
Square Feet: 4,243
Bedrooms: 4
Bathrooms: 3.5
Garage: 3-Car
Fireplace: Indoor / Outdoor
Bonus: Outdoor Kitchen + Executive Office + Bonus Room & Wet Bar
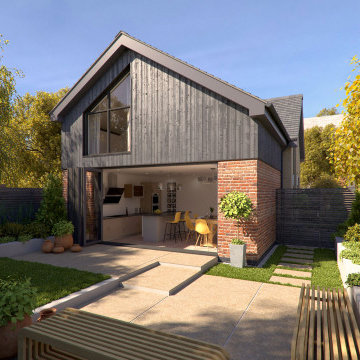
To the rear of the house is a dinind kitchen that opens up fully to the rear garden with the master bedroom above, benefiting from a large feature glazed unit set within the dark timber cladding.

A Washington State homeowner selected Steelscape’s Eternal Collection® Urban Slate to uplift the style of their home with a stunning new roof. Built in 1993, this home featured an original teal roof with outdated, inferior paint technology.
The striking new roof features Steelscape’s Urban Slate on a classic standing seam profile. Urban Slate is a semi translucent finish which provides a deeper color that changes dynamically with daylight. This engaging color in conjunction with the clean, crisp lines of the standing seam profile uplift the curb appeal of this home and improve the integration of the home with its lush environment.
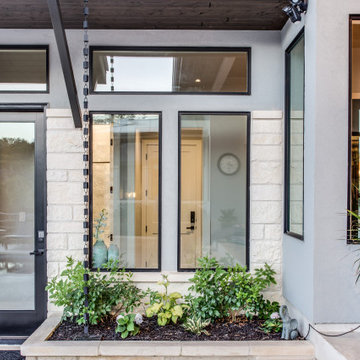
The guest entry to the neo prairie San Joaquin house plan. View THD-9094: https://www.thehousedesigners.com/plan/san-joaquin-9094/
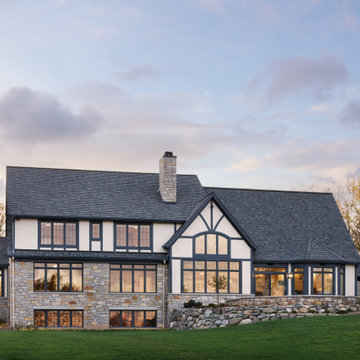
Lake side of home. Lower left: basement windows.
Large and multi-coloured classic detached house in Milwaukee with three floors, stone cladding, a pitched roof, a shingle roof and a grey roof.
Large and multi-coloured classic detached house in Milwaukee with three floors, stone cladding, a pitched roof, a shingle roof and a grey roof.
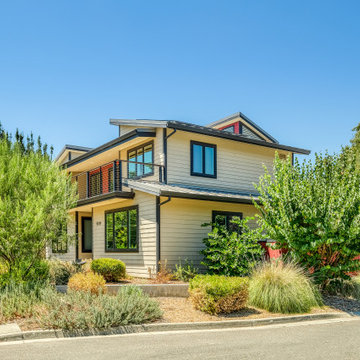
Custom design build home on corner lot facing south, across street from an open space park. Project required sun and wind exposure analysis to assist with energy efficiency and maintaining a cool interior space during the hot summer months. Includes an atrium with north facing window fascade engineered to be shaded during the summer months.
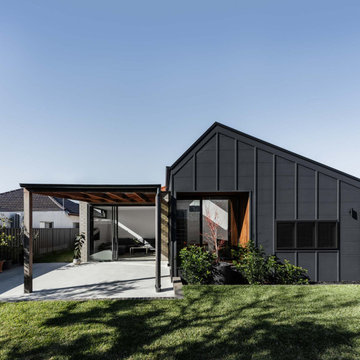
The new rear features an offset building form to draw light into the kitchen and dining space, while minimising overshadowing to the southern neighbour.
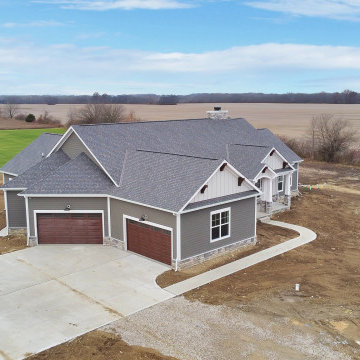
Ranch in a rural setting, not far from the Greater Columbus Area. Ranch with sideload garages.
This is an example of a medium sized and multi-coloured classic bungalow detached house in Columbus with concrete fibreboard cladding, a pitched roof, a shingle roof, a grey roof and board and batten cladding.
This is an example of a medium sized and multi-coloured classic bungalow detached house in Columbus with concrete fibreboard cladding, a pitched roof, a shingle roof, a grey roof and board and batten cladding.

French country design
Inspiration for an expansive and multi-coloured two floor brick detached house in Houston with a pitched roof, a shingle roof and a grey roof.
Inspiration for an expansive and multi-coloured two floor brick detached house in Houston with a pitched roof, a shingle roof and a grey roof.
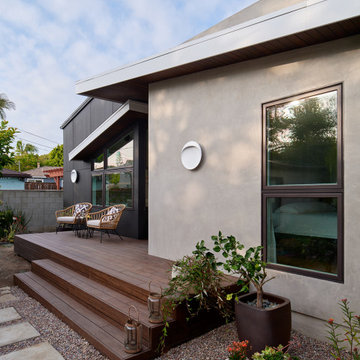
Home is about creating a sense of place. Little moments add up to a sense of well being, such as looking out at framed views of the garden, or feeling the ocean breeze waft through the house. This connection to place guided the overall design, with the practical requirements to add a bedroom and bathroom quickly ( the client was pregnant!), and in a way that allowed the couple to live at home during the construction. The design also focused on connecting the interior to the backyard while maintaining privacy from nearby neighbors.
Sustainability was at the forefront of the project, from choosing green building materials to designing a high-efficiency space. The composite bamboo decking, cork and bamboo flooring, tiles made with recycled content, and cladding made of recycled paper are all examples of durable green materials that have a wonderfully rich tactility to them.
This addition was a second phase to the Mar Vista Sustainable Remodel, which took a tear-down home and transformed it into this family's forever home.
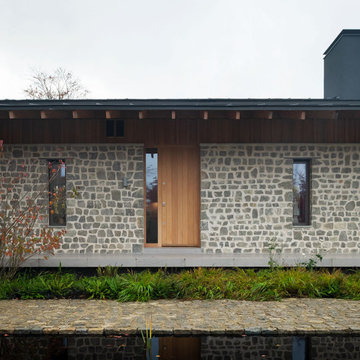
Large and multi-coloured detached house in Kent with three floors, stone cladding, a pitched roof, a metal roof and a grey roof.
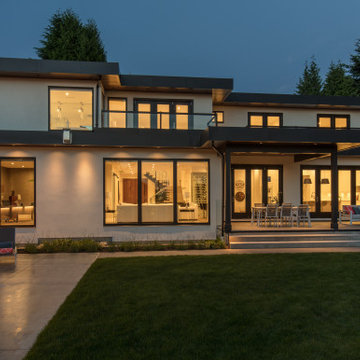
Inspiration for a large and multi-coloured modern two floor detached house in Vancouver with mixed cladding, a flat roof, a mixed material roof and a grey roof.
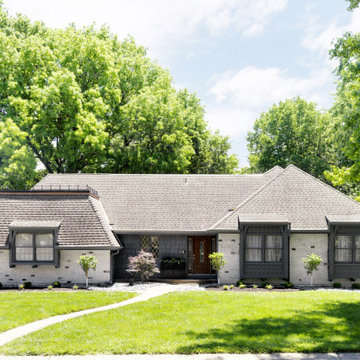
Inspiration for a multi-coloured bungalow brick detached house in Kansas City with a shingle roof and a grey roof.
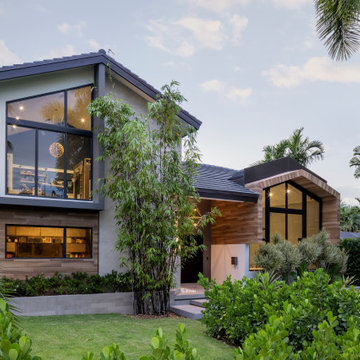
Photo of a large and multi-coloured contemporary two floor detached house in Miami with wood cladding, a hip roof, a metal roof and a grey roof.
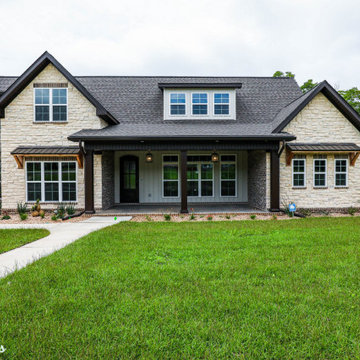
Beautiful Custom home in the Turtleback subdivision of Enterprise, AL.
Design ideas for a medium sized and multi-coloured classic two floor brick detached house in Other with a pitched roof, a shingle roof and a grey roof.
Design ideas for a medium sized and multi-coloured classic two floor brick detached house in Other with a pitched roof, a shingle roof and a grey roof.
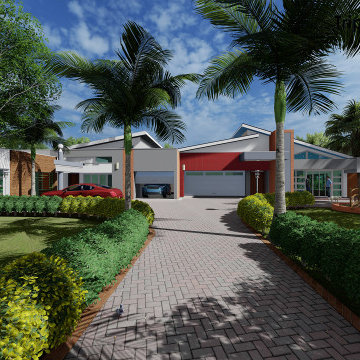
This is an 8 Bed (all ensuite) single storey house with 2 lounges, 3 lock-up garage. An entertainment space overlooking the pool was provided for with the appropriate landscaping. The request from the client was to use face-brick extensively under Chromadek roofing and by all means possible give it a Modern Contemporary look.
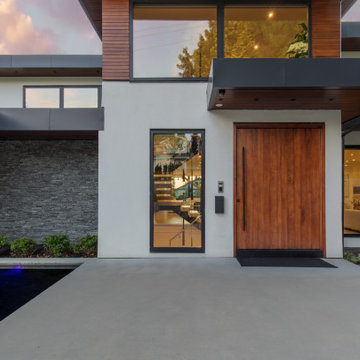
Design ideas for a large and multi-coloured modern two floor detached house in Vancouver with mixed cladding, a flat roof, a mixed material roof and a grey roof.
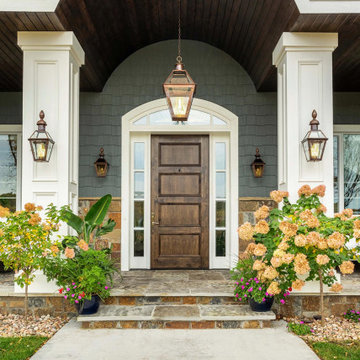
Expansive and multi-coloured classic two floor detached house in Other with stone cladding, a pitched roof, a grey roof and board and batten cladding.
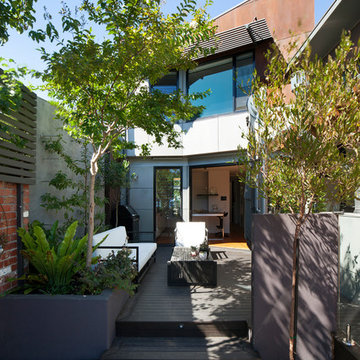
Photo Credit: Shania Shegedyn
Inspiration for a medium sized and multi-coloured contemporary two floor house exterior in Melbourne with a lean-to roof, a metal roof and a grey roof.
Inspiration for a medium sized and multi-coloured contemporary two floor house exterior in Melbourne with a lean-to roof, a metal roof and a grey roof.
Multi-coloured House Exterior with a Grey Roof Ideas and Designs
8