Multi-coloured House Exterior with a Hip Roof Ideas and Designs
Refine by:
Budget
Sort by:Popular Today
1 - 20 of 2,226 photos
Item 1 of 3

Jessie Preza Photography
Photo of a large and multi-coloured contemporary two floor detached house in Jacksonville with wood cladding, a metal roof and a hip roof.
Photo of a large and multi-coloured contemporary two floor detached house in Jacksonville with wood cladding, a metal roof and a hip roof.

Martha O'Hara Interiors, Interior Design & Photo Styling | John Kraemer & Sons, Builder | Charlie & Co. Design, Architectural Designer | Corey Gaffer, Photography
Please Note: All “related,” “similar,” and “sponsored” products tagged or listed by Houzz are not actual products pictured. They have not been approved by Martha O’Hara Interiors nor any of the professionals credited. For information about our work, please contact design@oharainteriors.com.

This is an example of a large and multi-coloured mediterranean two floor render detached house in Bordeaux with a tiled roof and a hip roof.

Builder: John Kraemer & Sons | Architecture: Charlie & Co. Design | Interior Design: Martha O'Hara Interiors | Landscaping: TOPO | Photography: Gaffer Photography
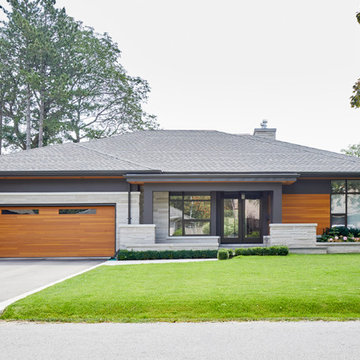
Photo Credit: Jason Hartog Photography
Inspiration for a medium sized and multi-coloured contemporary bungalow detached house in Toronto with mixed cladding, a hip roof and a shingle roof.
Inspiration for a medium sized and multi-coloured contemporary bungalow detached house in Toronto with mixed cladding, a hip roof and a shingle roof.

Landmark Photography
Inspiration for an expansive and multi-coloured modern detached house in Minneapolis with three floors, mixed cladding, a hip roof and a mixed material roof.
Inspiration for an expansive and multi-coloured modern detached house in Minneapolis with three floors, mixed cladding, a hip roof and a mixed material roof.
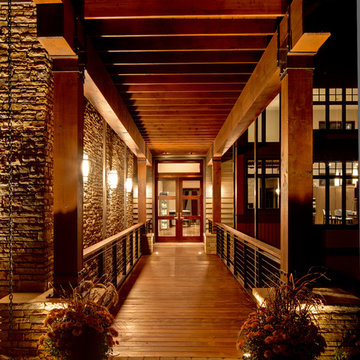
Meechan Architectural Photography
Inspiration for a large and multi-coloured contemporary two floor detached house in Other with mixed cladding, a hip roof and a shingle roof.
Inspiration for a large and multi-coloured contemporary two floor detached house in Other with mixed cladding, a hip roof and a shingle roof.

Modern luxury home design with stucco and stone accents. The contemporary home design is capped with a bronze metal roof.
Inspiration for an expansive and multi-coloured contemporary two floor render detached house in Miami with a hip roof and a metal roof.
Inspiration for an expansive and multi-coloured contemporary two floor render detached house in Miami with a hip roof and a metal roof.

Large and multi-coloured modern two floor detached house in Detroit with mixed cladding, a hip roof and a shingle roof.
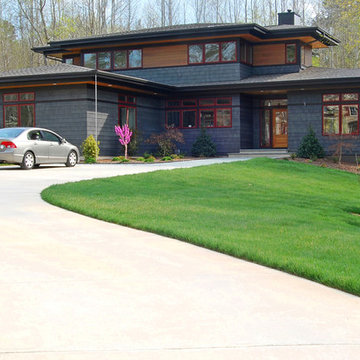
Design ideas for a large and multi-coloured classic two floor detached house in Raleigh with wood cladding, a hip roof and a shingle roof.
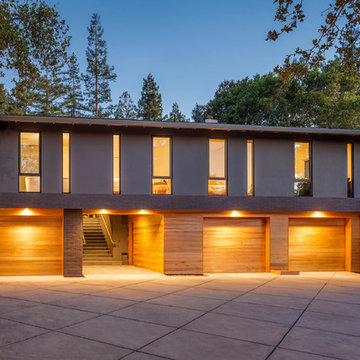
Street Facade looking at entry tunnel. Renovation
Photo by David Eichler
Photo of a large and multi-coloured modern two floor detached house in San Francisco with mixed cladding, a hip roof and a shingle roof.
Photo of a large and multi-coloured modern two floor detached house in San Francisco with mixed cladding, a hip roof and a shingle roof.
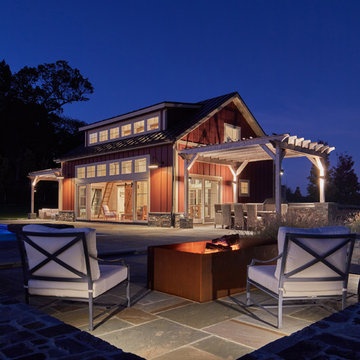
For information about our work, please contact info@studiombdc.com
Inspiration for a multi-coloured farmhouse house exterior in DC Metro with wood cladding, a hip roof and a metal roof.
Inspiration for a multi-coloured farmhouse house exterior in DC Metro with wood cladding, a hip roof and a metal roof.

Inspiration for a multi-coloured contemporary two floor detached house in Denver with mixed cladding, a hip roof and a mixed material roof.

Design ideas for an expansive and multi-coloured modern brick detached house in Indianapolis with three floors, a hip roof and a shingle roof.
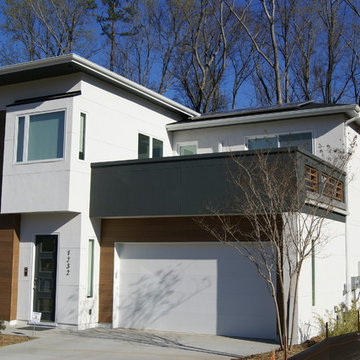
Not only do ReAlta homes incorporate solar power and home automation, they also embody contemporary architecture rarely seen on the east coast. Cheslea Building Group approached TruGuard, looking for a contemporary exterior cladding that fit with their building techniques (in this case, low maintenance). James Hardie Artisan V-Groove and Nichiha VintageWood Fiber Cement immediately came to mind. The Artisan V-Groove is pre-primed and painted on site to fit with one of the pre-selected color palettes. The VintageWood on the other hand, comes in two pre-finished colors that mimic the natural beauty and texture of real wood without the maintenance requirements. Whatever your aesthetic needs, TruGuard can offer a variety of cladding solutions for your remodel or new construction home.
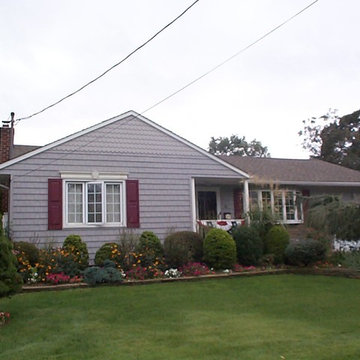
Medium sized and multi-coloured classic two floor detached house in New York with mixed cladding, a hip roof and a shingle roof.

Design ideas for an expansive and multi-coloured rural bungalow detached house in San Francisco with mixed cladding, a hip roof, a shingle roof, a grey roof and board and batten cladding.
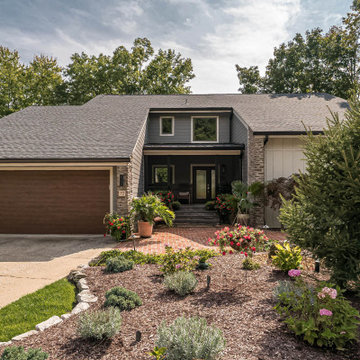
This is an example of a large and multi-coloured traditional two floor detached house in St Louis with mixed cladding, a hip roof and a shingle roof.
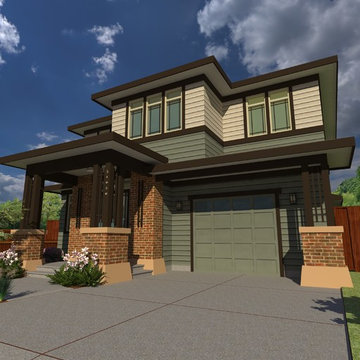
Rendering of the proposed concept for Prairie Home Custom Home.
This is an example of a medium sized and multi-coloured classic two floor detached house in Portland with concrete fibreboard cladding, a hip roof and a shingle roof.
This is an example of a medium sized and multi-coloured classic two floor detached house in Portland with concrete fibreboard cladding, a hip roof and a shingle roof.
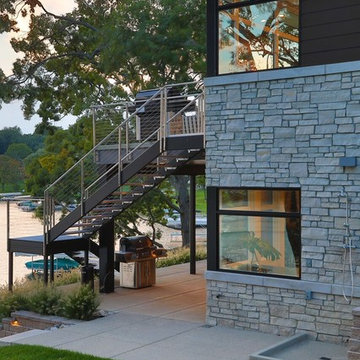
Design ideas for a large and multi-coloured modern two floor detached house in Detroit with mixed cladding, a hip roof and a shingle roof.
Multi-coloured House Exterior with a Hip Roof Ideas and Designs
1