Multi-coloured House Exterior with a Lean-to Roof Ideas and Designs
Refine by:
Budget
Sort by:Popular Today
1 - 20 of 1,176 photos
Item 1 of 3

Design ideas for a multi-coloured contemporary two floor detached house in Other with mixed cladding, a lean-to roof and a grey roof.

Front exterior of contemporary new build home in Kirkland, WA.
Photo of a multi-coloured midcentury two floor detached house in Seattle with mixed cladding and a lean-to roof.
Photo of a multi-coloured midcentury two floor detached house in Seattle with mixed cladding and a lean-to roof.
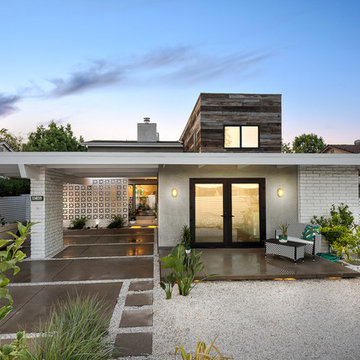
This is an example of a medium sized and multi-coloured retro two floor detached house in Los Angeles with mixed cladding and a lean-to roof.

Sharp House Rear Yard View
Small and multi-coloured modern bungalow brick and rear house exterior in Perth with a metal roof, a lean-to roof and a grey roof.
Small and multi-coloured modern bungalow brick and rear house exterior in Perth with a metal roof, a lean-to roof and a grey roof.
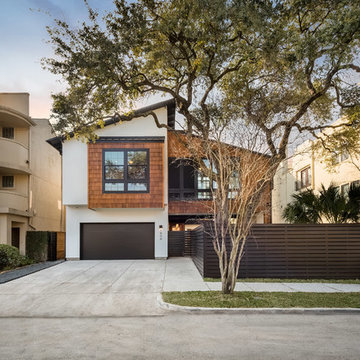
Multi-coloured contemporary two floor detached house in Houston with mixed cladding and a lean-to roof.

Rear view of house with screened porch and patio - detached garage beyond connected by bridge over creek
Photo by Sarah Terranova
Design ideas for a medium sized and multi-coloured retro detached house in Kansas City with mixed cladding and a lean-to roof.
Design ideas for a medium sized and multi-coloured retro detached house in Kansas City with mixed cladding and a lean-to roof.
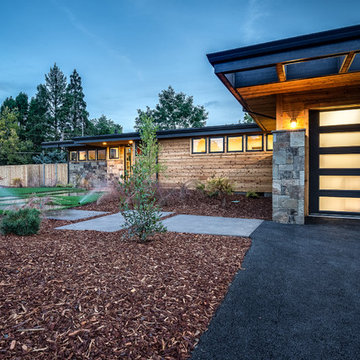
Jesse Smith
Medium sized and multi-coloured midcentury bungalow detached house in Portland with mixed cladding, a lean-to roof and a shingle roof.
Medium sized and multi-coloured midcentury bungalow detached house in Portland with mixed cladding, a lean-to roof and a shingle roof.
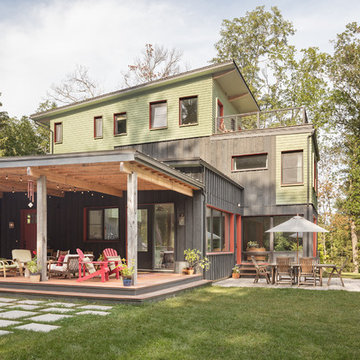
A young family with a wooded, triangular lot in Ipswich, Massachusetts wanted to take on a highly creative, organic, and unrushed process in designing their new home. The parents of three boys had contemporary ideas for living, including phasing the construction of different structures over time as the kids grew so they could maximize the options for use on their land.
They hoped to build a net zero energy home that would be cozy on the very coldest days of winter, using cost-efficient methods of home building. The house needed to be sited to minimize impact on the land and trees, and it was critical to respect a conservation easement on the south border of the lot.
Finally, the design would be contemporary in form and feel, but it would also need to fit into a classic New England context, both in terms of materials used and durability. We were asked to honor the notions of “surprise and delight,” and that inspired everything we designed for the family.
The highly unique home consists of a three-story form, composed mostly of bedrooms and baths on the top two floors and a cross axis of shared living spaces on the first level. This axis extends out to an oversized covered porch, open to the south and west. The porch connects to a two-story garage with flex space above, used as a guest house, play room, and yoga studio depending on the day.
A floor-to-ceiling ribbon of glass wraps the south and west walls of the lower level, bringing in an abundance of natural light and linking the entire open plan to the yard beyond. The master suite takes up the entire top floor, and includes an outdoor deck with a shower. The middle floor has extra height to accommodate a variety of multi-level play scenarios in the kids’ rooms.
Many of the materials used in this house are made from recycled or environmentally friendly content, or they come from local sources. The high performance home has triple glazed windows and all materials, adhesives, and sealants are low toxicity and safe for growing kids.
Photographer credit: Irvin Serrano
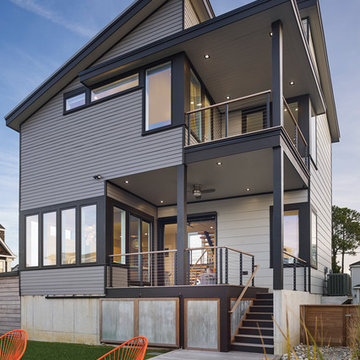
Inspiration for a large and multi-coloured contemporary two floor detached house in Other with a lean-to roof.

Inspiration for a medium sized and multi-coloured eclectic split-level render detached house in Boise with a lean-to roof and a shingle roof.
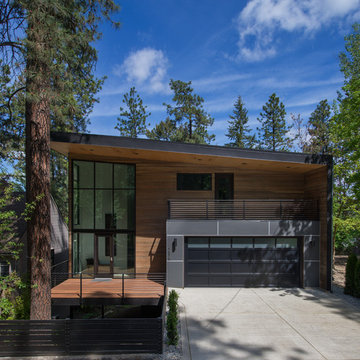
Oliver Irwin
Large and multi-coloured modern two floor house exterior in Seattle with mixed cladding and a lean-to roof.
Large and multi-coloured modern two floor house exterior in Seattle with mixed cladding and a lean-to roof.
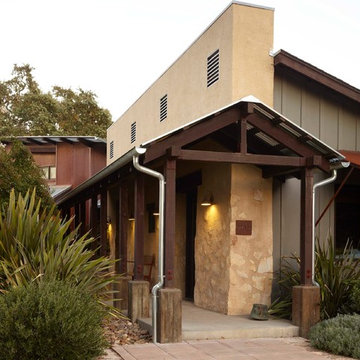
Large and multi-coloured industrial bungalow house exterior in San Francisco with mixed cladding and a lean-to roof.
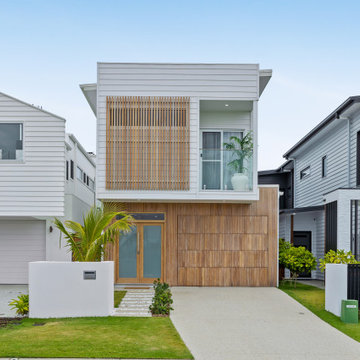
Multi-coloured contemporary two floor detached house in Sunshine Coast with mixed cladding and a lean-to roof.
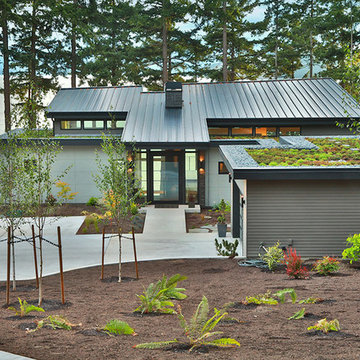
Large and multi-coloured modern two floor detached house in Seattle with mixed cladding, a lean-to roof and a metal roof.
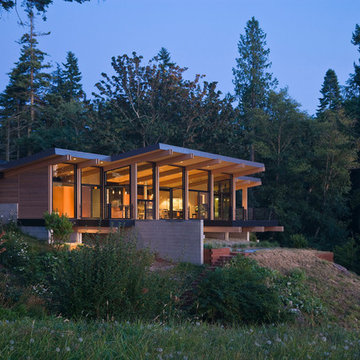
Inspiration for a large and multi-coloured retro bungalow detached house in Seattle with wood cladding and a lean-to roof.
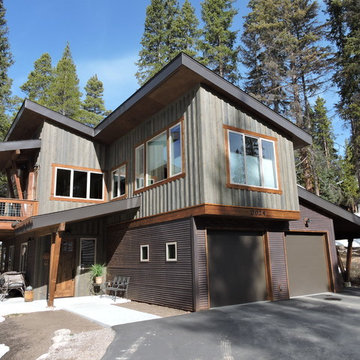
Thebeau Construction
Inspiration for a medium sized and multi-coloured rustic two floor house exterior in Denver with mixed cladding and a lean-to roof.
Inspiration for a medium sized and multi-coloured rustic two floor house exterior in Denver with mixed cladding and a lean-to roof.

Photo of an expansive and multi-coloured contemporary detached house in Portland with wood cladding, a lean-to roof and a metal roof.
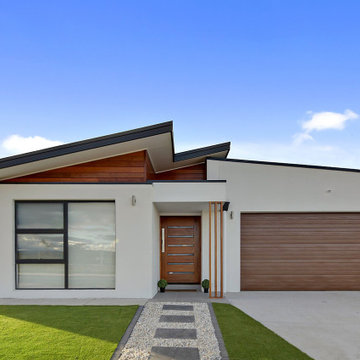
Photo of a large and multi-coloured contemporary bungalow detached house in Canberra - Queanbeyan with mixed cladding, a lean-to roof and a black roof.
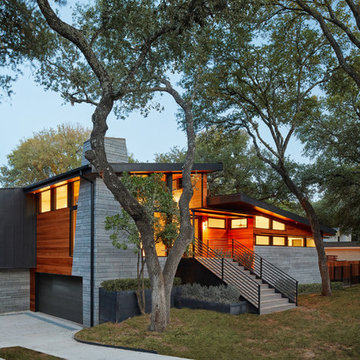
Photo by Leonid Furmansky
Photo of a multi-coloured midcentury split-level detached house in Austin with mixed cladding and a lean-to roof.
Photo of a multi-coloured midcentury split-level detached house in Austin with mixed cladding and a lean-to roof.
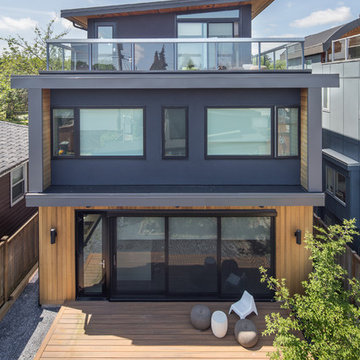
This is an example of a medium sized and multi-coloured modern two floor detached house in Vancouver with mixed cladding and a lean-to roof.
Multi-coloured House Exterior with a Lean-to Roof Ideas and Designs
1