Multi-coloured House Exterior with a Metal Roof Ideas and Designs
Refine by:
Budget
Sort by:Popular Today
1 - 20 of 2,845 photos
Item 1 of 3

Photo of a large and multi-coloured contemporary bungalow glass detached house in Toronto with a pitched roof and a metal roof.

Jessie Preza Photography
Photo of a large and multi-coloured contemporary two floor detached house in Jacksonville with wood cladding, a metal roof and a hip roof.
Photo of a large and multi-coloured contemporary two floor detached house in Jacksonville with wood cladding, a metal roof and a hip roof.

Sharp House Rear Yard View
Small and multi-coloured modern bungalow brick and rear house exterior in Perth with a metal roof, a lean-to roof and a grey roof.
Small and multi-coloured modern bungalow brick and rear house exterior in Perth with a metal roof, a lean-to roof and a grey roof.
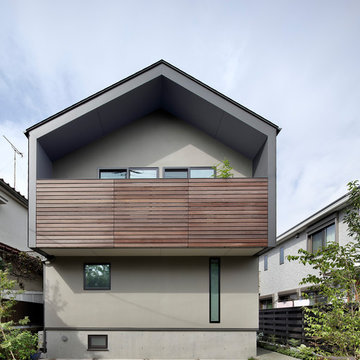
Photo Copyright Satoshi Shigeta
Inspiration for a small and multi-coloured scandinavian detached house in Tokyo with three floors, a pitched roof and a metal roof.
Inspiration for a small and multi-coloured scandinavian detached house in Tokyo with three floors, a pitched roof and a metal roof.
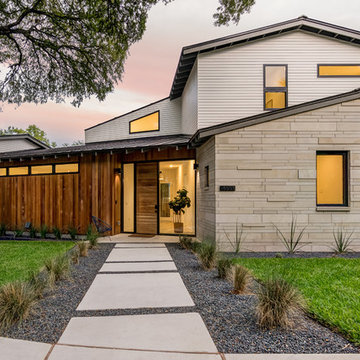
Multi-coloured and large scandi two floor detached house in Austin with mixed cladding, a pitched roof and a metal roof.

galina coeda
Design ideas for a large and multi-coloured contemporary two floor front detached house in San Francisco with wood cladding, a flat roof, a metal roof, a black roof and shiplap cladding.
Design ideas for a large and multi-coloured contemporary two floor front detached house in San Francisco with wood cladding, a flat roof, a metal roof, a black roof and shiplap cladding.

Medium sized and multi-coloured modern two floor detached house in Gold Coast - Tweed with wood cladding, a flat roof, a metal roof, a black roof and shiplap cladding.

Modern luxury home design with stucco and stone accents. The contemporary home design is capped with a bronze metal roof.
Inspiration for an expansive and multi-coloured contemporary two floor render detached house in Miami with a hip roof and a metal roof.
Inspiration for an expansive and multi-coloured contemporary two floor render detached house in Miami with a hip roof and a metal roof.

Wyndham Beach House is the only Architecture house within Werribee South that has an attic floor. This attic floor brings the beautiful calming Wyndham Harbour view into the home.
From the outside, it features cantilever and C-shaped Architecture form. Internally, full height doors with full height windows throughout instantly amplify the space. On the other hand, P-50 shadow-line all over give a fine touch to every corner.
The highlight of this house laid on its floating stairs. Our Architect works intensively with the structural engineer in creating these stairs. Visually, each stair erected with only one side supported by tiny timber batten. They float from the ground floor right up to the attic floor, a total strand of 6.6m. Our Architect believes the good shall not be restrained inside the building. Hence, he reveals these stunning floating stairs from inside to outside through the continuous levels of full height windows.
Overall, the design of the beach house is well articulated with material selection and placement. Thus, enhancing the various elements within the entire building.

This is an example of a large and multi-coloured contemporary two floor detached house in Seattle with mixed cladding, a flat roof and a metal roof.

I built this on my property for my aging father who has some health issues. Handicap accessibility was a factor in design. His dream has always been to try retire to a cabin in the woods. This is what he got.
It is a 1 bedroom, 1 bath with a great room. It is 600 sqft of AC space. The footprint is 40' x 26' overall.
The site was the former home of our pig pen. I only had to take 1 tree to make this work and I planted 3 in its place. The axis is set from root ball to root ball. The rear center is aligned with mean sunset and is visible across a wetland.
The goal was to make the home feel like it was floating in the palms. The geometry had to simple and I didn't want it feeling heavy on the land so I cantilevered the structure beyond exposed foundation walls. My barn is nearby and it features old 1950's "S" corrugated metal panel walls. I used the same panel profile for my siding. I ran it vertical to match the barn, but also to balance the length of the structure and stretch the high point into the canopy, visually. The wood is all Southern Yellow Pine. This material came from clearing at the Babcock Ranch Development site. I ran it through the structure, end to end and horizontally, to create a seamless feel and to stretch the space. It worked. It feels MUCH bigger than it is.
I milled the material to specific sizes in specific areas to create precise alignments. Floor starters align with base. Wall tops adjoin ceiling starters to create the illusion of a seamless board. All light fixtures, HVAC supports, cabinets, switches, outlets, are set specifically to wood joints. The front and rear porch wood has three different milling profiles so the hypotenuse on the ceilings, align with the walls, and yield an aligned deck board below. Yes, I over did it. It is spectacular in its detailing. That's the benefit of small spaces.
Concrete counters and IKEA cabinets round out the conversation.
For those who cannot live tiny, I offer the Tiny-ish House.
Photos by Ryan Gamma
Staging by iStage Homes
Design Assistance Jimmy Thornton
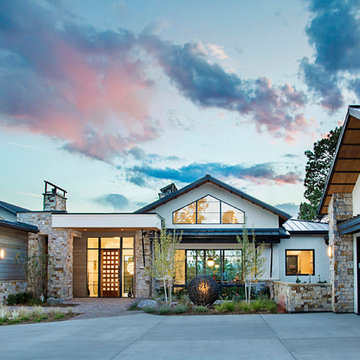
Playful colors jump out from their white background, cozy outdoor spaces contrast with widescreen mountain panoramas, and industrial metal details find their home on light stucco facades. Elements that might at first seem contradictory have been combined into a fresh, harmonized whole. Welcome to Paradox Ranch.
Photos by: J. Walters Photography

This is an example of a large and multi-coloured modern two floor detached house in Portland with mixed cladding, a butterfly roof, a metal roof and a black roof.

Design ideas for a multi-coloured two floor detached house in Other with mixed cladding, a pitched roof, a metal roof, a black roof and shiplap cladding.
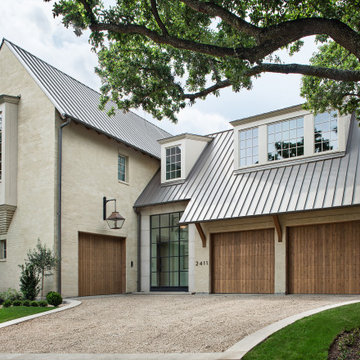
Design ideas for a large and multi-coloured classic two floor detached house in Houston with mixed cladding and a metal roof.
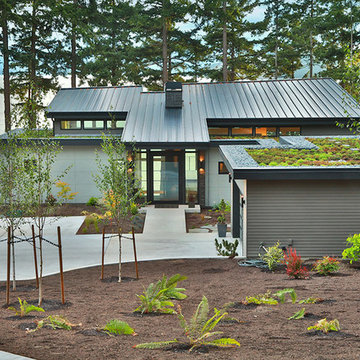
Large and multi-coloured modern two floor detached house in Seattle with mixed cladding, a lean-to roof and a metal roof.
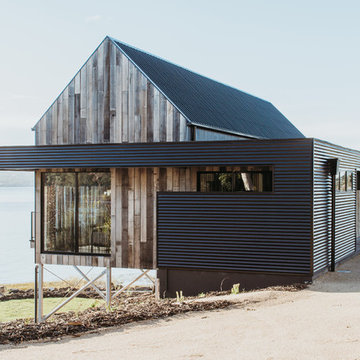
Anjie Blair Photography
Inspiration for a multi-coloured contemporary bungalow detached house in Other with mixed cladding, a pitched roof and a metal roof.
Inspiration for a multi-coloured contemporary bungalow detached house in Other with mixed cladding, a pitched roof and a metal roof.

Inspiration for a large and multi-coloured modern two floor detached house in Dallas with mixed cladding, a pitched roof and a metal roof.
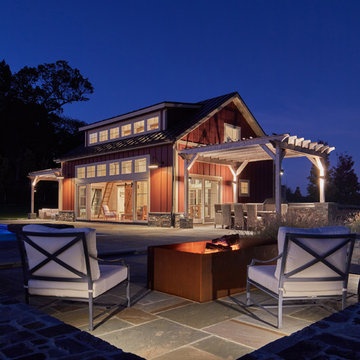
For information about our work, please contact info@studiombdc.com
Inspiration for a multi-coloured farmhouse house exterior in DC Metro with wood cladding, a hip roof and a metal roof.
Inspiration for a multi-coloured farmhouse house exterior in DC Metro with wood cladding, a hip roof and a metal roof.
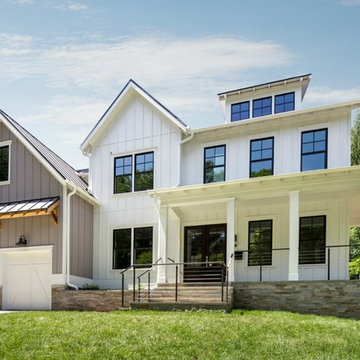
This is an example of a large and multi-coloured rural detached house in DC Metro with three floors, mixed cladding, a pitched roof and a metal roof.
Multi-coloured House Exterior with a Metal Roof Ideas and Designs
1